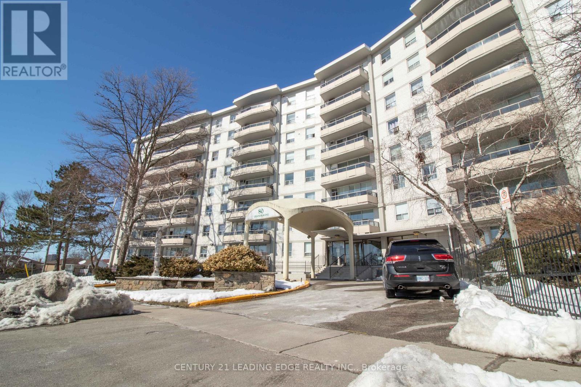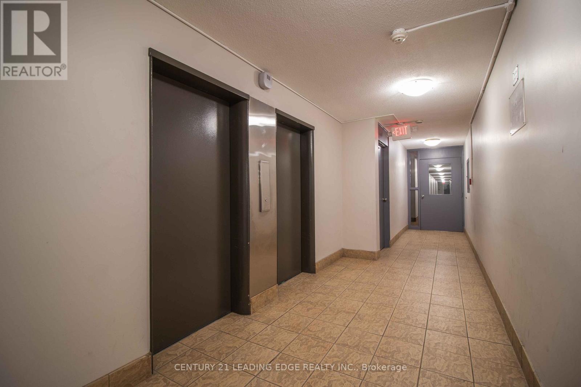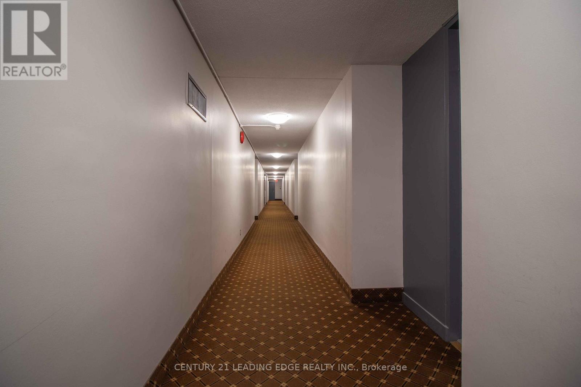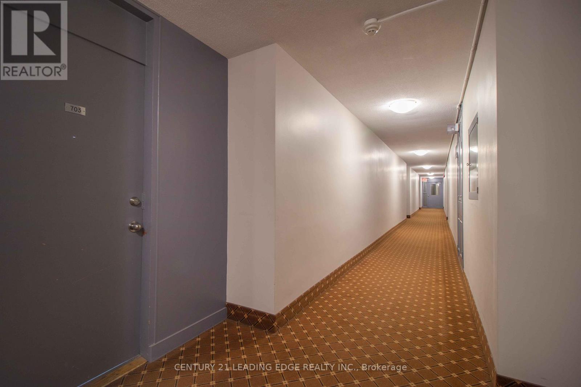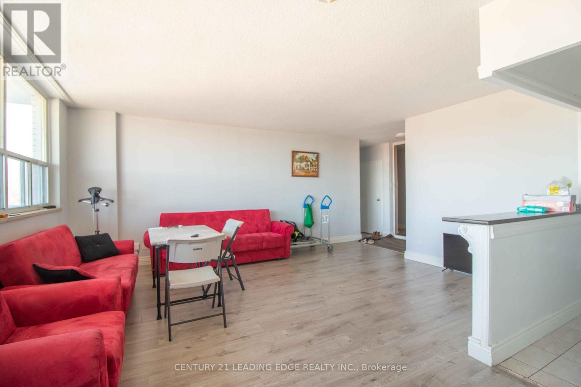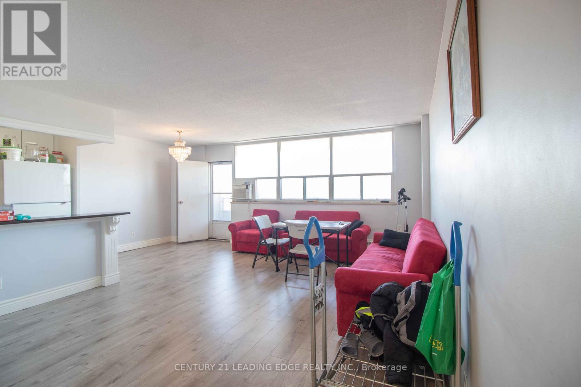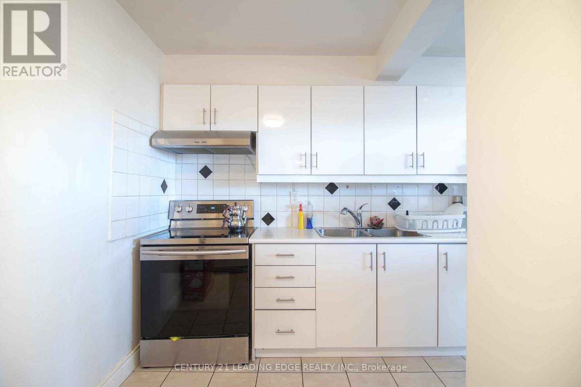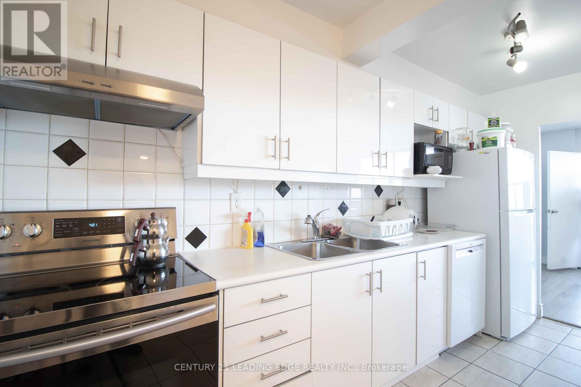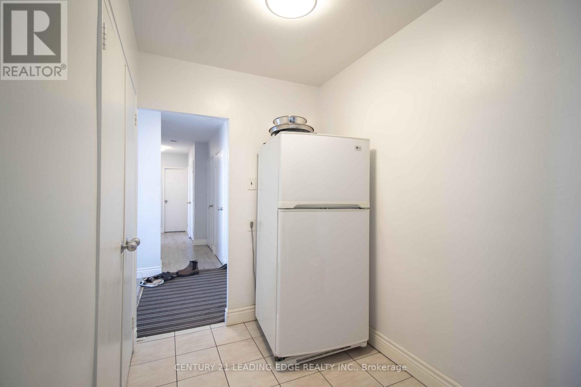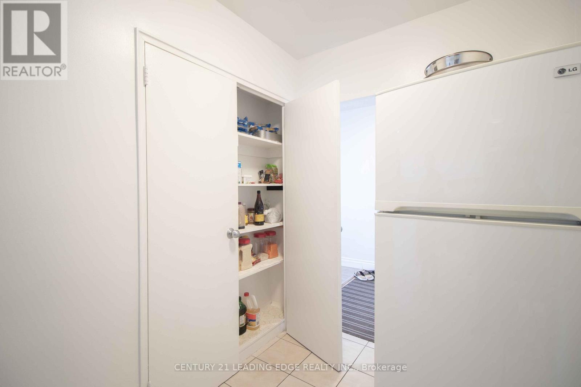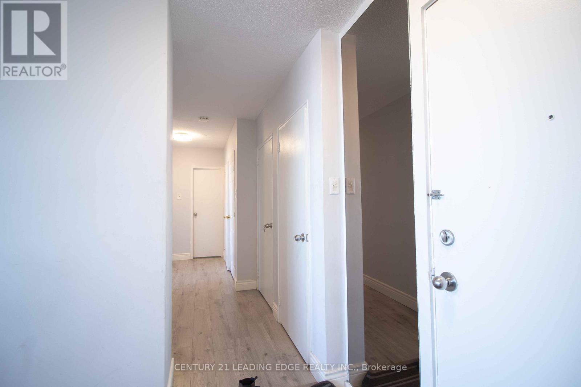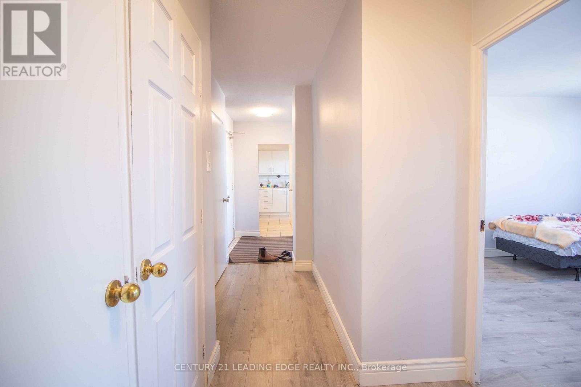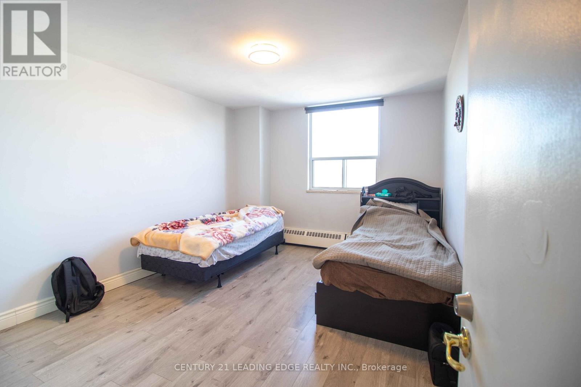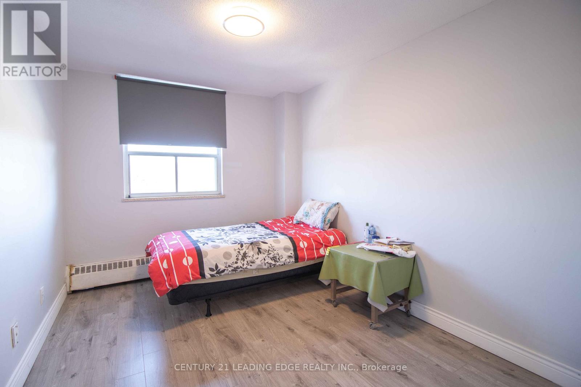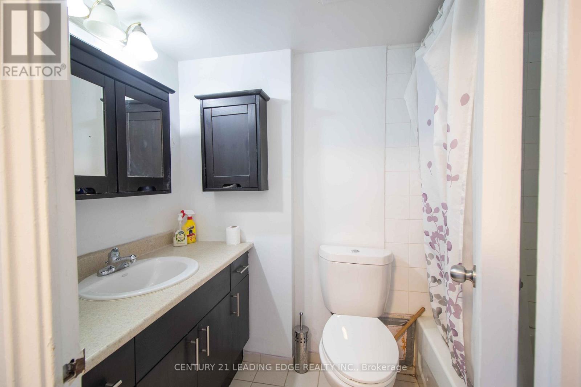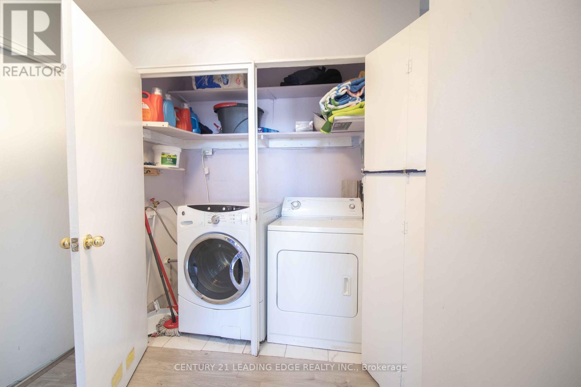703 - 80 Grandravine Drive Toronto, Ontario M3J 1B2
$440,000Maintenance, Heat, Water, Common Area Maintenance, Insurance, Parking
$740.09 Monthly
Maintenance, Heat, Water, Common Area Maintenance, Insurance, Parking
$740.09 MonthlyIdeal for First-Time Buyers or Investors! Welcome to this beautifully renovated 2-bedroom condo offering a bright and spacious open - concept layout with large windows and an in-unit laundry for added convenience. Enjoy stunning 7th-floor clear views from your private balcony. This move-in ready unit is located in a well- maintained building within a vibrant and highly accessible neighborhood. Unbeatable Location! Just steps to TTC bus stops and minutes to Finch West Subway Station, York University, Grandravine Community Recreation Centre, and Downsview Park. Close to Humber River Hospital, major Highways (401, 400 & Allen Rd), schools, shopping, and dining options. Don't miss this excellent opportunity in a growing community with great amenities all around! (id:60365)
Property Details
| MLS® Number | W12512292 |
| Property Type | Single Family |
| Community Name | York University Heights |
| CommunityFeatures | Pets Allowed With Restrictions |
| Features | Balcony, In Suite Laundry |
| ParkingSpaceTotal | 1 |
Building
| BathroomTotal | 1 |
| BedroomsAboveGround | 2 |
| BedroomsTotal | 2 |
| Appliances | Dishwasher, Dryer, Washer, Refrigerator |
| BasementType | None |
| CoolingType | Window Air Conditioner |
| ExteriorFinish | Brick |
| FlooringType | Laminate, Ceramic |
| FoundationType | Unknown |
| HeatingFuel | Natural Gas |
| HeatingType | Forced Air |
| SizeInterior | 900 - 999 Sqft |
| Type | Apartment |
Parking
| Underground | |
| Garage |
Land
| Acreage | No |
| ZoningDescription | Residential |
Rooms
| Level | Type | Length | Width | Dimensions |
|---|---|---|---|---|
| Flat | Living Room | 6.73 m | 5.3 m | 6.73 m x 5.3 m |
| Flat | Dining Room | 3.14 m | 2.45 m | 3.14 m x 2.45 m |
| Flat | Primary Bedroom | 4.98 m | 3.3 m | 4.98 m x 3.3 m |
| Flat | Bedroom 2 | 3.99 m | 3.73 m | 3.99 m x 3.73 m |
| Flat | Bathroom | 1.85 m | 0.89 m | 1.85 m x 0.89 m |
| Flat | Laundry Room | Measurements not available |
Hamid Barzegar Khaselouie
Broker
1053 Mcnicoll Avenue
Toronto, Ontario M1W 3W6

