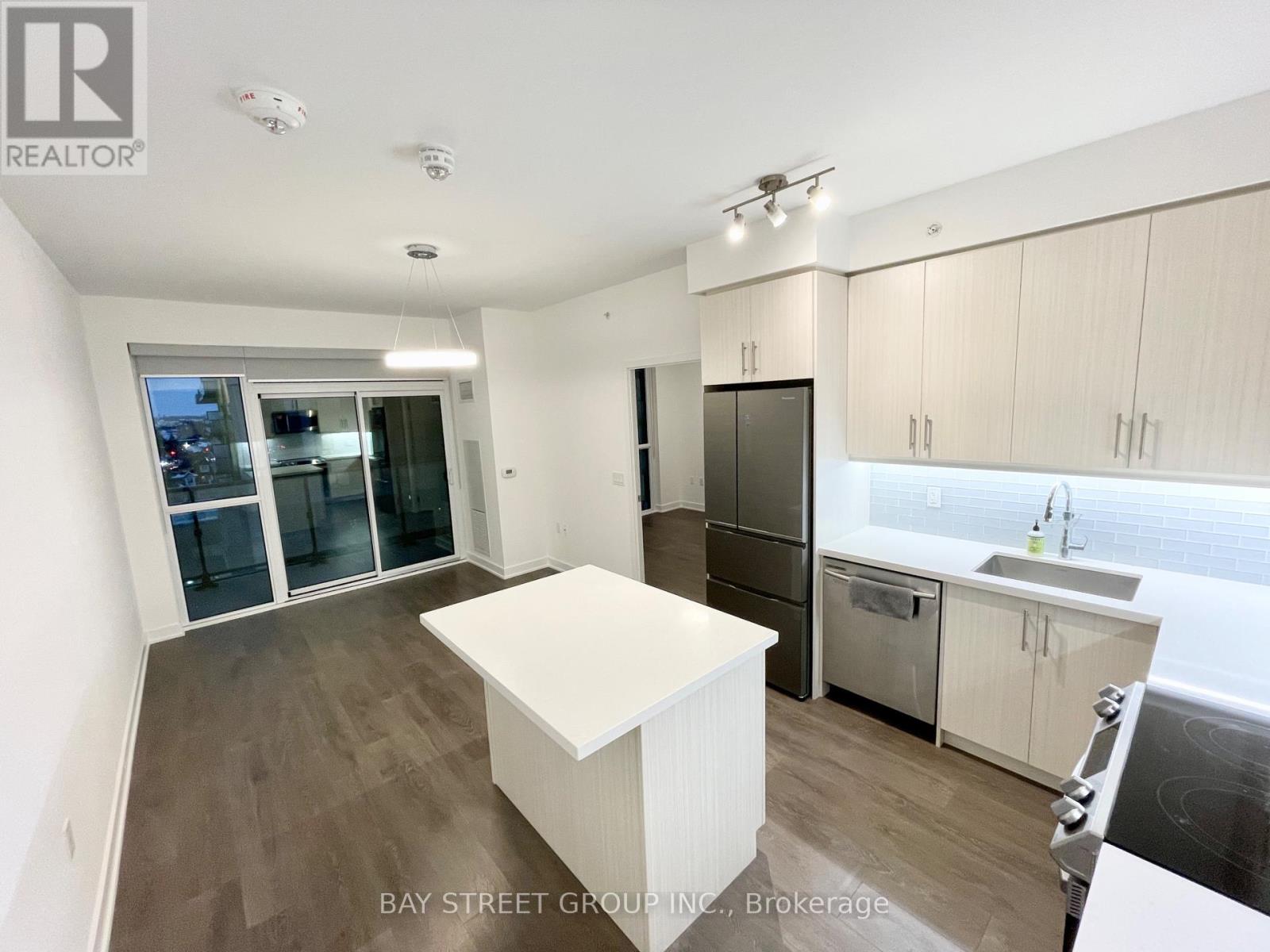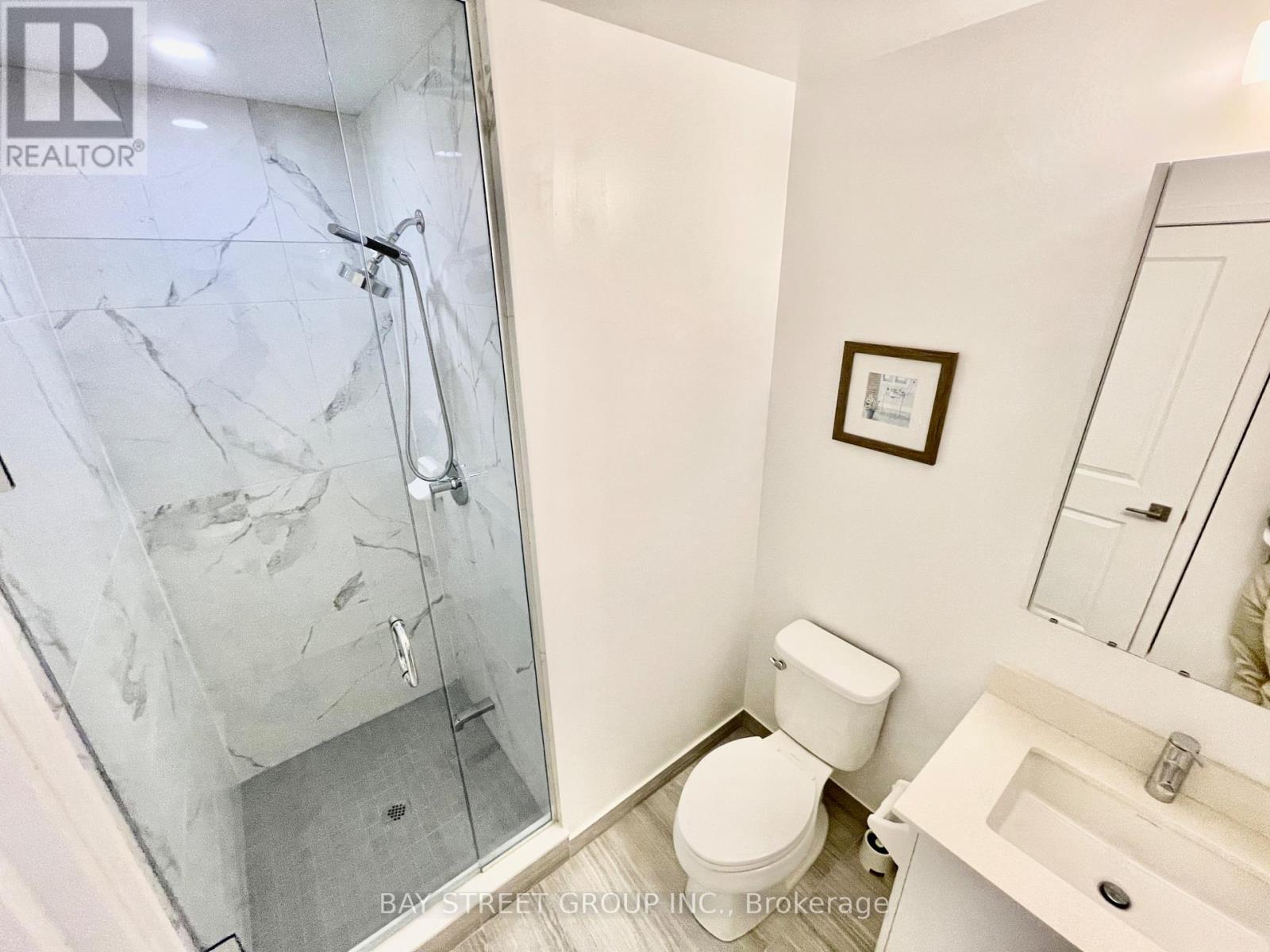703 - 75 Oneida Crescent Richmond Hill, Ontario L4B 0H3
2 Bedroom
2 Bathroom
800 - 899 sqft
Central Air Conditioning
Forced Air
$2,950 Monthly
820 Sq.Ft + Balcony 97 Sf Set In The Yonge & Hwy7 Area. Large 2 Bedroom Corner Unit With 9Ft. Ceiling. Open Concept. Modern Kitchen W/I Granite Countertops And Kitchen Island. Laminate Flooring Throughout. Flr To Ceiling Windows. Master B/R With Ensuite. 1 Parking And 1 Locker Included. Walking Distance To Langstaff Go Station And Future Subway Line. Close To Major Highway, Shoppings, Schools And Parks. (id:60365)
Property Details
| MLS® Number | N12163315 |
| Property Type | Single Family |
| Community Name | Langstaff |
| AmenitiesNearBy | Hospital, Park, Public Transit, Schools |
| CommunityFeatures | Pet Restrictions |
| Features | Balcony |
| ParkingSpaceTotal | 1 |
Building
| BathroomTotal | 2 |
| BedroomsAboveGround | 2 |
| BedroomsTotal | 2 |
| Age | 0 To 5 Years |
| Amenities | Security/concierge, Exercise Centre, Party Room, Sauna, Visitor Parking, Storage - Locker |
| Appliances | Dishwasher, Dryer, Microwave, Hood Fan, Stove, Washer, Refrigerator |
| CoolingType | Central Air Conditioning |
| ExteriorFinish | Concrete |
| FlooringType | Laminate |
| HeatingFuel | Natural Gas |
| HeatingType | Forced Air |
| SizeInterior | 800 - 899 Sqft |
| Type | Apartment |
Parking
| Underground | |
| Garage |
Land
| Acreage | No |
| LandAmenities | Hospital, Park, Public Transit, Schools |
Rooms
| Level | Type | Length | Width | Dimensions |
|---|---|---|---|---|
| Ground Level | Kitchen | 2.59 m | 2.81 m | 2.59 m x 2.81 m |
| Ground Level | Living Room | 3.27 m | 3.27 m | 3.27 m x 3.27 m |
| Ground Level | Dining Room | 3.27 m | 3.27 m | 3.27 m x 3.27 m |
| Ground Level | Primary Bedroom | 2.89 m | 3.12 m | 2.89 m x 3.12 m |
| Ground Level | Bedroom | 2.74 m | 3.04 m | 2.74 m x 3.04 m |
https://www.realtor.ca/real-estate/28345309/703-75-oneida-crescent-richmond-hill-langstaff-langstaff
Scott Sun
Salesperson
Bay Street Group Inc.
8300 Woodbine Ave Ste 500
Markham, Ontario L3R 9Y7
8300 Woodbine Ave Ste 500
Markham, Ontario L3R 9Y7
















