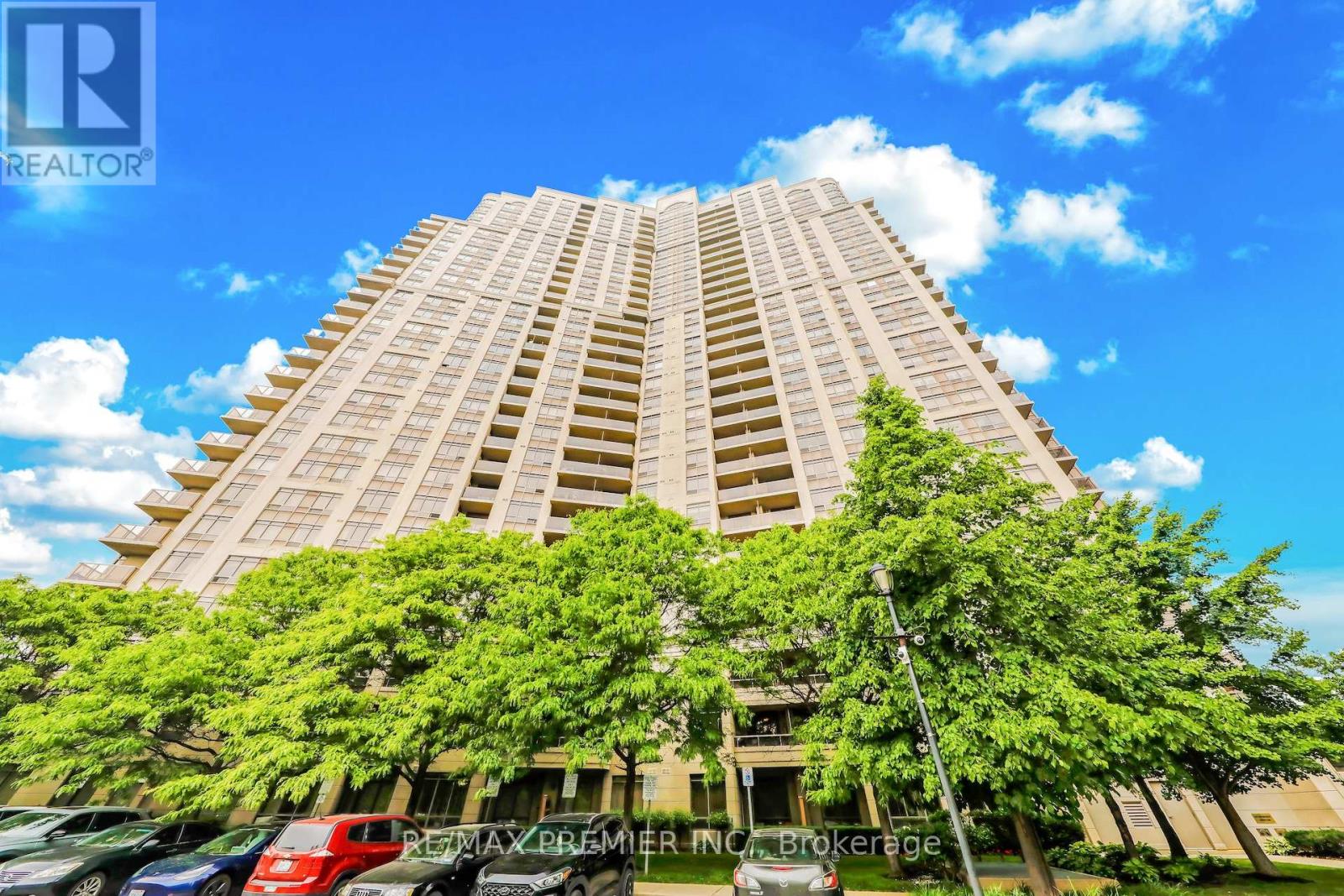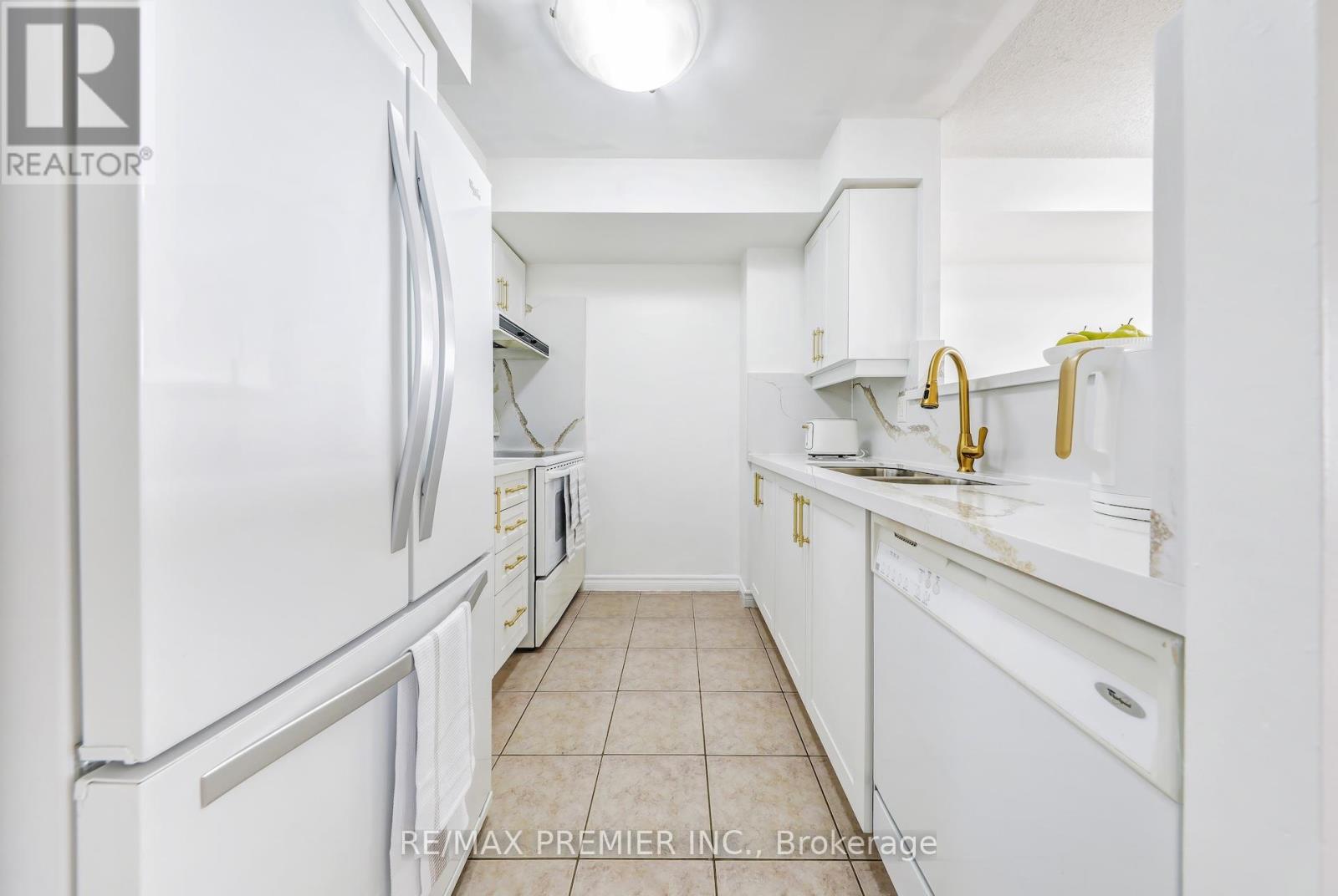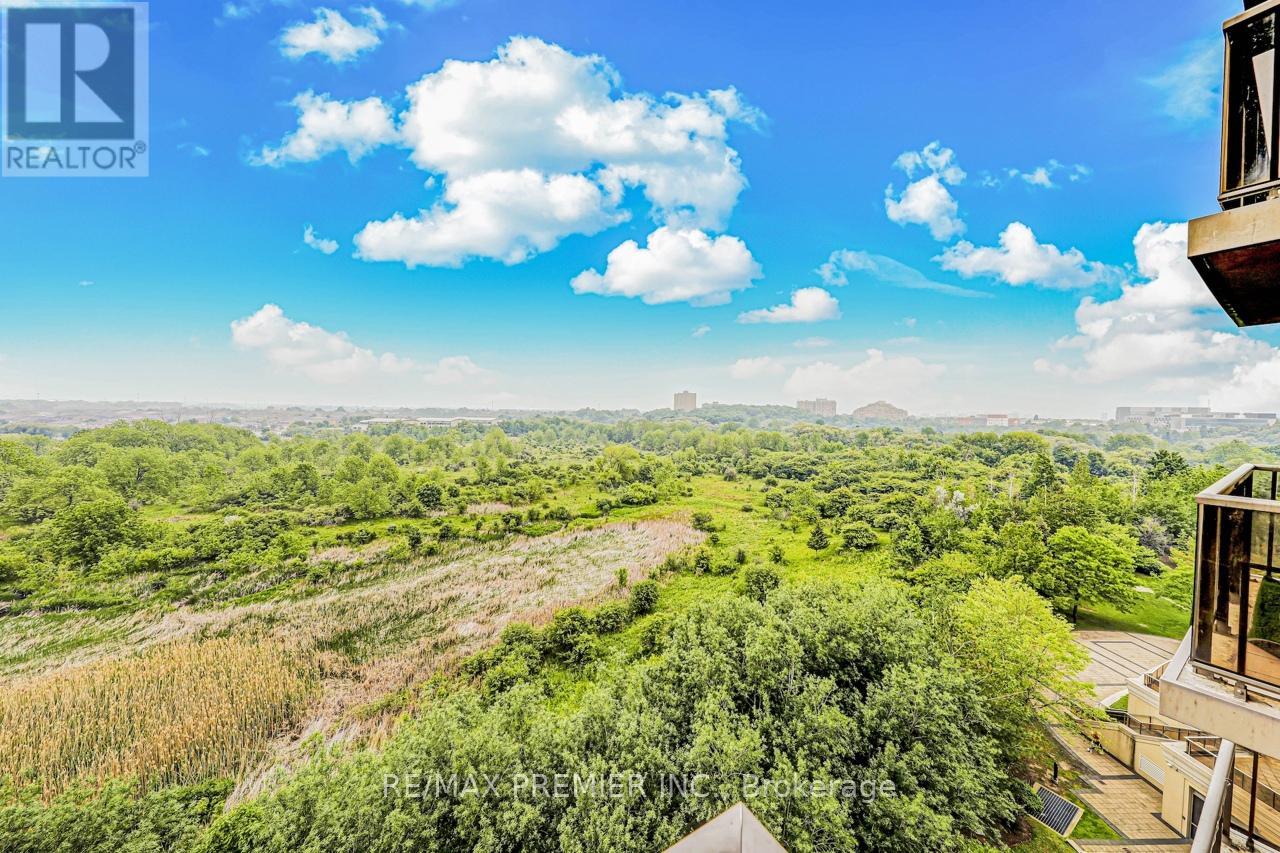703 - 710 Humberwood Boulevard Toronto, Ontario M9W 7J5
$528,000Maintenance, Heat, Common Area Maintenance, Insurance, Water, Parking
$473 Monthly
Maintenance, Heat, Common Area Maintenance, Insurance, Water, Parking
$473 MonthlyMansions of Humberwood: Sparkling professionally painted bright & spacious 690 sq ft open concept suite. Walk-out to balcony with breath-taking panoramic view/lush greenery/conservation area/Toronto skyline. Large master bedroom plus second bedroom (den conversion). $$ thousands in recent upgrades just completed!! New quartz countertop, all new cupboard doors, new handles, new faucet, new double sink, new bathroom cabinet doors/new bidet attachment. Low maintenance fee ($473). Locker conveniently located next to suite. Parking close to elevator. Five-star status building luxury plus! Indoor pool, fitness center, game room, tennis court, 2 banquet halls, 2 guest suites for visitors. Many visitors parking. Close to Humber College, Etobicoke General Hospital, Woodbine Mall, Fortinos, Hwy 427/407/401. Airport, Woodbine Racetrack & Casino. (id:60365)
Property Details
| MLS® Number | W12208406 |
| Property Type | Single Family |
| Community Name | West Humber-Clairville |
| AmenitiesNearBy | Hospital, Park, Public Transit |
| CommunityFeatures | Pet Restrictions, Community Centre |
| Features | Ravine, Conservation/green Belt, Balcony |
| ParkingSpaceTotal | 1 |
Building
| BathroomTotal | 1 |
| BedroomsAboveGround | 2 |
| BedroomsTotal | 2 |
| Age | 16 To 30 Years |
| Amenities | Car Wash, Security/concierge, Exercise Centre, Recreation Centre, Storage - Locker |
| Appliances | Garage Door Opener Remote(s), Dryer, Stove, Washer, Refrigerator |
| CoolingType | Central Air Conditioning |
| ExteriorFinish | Brick |
| FlooringType | Laminate, Ceramic |
| HeatingType | Other |
| SizeInterior | 600 - 699 Sqft |
| Type | Apartment |
Parking
| Underground | |
| No Garage |
Land
| Acreage | No |
| LandAmenities | Hospital, Park, Public Transit |
Rooms
| Level | Type | Length | Width | Dimensions |
|---|---|---|---|---|
| Flat | Living Room | 5.45 m | 3.47 m | 5.45 m x 3.47 m |
| Flat | Dining Room | 5.45 m | 3.47 m | 5.45 m x 3.47 m |
| Flat | Kitchen | 2.42 m | 2.24 m | 2.42 m x 2.24 m |
| Flat | Primary Bedroom | 3.86 m | 3 m | 3.86 m x 3 m |
| Flat | Bedroom 2 | 2.42 m | 2.11 m | 2.42 m x 2.11 m |
Lionel Teekah
Salesperson
9100 Jane St Bldg L #77
Vaughan, Ontario L4K 0A4


























