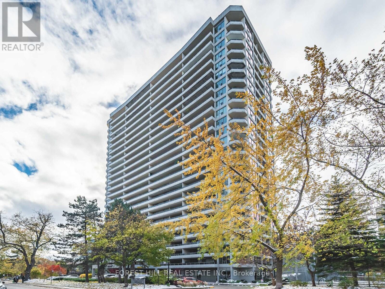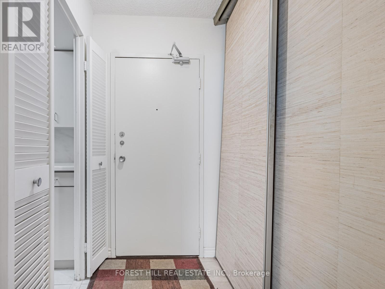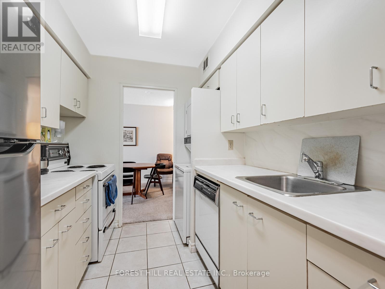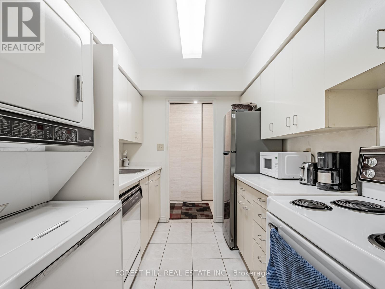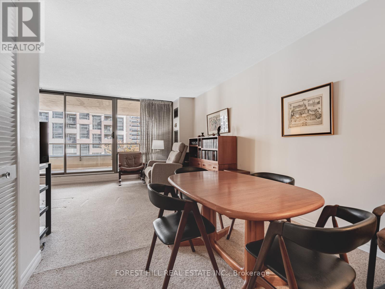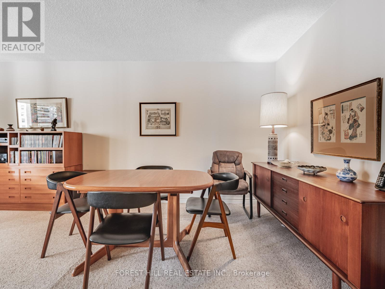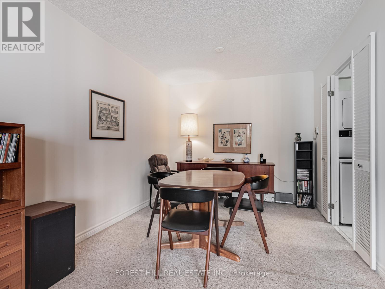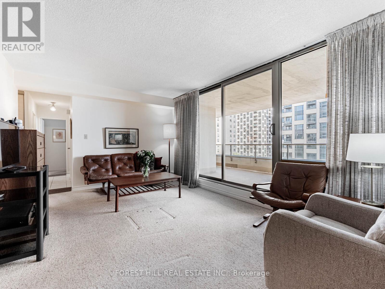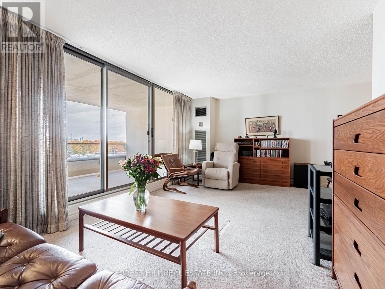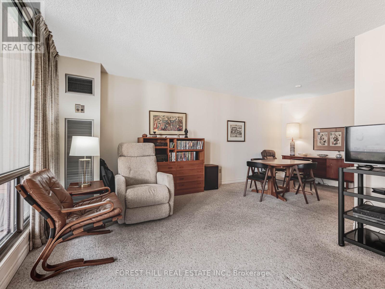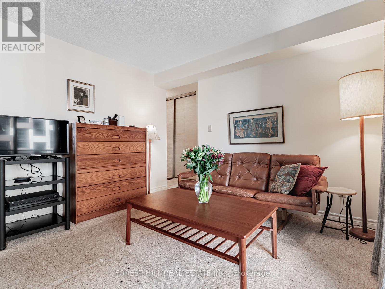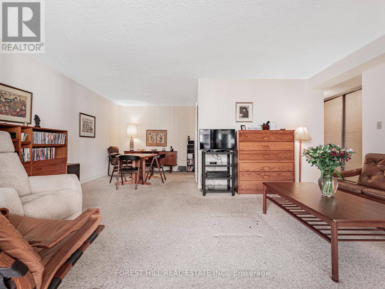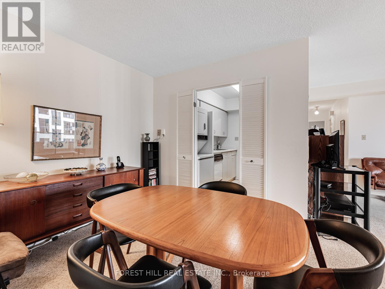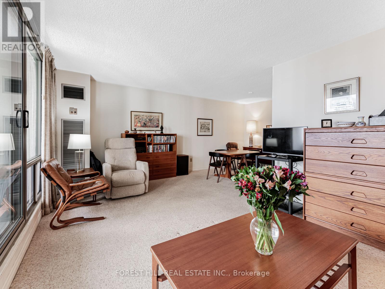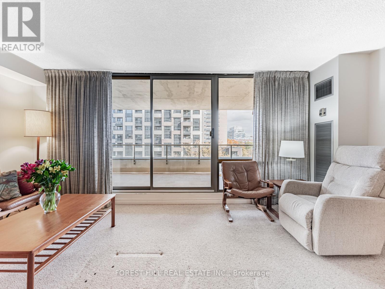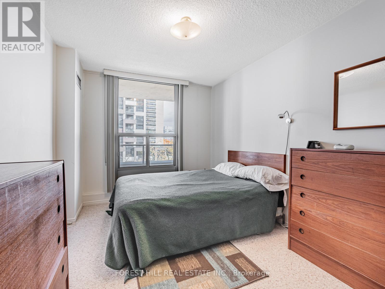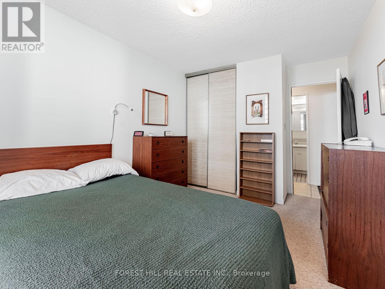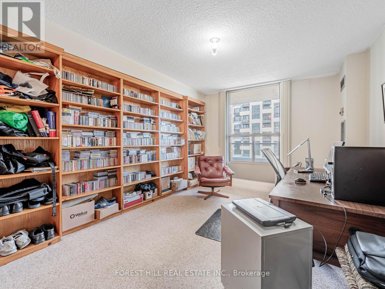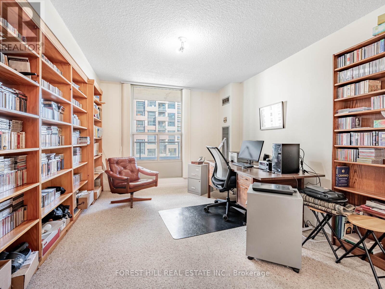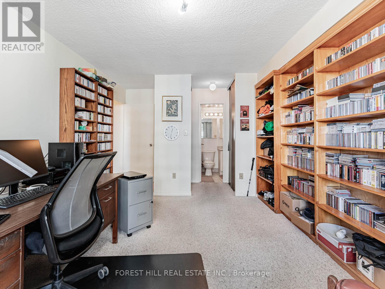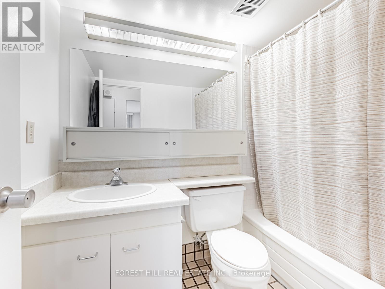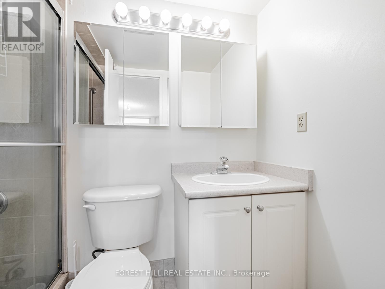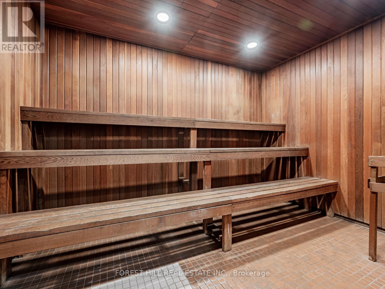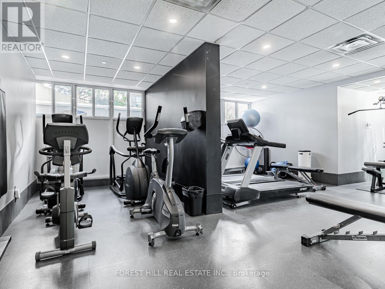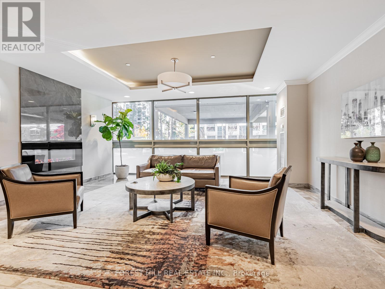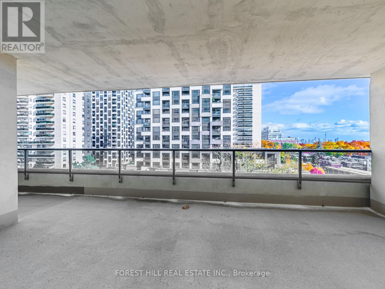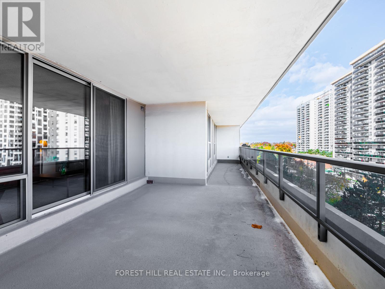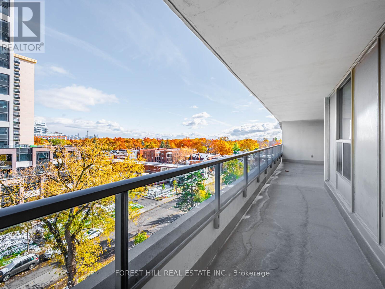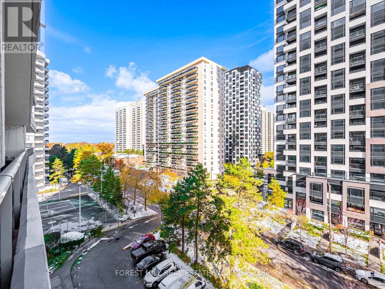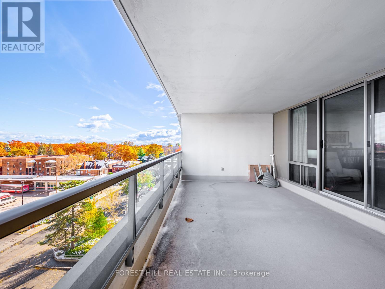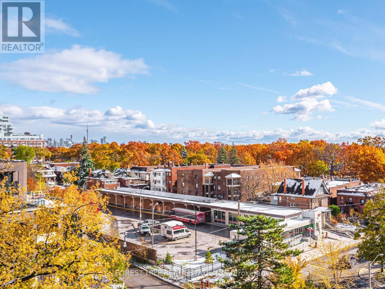703 - 50 Quebec Avenue Toronto, Ontario M6P 4B4
$799,000Maintenance, Heat, Electricity, Water, Cable TV, Common Area Maintenance, Insurance, Parking
$912.33 Monthly
Maintenance, Heat, Electricity, Water, Cable TV, Common Area Maintenance, Insurance, Parking
$912.33 MonthlyWelcome to High Park North, one of Toronto's most beloved and picturesque neighbourhoods. This highly sought-after two-bedroom, two bathroom condominium offers a rare opportunity to own a suite that has been lovingly maintained by the same owner for 45 years - a true testament to pride of ownership and timeless appeal, add your own personal touches. Spanning approximately 925 square feet of interior living space, this well-designed suite is complimented by an expansive 315-square-foot private terrace, providing the perfect setting to relax, entertain, take in the breathtaking views. From your terrace you will enjoy an unobstructed views over the treetops of High Park to the Toronto city skyline, truly a one-of-a-kind backdrop. Recent building updates include repaired and resurfaced terraces, newly renovated HVAC units, and upgraded double-glazed windows that enhance energy efficiency and year-round comfort. The location is second to none -with High Park Subway Station conveniently located right across the street, commuting throughout the city couldn't be easier. Just steps away, explore the charm of Bloor West Village, the trendy Junction shops, and an array of High Park restaurants, cafés, and local markets. For outdoor enthusiasts, Toronto's iconic High Park is right at your doorstep, offering trails, gardens, and recreational amenities. Easy access to Lakeshore Boulevard and the Gardiner Expressway makes getting around the city a breeze. This is a rare opportunity to own a piece of High Park's history - a serene, spacious home in an unbeatable location. (id:60365)
Property Details
| MLS® Number | W12550224 |
| Property Type | Single Family |
| Community Name | High Park North |
| AmenitiesNearBy | Hospital, Park, Place Of Worship, Public Transit, Schools |
| CommunityFeatures | Pets Allowed With Restrictions |
| ParkingSpaceTotal | 1 |
| PoolType | Outdoor Pool |
| Structure | Tennis Court |
Building
| BathroomTotal | 2 |
| BedroomsAboveGround | 2 |
| BedroomsTotal | 2 |
| Amenities | Security/concierge, Exercise Centre, Sauna, Visitor Parking, Storage - Locker |
| Appliances | Dishwasher, Dryer, Oven, Washer, Window Coverings, Refrigerator |
| BasementType | None |
| CoolingType | Central Air Conditioning |
| ExteriorFinish | Brick, Concrete |
| FlooringType | Carpeted |
| HeatingFuel | Natural Gas |
| HeatingType | Coil Fan |
| SizeInterior | 900 - 999 Sqft |
| Type | Apartment |
Parking
| Underground | |
| Garage |
Land
| Acreage | No |
| LandAmenities | Hospital, Park, Place Of Worship, Public Transit, Schools |
Rooms
| Level | Type | Length | Width | Dimensions |
|---|---|---|---|---|
| Flat | Living Room | 3.51 m | 5.64 m | 3.51 m x 5.64 m |
| Flat | Dining Room | 2.59 m | 2.87 m | 2.59 m x 2.87 m |
| Flat | Kitchen | 2.29 m | 2.74 m | 2.29 m x 2.74 m |
| Flat | Primary Bedroom | 5.38 m | 3.35 m | 5.38 m x 3.35 m |
| Flat | Bedroom 2 | 3.76 m | 2.87 m | 3.76 m x 2.87 m |
Faithe Sversky
Broker
441 Spadina Road
Toronto, Ontario M5P 2W3

