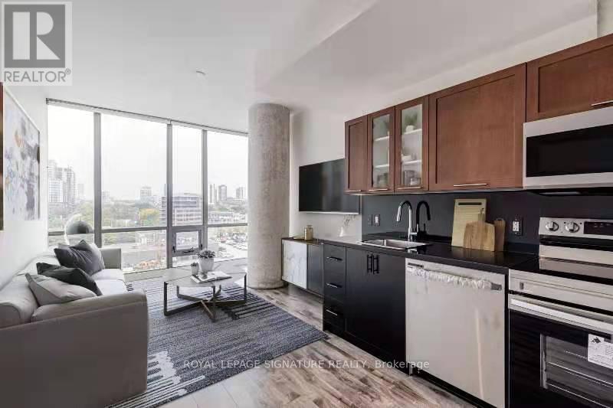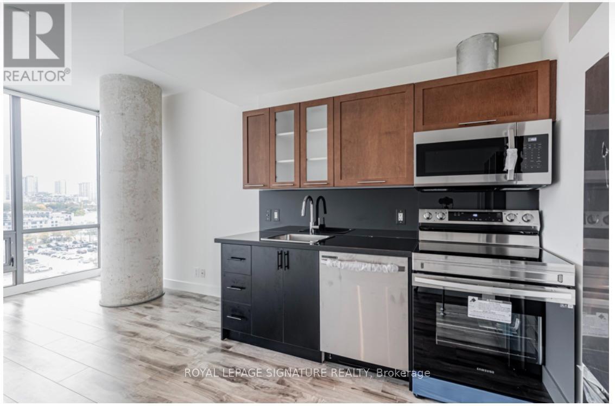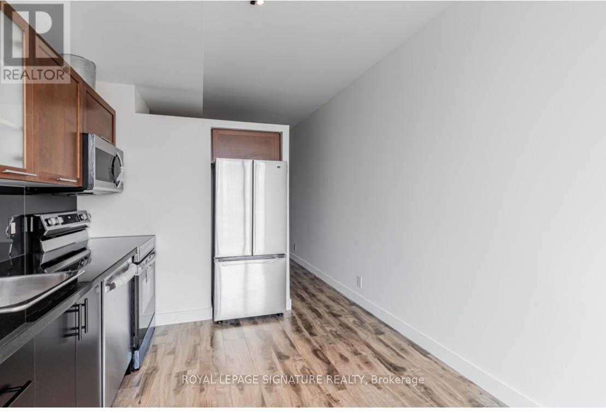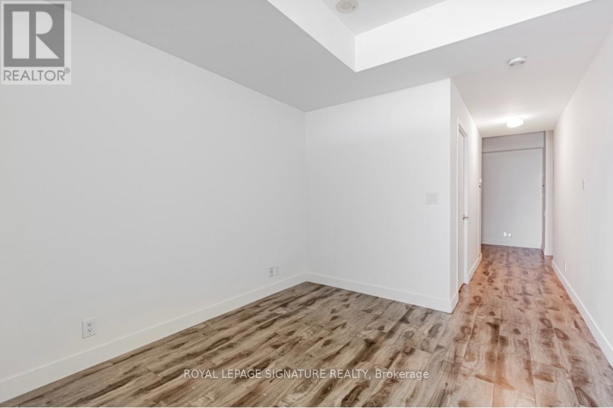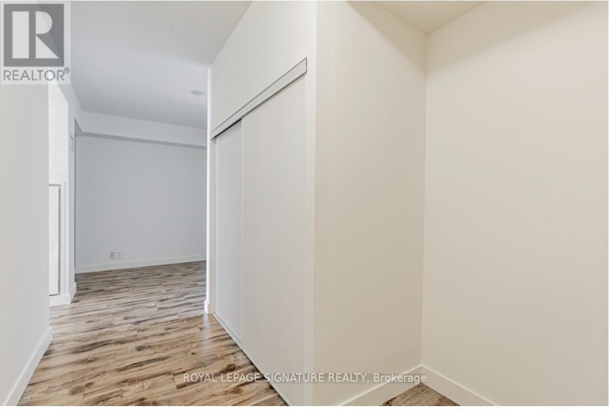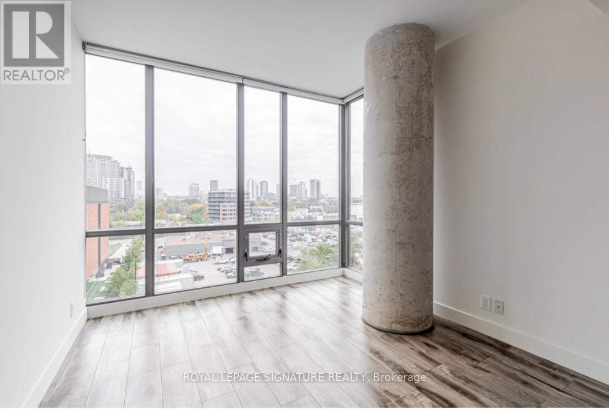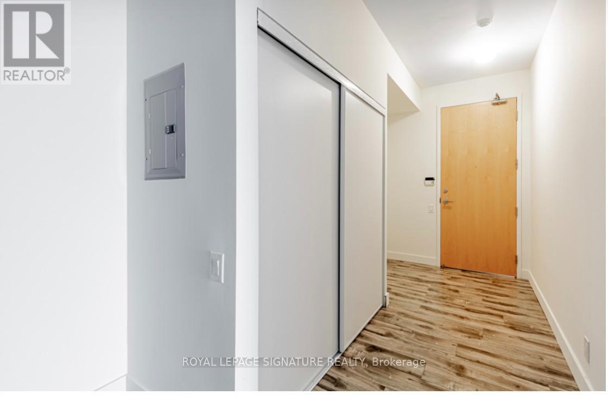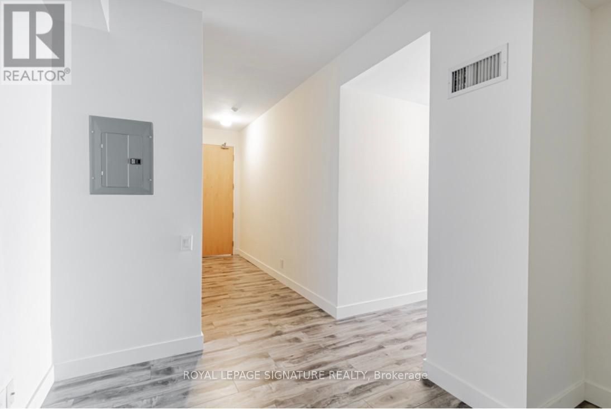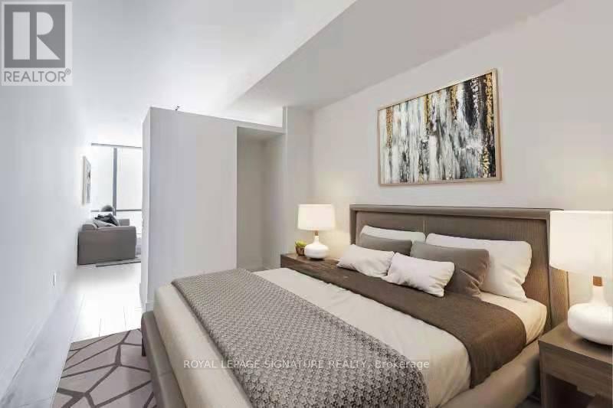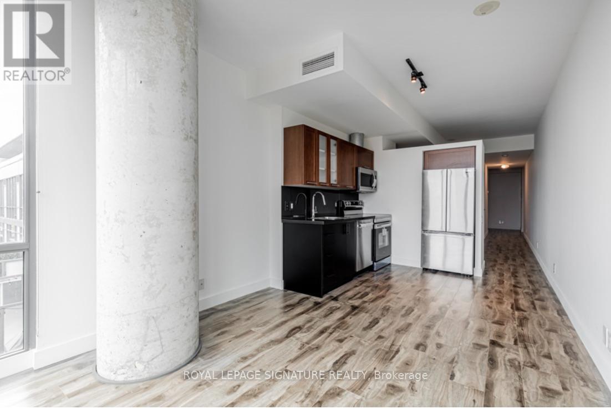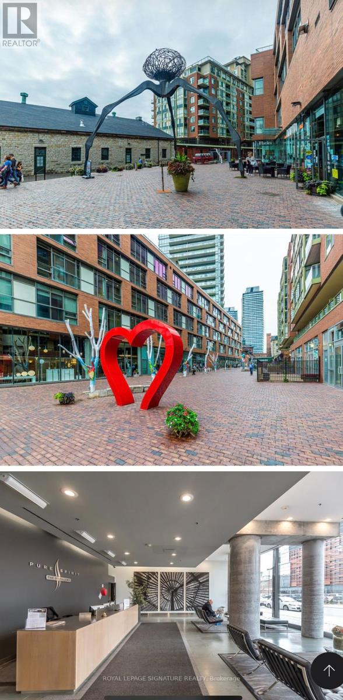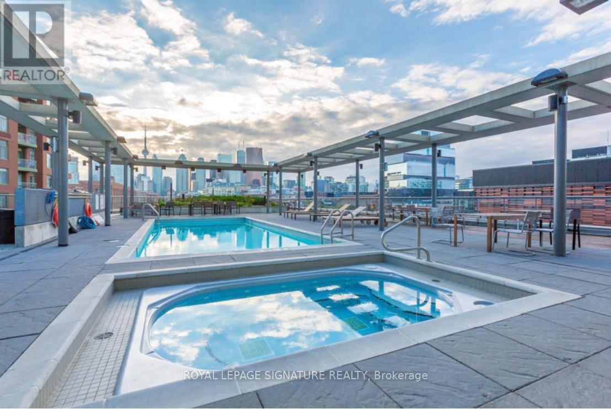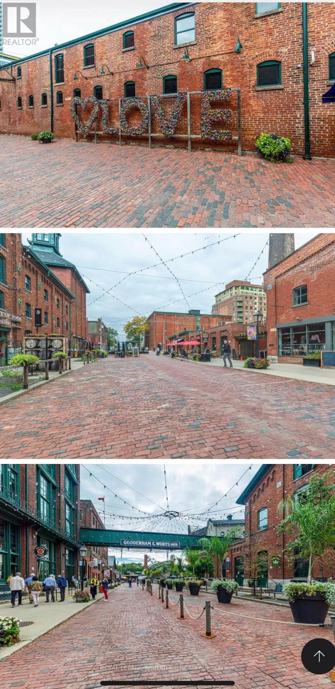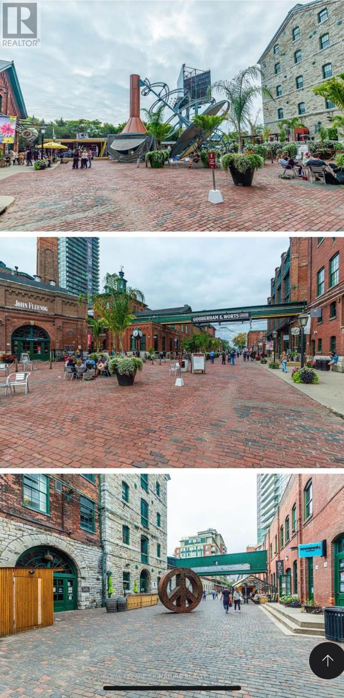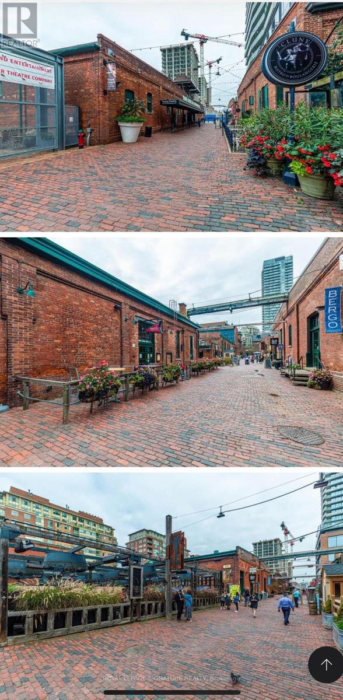703 - 33 Mill Street Toronto, Ontario M5A 3R3
$585,000Maintenance, Heat, Common Area Maintenance, Insurance, Water
$496.09 Monthly
Maintenance, Heat, Common Area Maintenance, Insurance, Water
$496.09 MonthlyWelcome to 33 Mill Street, where historic charm meets modern living! This beautifully renovated 1-bedroom + den condo offers 642 sq. ft. of bright, open-concept space with soaring 10-foot polished concrete ceilings and stylish flooring throughout.The sleek, upgraded kitchen is equipped with stainless steel appliances and ample storage,making it perfect for cooking and entertaining. The versatile den is ideal as a home office or even a second bedroom.Located in one of Toronto's most vibrant neighborhoods, you'll be just steps from boutique shops, top-rated restaurants, theatres, transit, and the waterfront. Enjoy resort-style amenities, including a concierge, outdoor pool, hot tub, sun deck, and fitness centre.Renovated just two years ago with all-new appliances, this stunning condo is move-in ready.Don't miss your chance to own a piece of the Distillery Districts unique charm book your showing today! (id:60365)
Property Details
| MLS® Number | C12246860 |
| Property Type | Single Family |
| Community Name | Waterfront Communities C8 |
| AmenitiesNearBy | Public Transit |
| CommunityFeatures | Pet Restrictions |
| Features | Carpet Free |
| PoolType | Outdoor Pool |
Building
| BathroomTotal | 1 |
| BedroomsAboveGround | 1 |
| BedroomsBelowGround | 1 |
| BedroomsTotal | 2 |
| Amenities | Security/concierge, Exercise Centre |
| Appliances | Dishwasher, Dryer, Microwave, Hood Fan, Stove, Washer, Window Coverings, Refrigerator |
| CoolingType | Central Air Conditioning |
| ExteriorFinish | Brick |
| FlooringType | Laminate, Ceramic |
| HeatingFuel | Natural Gas |
| HeatingType | Forced Air |
| SizeInterior | 0 - 499 Sqft |
| Type | Apartment |
Parking
| No Garage |
Land
| Acreage | No |
| LandAmenities | Public Transit |
Rooms
| Level | Type | Length | Width | Dimensions |
|---|---|---|---|---|
| Main Level | Living Room | 10 m | 11.48 m | 10 m x 11.48 m |
| Main Level | Dining Room | 10 m | 9.51 m | 10 m x 9.51 m |
| Main Level | Kitchen | 10 m | 10.99 m | 10 m x 10.99 m |
| Main Level | Primary Bedroom | 8.99 m | 10.99 m | 8.99 m x 10.99 m |
| Main Level | Den | 8.99 m | 7.22 m | 8.99 m x 7.22 m |
| Main Level | Bathroom | 8.66 m | 4.92 m | 8.66 m x 4.92 m |
| Main Level | Foyer | Measurements not available |
Nicole Jean-Pierre
Salesperson
8 Sampson Mews Suite 201 The Shops At Don Mills
Toronto, Ontario M3C 0H5

