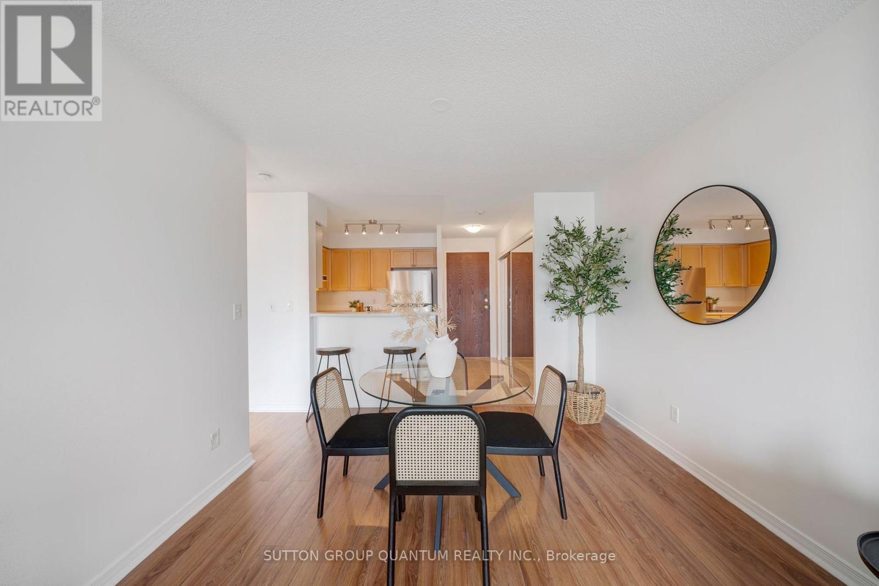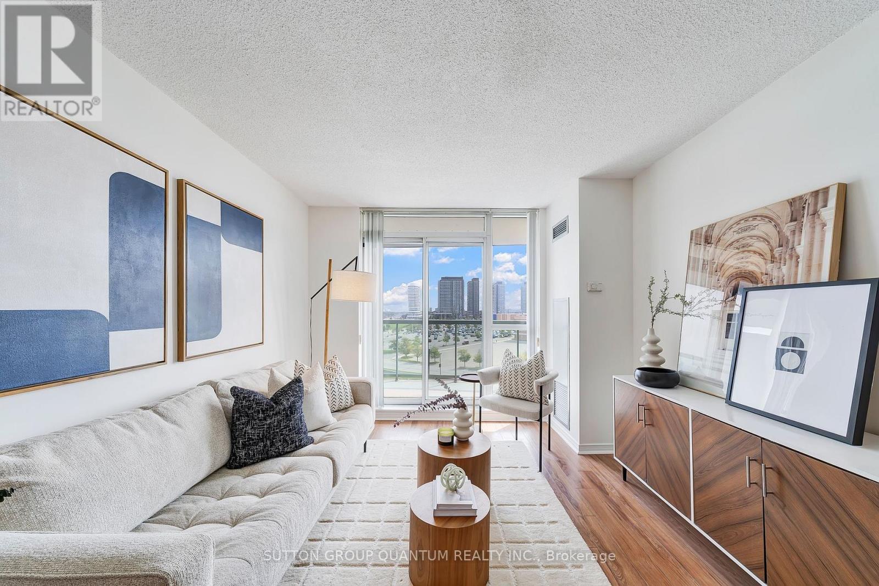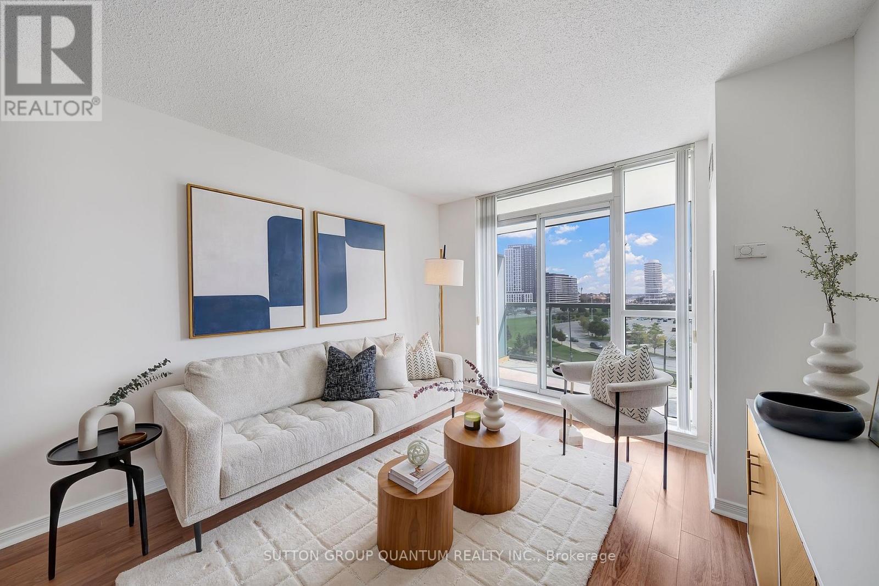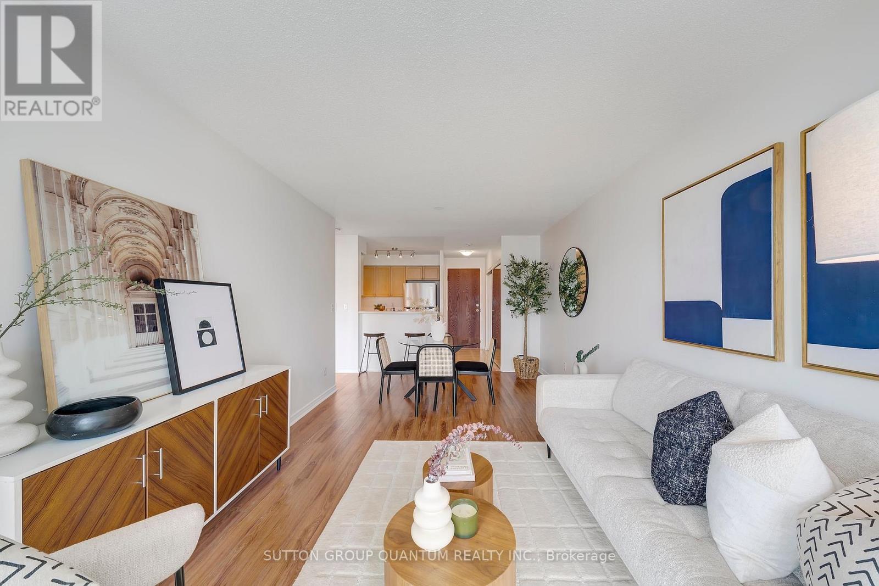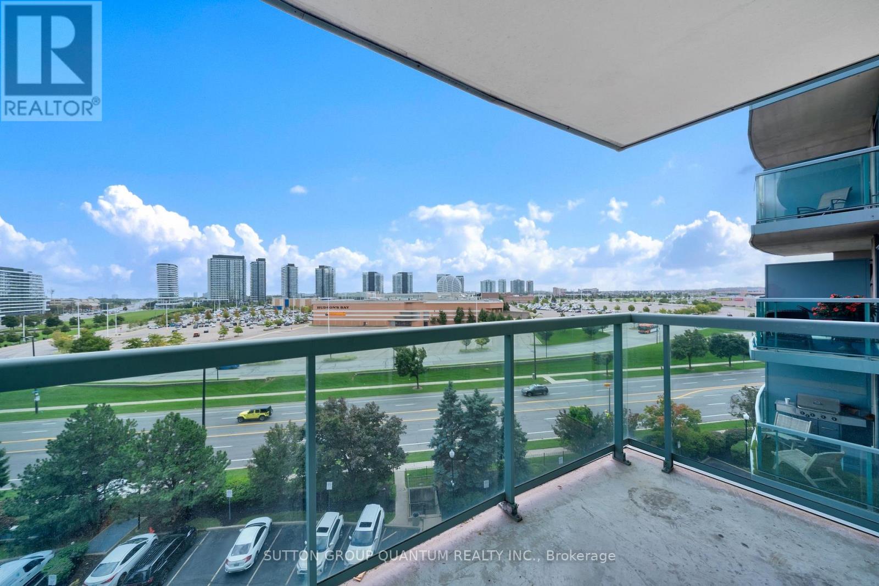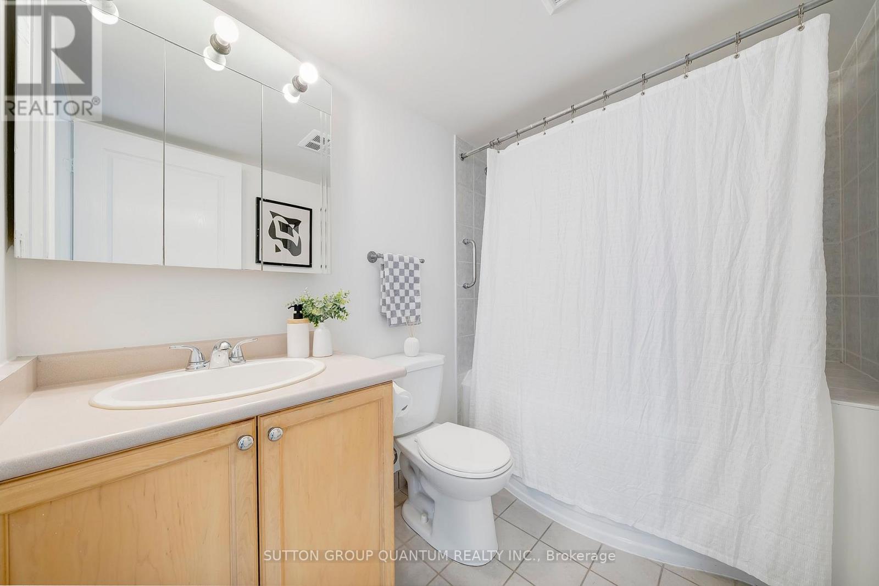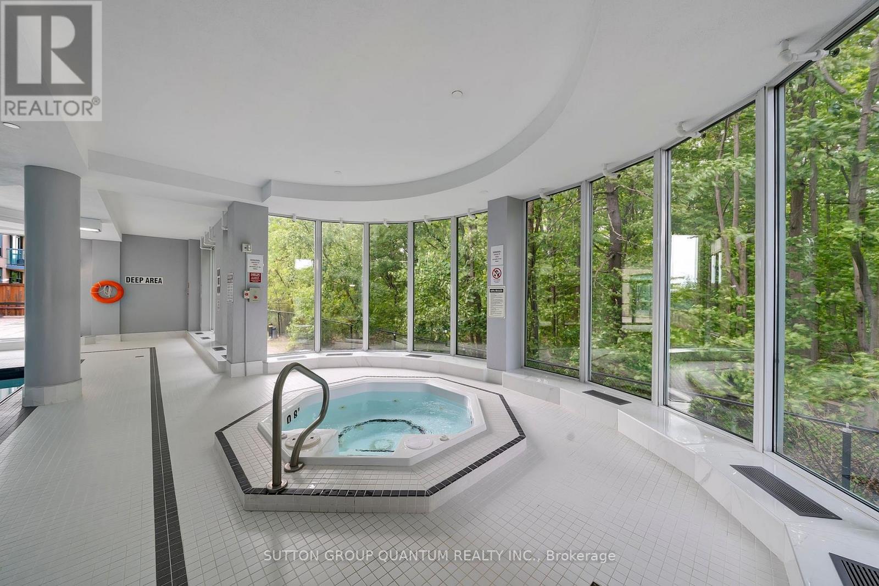703 - 2585 Erin Centre Blvd. Boulevard Mississauga, Ontario L5M 6Z7
$449,900Maintenance, Heat, Water, Insurance, Parking, Common Area Maintenance, Electricity
$725.12 Monthly
Maintenance, Heat, Water, Insurance, Parking, Common Area Maintenance, Electricity
$725.12 MonthlySpacious, sun-filled condo in one of Mississaugas most sought-after communities. Thoughtfully designed for comfort andease, this carpet-free unit features an open-concept kitchen with built-in appliances, fresh professional paint, and a large balcony idealfor relaxing or entertaining. The primary bedroom offers a generous closet, while the living and dining area provides ample space fora full dining setup, making it easy to host or unwind in style. You'll also enjoy the rare convenience of two underground parkingspaces and a locker, with maintenance fees that includes hydro for added peace of mind. The building boasts impressive amenitiesincluding an indoor pool, fitness room, a party room, concierge service, gated entrance, tennis court, and plenty of visitor parking.Located just steps from transit, the hospital, parks, trails, and a shopping mall across the street, with quick access to major highways,this home offers everything a first-time buyer needs to settle in and thrive. Schedule your private showing today and take the first steptoward ownership. (id:60365)
Property Details
| MLS® Number | W12472120 |
| Property Type | Single Family |
| Community Name | Central Erin Mills |
| AmenitiesNearBy | Hospital, Park, Place Of Worship, Schools, Public Transit |
| CommunityFeatures | Pet Restrictions, Community Centre |
| Features | Balcony, Carpet Free |
| ParkingSpaceTotal | 2 |
| PoolType | Indoor Pool |
| Structure | Tennis Court |
Building
| BathroomTotal | 1 |
| BedroomsAboveGround | 1 |
| BedroomsTotal | 1 |
| Amenities | Security/concierge, Exercise Centre, Party Room, Visitor Parking, Storage - Locker |
| Appliances | Blinds, Dishwasher, Dryer, Hood Fan, Stove, Washer, Refrigerator |
| CoolingType | Central Air Conditioning |
| ExteriorFinish | Brick, Concrete |
| FlooringType | Laminate, Tile |
| HeatingFuel | Natural Gas |
| HeatingType | Forced Air |
| SizeInterior | 600 - 699 Sqft |
| Type | Apartment |
Parking
| Underground | |
| Garage |
Land
| Acreage | No |
| LandAmenities | Hospital, Park, Place Of Worship, Schools, Public Transit |
Rooms
| Level | Type | Length | Width | Dimensions |
|---|---|---|---|---|
| Flat | Living Room | 5.74 m | 3.2 m | 5.74 m x 3.2 m |
| Flat | Dining Room | 5.74 m | 3.2 m | 5.74 m x 3.2 m |
| Flat | Kitchen | 2.3 m | 2.5 m | 2.3 m x 2.5 m |
| Flat | Primary Bedroom | 4 m | 2.9 m | 4 m x 2.9 m |
Emilio Alberto Espinosa
Broker
1673b Lakeshore Rd.w., Lower Levl
Mississauga, Ontario L5J 1J4









