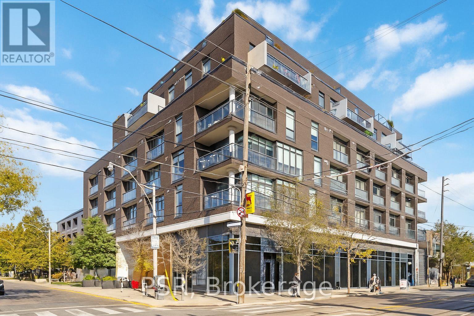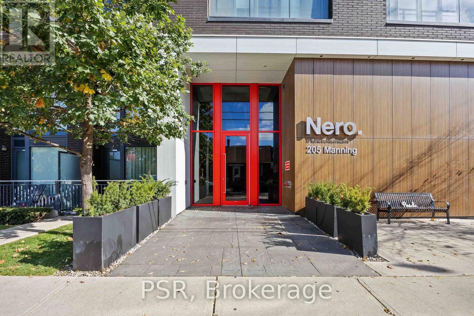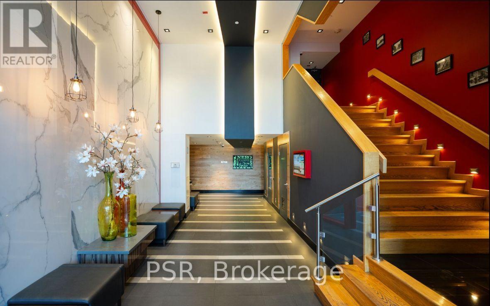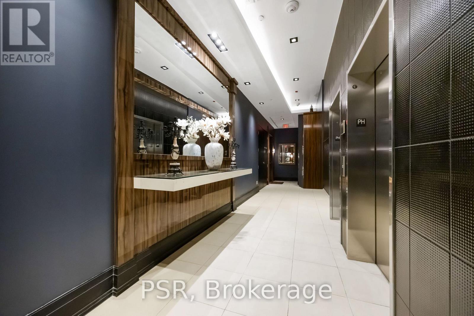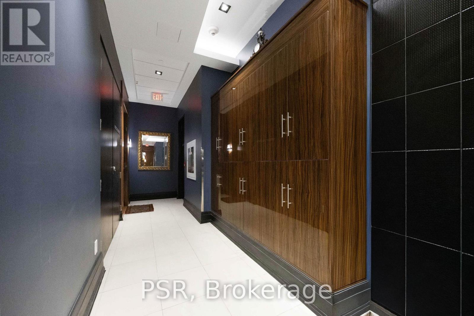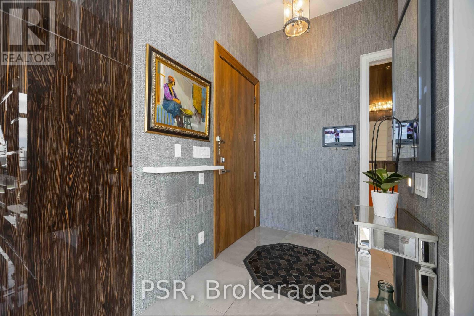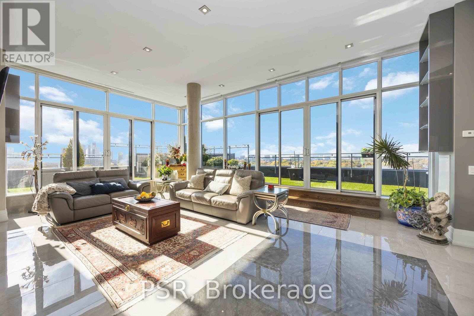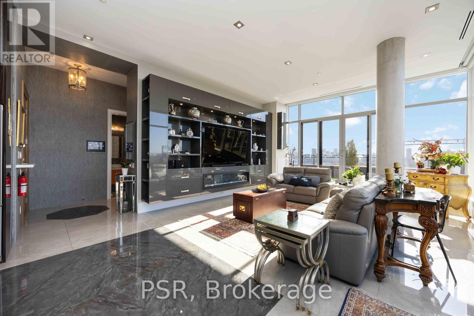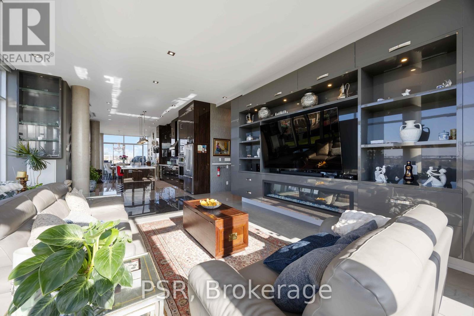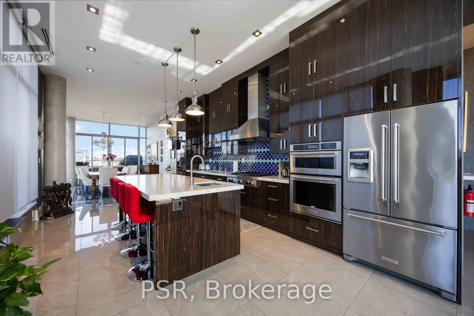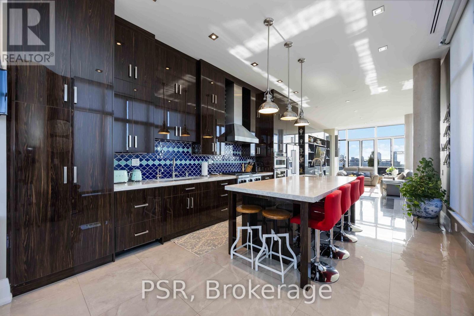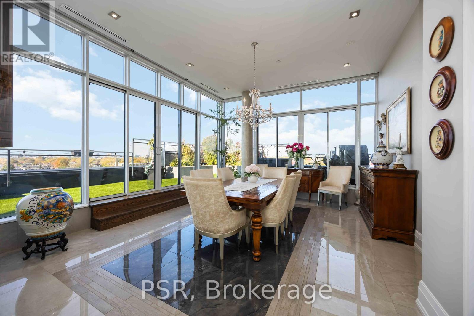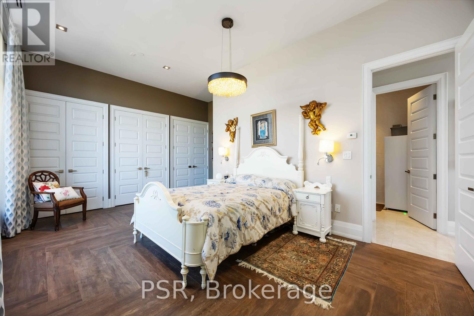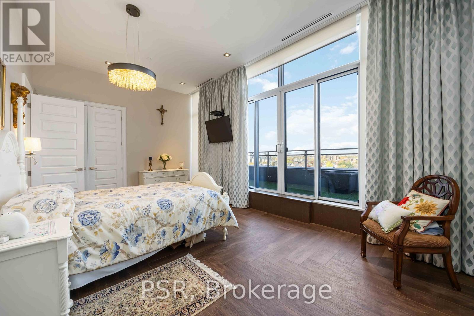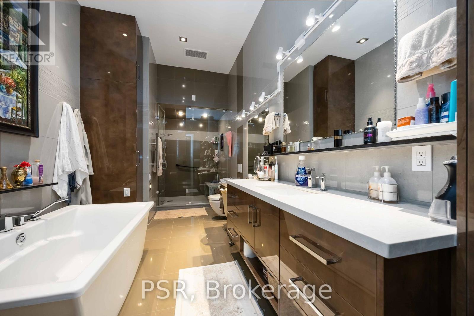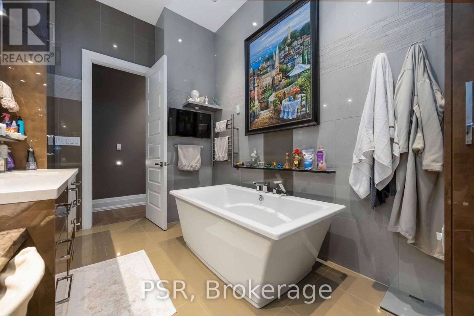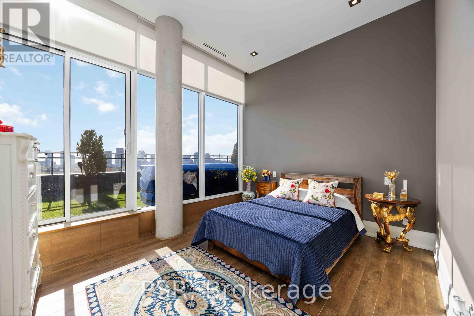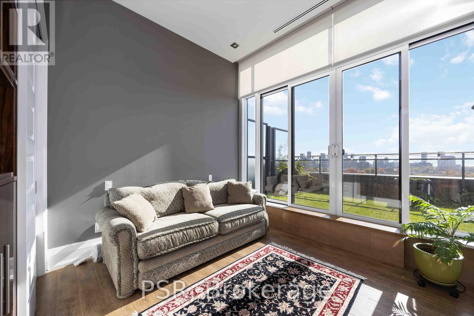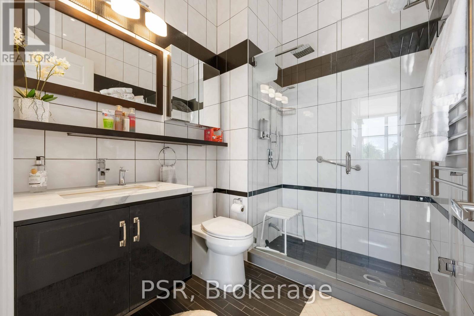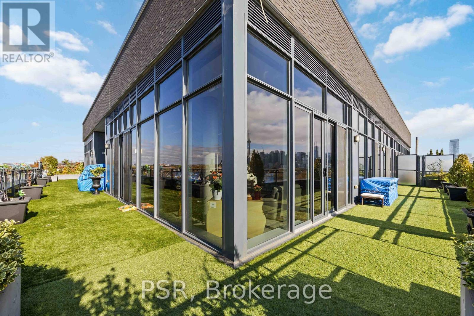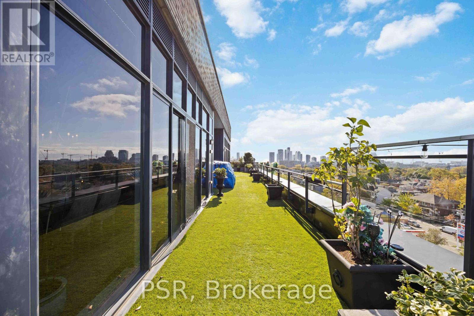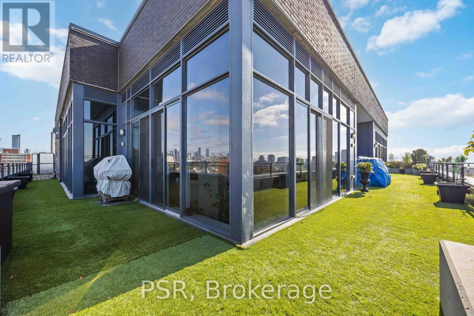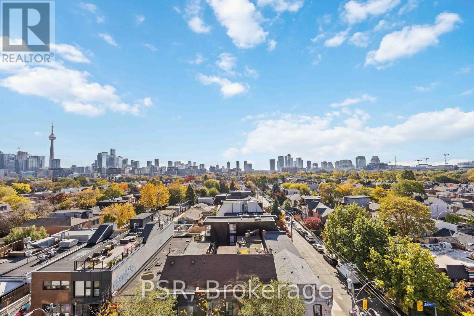703 - 205 Manning Avenue Toronto, Ontario M6J 0E2
$9,000 Monthly
Experience elevated city living in this stunning 3+1 bedroom, 3-bathroom penthouse offering over 2,200 sq. ft. of luxury interior space and an expansive 1,300 sq. ft. terrace with unobstructed south, west, and north views. Bathed in natural light from its rare triple exposure, this residence features a spacious open-concept living area with a fireplace, perfect for entertaining or relaxing in style. Enjoy privacy and exclusivity with a semi-private hallway shared by only two other suites. Ideally situated along vibrant Dundas West, you're steps from Trinity Bellwoods Park, Little Italy, shops, restaurants, cafés, and the TTC right at your door. Urban sophistication meets ultimate convenience - this is penthouse living at its finest. Unit can be rented unfurnished, furnished or partially furnished. (id:60365)
Property Details
| MLS® Number | C12536674 |
| Property Type | Single Family |
| Community Name | Trinity-Bellwoods |
| AmenitiesNearBy | Park, Public Transit, Schools |
| CommunityFeatures | Pets Allowed With Restrictions |
| Features | Elevator, In Suite Laundry |
| ParkingSpaceTotal | 1 |
| ViewType | View |
Building
| BathroomTotal | 3 |
| BedroomsAboveGround | 3 |
| BedroomsBelowGround | 1 |
| BedroomsTotal | 4 |
| Amenities | Exercise Centre, Party Room, Visitor Parking |
| Appliances | Oven - Built-in |
| BasementType | None |
| CoolingType | Central Air Conditioning |
| ExteriorFinish | Brick |
| FireplacePresent | Yes |
| FlooringType | Tile, Hardwood |
| FoundationType | Concrete |
| HalfBathTotal | 1 |
| HeatingFuel | Natural Gas |
| HeatingType | Forced Air |
| SizeInterior | 2250 - 2499 Sqft |
| Type | Apartment |
Parking
| Underground | |
| Garage |
Land
| Acreage | No |
| LandAmenities | Park, Public Transit, Schools |
Rooms
| Level | Type | Length | Width | Dimensions |
|---|---|---|---|---|
| Main Level | Living Room | 7.4 m | 5.09 m | 7.4 m x 5.09 m |
| Main Level | Kitchen | 6.67 m | 4.04 m | 6.67 m x 4.04 m |
| Main Level | Dining Room | 5.46 m | 4.8 m | 5.46 m x 4.8 m |
| Main Level | Primary Bedroom | 3.05 m | 6.27 m | 3.05 m x 6.27 m |
| Main Level | Laundry Room | 1.89 m | 1.99 m | 1.89 m x 1.99 m |
| Main Level | Bedroom 2 | 3.37 m | 4.06 m | 3.37 m x 4.06 m |
| Main Level | Bedroom 3 | 3.24 m | 3.57 m | 3.24 m x 3.57 m |
| Main Level | Office | 3.23 m | 2.56 m | 3.23 m x 2.56 m |
Rina Isufaj
Salesperson
625 King Street West
Toronto, Ontario M5V 1M5

