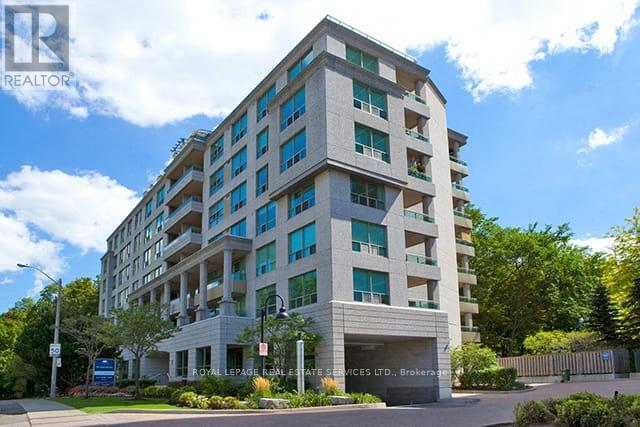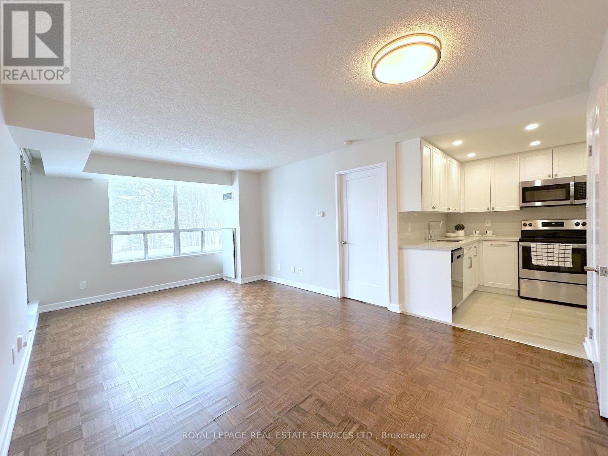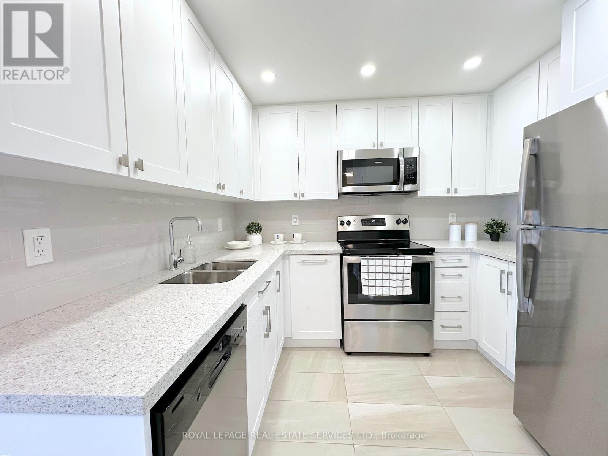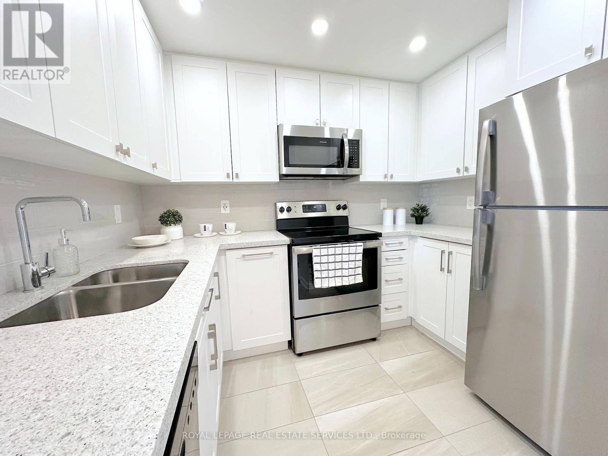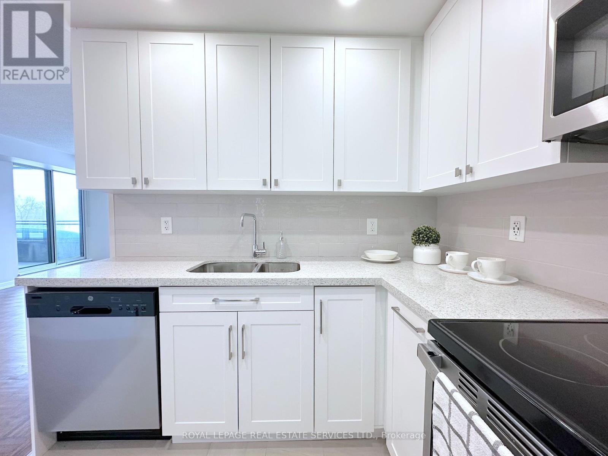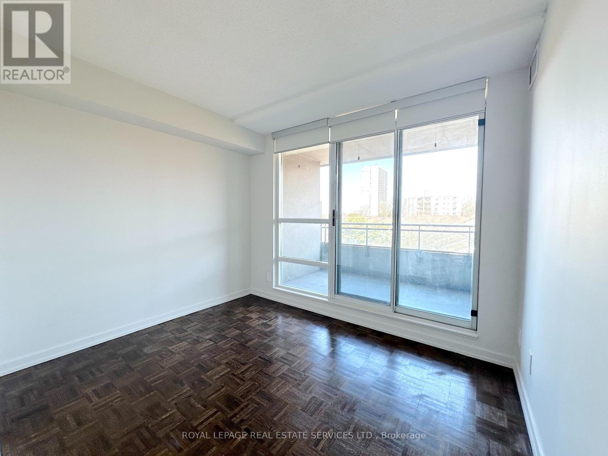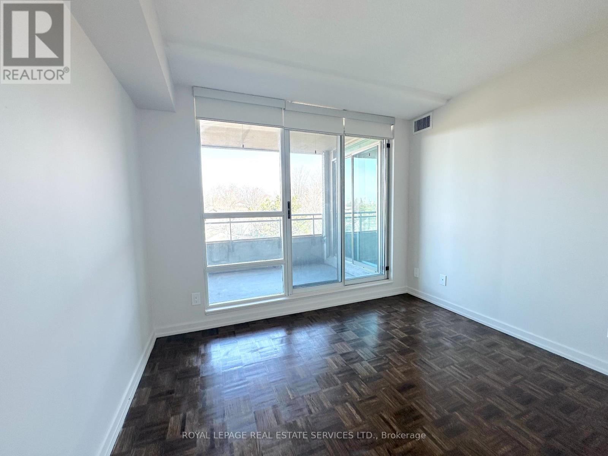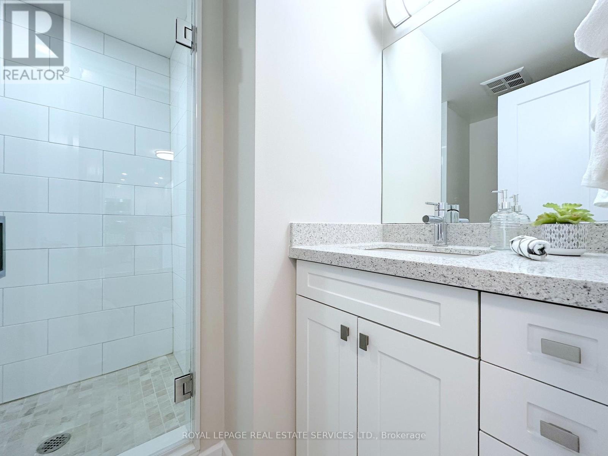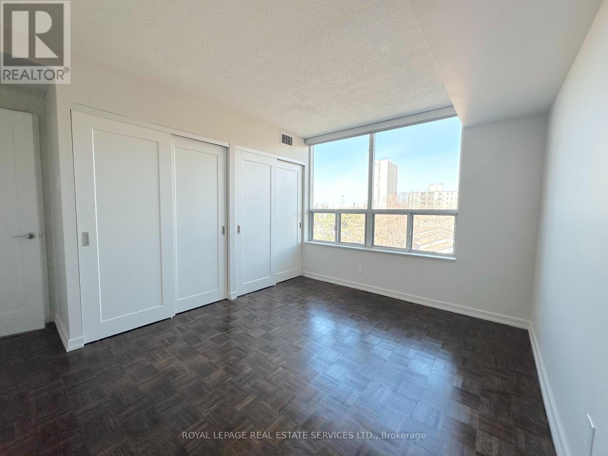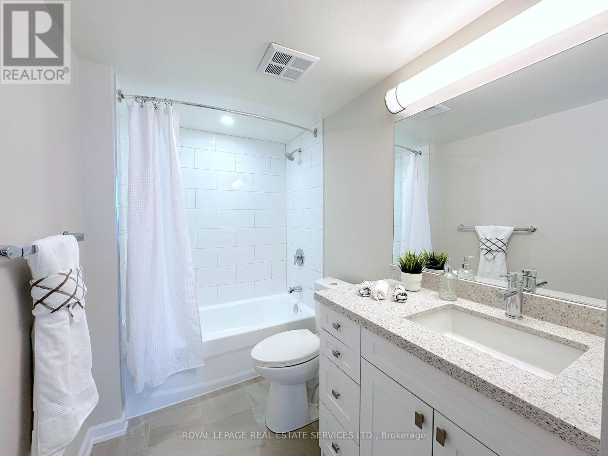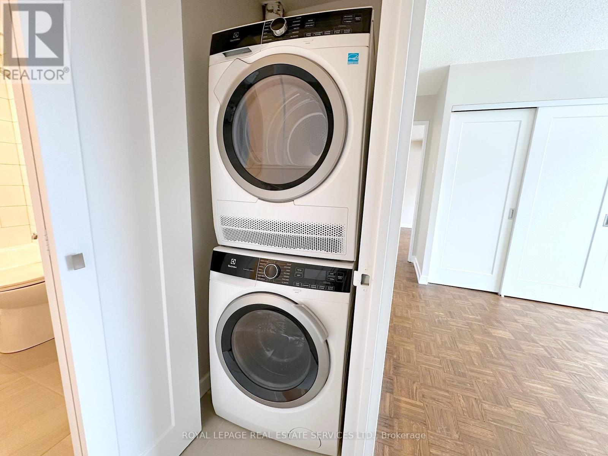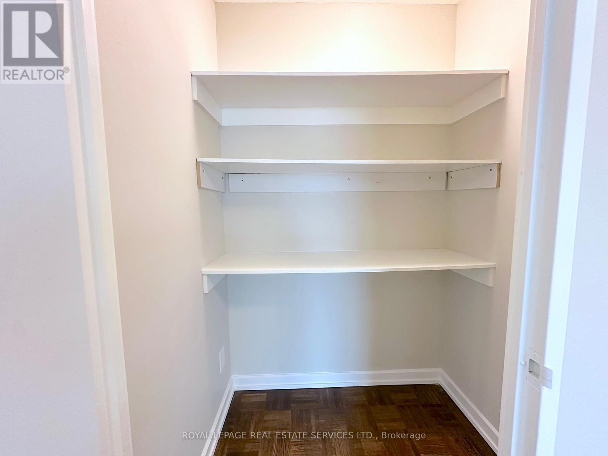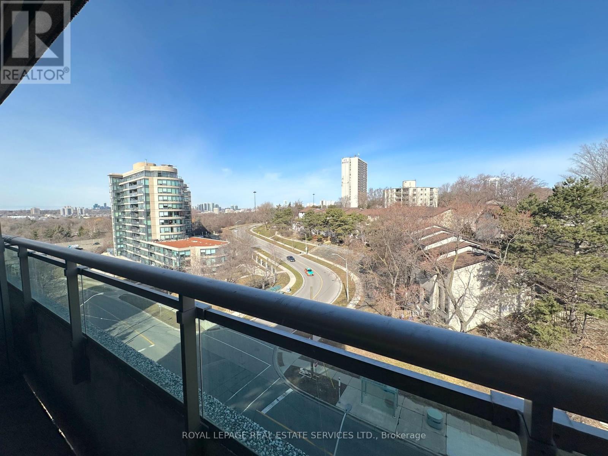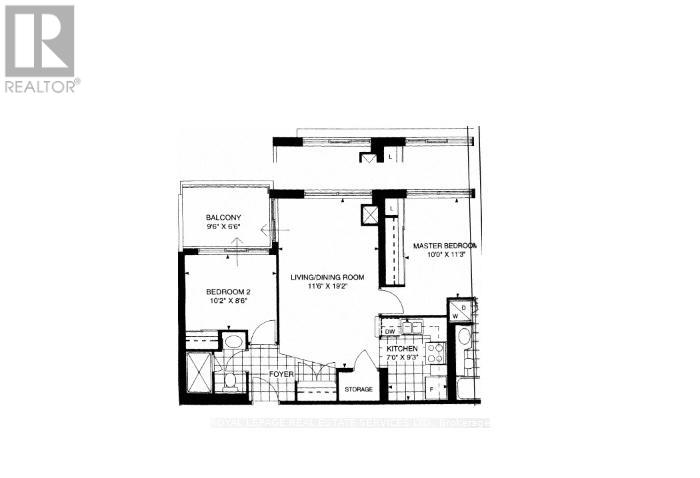703 - 17 Brookbanks Drive Toronto, Ontario M3A 3R9
2 Bedroom
2 Bathroom
800 - 899 sqft
Central Air Conditioning
Forced Air
$2,750 Monthly
Spacious 2-bedroom suite in a quiet, well-established community. This suite features wood flooring throughout, a private north-facing balcony, and a rare in-suite storage room. The modern kitchen offers stone countertops, sleek white cabinetry, stainless steel appliances, and pot lighting. The primary bedroom boasts a wall-to-wall closet and a private 4-piece ensuite, while the second bedroom includes balcony access. Ideally located near DVP, Hwy 401, and major transit. Enjoy upscale shopping and dining at Shops at Don Mills. Close to scenic trails at Brookbanks and Don River Park. Tenant to pay hydro. (id:60365)
Property Details
| MLS® Number | C12373328 |
| Property Type | Single Family |
| Community Name | Parkwoods-Donalda |
| AmenitiesNearBy | Park, Public Transit |
| CommunityFeatures | Pet Restrictions |
| Features | Ravine, Balcony, Dry, Carpet Free |
Building
| BathroomTotal | 2 |
| BedroomsAboveGround | 2 |
| BedroomsTotal | 2 |
| Amenities | Exercise Centre, Party Room, Visitor Parking |
| Appliances | Dishwasher, Dryer, Microwave, Range, Stove, Washer, Window Coverings, Refrigerator |
| CoolingType | Central Air Conditioning |
| ExteriorFinish | Brick, Concrete |
| FlooringType | Wood |
| HeatingFuel | Natural Gas |
| HeatingType | Forced Air |
| SizeInterior | 800 - 899 Sqft |
| Type | Apartment |
Parking
| Underground | |
| Garage |
Land
| Acreage | No |
| LandAmenities | Park, Public Transit |
Rooms
| Level | Type | Length | Width | Dimensions |
|---|---|---|---|---|
| Flat | Living Room | 5.84 m | 3.51 m | 5.84 m x 3.51 m |
| Flat | Dining Room | 5.84 m | 3.51 m | 5.84 m x 3.51 m |
| Flat | Kitchen | 2.82 m | 2.13 m | 2.82 m x 2.13 m |
| Flat | Primary Bedroom | 3.43 m | 3.05 m | 3.43 m x 3.05 m |
| Flat | Bedroom | 3.1 m | 2.59 m | 3.1 m x 2.59 m |
Arlyn Fortin
Salesperson
Royal LePage Real Estate Services Ltd.
326 Lakeshore Rd E #a
Oakville, Ontario L6J 1J6
326 Lakeshore Rd E #a
Oakville, Ontario L6J 1J6

