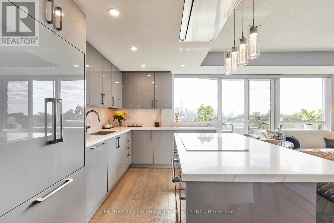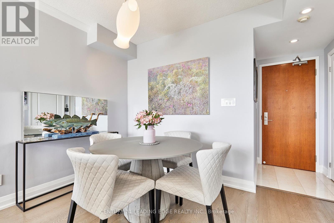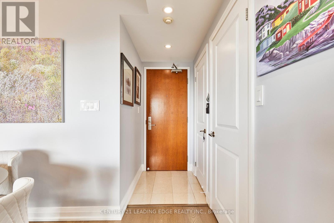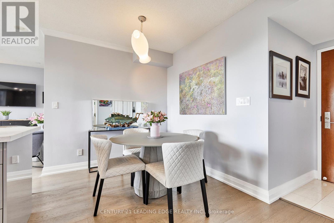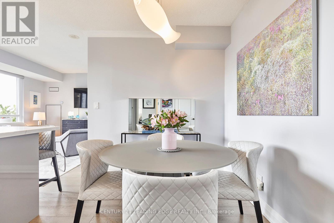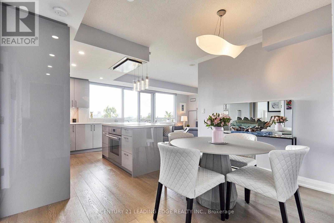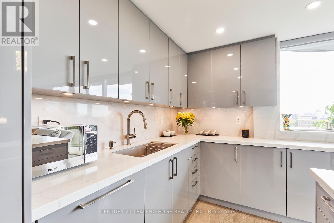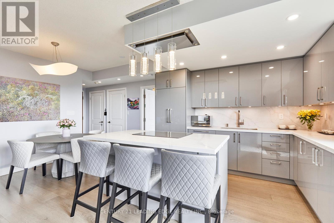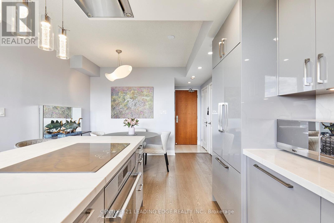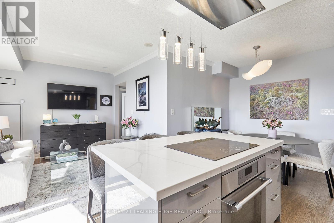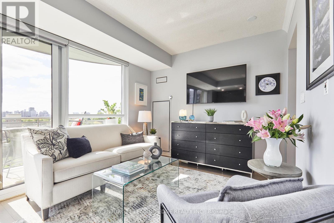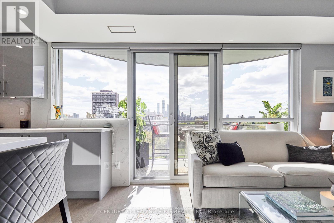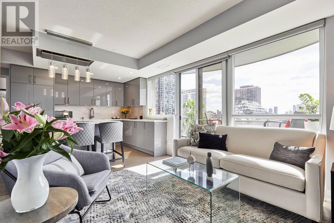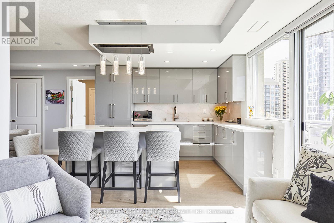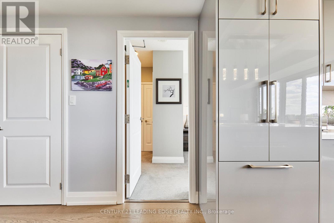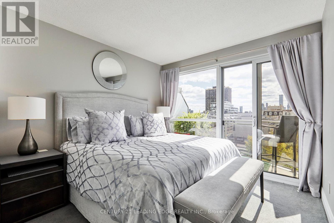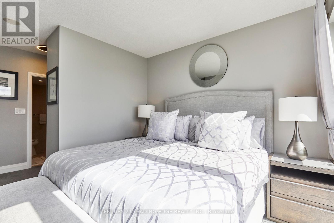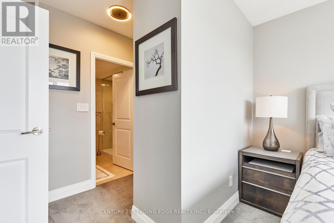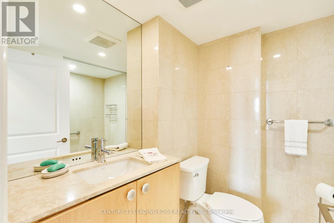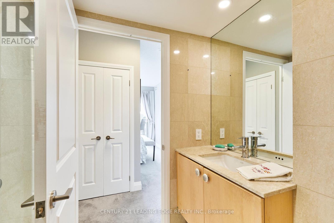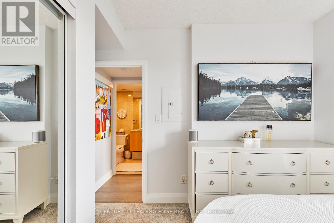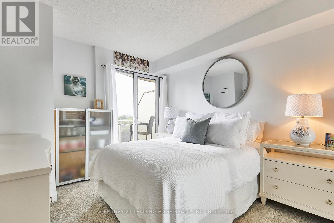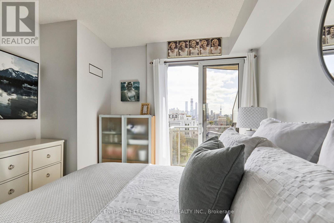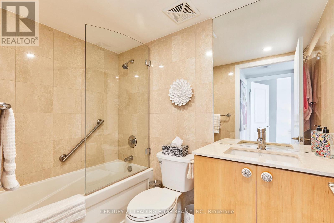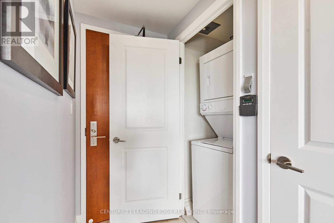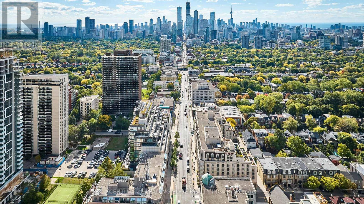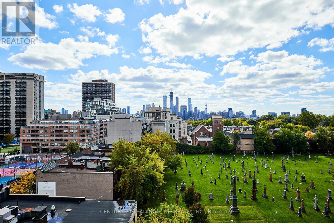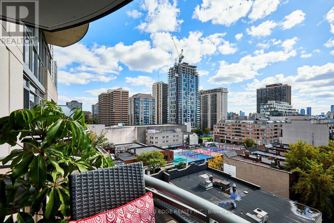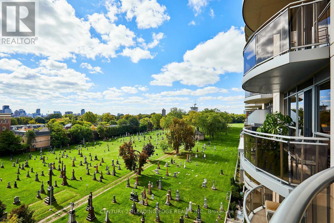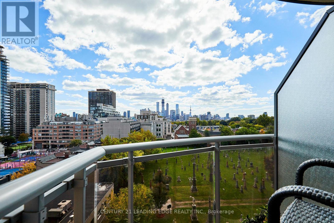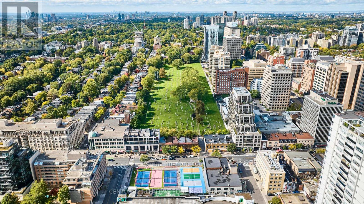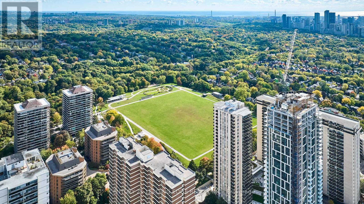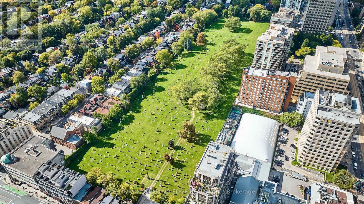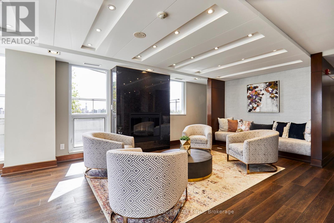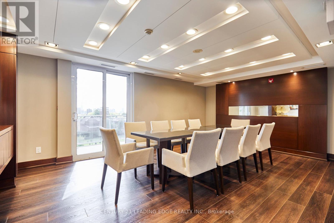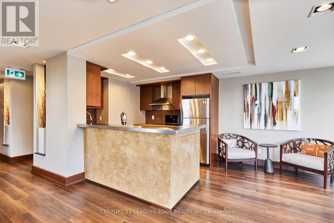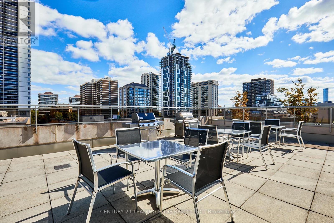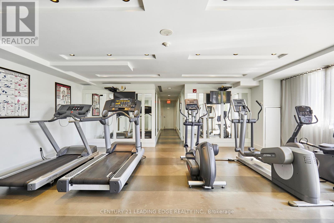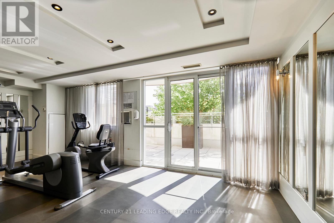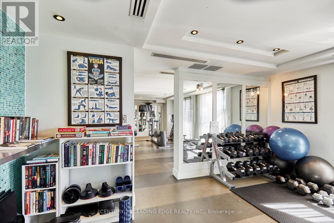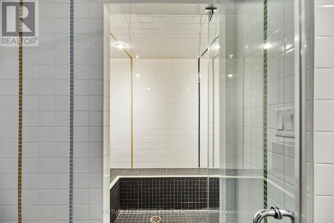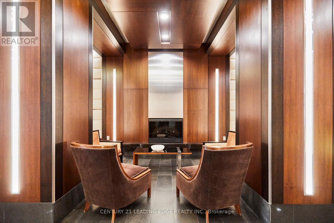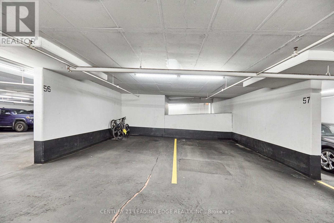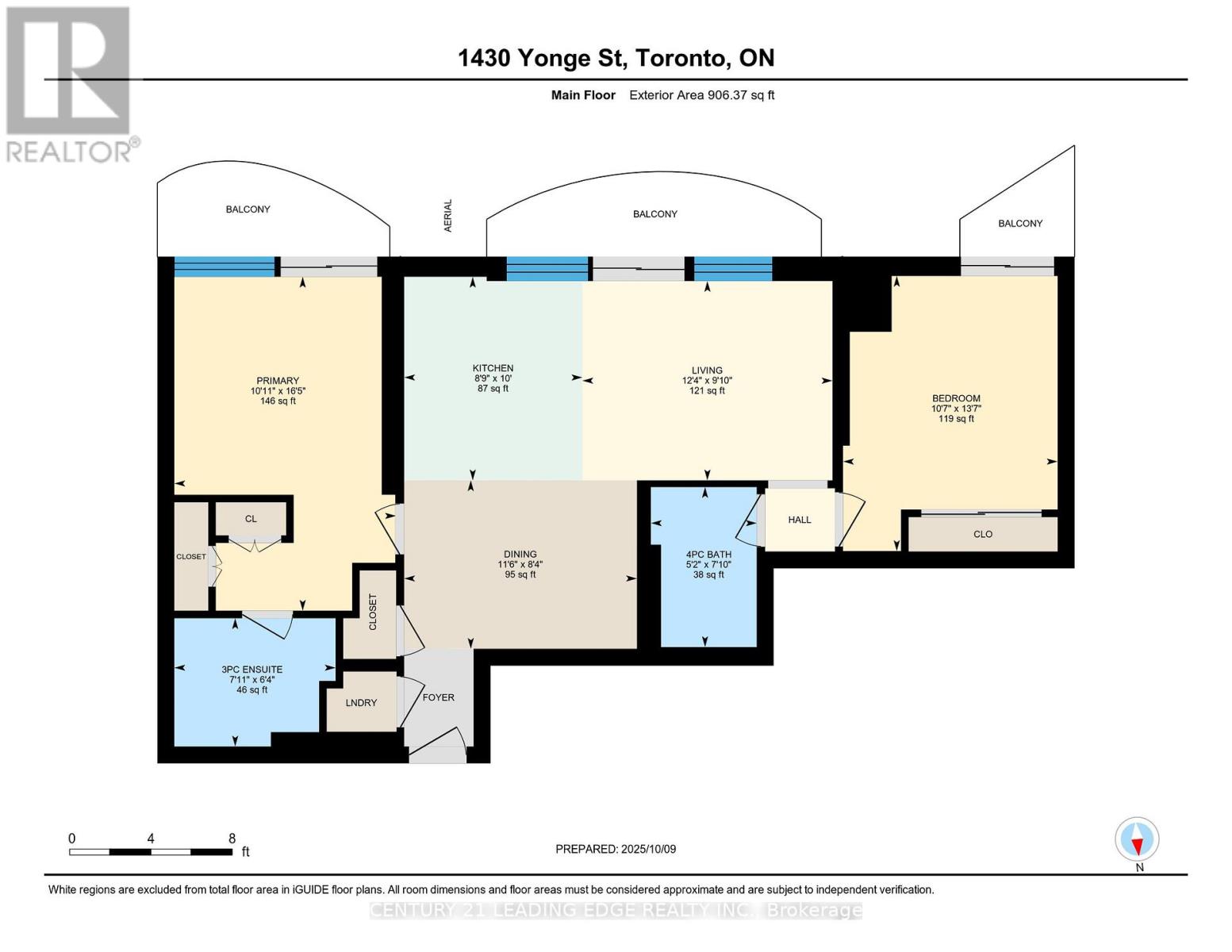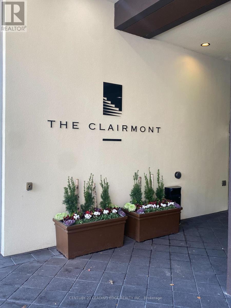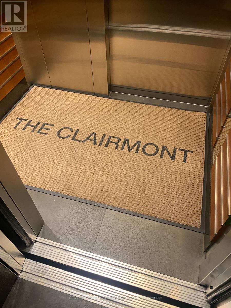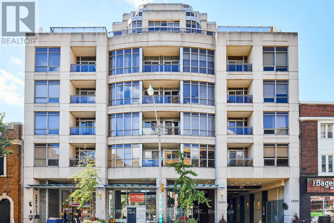703 - 1430 Yonge Street Toronto, Ontario M4T 1Y6
$899,000Maintenance, Heat, Water, Insurance, Parking
$1,268.98 Monthly
Maintenance, Heat, Water, Insurance, Parking
$1,268.98 MonthlyWelcome to 1430 Yonge St. #703, The Clairmont! This sun-drenched, south-facing 2 bed / 2 bath suite offers stunning city skyline views 24 hours a day and features a rare three separate walkouts to private balconies! Located in the sought-after Yonge-St. Clair corridor, this beautifully designed split-bedroom layout offers the perfect blend of elegance, comfort, and functionality. The heart of the home is the custom, high-end designer kitchen, seamlessly integrated into the open-concept living room with walk-out to balcony and designated dining space, ideal for entertaining or everyday living. Floor-to-ceiling windows bathe the unit in natural light while offering unobstructed views of the city below. The primary suite features an upgraded 3-pc ensuite with a spacious glass shower, two large closets, and balcony walkout. The second bedroom includes a large double closet, its own 4-pc two steps away, and another balcony walkout offering ultimate privacy and flexibility. Suite Features: Rare 3 walkouts to private balconies, south-facing floor-to-ceiling windows, custom designer kitchen with premium finishes, two bedrooms both with balcony access and open-concept living/dining with separate dining area. Building Amenities: Boutique-style building with executive level 24-hr concierge, well-equipped fitness centre, party/meeting room, spacious rooftop patio, visitor parking, bike storage, pet-friendly and BBQs permitted. Prime Location: Steps to Yonge & St. Clair subway, Farm Boy, Loblaws, Longo's, shopping, dining, parks & trails. Exceptional walkability and transit access make this an unbeatable location in the heart of the city. Move-in ready. Just pack up and enjoy the best of city living! Welcome home! (id:60365)
Property Details
| MLS® Number | C12461002 |
| Property Type | Single Family |
| Community Name | Yonge-St. Clair |
| Features | Wheelchair Access, In Suite Laundry |
| ParkingSpaceTotal | 1 |
Building
| BathroomTotal | 2 |
| BedroomsAboveGround | 2 |
| BedroomsTotal | 2 |
| Amenities | Storage - Locker |
| Appliances | Blinds, Cooktop, Dishwasher, Dryer, Oven, Washer, Refrigerator |
| CoolingType | Central Air Conditioning |
| ExteriorFinish | Concrete |
| FlooringType | Hardwood, Carpeted, Tile |
| HeatingFuel | Natural Gas |
| HeatingType | Forced Air |
| SizeInterior | 900 - 999 Sqft |
| Type | Apartment |
Parking
| Underground | |
| Garage |
Land
| Acreage | No |
Rooms
| Level | Type | Length | Width | Dimensions |
|---|---|---|---|---|
| Main Level | Dining Room | 3.49 m | 2.53 m | 3.49 m x 2.53 m |
| Main Level | Kitchen | 3.05 m | 2.67 m | 3.05 m x 2.67 m |
| Main Level | Living Room | 3.75 m | 2.99 m | 3.75 m x 2.99 m |
| Main Level | Primary Bedroom | 5.01 m | 3.32 m | 5.01 m x 3.32 m |
| Main Level | Bedroom 2 | 4.13 m | 3.22 m | 4.13 m x 3.22 m |
| Main Level | Bathroom | 2.42 m | 1.92 m | 2.42 m x 1.92 m |
| Main Level | Bathroom | 2.4 m | 1.59 m | 2.4 m x 1.59 m |
Scott Switzer
Salesperson
2965 Kingston Road, Unit 2f
Toronto, Ontario M1M 1P1
Mark Butkovich
Broker
2965 Kingston Road, Unit 2f
Toronto, Ontario M1M 1P1

