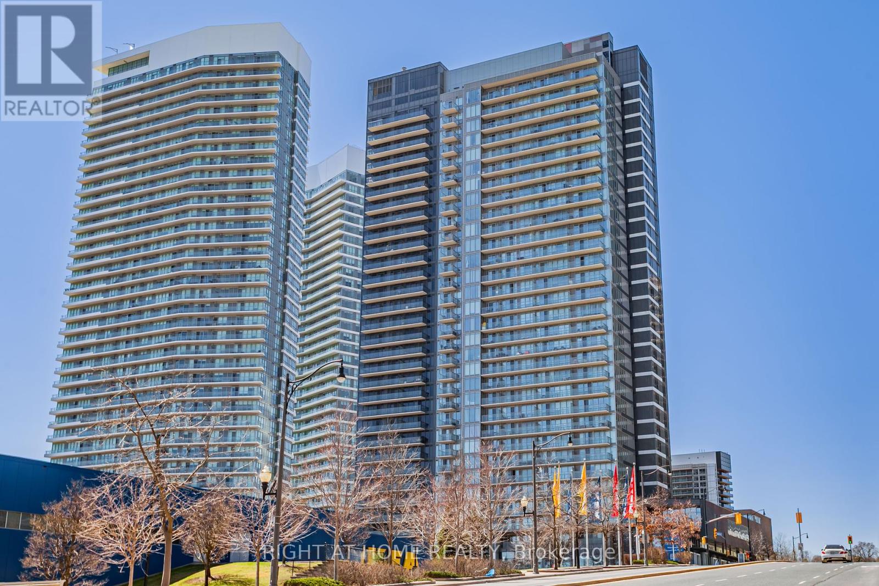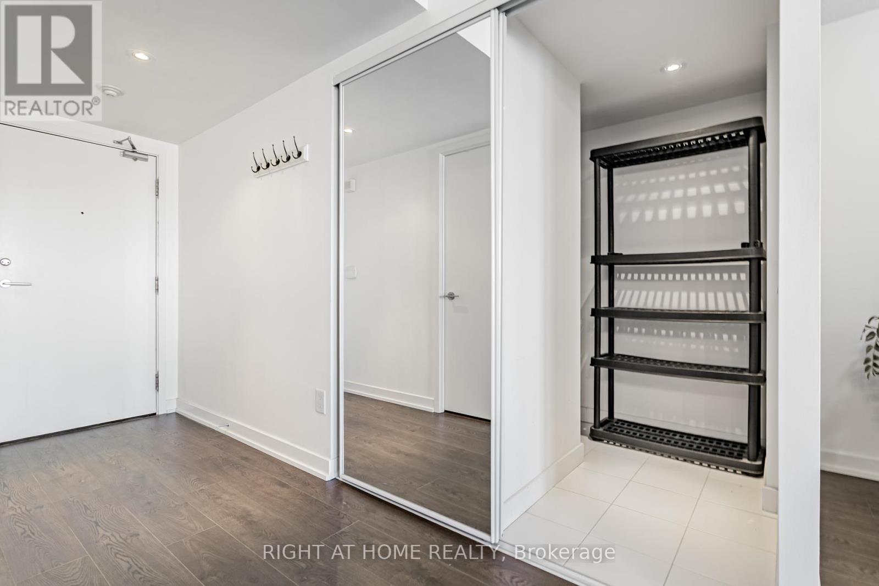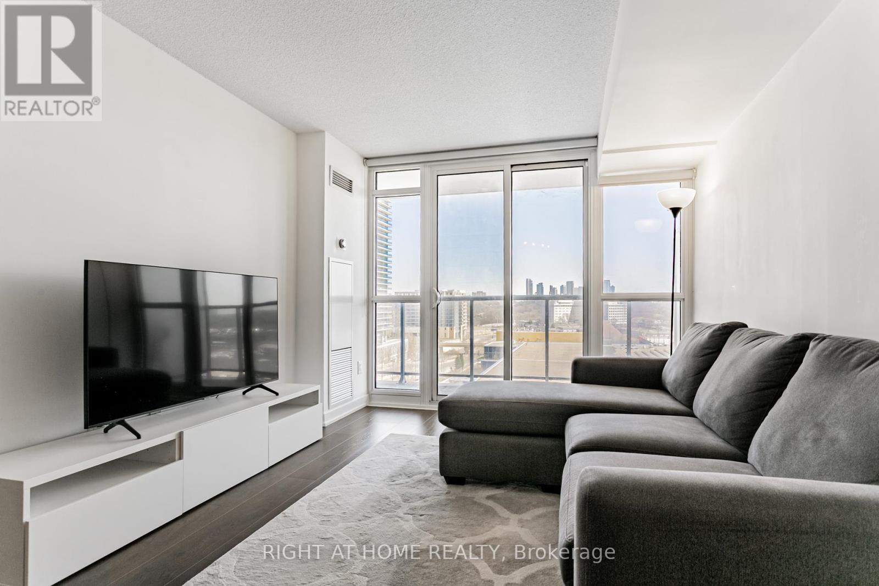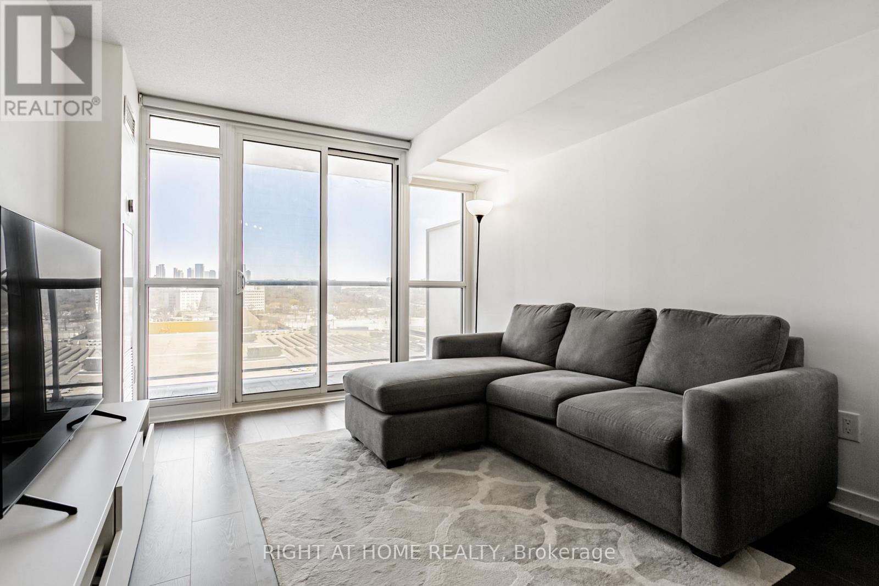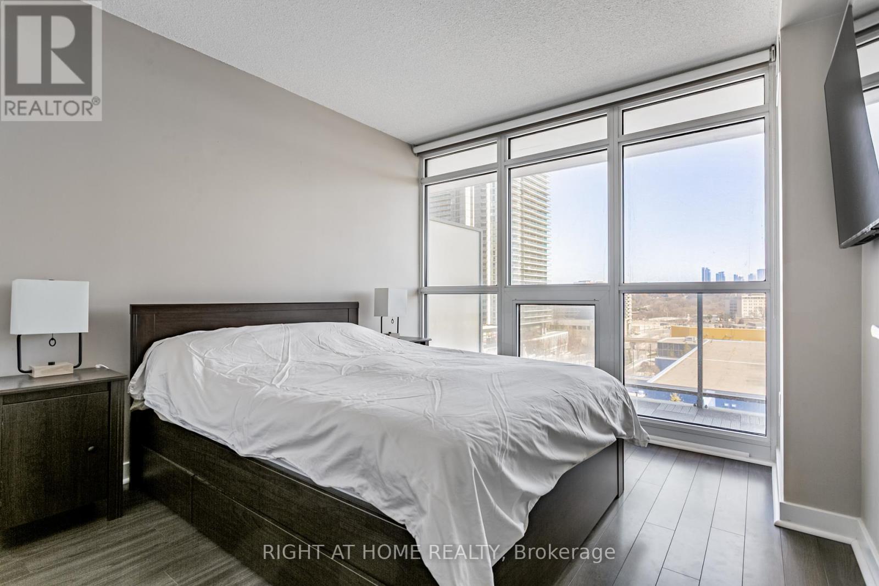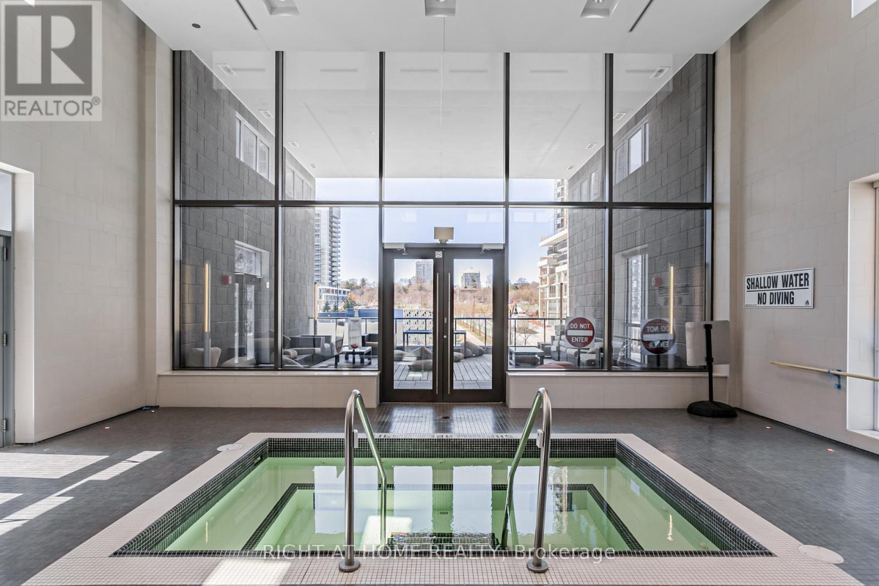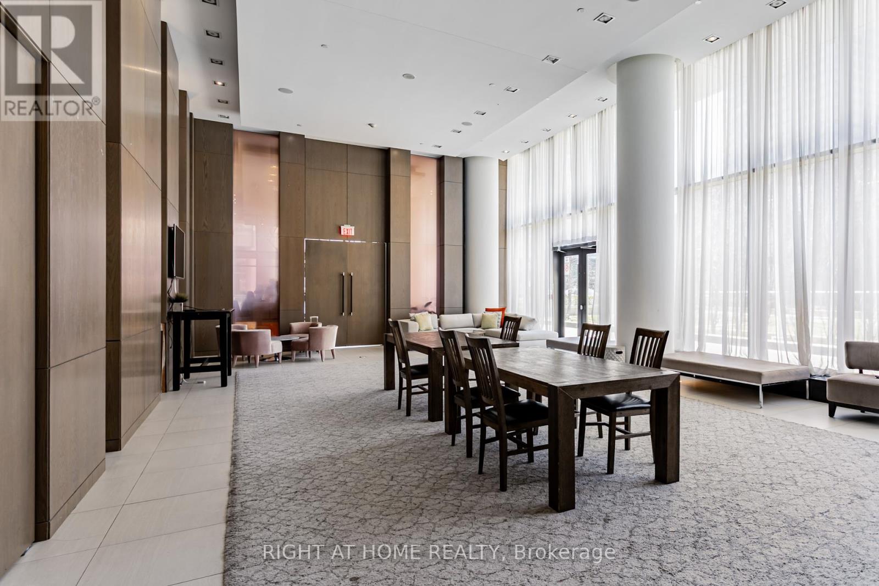703 - 121 Mcmahon Drive Toronto, Ontario M2K 0C1
$599,000Maintenance, Heat, Water, Common Area Maintenance, Insurance, Parking
$558.76 Monthly
Maintenance, Heat, Water, Common Area Maintenance, Insurance, Parking
$558.76 MonthlyMove-In Condition, Spacious Open Concept 1 Bedroom + Den w/ Balcony. Lots of Natural Light with Floor-to-Ceiling, Wall-to-Wall windows. Unobstructed East View, High-End/Luxury Appliances, Pot Lights, Large Mirrored Closet, Laminate Floors, Granite Counters in Kitchen & Bathroom, 24 Hr Concierge. Amenities include Exercise Gym, Sauna, Indoor/Outdoor Hot Tub, Rooftop Patio w/ BBQ Grills and more! Steps to Subway, TTC Bus, Go Train, Ikea, Community Centre, Canadian Tire, Banks, Restaurants, Shops! Minutes to Highway 401, 404 and Fairview Mall. Includes Ensuite Storage & One Parking. (id:60365)
Property Details
| MLS® Number | C12103309 |
| Property Type | Single Family |
| Community Name | Bayview Village |
| CommunityFeatures | Pet Restrictions |
| Features | Balcony |
| ParkingSpaceTotal | 1 |
Building
| BathroomTotal | 1 |
| BedroomsAboveGround | 1 |
| BedroomsBelowGround | 1 |
| BedroomsTotal | 2 |
| Appliances | Dishwasher, Dryer, Freezer, Hood Fan, Microwave, Range, Stove, Washer, Refrigerator |
| CoolingType | Central Air Conditioning |
| ExteriorFinish | Concrete |
| FlooringType | Laminate |
| HeatingFuel | Natural Gas |
| HeatingType | Forced Air |
| SizeInterior | 600 - 699 Sqft |
| Type | Apartment |
Parking
| Underground | |
| Garage |
Land
| Acreage | No |
Rooms
| Level | Type | Length | Width | Dimensions |
|---|---|---|---|---|
| Main Level | Living Room | 3.94 m | 3.18 m | 3.94 m x 3.18 m |
| Main Level | Dining Room | 3.94 m | 3.18 m | 3.94 m x 3.18 m |
| Main Level | Kitchen | 2.72 m | 3.18 m | 2.72 m x 3.18 m |
| Main Level | Primary Bedroom | 3.12 m | 2.92 m | 3.12 m x 2.92 m |
| Main Level | Den | 1.88 m | 1.57 m | 1.88 m x 1.57 m |
Albert Jeun
Salesperson
1550 16th Avenue Bldg B Unit 3 & 4
Richmond Hill, Ontario L4B 3K9

