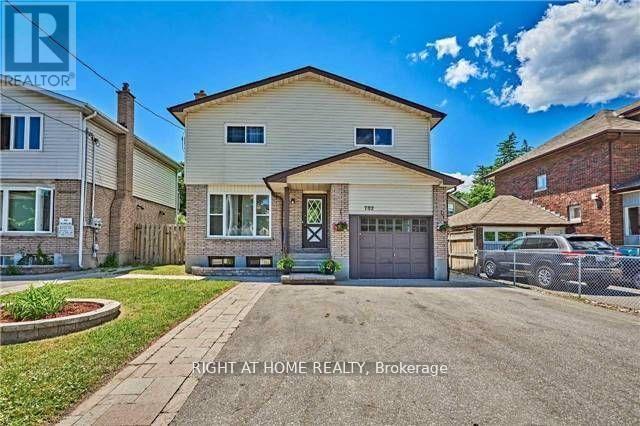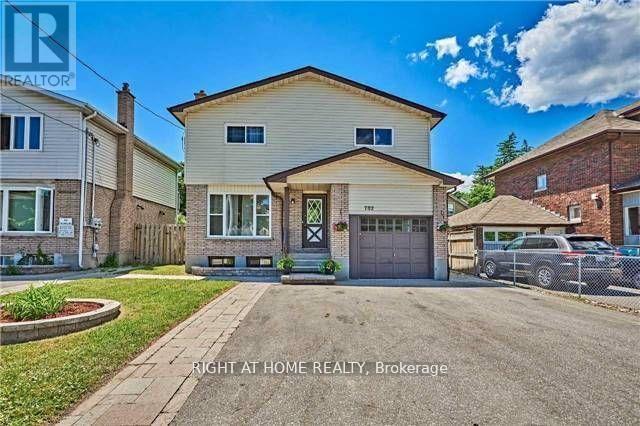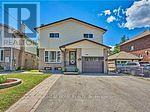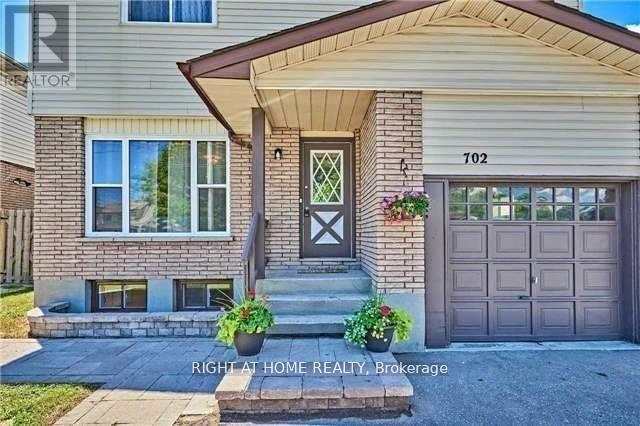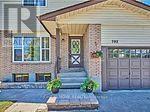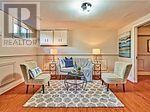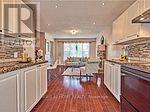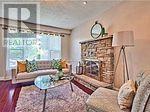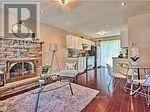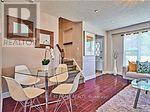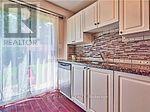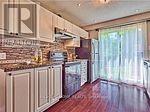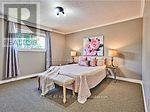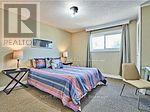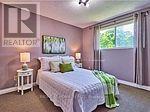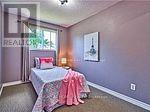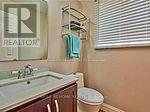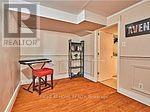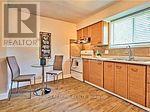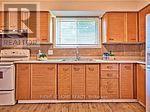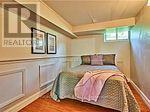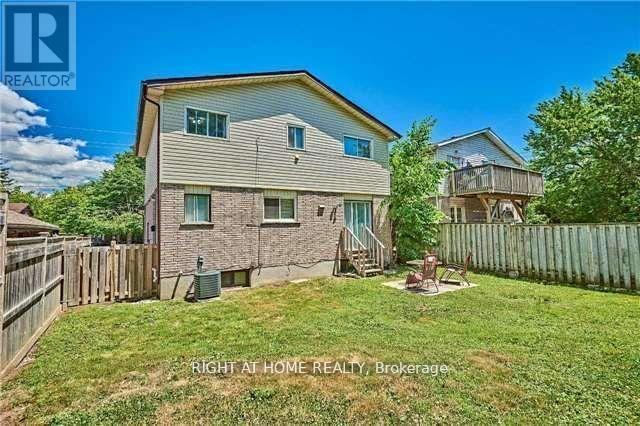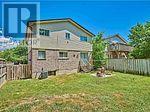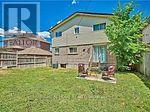702 Brock Street S Whitby, Ontario L1N 4L2
$799,000
Fantastic Investment Opportunity! This well-maintained legal duplex offers 4+2 bedrooms, 2 kitchens, and 2 separate laundry areas. The main unit features modern finishes including granite countertops, stylish backsplash, pot lights, and upgraded bathrooms. The basement apartment, with a private separate entrance, includes 2 bedrooms, a full kitchen, a 4-piece bath, and a spacious recreation room - perfect for rental income or extended family living. The entire home has been freshly painted and received thoughtful updates throughout, making it truly move-in ready. Additional highlights include an interlocked front pathway and major updates such as the furnace, central air conditioning, roof (approx. 11 years), and hot water tank (2017). Conveniently located near schools, parks, shopping, and transit. A must-see property! Photos are from before recent updates. (id:60365)
Property Details
| MLS® Number | E12465515 |
| Property Type | Single Family |
| Community Name | Downtown Whitby |
| EquipmentType | Water Heater |
| Features | In-law Suite |
| ParkingSpaceTotal | 5 |
| RentalEquipmentType | Water Heater |
Building
| BathroomTotal | 3 |
| BedroomsAboveGround | 4 |
| BedroomsBelowGround | 2 |
| BedroomsTotal | 6 |
| Amenities | Separate Electricity Meters |
| BasementDevelopment | Finished |
| BasementFeatures | Apartment In Basement |
| BasementType | N/a (finished) |
| ConstructionStyleAttachment | Detached |
| CoolingType | Central Air Conditioning |
| ExteriorFinish | Aluminum Siding, Brick Facing |
| FireplacePresent | Yes |
| FlooringType | Laminate, Carpeted, Vinyl |
| FoundationType | Concrete |
| HalfBathTotal | 1 |
| HeatingFuel | Natural Gas |
| HeatingType | Forced Air |
| StoriesTotal | 2 |
| SizeInterior | 1100 - 1500 Sqft |
| Type | House |
| UtilityWater | Municipal Water |
Parking
| Attached Garage | |
| Garage |
Land
| Acreage | No |
| Sewer | Sanitary Sewer |
| SizeIrregular | 43.1 X 91.3 Acre |
| SizeTotalText | 43.1 X 91.3 Acre |
Rooms
| Level | Type | Length | Width | Dimensions |
|---|---|---|---|---|
| Second Level | Primary Bedroom | 4.18 m | 3.92 m | 4.18 m x 3.92 m |
| Second Level | Bedroom 2 | 4.06 m | 3.03 m | 4.06 m x 3.03 m |
| Second Level | Bedroom 3 | 4.05 m | 2.39 m | 4.05 m x 2.39 m |
| Second Level | Bedroom 4 | 3.96 m | 3.91 m | 3.96 m x 3.91 m |
| Basement | Bedroom 2 | 3.58 m | 2.38 m | 3.58 m x 2.38 m |
| Basement | Living Room | 5.03 m | 4.03 m | 5.03 m x 4.03 m |
| Basement | Primary Bedroom | 3.58 m | 2.52 m | 3.58 m x 2.52 m |
| Main Level | Living Room | 4.71 m | 4.05 m | 4.71 m x 4.05 m |
| Main Level | Dining Room | 4.71 m | 4.05 m | 4.71 m x 4.05 m |
| Main Level | Kitchen | 3.26 m | 2.73 m | 3.26 m x 2.73 m |
| Main Level | Kitchen | 4.01 m | 3.04 m | 4.01 m x 3.04 m |
Ejaz Waraich
Broker
242 King Street East #1
Oshawa, Ontario L1H 1C7
Param Arora
Salesperson
242 King Street East #1
Oshawa, Ontario L1H 1C7

