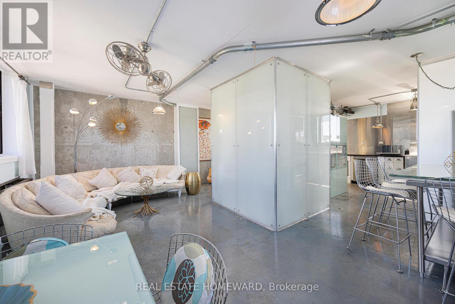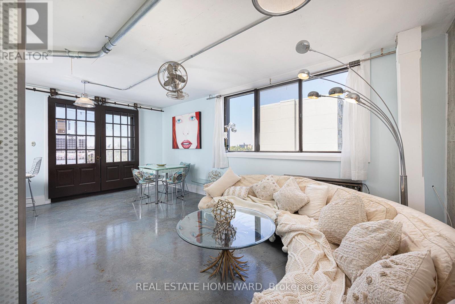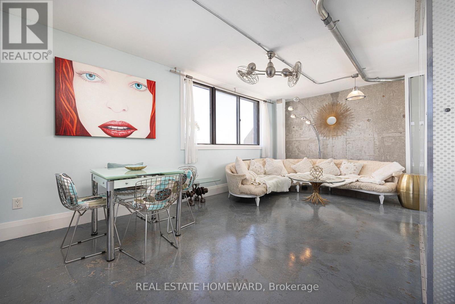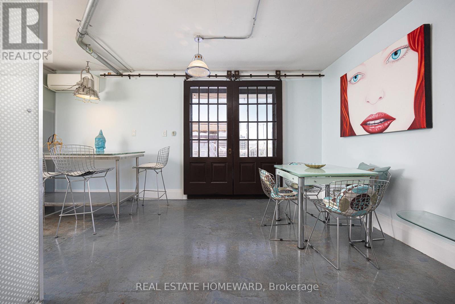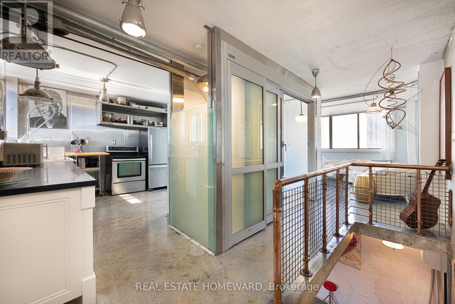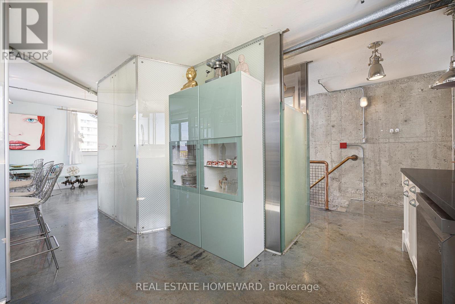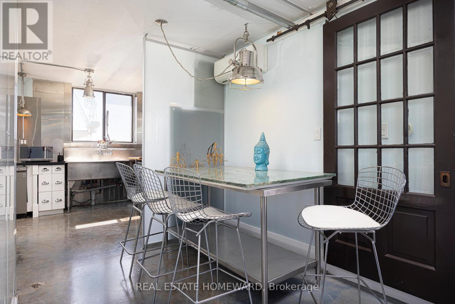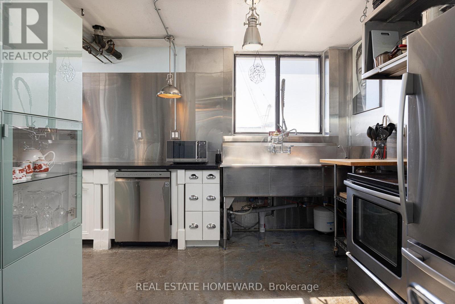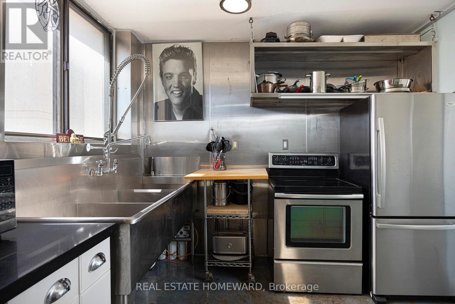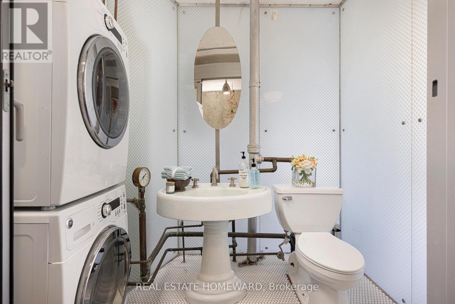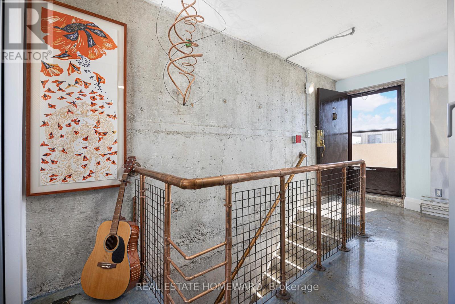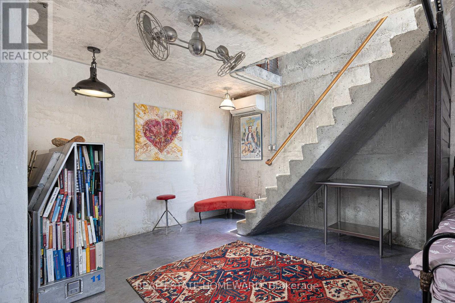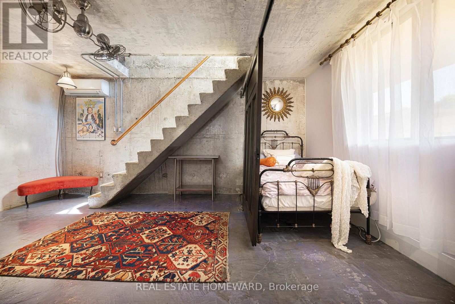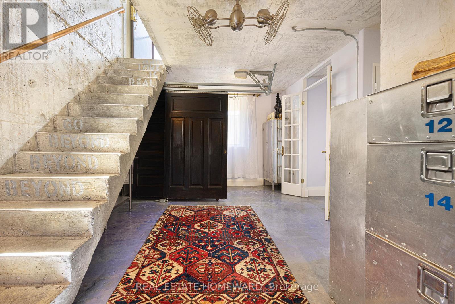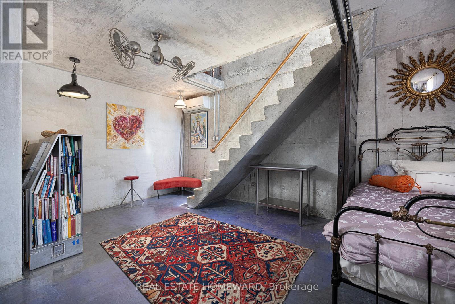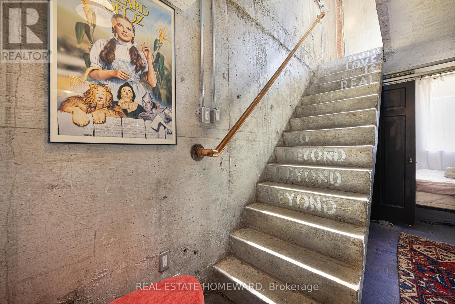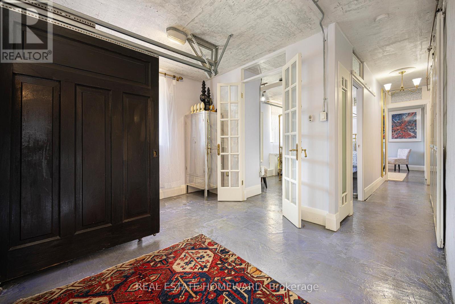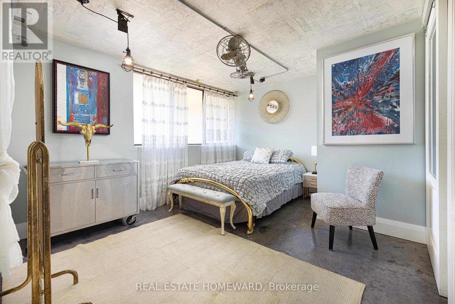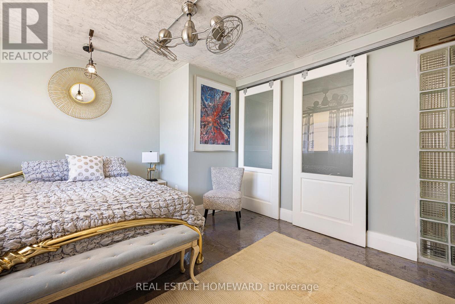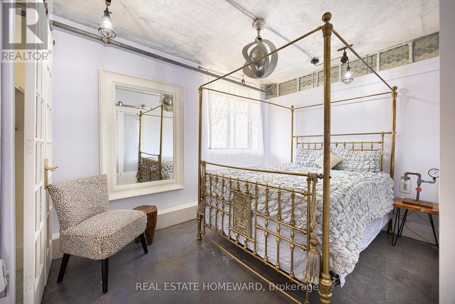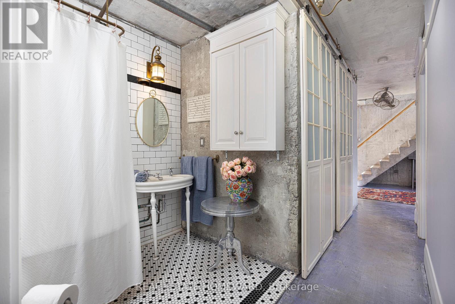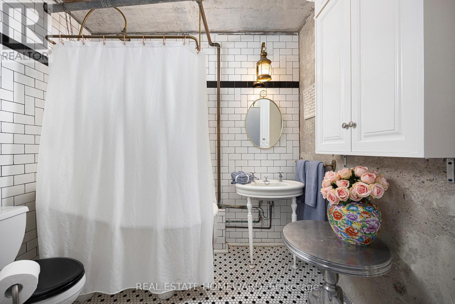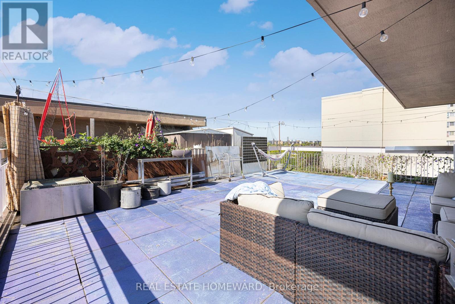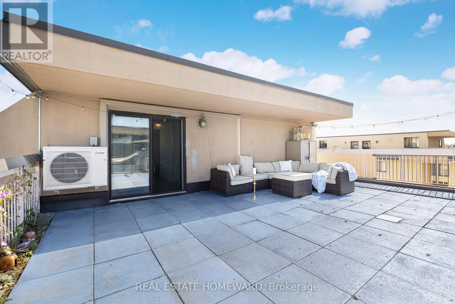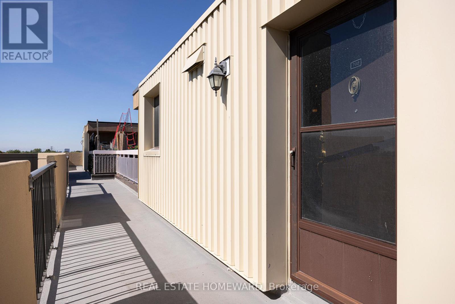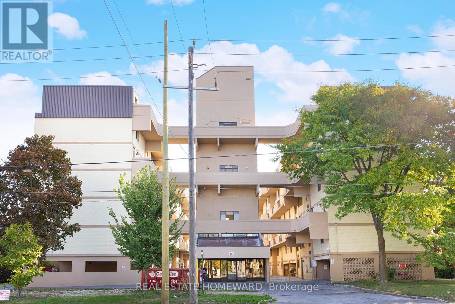702 - 665 Kennedy Road Toronto, Ontario M1K 5E2
$549,999Maintenance, Insurance, Water, Cable TV, Common Area Maintenance
$928.31 Monthly
Maintenance, Insurance, Water, Cable TV, Common Area Maintenance
$928.31 MonthlyDiscover a rare find in the heart of East Toronto a large, two-storey condo offering the space of a home with the convenience of condo living. Set in a unique and stylish building, this 3 bedroom, 2 bathroom residence is perfect for families, professionals, or anyone seeking a vibrant urban lifestyle. The main level features bright open-concept living and dining areas, a functional kitchen, and walkout access to a private terrace. Downstairs , enjoy three generously sized bedrooms, including a primary suite with ample storage and natural light. With its distinctive layout and abundance of space, this condo feels more like a townhouse than a traditional unit. Located in a commuters community close to transit, shops, parks, and schools, this property blends comfort, character, and convenience. A one-of-a-kind opportunity to own a spacious multi-level condo with underground parking in a great family community. (id:60365)
Property Details
| MLS® Number | E12522490 |
| Property Type | Single Family |
| Community Name | Kennedy Park |
| AmenitiesNearBy | Place Of Worship, Public Transit |
| CommunityFeatures | Pets Allowed With Restrictions |
| Features | Carpet Free |
| ParkingSpaceTotal | 1 |
| ViewType | City View |
Building
| BathroomTotal | 2 |
| BedroomsAboveGround | 3 |
| BedroomsTotal | 3 |
| Appliances | Water Heater, Furniture, Window Coverings |
| BasementType | None |
| ExteriorFinish | Stucco |
| HalfBathTotal | 1 |
| HeatingType | Other |
| StoriesTotal | 2 |
| SizeInterior | 1200 - 1399 Sqft |
| Type | Apartment |
Parking
| Underground | |
| Garage |
Land
| Acreage | No |
| LandAmenities | Place Of Worship, Public Transit |
Rooms
| Level | Type | Length | Width | Dimensions |
|---|---|---|---|---|
| Lower Level | Primary Bedroom | 4.27 m | 3.6 m | 4.27 m x 3.6 m |
| Lower Level | Bedroom 2 | 3.35 m | 2.7 m | 3.35 m x 2.7 m |
| Lower Level | Bedroom 3 | 3.35 m | 3.8 m | 3.35 m x 3.8 m |
| Main Level | Living Room | 6.02 m | 3.21 m | 6.02 m x 3.21 m |
| Main Level | Dining Room | 2.39 m | 2.08 m | 2.39 m x 2.08 m |
| Main Level | Kitchen | 3.35 m | 2.54 m | 3.35 m x 2.54 m |
https://www.realtor.ca/real-estate/29081123/702-665-kennedy-road-toronto-kennedy-park-kennedy-park
Lindsay Baker
Salesperson
1858 Queen Street E.
Toronto, Ontario M4L 1H1
Carrie Bryce
Salesperson
1858 Queen Street E.
Toronto, Ontario M4L 1H1

