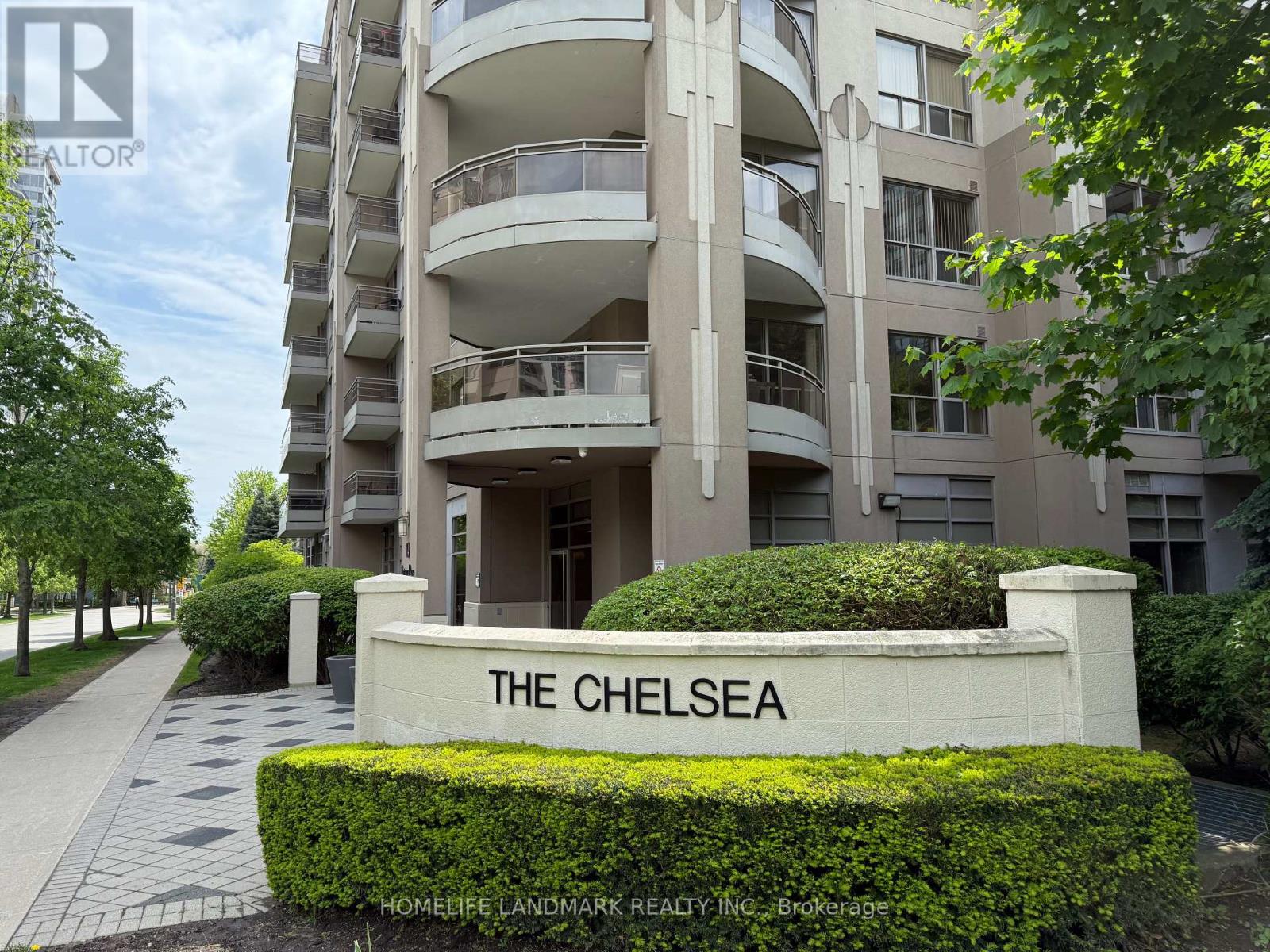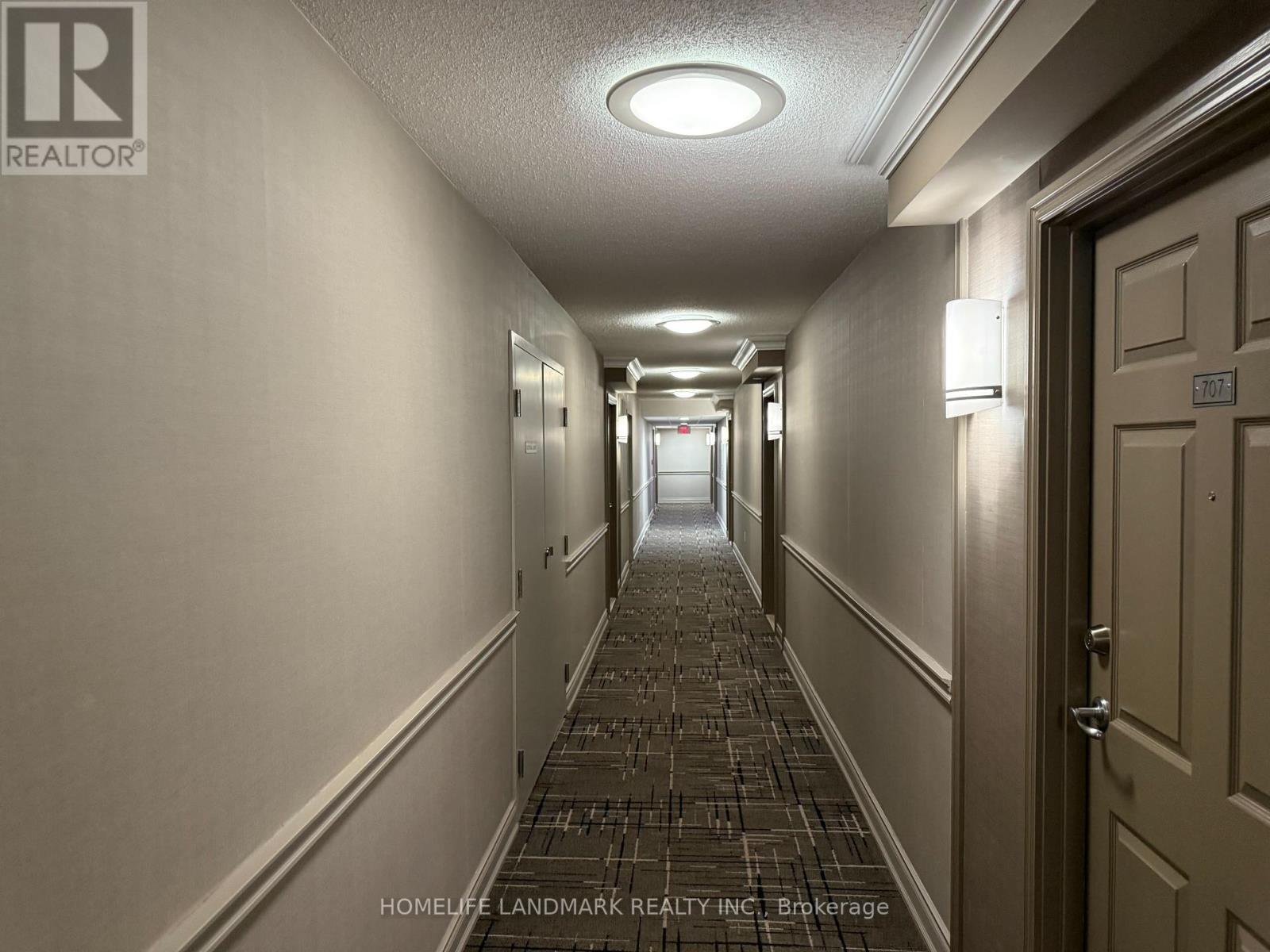702 - 19 Barberry Place Toronto, Ontario M2K 3E3
2 Bedroom
2 Bathroom
800 - 899 sqft
Central Air Conditioning
Forced Air
$3,000 Monthly
High Demand Bayview Village Area! Chelsea By Daniel, Fantastic South/West Corner Unit W/Full Of Sunlight, Granite Counter Top, Back Splash In Kitchen, W/O Balcony From Living Room Hardwood Flr In Living/Dining. Separate Bedrms. Spacious Master W/3Pc Ensuite & W/I Closet.. Gorgeous View Of Cn Tower. Building Features Internet Cafe/Lounge/Party Rm W/Bbq's, Game Rm, Board Rm & Exercise Room. Steps To Subway, Bayview Village Mall, Chapters, Ymca And Hwy 401,404. (id:60365)
Property Details
| MLS® Number | C12185907 |
| Property Type | Single Family |
| Community Name | Bayview Village |
| CommunityFeatures | Pet Restrictions |
| Features | Balcony, In Suite Laundry |
| ParkingSpaceTotal | 1 |
Building
| BathroomTotal | 2 |
| BedroomsAboveGround | 2 |
| BedroomsTotal | 2 |
| Appliances | Dishwasher, Dryer, Microwave, Stove, Washer, Refrigerator |
| CoolingType | Central Air Conditioning |
| ExteriorFinish | Concrete, Concrete Block |
| FlooringType | Hardwood, Laminate |
| HeatingFuel | Natural Gas |
| HeatingType | Forced Air |
| SizeInterior | 800 - 899 Sqft |
| Type | Apartment |
Parking
| No Garage |
Land
| Acreage | No |
Rooms
| Level | Type | Length | Width | Dimensions |
|---|---|---|---|---|
| Flat | Living Room | 4.14 m | 3.89 m | 4.14 m x 3.89 m |
| Flat | Kitchen | 2.2 m | 2.2 m | 2.2 m x 2.2 m |
| Flat | Primary Bedroom | 3.91 m | 3.16 m | 3.91 m x 3.16 m |
| Flat | Bedroom | 3.27 m | 3.22 m | 3.27 m x 3.22 m |
| Flat | Dining Room | 2.58 m | 2.25 m | 2.58 m x 2.25 m |
| Flat | Bathroom | Measurements not available | ||
| Flat | Bathroom | Measurements not available |
Michael Baoyan Huang
Salesperson
Homelife Landmark Realty Inc.
7240 Woodbine Ave Unit 103
Markham, Ontario L3R 1A4
7240 Woodbine Ave Unit 103
Markham, Ontario L3R 1A4




















