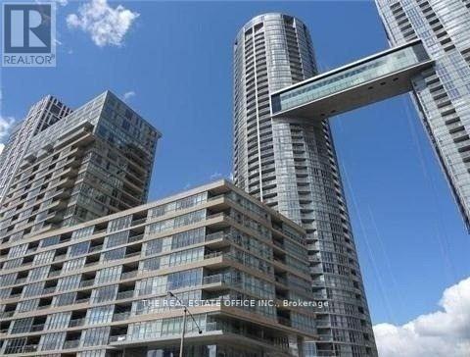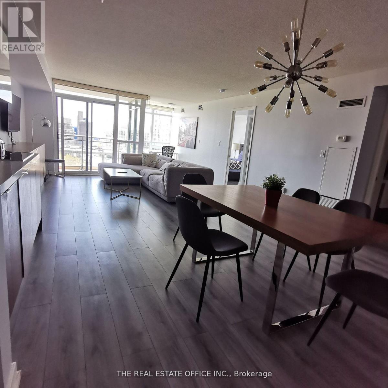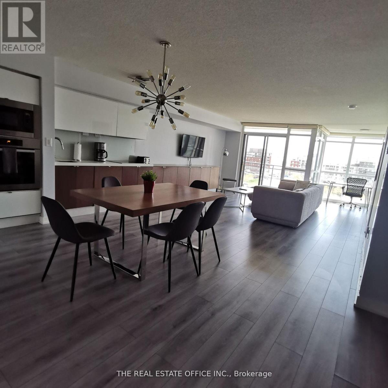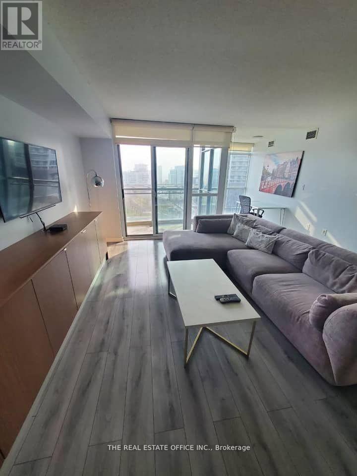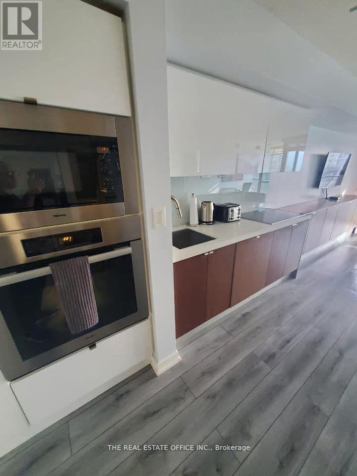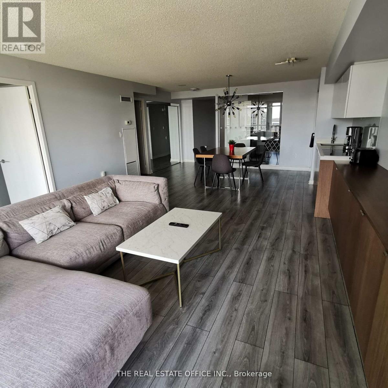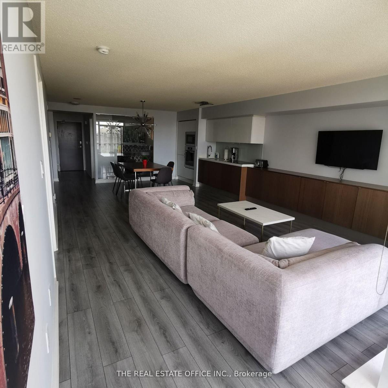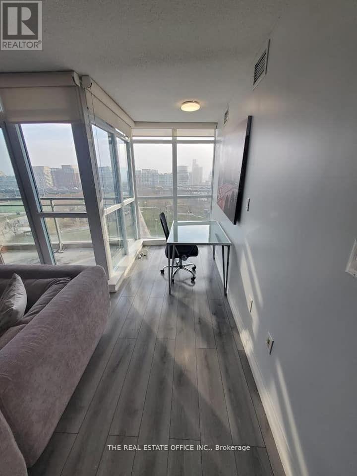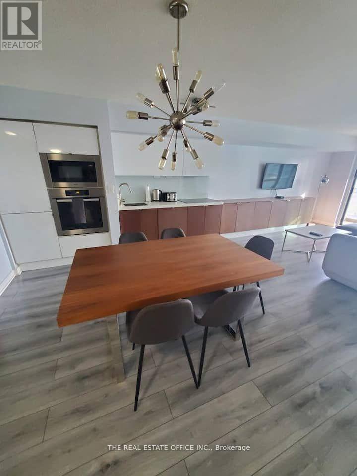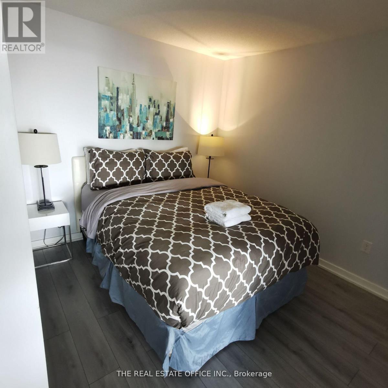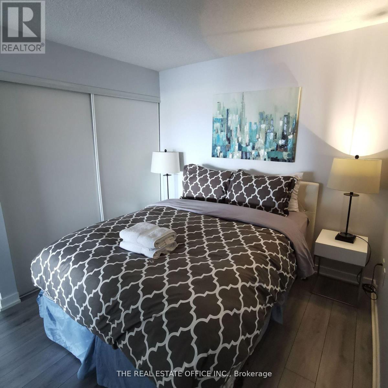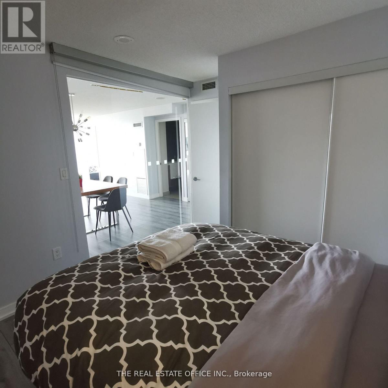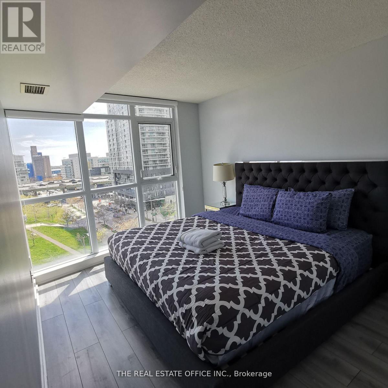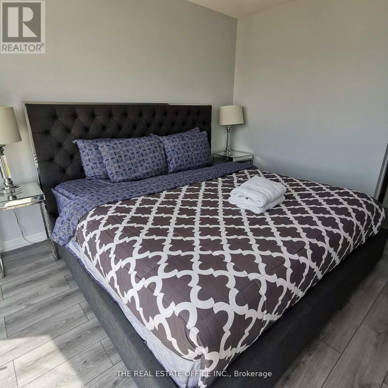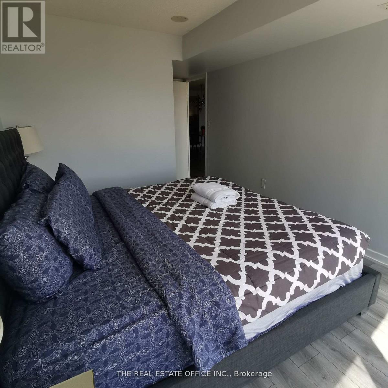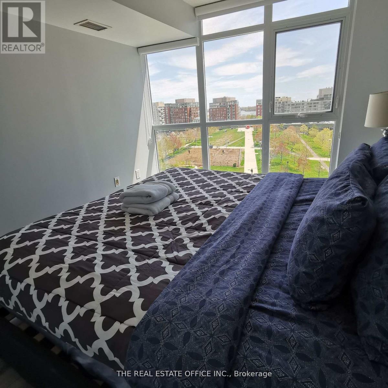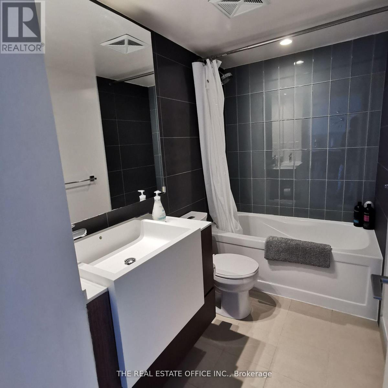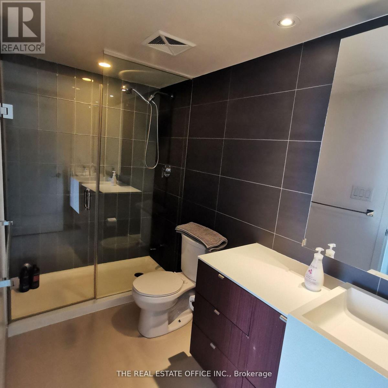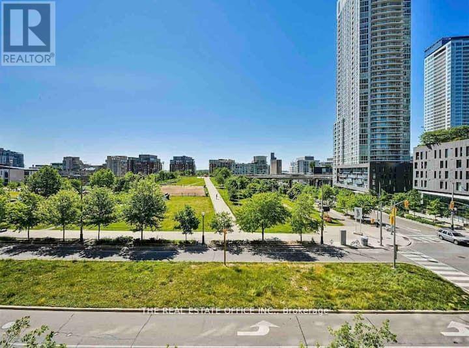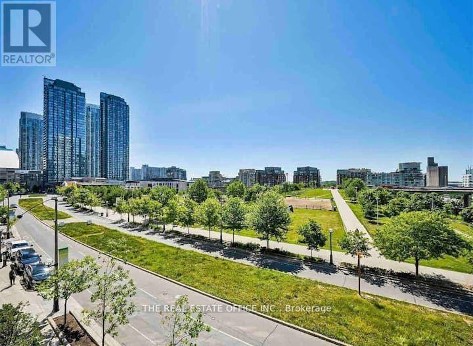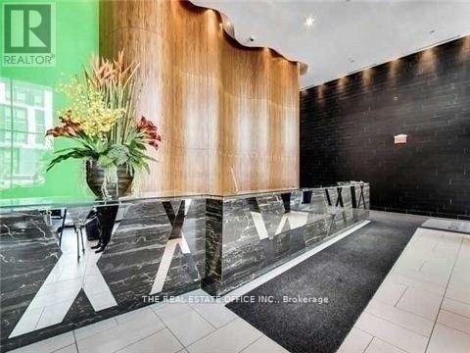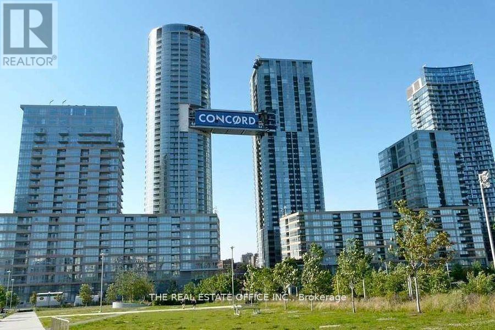702 - 151 Dan Leckie Way Toronto, Ontario M5V 4B2
3 Bedroom
2 Bathroom
900 - 999 sqft
Indoor Pool
Central Air Conditioning
Forced Air
Waterfront
$9,000 Monthly
Spacious 2 Bedroom+ Study Open Concept Living Space With Full Master Bedroom Ensuite & Full 2nd Bathroom. Luxury Condo,Rich Laminate Flooring,Modern Lacquered Kitchen With Matching Appliances And Quartz Counter Top, Back-Splash, Dbl Dr Pantry Cabinet,Walkout To Large Balcony,Professionally Painted! Close To Financial And Entertainment Districts, Rogers Centre/Air Canada, Sobey's, Banks, Trendy Restaurants, Quick Access To Gardiner. Available For Daily /Weekly And Monthly Term Msg Agent To Inquire (id:60365)
Property Details
| MLS® Number | C12390196 |
| Property Type | Single Family |
| Community Name | Waterfront Communities C1 |
| AmenitiesNearBy | Park, Public Transit |
| CommunityFeatures | Pets Allowed With Restrictions |
| Features | Balcony |
| ParkingSpaceTotal | 1 |
| PoolType | Indoor Pool |
| WaterFrontType | Waterfront |
Building
| BathroomTotal | 2 |
| BedroomsAboveGround | 2 |
| BedroomsBelowGround | 1 |
| BedroomsTotal | 3 |
| Age | 0 To 5 Years |
| Amenities | Security/concierge, Exercise Centre, Visitor Parking |
| BasementType | None |
| CoolingType | Central Air Conditioning |
| ExteriorFinish | Concrete |
| FlooringType | Laminate, Carpeted |
| HeatingFuel | Natural Gas |
| HeatingType | Forced Air |
| SizeInterior | 900 - 999 Sqft |
| Type | Apartment |
Parking
| Underground | |
| Garage |
Land
| Acreage | No |
| LandAmenities | Park, Public Transit |
Rooms
| Level | Type | Length | Width | Dimensions |
|---|---|---|---|---|
| Ground Level | Living Room | Measurements not available | ||
| Ground Level | Dining Room | Measurements not available | ||
| Ground Level | Kitchen | Measurements not available | ||
| Ground Level | Primary Bedroom | Measurements not available | ||
| Ground Level | Bedroom 2 | Measurements not available | ||
| Ground Level | Den | Measurements not available |
Sam Roozbahani
Broker of Record
The Real Estate Office Inc.
42 Fort York Blvd
Toronto, Ontario M5V 3Z3
42 Fort York Blvd
Toronto, Ontario M5V 3Z3

