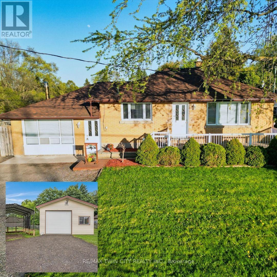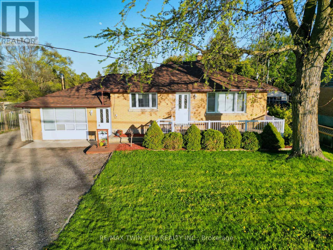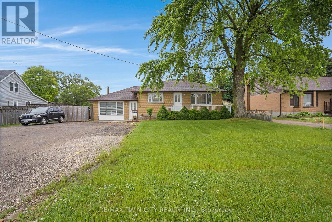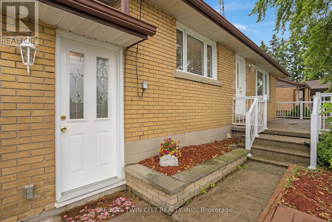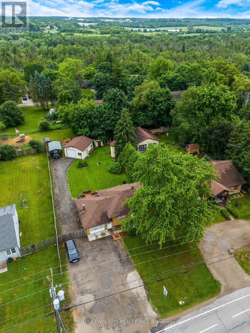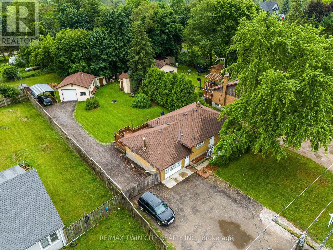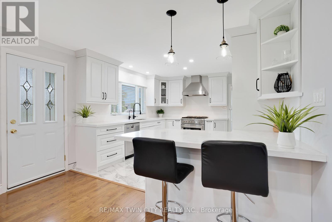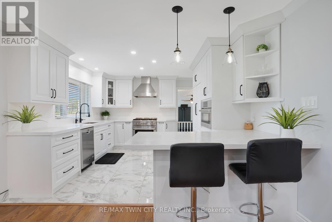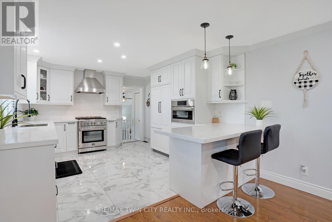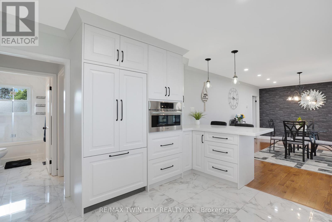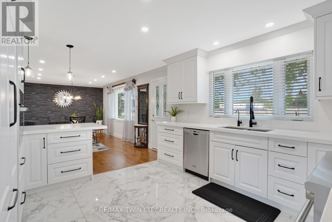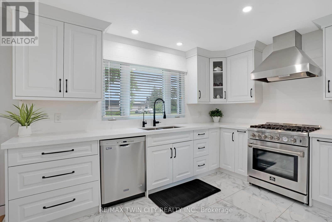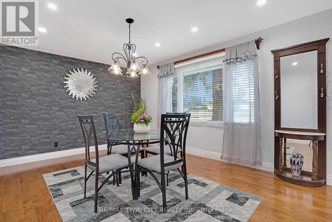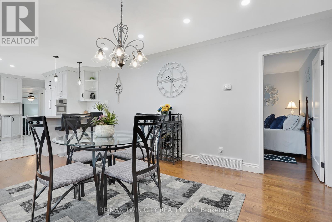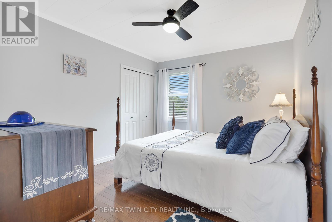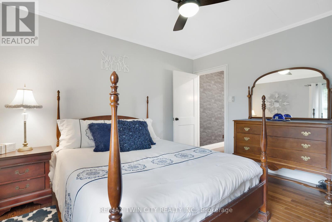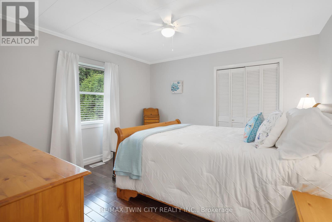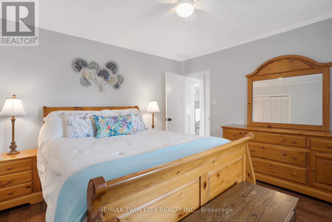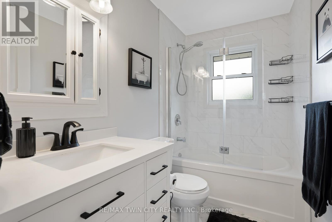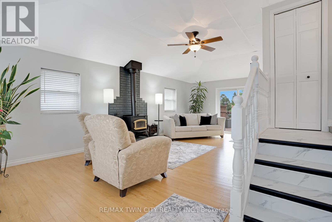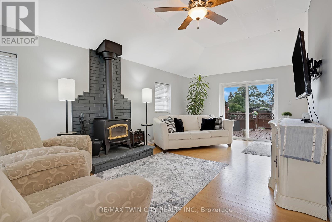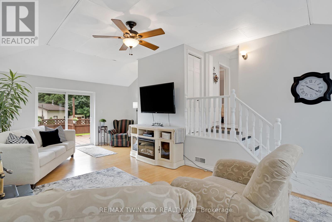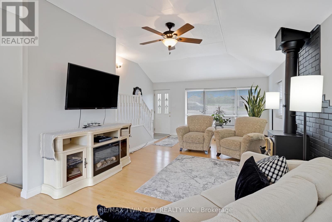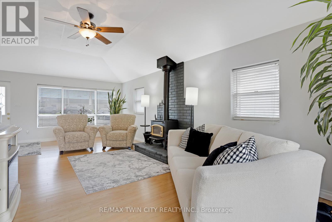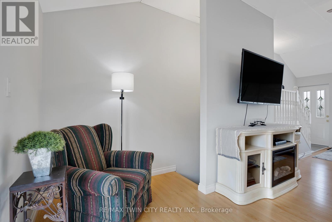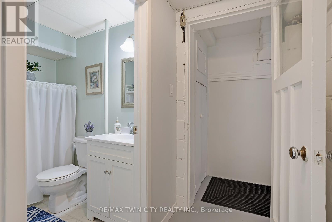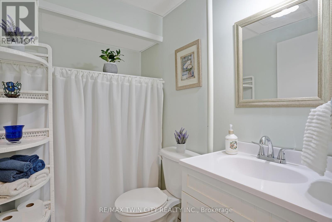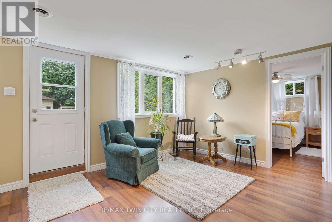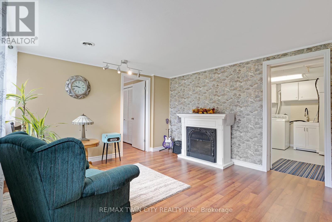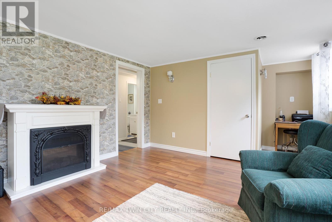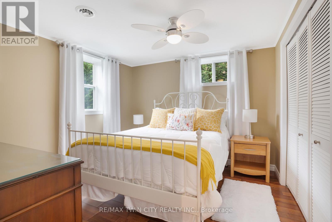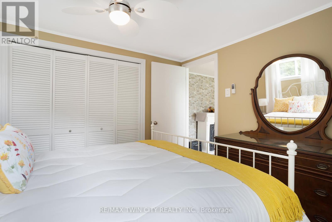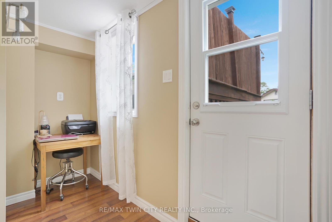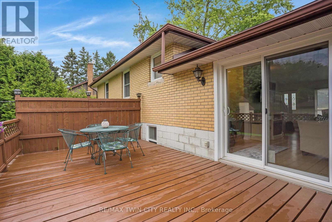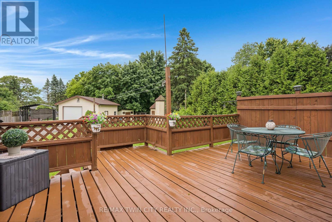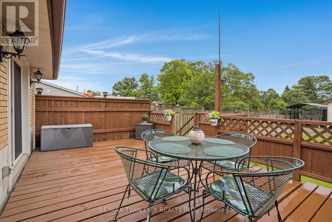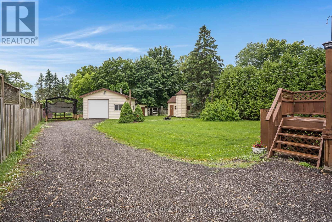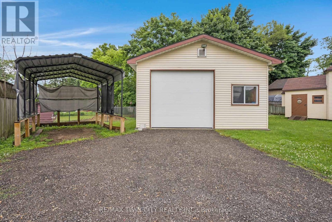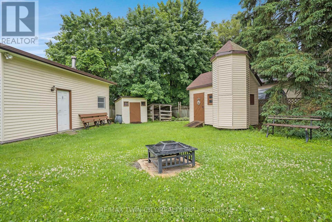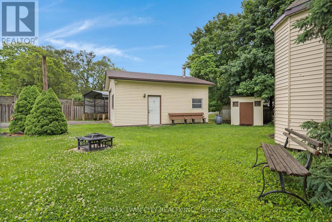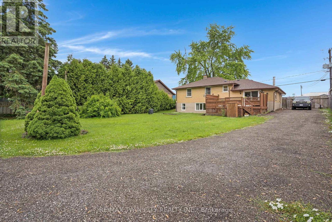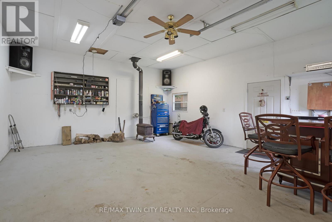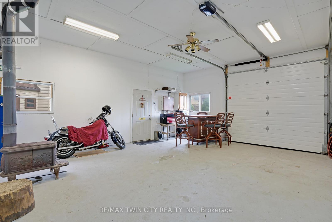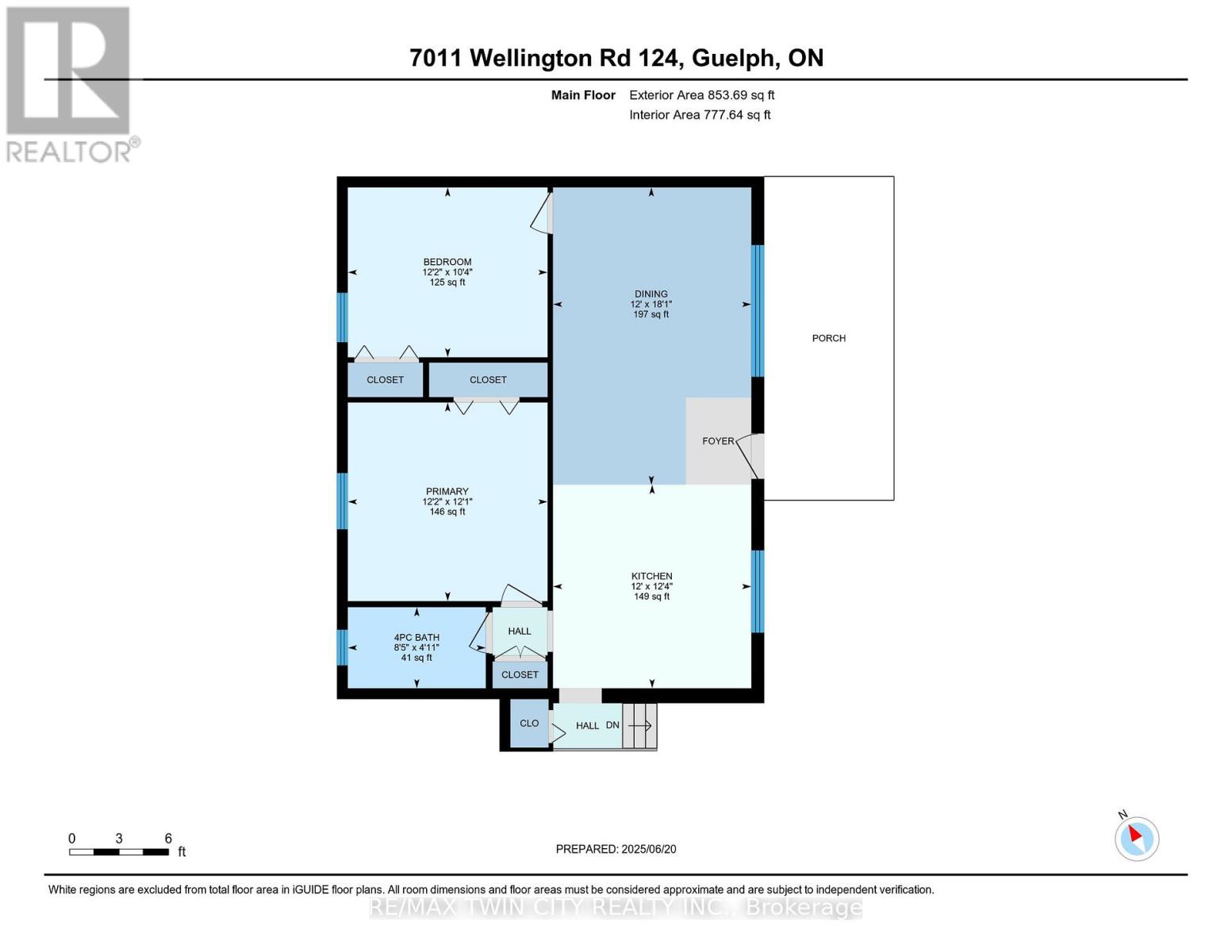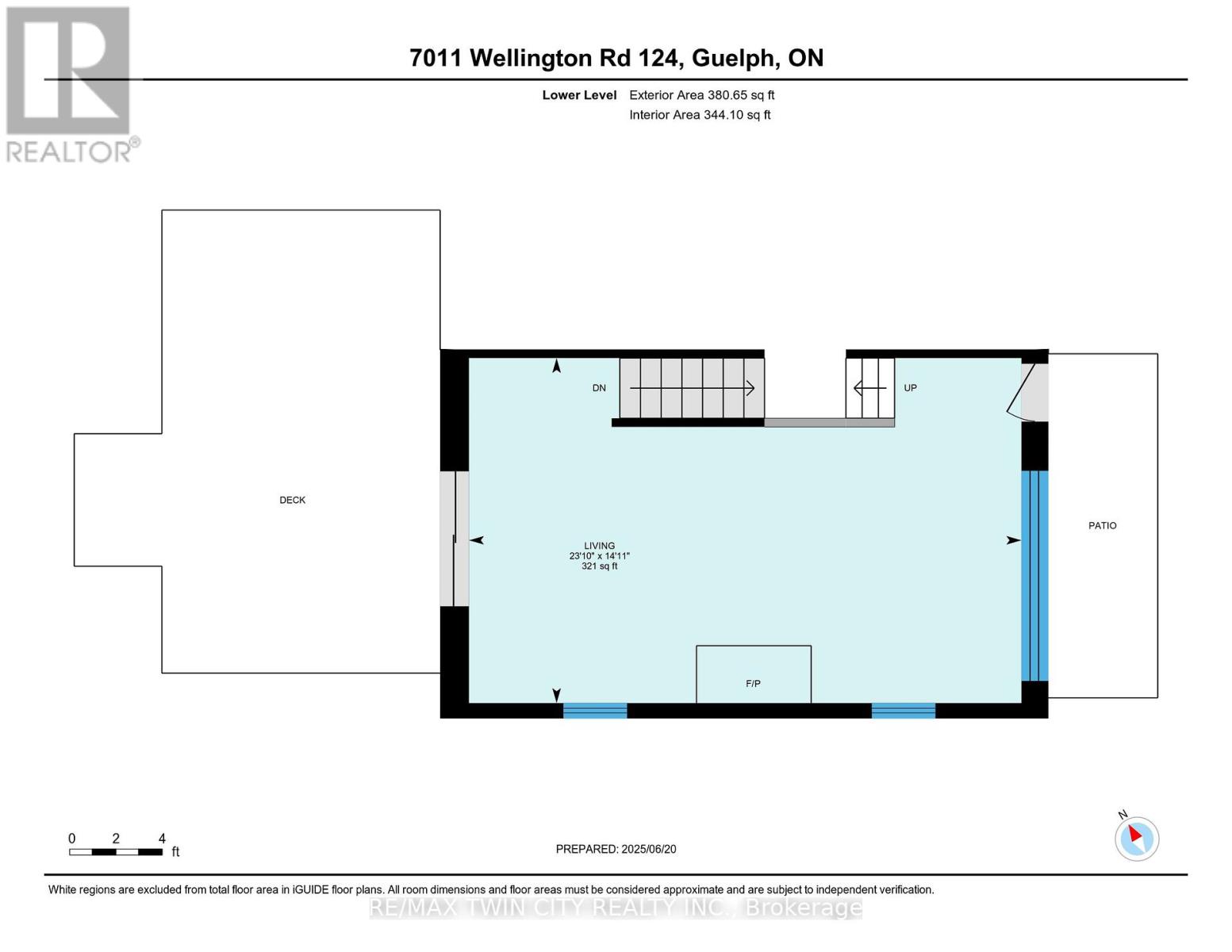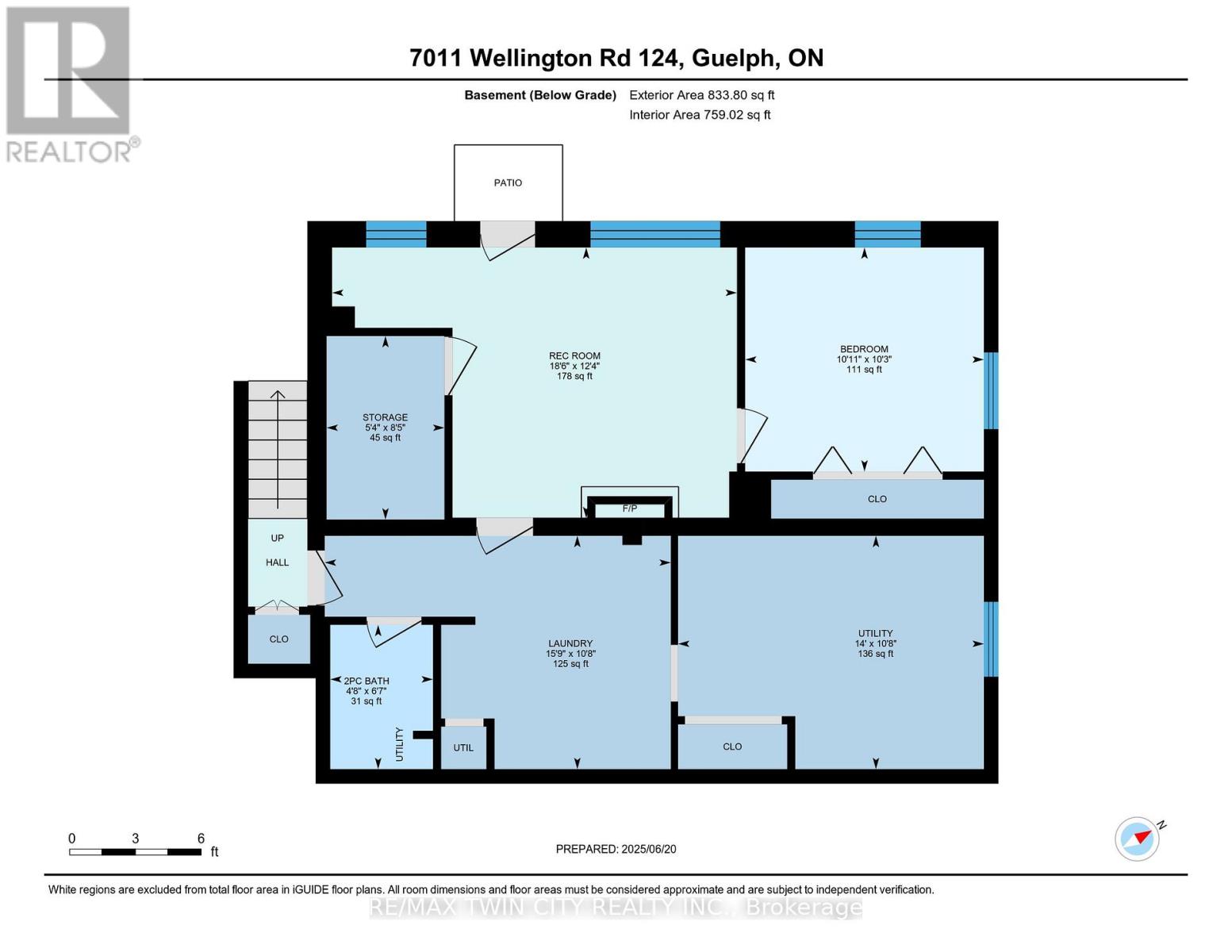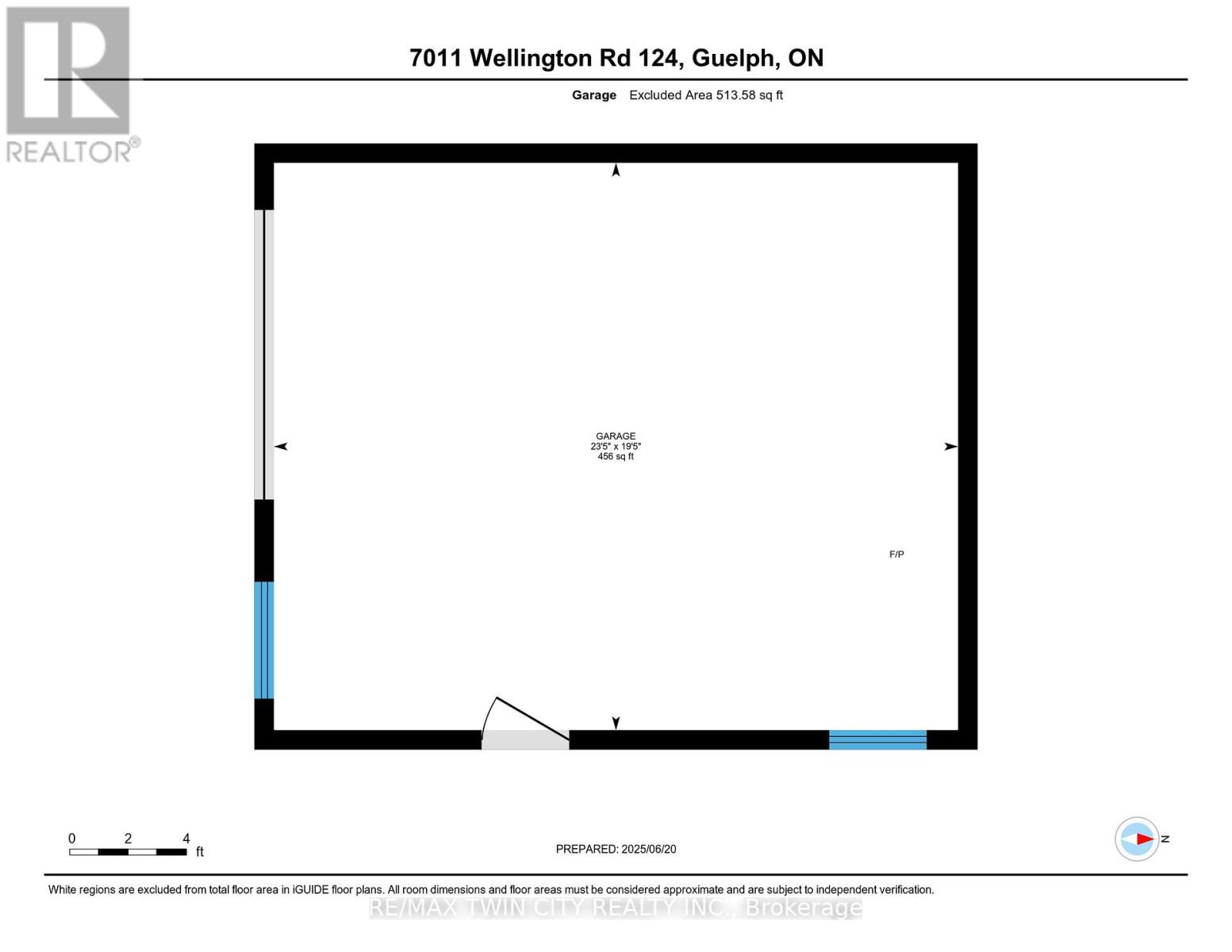7011 Wellington Rd 124 Road Guelph/eramosa, Ontario N1H 6J4
$949,900
Welcome to 7011 Wellington Road 124, a beautifully updated bungalow that blends modern comfort with peaceful country living. Situated on a private 0.256-acre lot, this home offers 1,234 sq ft of well designed living space above grade, plus a fully finished walkout basement, perfect for guests, a home office, or extended family. Inside, youre greeted by soaring ceilings and the warmth of a wood burning fireplace. Large windows fill the space with natural light, and a walkout leads to a private deck overlooking the spacious backyard, ideal for morning coffee or entertaining. The main level has been fully updated, including a stunning custom kitchen completed in 2022 with quartz countertops, built-in fridge, high end appliances, and a gas stove. Off the kitchen are two generously sized bedrooms and a beautifully updated 4-piece bathroom. The bright finished basement offers large windows, an additional bedroom, and a 2-piece bathroom with room to add a shower, great as a family room, guest suite, or hobby space. Outdoors, enjoy a 20x25 detached heated garage with hydro and a new roof (2024), plus two sheds (8x10 and 8x14), a 12x20 drive shed, and a garden area. The homes roof was replaced in 2023, and new basement windows installed. Mechanical upgrades include a forced air furnace and central air (2018), reverse osmosis system, a 120-ft well with new submersible pump and bladder (2023), and a 1,000-gallon brick septic tank (2007). Thoughtfully updated and just a short drive to amenities, this move-in ready home offers the best of rural living. (id:60365)
Open House
This property has open houses!
2:00 pm
Ends at:4:00 pm
Property Details
| MLS® Number | X12244606 |
| Property Type | Single Family |
| Community Name | Rural Guelph/Eramosa West |
| EquipmentType | Water Heater |
| ParkingSpaceTotal | 11 |
| RentalEquipmentType | Water Heater |
| Structure | Porch, Deck, Shed |
Building
| BathroomTotal | 2 |
| BedroomsAboveGround | 2 |
| BedroomsBelowGround | 1 |
| BedroomsTotal | 3 |
| Age | 51 To 99 Years |
| Amenities | Fireplace(s) |
| Appliances | Dishwasher, Dryer, Garage Door Opener, Microwave, Hood Fan, Stove, Washer, Window Coverings, Refrigerator |
| ArchitecturalStyle | Bungalow |
| BasementDevelopment | Finished |
| BasementFeatures | Walk Out |
| BasementType | N/a (finished) |
| ConstructionStyleAttachment | Detached |
| CoolingType | Central Air Conditioning |
| ExteriorFinish | Brick |
| FireplacePresent | Yes |
| FireplaceTotal | 1 |
| FlooringType | Hardwood |
| FoundationType | Block |
| HalfBathTotal | 1 |
| HeatingFuel | Natural Gas |
| HeatingType | Forced Air |
| StoriesTotal | 1 |
| SizeInterior | 1100 - 1500 Sqft |
| Type | House |
| UtilityWater | Drilled Well |
Parking
| Detached Garage | |
| Garage | |
| RV |
Land
| Acreage | No |
| FenceType | Fully Fenced, Partially Fenced |
| Sewer | Septic System |
| SizeDepth | 175 Ft ,3 In |
| SizeFrontage | 74 Ft ,10 In |
| SizeIrregular | 74.9 X 175.3 Ft |
| SizeTotalText | 74.9 X 175.3 Ft |
| ZoningDescription | A |
Rooms
| Level | Type | Length | Width | Dimensions |
|---|---|---|---|---|
| Basement | Utility Room | 3.25 m | 4.27 m | 3.25 m x 4.27 m |
| Basement | Bathroom | 2.01 m | 1.42 m | 2.01 m x 1.42 m |
| Basement | Bedroom | 3.12 m | 3.33 m | 3.12 m x 3.33 m |
| Basement | Recreational, Games Room | 3.76 m | 5.64 m | 3.76 m x 5.64 m |
| Basement | Laundry Room | 3.25 m | 4.8 m | 3.25 m x 4.8 m |
| Lower Level | Family Room | 7.26 m | 4.55 m | 7.26 m x 4.55 m |
| Main Level | Kitchen | 3.66 m | 3.76 m | 3.66 m x 3.76 m |
| Main Level | Dining Room | 3.66 m | 5.51 m | 3.66 m x 5.51 m |
| Main Level | Bedroom | 3.71 m | 3.15 m | 3.71 m x 3.15 m |
| Main Level | Primary Bedroom | 3.71 m | 3.68 m | 3.71 m x 3.68 m |
| Main Level | Bathroom | 2.01 m | 1.42 m | 2.01 m x 1.42 m |
Kimberly Foster
Broker
1400 Bishop St N Unit B
Cambridge, Ontario N1R 6W8

