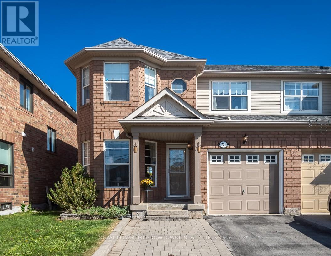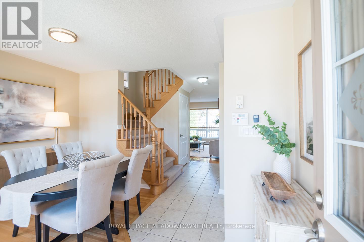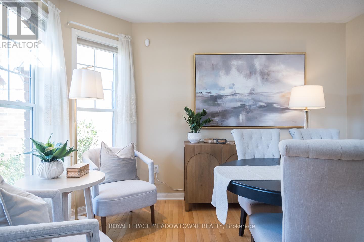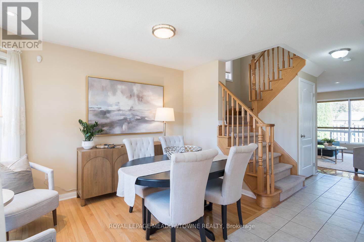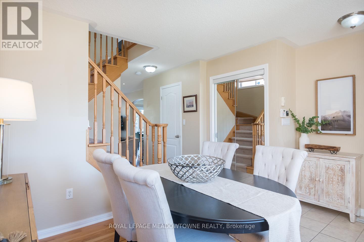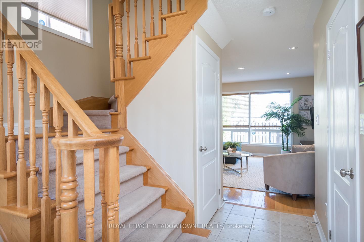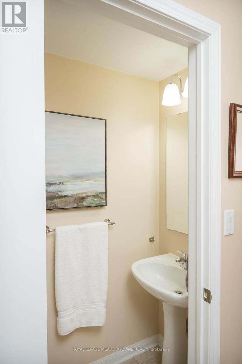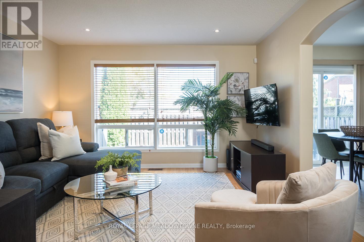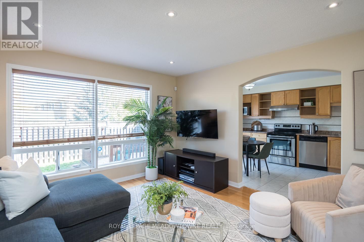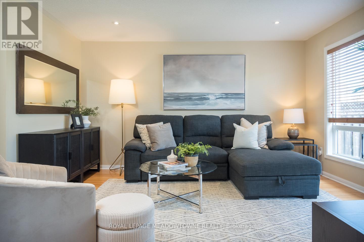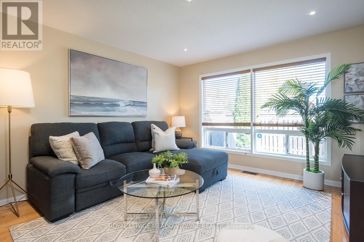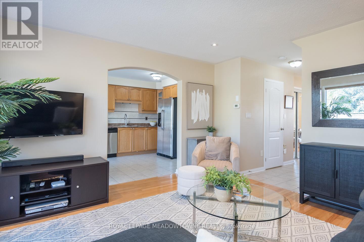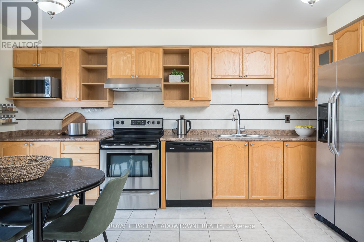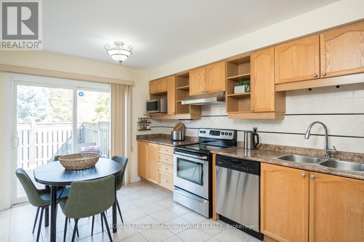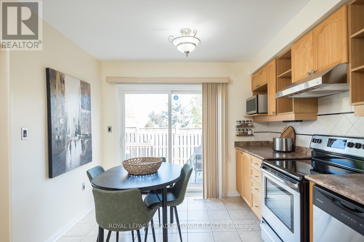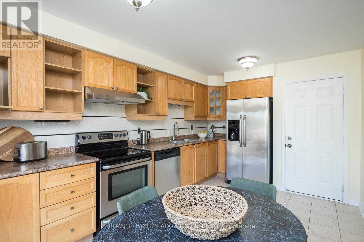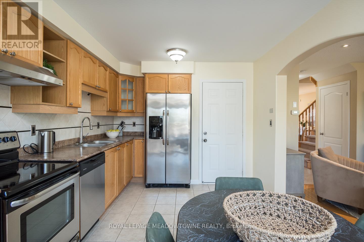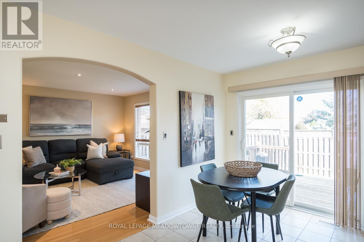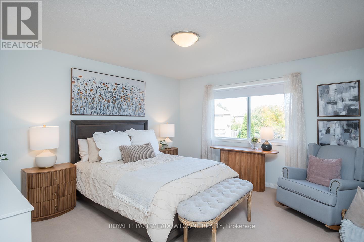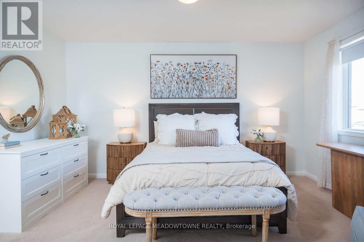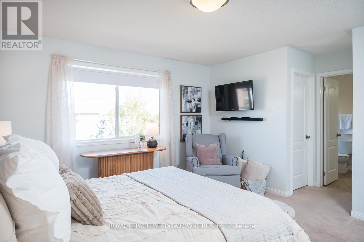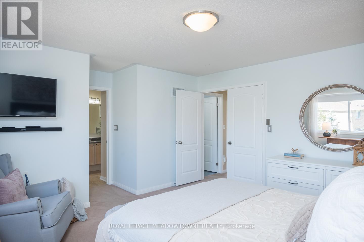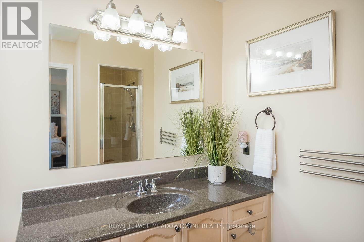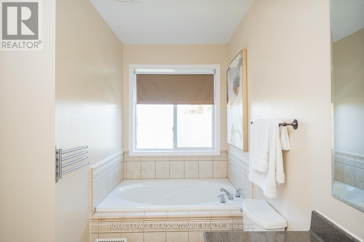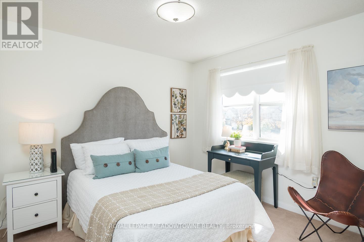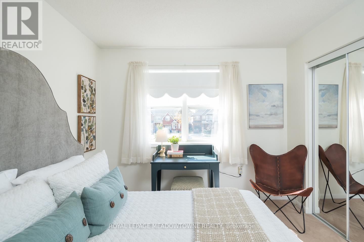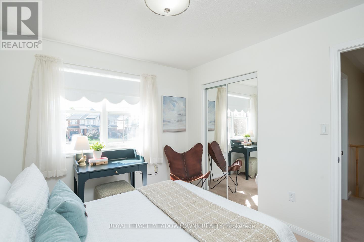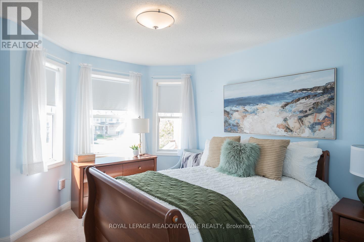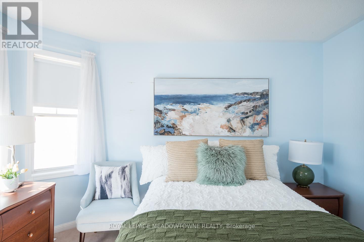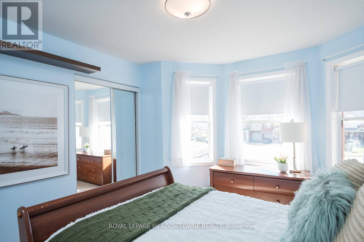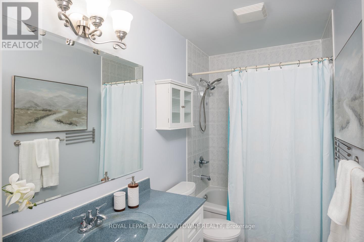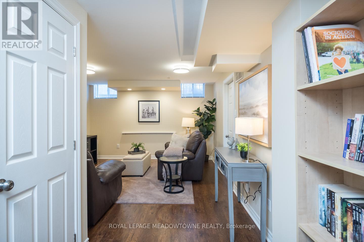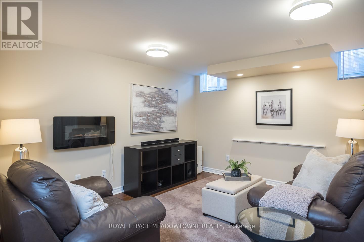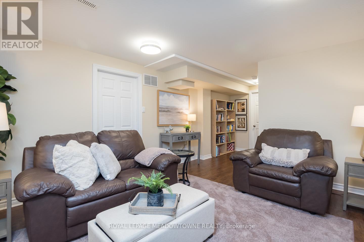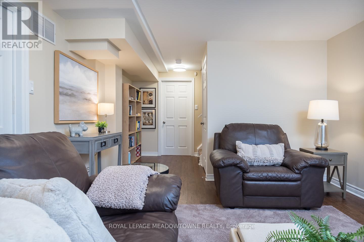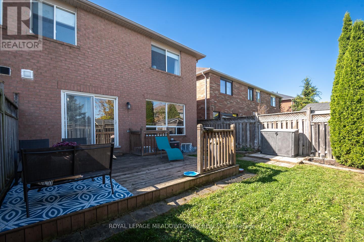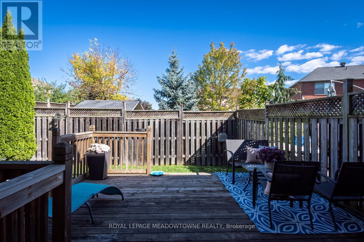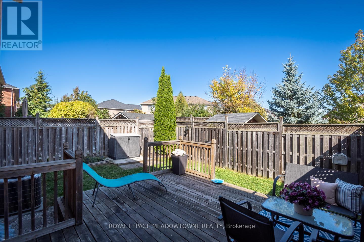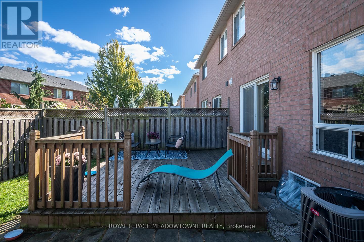701 Thompson Road S Milton, Ontario L9T 5W8
$864,900
Welcome to 701 Thompson Road South, a Lindbrook 1500sqft semi-detached home in the highly desirable, family-friendly Beaty neighbourhood. Featuring 3 bedrooms, 2.5 baths, and parking for up to 3 vehicles, this home offers a spacious and functional layout. The bright eat-in kitchen boasts stainless steel appliances, warm-toned cabinetry and direct access to the fully fenced backyard with a deck perfect for entertaining. The main floor showcases a formal dining/living room, a cozy family room open to the kitchen, hardwood flooring, and big sunny windows that fill the space with natural light. Upstairs, you'll find 3 generously sized bedrooms including a primary retreat with a walk-in closet and ensuite with a separate tub and shower, plus a 4-piece main bath. The beautifully finished basement extends your living space with a large rec room featuring big windows, laminate flooring, and a laundry room. An energy audit was completed in 2012 and insulation was improved providing added comfort and efficiency. The roof, furnace and a/c were also completed at that time. With interior garage access and a great location close to parks, schools, and amenities, this home is move-in ready for the next family to enjoy. (id:60365)
Property Details
| MLS® Number | W12456331 |
| Property Type | Single Family |
| Community Name | 1023 - BE Beaty |
| AmenitiesNearBy | Hospital, Park, Schools |
| ParkingSpaceTotal | 3 |
| Structure | Deck |
Building
| BathroomTotal | 3 |
| BedroomsAboveGround | 3 |
| BedroomsTotal | 3 |
| Age | 16 To 30 Years |
| Appliances | Water Heater, Dishwasher, Dryer, Humidifier, Stove, Washer, Water Softener, Refrigerator |
| BasementDevelopment | Finished |
| BasementType | N/a (finished) |
| ConstructionStyleAttachment | Semi-detached |
| CoolingType | Central Air Conditioning |
| ExteriorFinish | Brick |
| FoundationType | Concrete |
| HalfBathTotal | 1 |
| HeatingFuel | Natural Gas |
| HeatingType | Forced Air |
| StoriesTotal | 2 |
| SizeInterior | 1100 - 1500 Sqft |
| Type | House |
| UtilityWater | Municipal Water |
Parking
| Attached Garage | |
| Garage |
Land
| Acreage | No |
| FenceType | Fenced Yard |
| LandAmenities | Hospital, Park, Schools |
| Sewer | Sanitary Sewer |
| SizeDepth | 75 Ft ,6 In |
| SizeFrontage | 28 Ft ,6 In |
| SizeIrregular | 28.5 X 75.5 Ft |
| SizeTotalText | 28.5 X 75.5 Ft |
Rooms
| Level | Type | Length | Width | Dimensions |
|---|---|---|---|---|
| Second Level | Primary Bedroom | 4.34 m | 5 m | 4.34 m x 5 m |
| Second Level | Bedroom | 3.73 m | 3.33 m | 3.73 m x 3.33 m |
| Second Level | Bedroom 2 | 3.28 m | 2.97 m | 3.28 m x 2.97 m |
| Basement | Other | 3.73 m | 3.96 m | 3.73 m x 3.96 m |
| Basement | Recreational, Games Room | 5.41 m | 3.78 m | 5.41 m x 3.78 m |
| Basement | Utility Room | 4.95 m | 3.07 m | 4.95 m x 3.07 m |
| Main Level | Dining Room | 3.86 m | 3.99 m | 3.86 m x 3.99 m |
| Main Level | Living Room | 4.29 m | 3.91 m | 4.29 m x 3.91 m |
| Main Level | Kitchen | 5.26 m | 3.02 m | 5.26 m x 3.02 m |
https://www.realtor.ca/real-estate/28976630/701-thompson-road-s-milton-be-beaty-1023-be-beaty
Amy Flowers
Broker
475 Main Street East
Milton, Ontario L9T 1R1
Jennifer Seed
Salesperson
475 Main Street East
Milton, Ontario L9T 1R1

