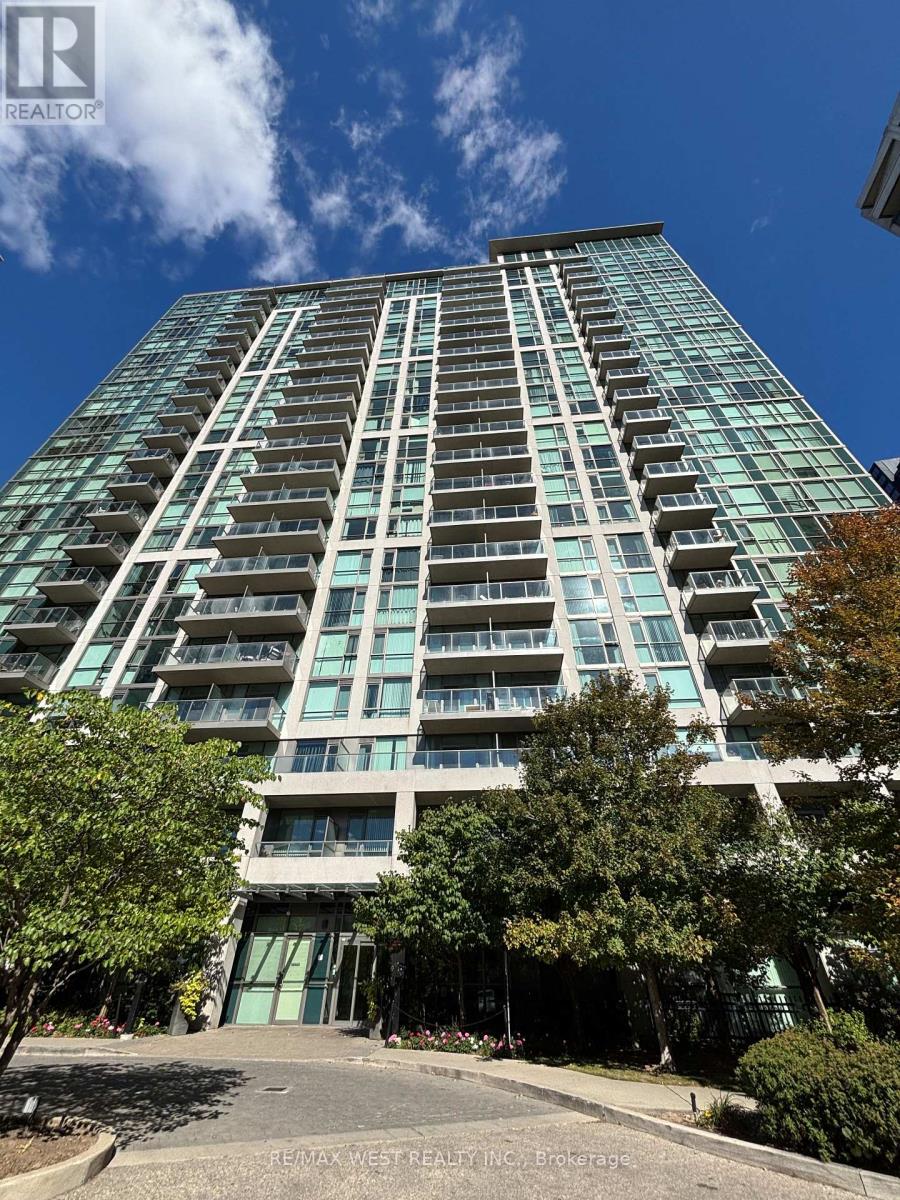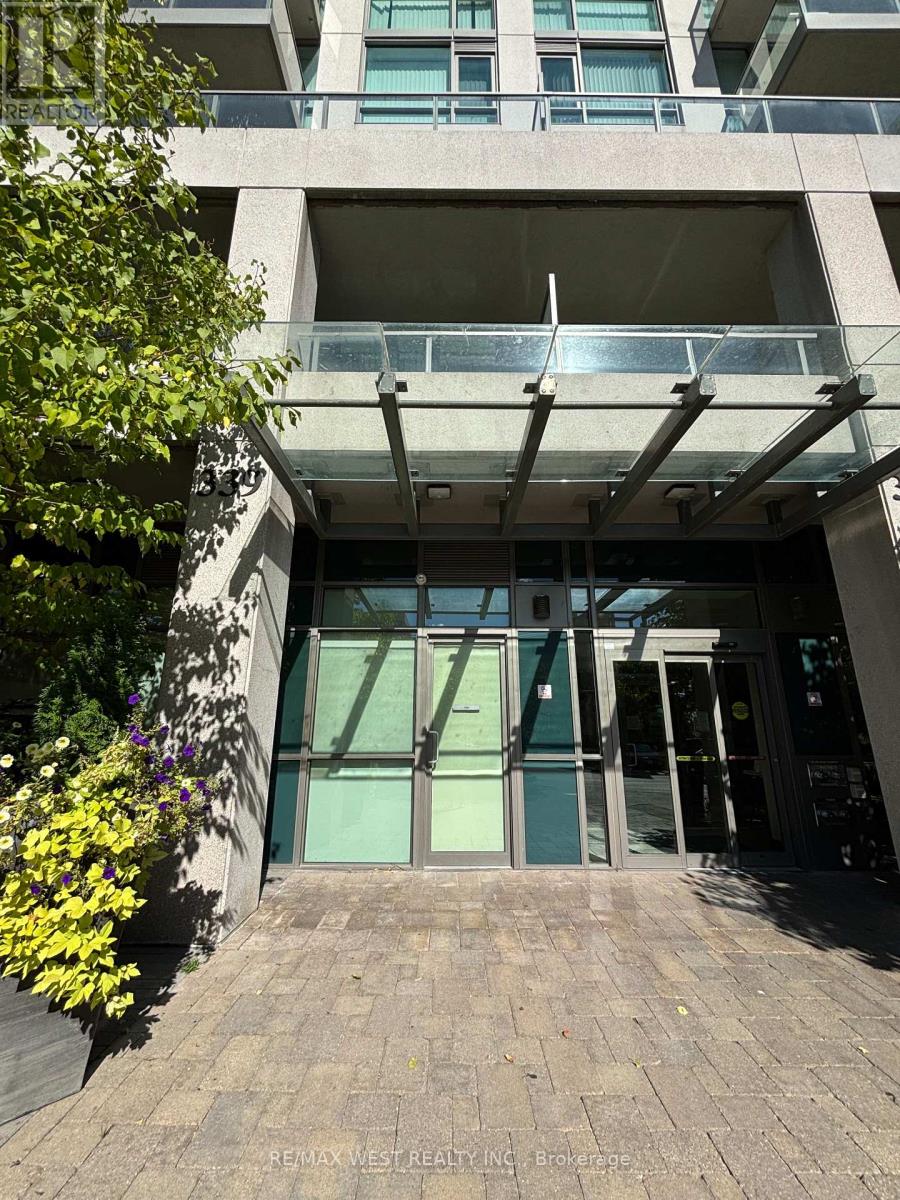701 - 339 Rathburn Road W Mississauga, Ontario L5B 0K6
$2,249 Monthly
A Rare Find In The Heart Of Mississauga. Stunning East-Facing Apartment With A Very Spacious Layout And Tons Of Natural Light Throughout. Breathtaking Unobstructed Views Overlooking Highway 403 Downtown Core & Mississauga Skyline. 9 Ft Ceiling, Floor-To-Ceiling Window, Balcony Access From Bedroom And Living Room, Walk-In Closet, En-suite Laundry, Kitchen And S/S Appliances, And Walk-In Pantry. Exclusive Access To The Amenity Centre Offering Gym, Indoor Pool, Bowling Alley, Party Rooms, Security & Concierge Etc. Come See This Unit Today & Explore What This Popular Area Of City Centre Has To Offer. Walking Distance To GO + Mississauga Bus Terminals, Sheridan College, Square One Shopping Center, Celebration Square, Schools, Parks, And So Much More. Includes 1 Parking And One Storage Locker. (id:60365)
Property Details
| MLS® Number | W12455578 |
| Property Type | Single Family |
| Community Name | City Centre |
| CommunityFeatures | Pet Restrictions |
| Features | Balcony, Carpet Free, In Suite Laundry |
| ParkingSpaceTotal | 1 |
Building
| BathroomTotal | 1 |
| BedroomsAboveGround | 1 |
| BedroomsTotal | 1 |
| Age | 6 To 10 Years |
| Amenities | Storage - Locker |
| Appliances | Dryer, Washer, Window Coverings |
| CoolingType | Central Air Conditioning |
| ExteriorFinish | Concrete |
| FlooringType | Laminate |
| HeatingFuel | Natural Gas |
| HeatingType | Forced Air |
| SizeInterior | 600 - 699 Sqft |
| Type | Apartment |
Parking
| Underground | |
| Garage |
Land
| Acreage | No |
Rooms
| Level | Type | Length | Width | Dimensions |
|---|---|---|---|---|
| Flat | Living Room | 3.99 m | 5.18 m | 3.99 m x 5.18 m |
| Flat | Dining Room | 3.99 m | 5.18 m | 3.99 m x 5.18 m |
| Flat | Kitchen | 2.95 m | 2.59 m | 2.95 m x 2.59 m |
| Flat | Primary Bedroom | 3.05 m | 4 m | 3.05 m x 4 m |
Sara Qureshi
Salesperson
9-1 Queensgate Boulevard
Bolton, Ontario L7E 2X7





