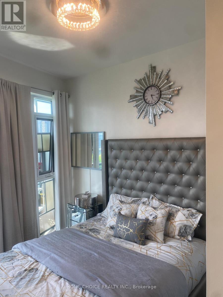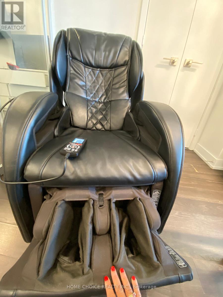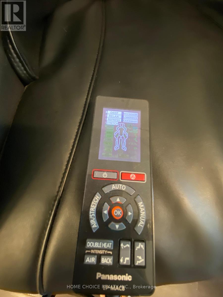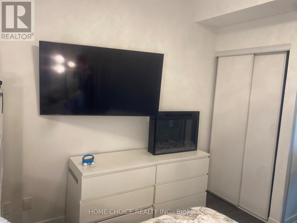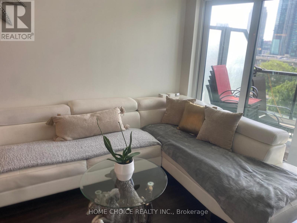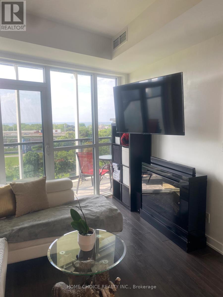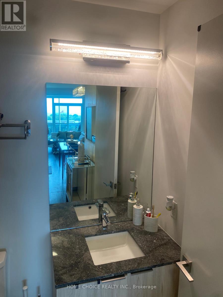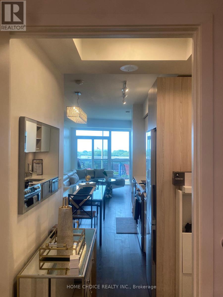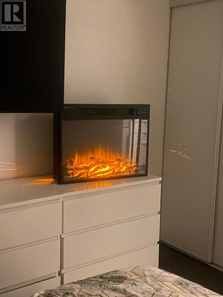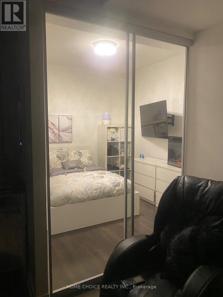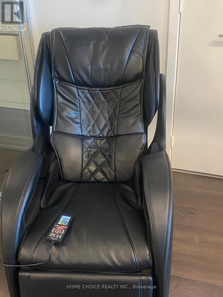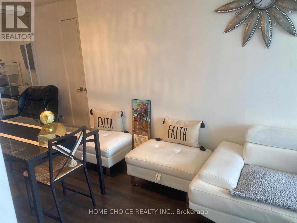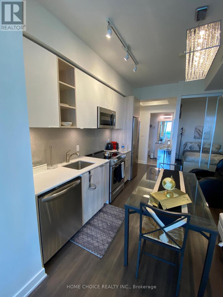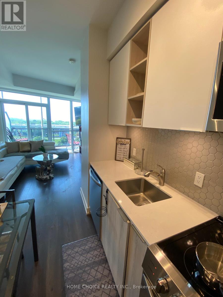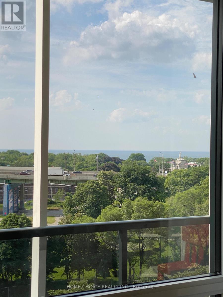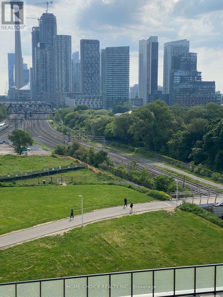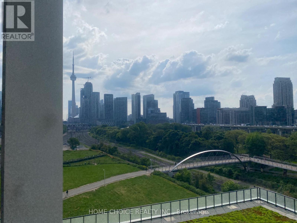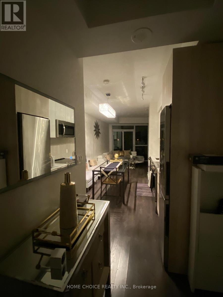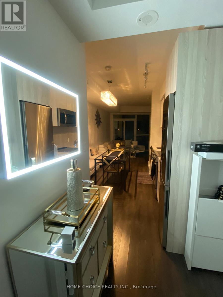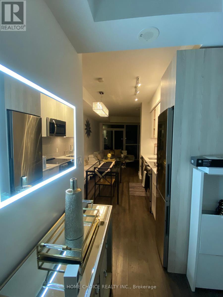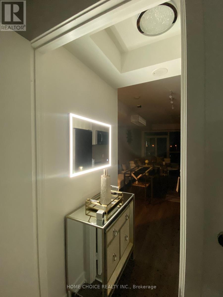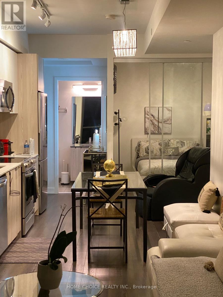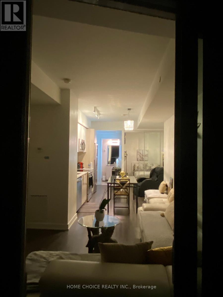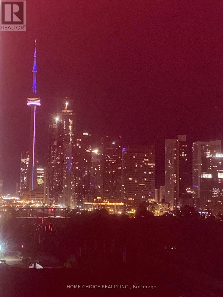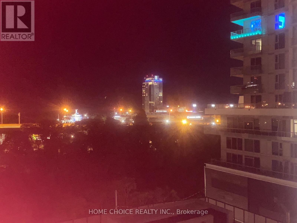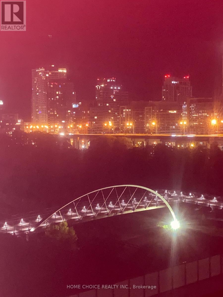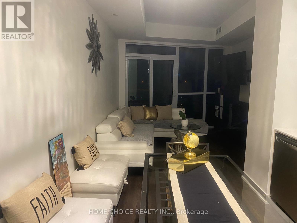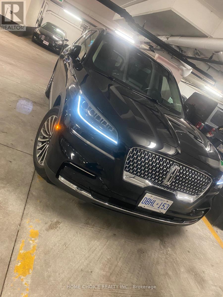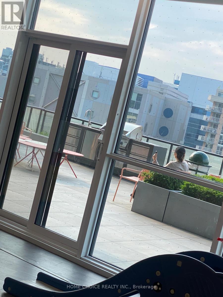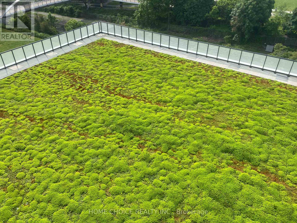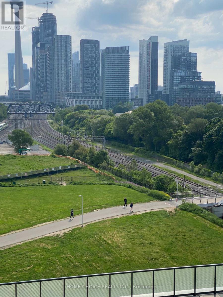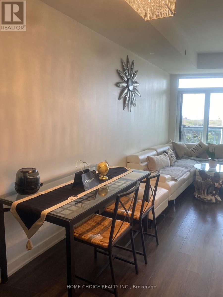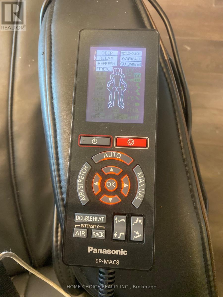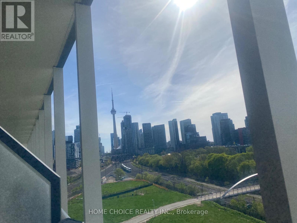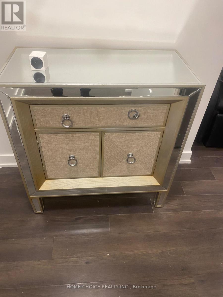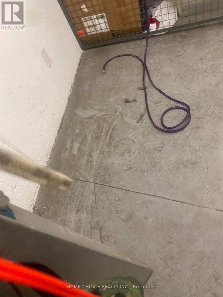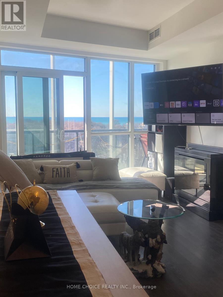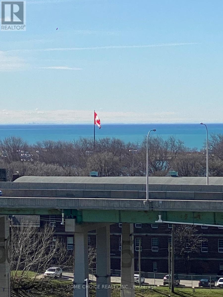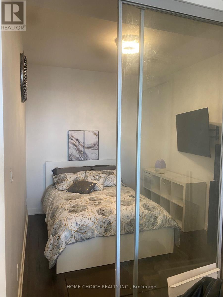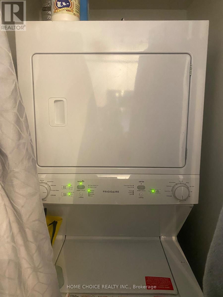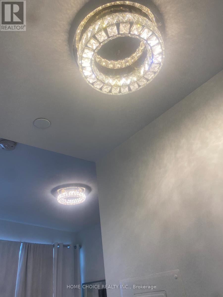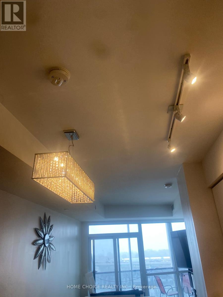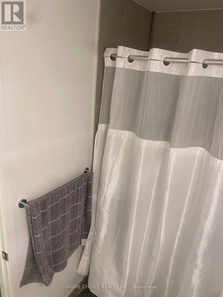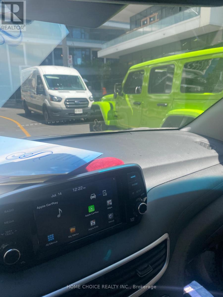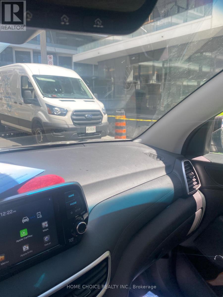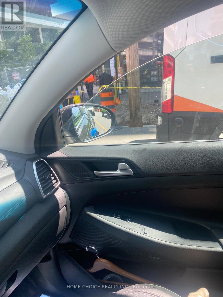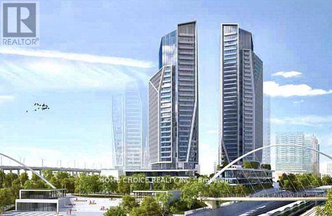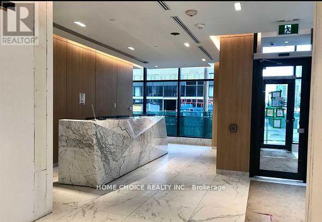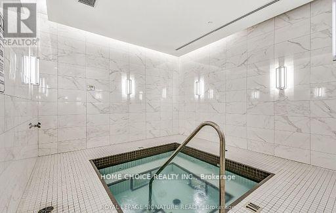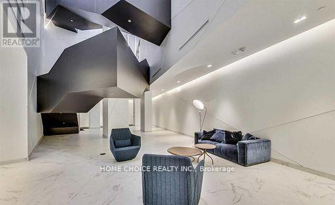701 - 30 Ordnance Street S Toronto, Ontario M6K 1A2
$3,300 Monthly
FURNISHED! OR UNFURNISHED! Welcome to the gorgeous Garrison Point in the heart of Toronto's FortYork neighbourhood Completely Furnished! Two beds , Two large televisions, two fireplaces one kitchen table with two chairs, one L shape couch, two Ottomans, two bookshelves, one dresser. A $6,000 dollar heated massage chair with remote control :-). This spectacular sun-filled South-East - West facing suite offers incredible unobstructed Toronto skyline, lake Ontario, and CN Tower views. Chic and spacious, the split two bedroom , bathroom, open concept living room / dining room layout is beautiful. Over 650 square feet, with 9 footceilings, and a huge balcony providing great lighting for the master bedroom and the entire living room dining room area. Open conceptliving never felt better! Your modern kitchen boasts granite counters, and built instainless steel appliances. The second room offers a large enough space that could be used as a bedroom , it could be used as a large office, exercise area, or for extra storage space. The building amenities include a concierge, guest suites, gym, movie theatre, meeting room, outdoor pool, indoor hot tub, indoor cold tub, , dry sauna, steam sauna, party room and visitorparking. Extremely well-located, you are steps to a new pedestrian bridge, TTCstreetcar stops, Liberty Village, King West, highways, shops, restaurants, and thewaterfront. Its a building you would love to live in and grow your dreams in :-) !!! Parking is $250 extra as an option. Full size stove, S/S fridge, D/W and microwave. Stacked full sized W/D, Window coverings and all elfs. Furniture Listed in the client comments. 24 Hours Concierge , Gym , Party & Theatre Room, Lobby Lounge,Outdoor Swimming Pool and more !! 6 months available as an option. (id:60365)
Property Details
| MLS® Number | C12300027 |
| Property Type | Single Family |
| Community Name | Niagara |
| AmenitiesNearBy | Hospital, Park, Public Transit |
| CommunityFeatures | Pet Restrictions |
| Easement | Other, None |
| Features | Conservation/green Belt, Wheelchair Access, Balcony, Trash Compactor, Carpet Free, In Suite Laundry, Guest Suite, Sauna |
| ParkingSpaceTotal | 1 |
| ViewType | Lake View, City View, Direct Water View, Unobstructed Water View |
| WaterFrontType | Waterfront |
Building
| BathroomTotal | 1 |
| BedroomsAboveGround | 2 |
| BedroomsTotal | 2 |
| Age | 0 To 5 Years |
| Amenities | Security/concierge, Exercise Centre, Recreation Centre, Party Room, Storage - Locker |
| Appliances | Oven - Built-in |
| CoolingType | Central Air Conditioning |
| ExteriorFinish | Concrete |
| FireProtection | Alarm System, Smoke Detectors, Security Guard, Security System |
| FireplacePresent | Yes |
| FireplaceTotal | 2 |
| FlooringType | Laminate |
| HeatingFuel | Electric |
| HeatingType | Forced Air |
| SizeInterior | 600 - 699 Sqft |
| Type | Apartment |
Parking
| Underground | |
| Garage |
Land
| AccessType | Public Road |
| Acreage | No |
| LandAmenities | Hospital, Park, Public Transit |
Rooms
| Level | Type | Length | Width | Dimensions |
|---|---|---|---|---|
| Ground Level | Foyer | 8 m | 12 m | 8 m x 12 m |
| Ground Level | Kitchen | 1.1 m | 1.3 m | 1.1 m x 1.3 m |
| Ground Level | Living Room | 3.84 m | 3.23 m | 3.84 m x 3.23 m |
| Ground Level | Dining Room | 3.7 m | 2.77 m | 3.7 m x 2.77 m |
| Ground Level | Primary Bedroom | 2.93 m | 2.81 m | 2.93 m x 2.81 m |
| Ground Level | Bedroom 2 | 2.78 m | 2.77 m | 2.78 m x 2.77 m |
https://www.realtor.ca/real-estate/28637847/701-30-ordnance-street-s-toronto-niagara-niagara
Samantha Wade
Salesperson
18 Wynford Dr #307
Toronto, Ontario M3C 3S2

