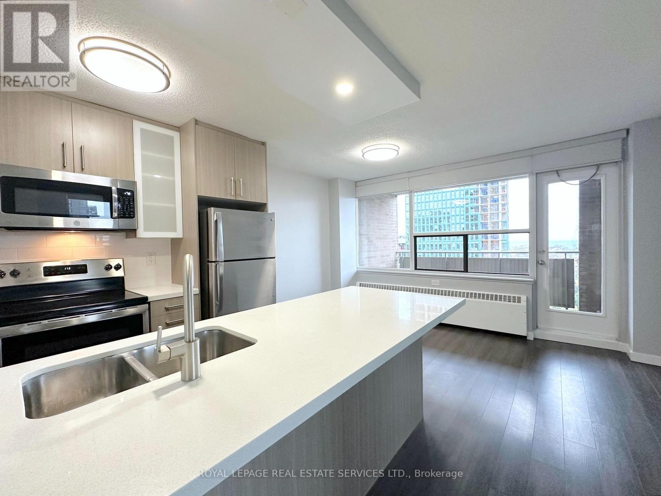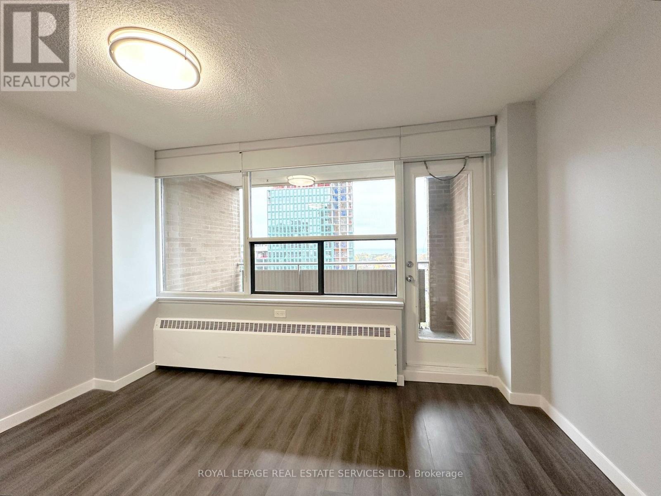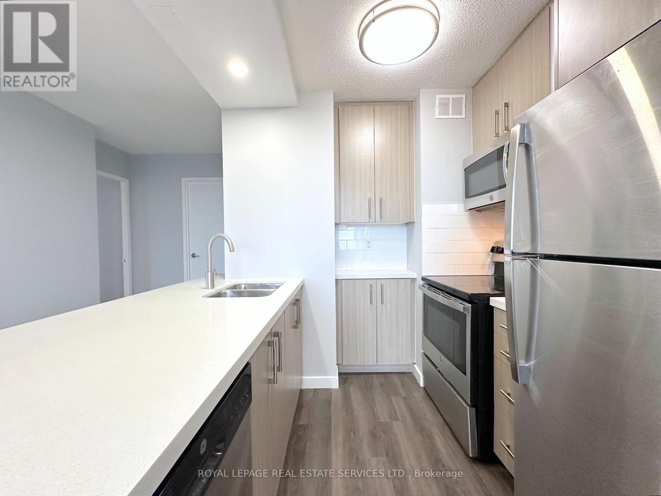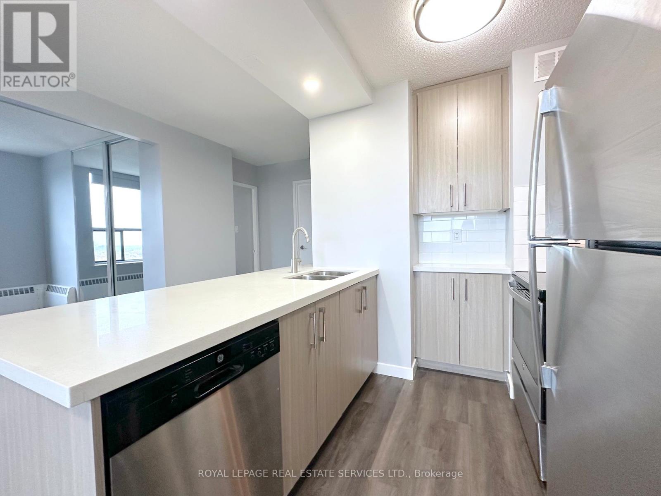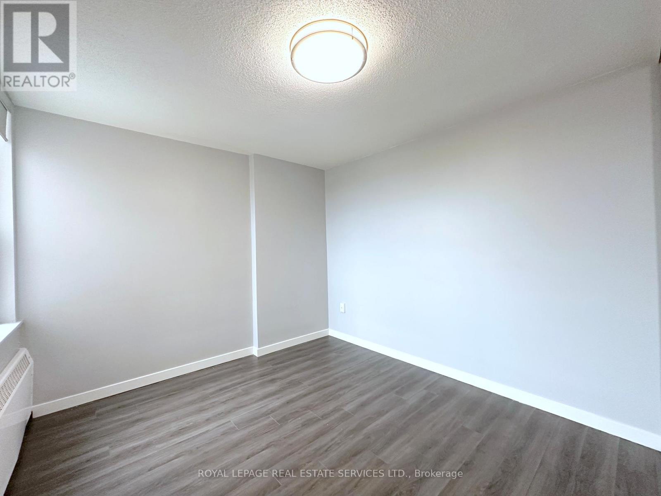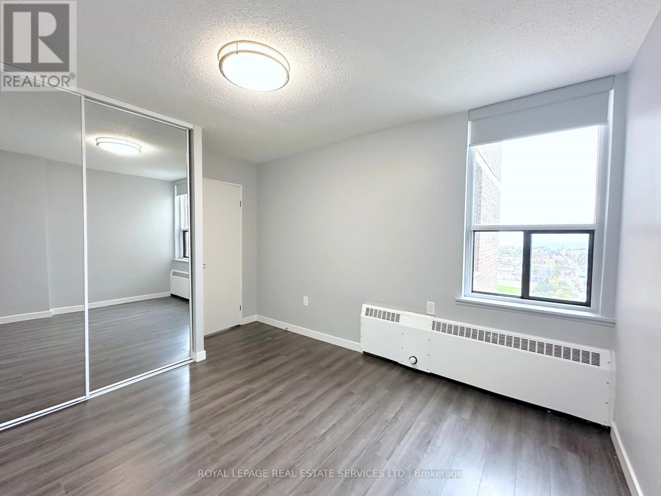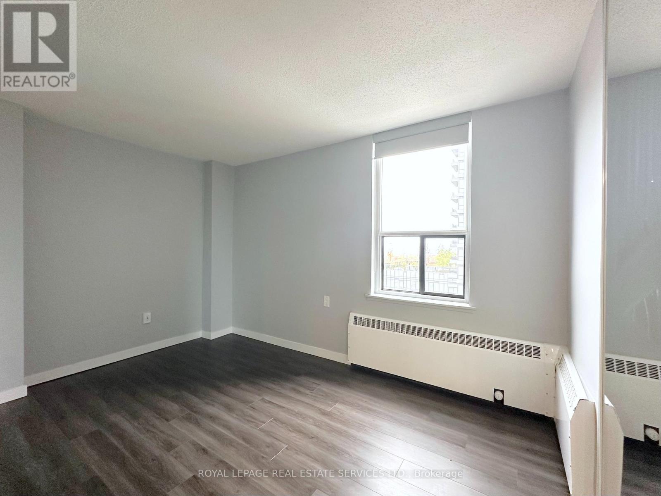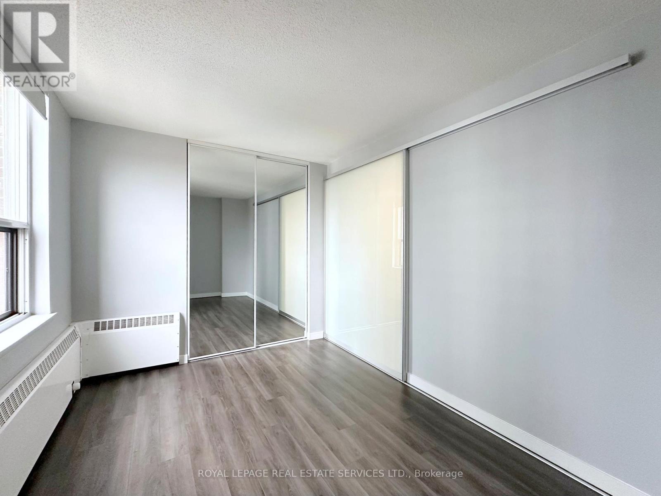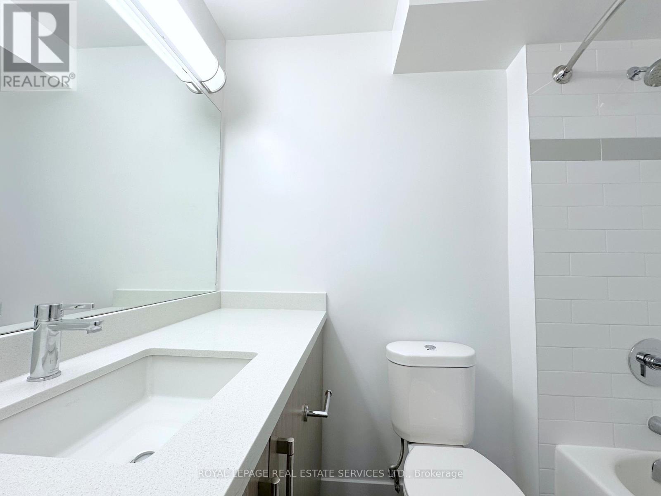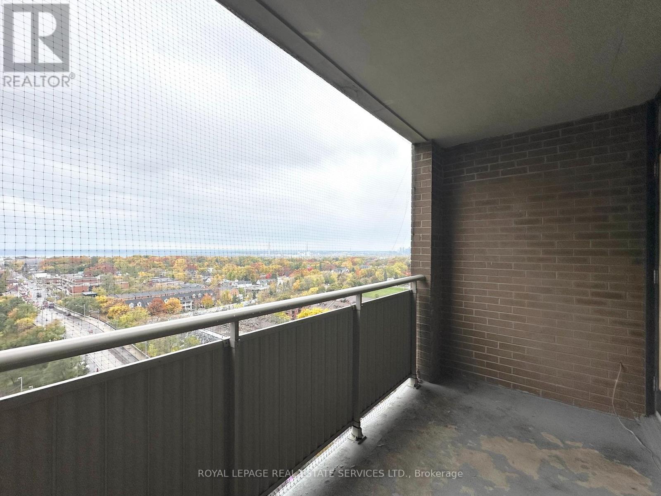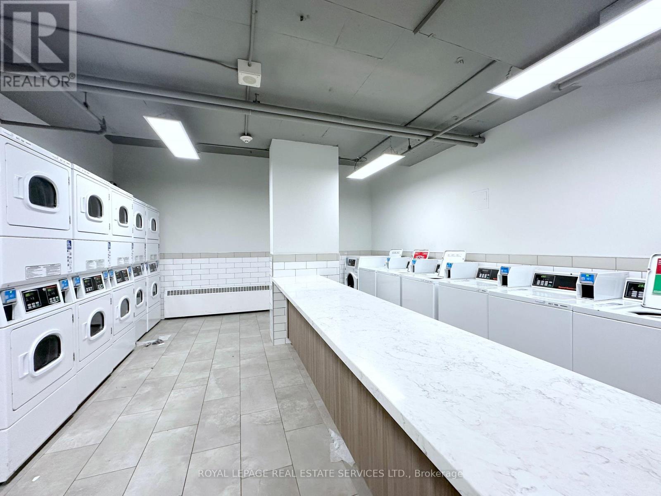701 - 275 Main Street Toronto, Ontario M4C 4X4
$2,250 Monthly
This bright and modern suite features a sleek kitchen with energy-efficient appliances and a large breakfast bar, perfect for casual meals or entertaining. Enjoy the sunshine on your private south-facing balcony. The primary bedroom is generously sized, and the den offers flexible space-ideal as a second bedroom, office, or creative nook. Step outside and you're in a vibrant community with endless dining options, unique boutiques, and plenty of parks and green spaces-perfect for an active lifestyle. With the subway and GO Transit just steps away, getting around the city has never been easier.A perfect place to call home in one of Toronto's most lively and connected neighbourhoods. (id:60365)
Property Details
| MLS® Number | E12539940 |
| Property Type | Single Family |
| Community Name | East End-Danforth |
| AmenitiesNearBy | Park, Public Transit, Schools |
| CommunityFeatures | Pets Allowed With Restrictions, Community Centre |
| Features | Balcony, Carpet Free |
Building
| BathroomTotal | 1 |
| BedroomsAboveGround | 1 |
| BedroomsBelowGround | 1 |
| BedroomsTotal | 2 |
| Appliances | Dishwasher, Microwave, Range, Stove, Window Coverings, Refrigerator |
| BasementType | None |
| CoolingType | None |
| ExteriorFinish | Brick |
| FlooringType | Laminate |
| SizeInterior | 600 - 699 Sqft |
| Type | Other |
Parking
| Underground | |
| Garage |
Land
| Acreage | No |
| LandAmenities | Park, Public Transit, Schools |
Rooms
| Level | Type | Length | Width | Dimensions |
|---|---|---|---|---|
| Flat | Living Room | 3.96 m | 2.26 m | 3.96 m x 2.26 m |
| Flat | Dining Room | 3.96 m | 2.26 m | 3.96 m x 2.26 m |
| Flat | Kitchen | 2.49 m | 2.64 m | 2.49 m x 2.64 m |
| Flat | Primary Bedroom | 3.3 m | 3.07 m | 3.3 m x 3.07 m |
| Flat | Den | 3.96 m | 2.54 m | 3.96 m x 2.54 m |
Arlyn Fortin
Salesperson
326 Lakeshore Rd E #a
Oakville, Ontario L6J 1J6

