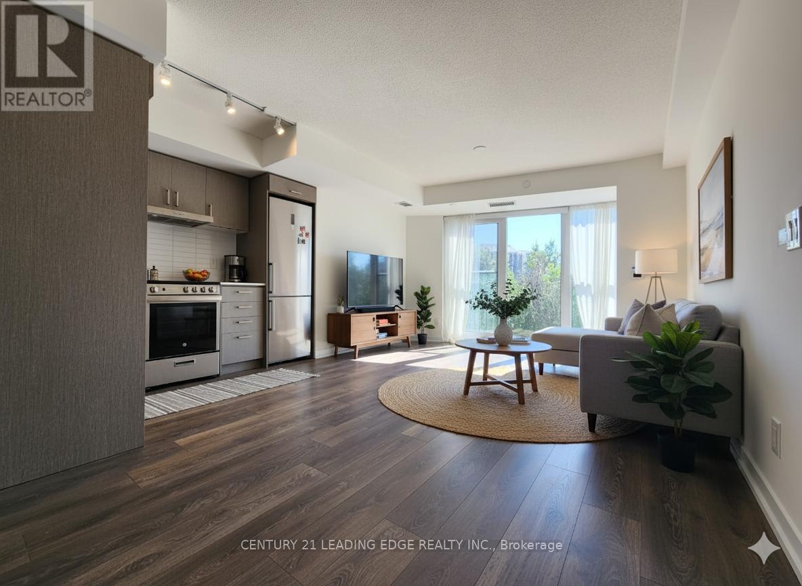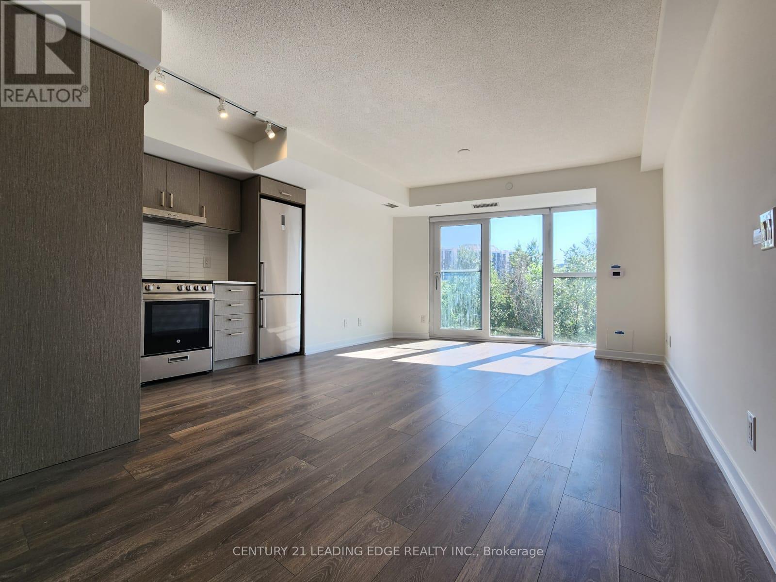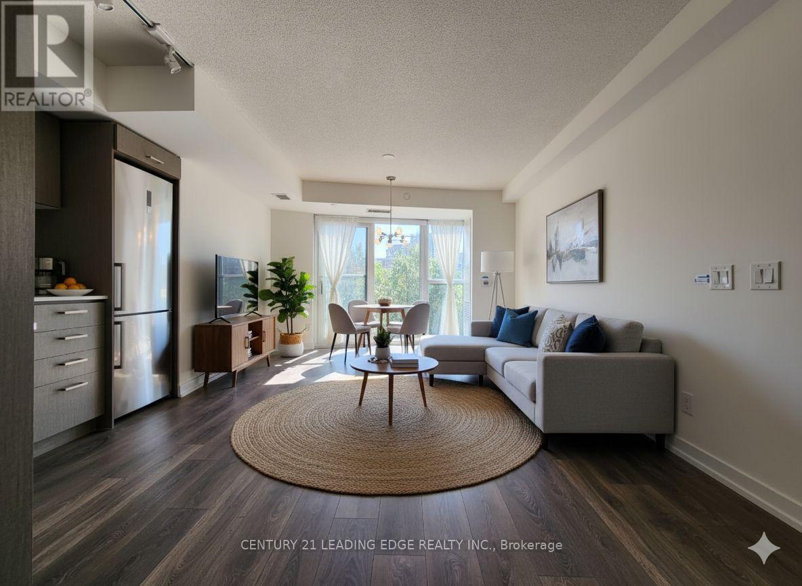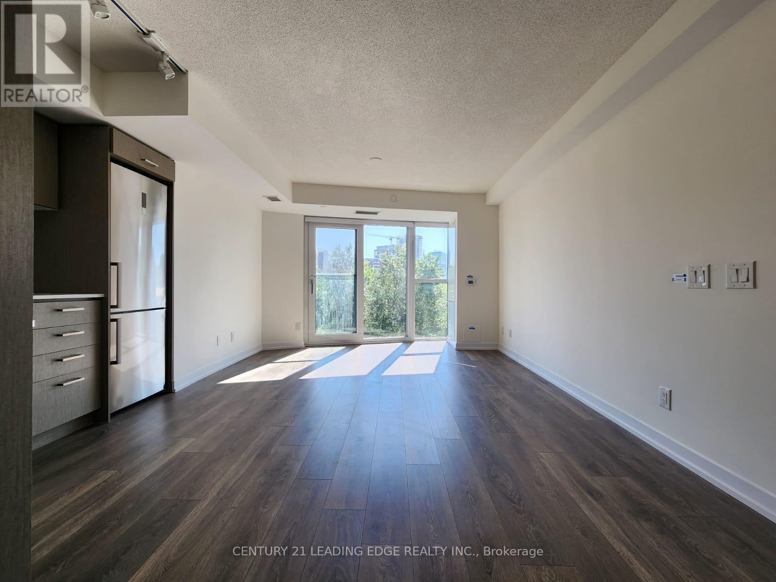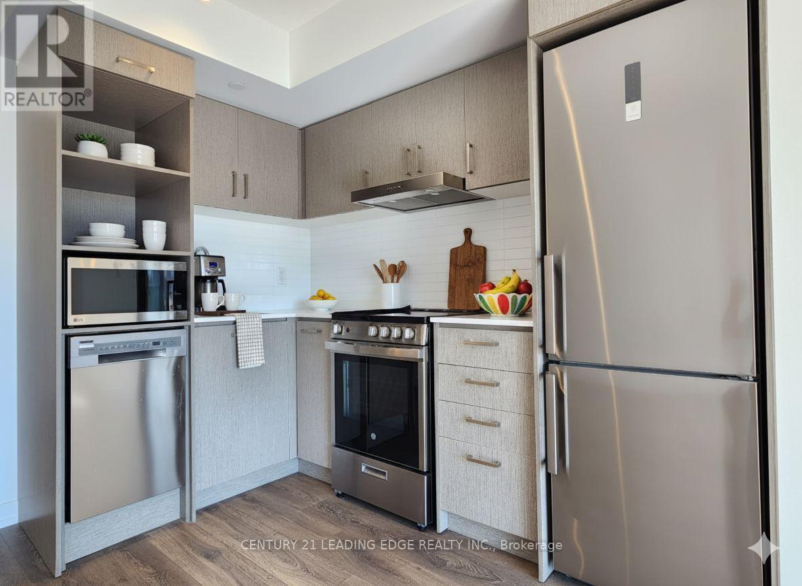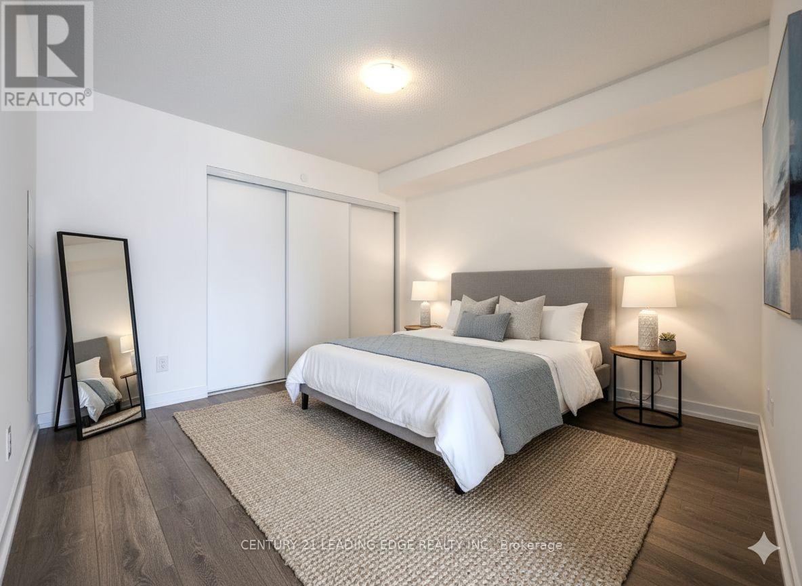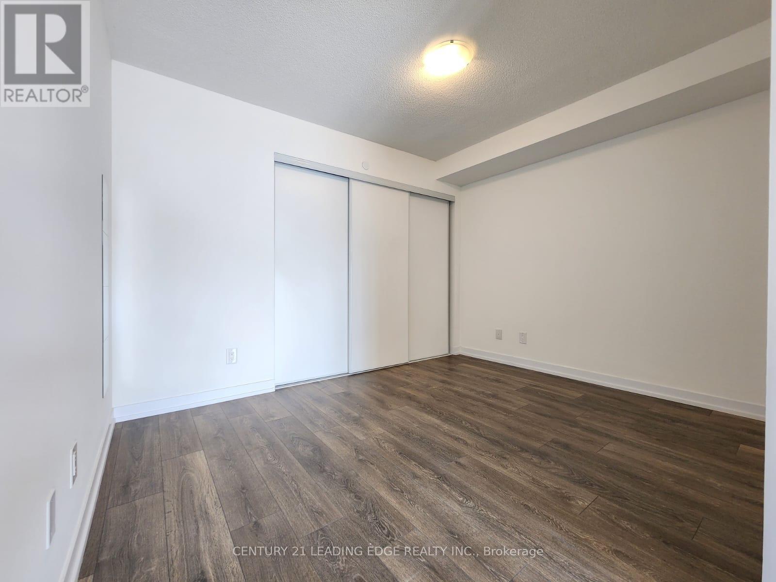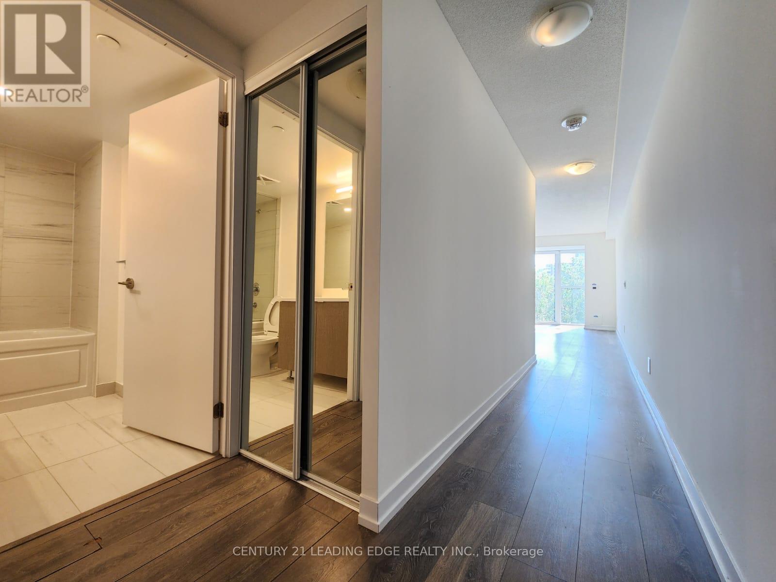701 - 219 Dundas Street E Toronto, Ontario M5A 0V1
$399,000Maintenance, Water, Heat, Common Area Maintenance
$516 Monthly
Maintenance, Water, Heat, Common Area Maintenance
$516 MonthlySpacious 1-Bedroom suite with 559 sqft of well-designed living space. Open-concept living and dining areas, large bedroom with generous closet space, and a modern kitchen with full-size appliances. Stylish engineered wood flooring throughout. South-facing exposure overlooking the woods offers rare privacy in the heart of downtown. Unbeatable location walking distance to TMU, U of T, OCAD, and George Brown College. Just minutes to Dundas Square and the Financial District. Steps to streetcar, Tim Hortons, and Starbucks. (id:60365)
Property Details
| MLS® Number | C12484119 |
| Property Type | Single Family |
| Community Name | Church-Yonge Corridor |
| CommunityFeatures | Pets Allowed With Restrictions |
| Features | Balcony |
Building
| BathroomTotal | 1 |
| BedroomsAboveGround | 1 |
| BedroomsTotal | 1 |
| Age | 0 To 5 Years |
| Appliances | Dishwasher, Dryer, Microwave, Stove, Washer, Window Coverings, Refrigerator |
| BasementType | None |
| CoolingType | Central Air Conditioning |
| ExteriorFinish | Concrete |
| FlooringType | Laminate |
| HeatingFuel | Natural Gas |
| HeatingType | Forced Air |
| SizeInterior | 500 - 599 Sqft |
| Type | Apartment |
Parking
| No Garage |
Land
| Acreage | No |
Rooms
| Level | Type | Length | Width | Dimensions |
|---|---|---|---|---|
| Flat | Living Room | 4.33 m | 2.74 m | 4.33 m x 2.74 m |
| Flat | Dining Room | 4.33 m | 2.74 m | 4.33 m x 2.74 m |
| Flat | Kitchen | 4.33 m | 2.74 m | 4.33 m x 2.74 m |
| Flat | Primary Bedroom | 3.5 m | 2.8 m | 3.5 m x 2.8 m |
Louie Luk
Broker
165 Main Street North
Markham, Ontario L3P 1Y2
Shirley Chau
Salesperson
165 Main Street North
Markham, Ontario L3P 1Y2

