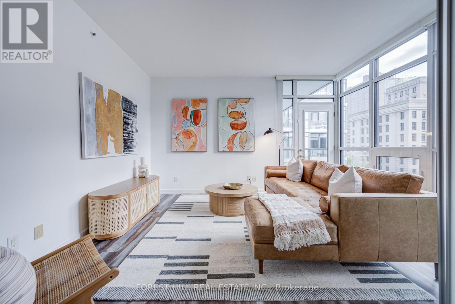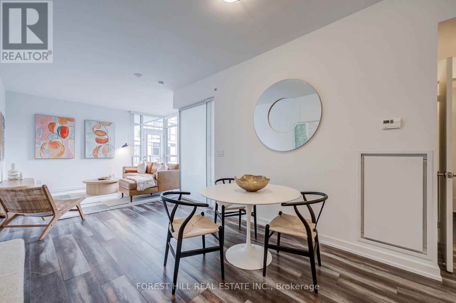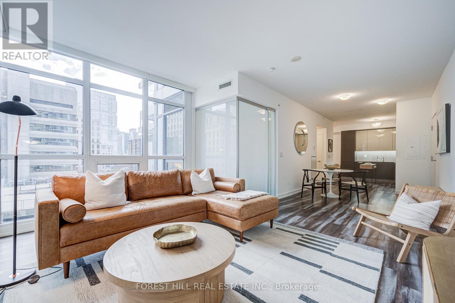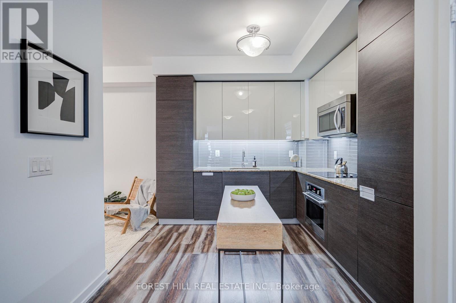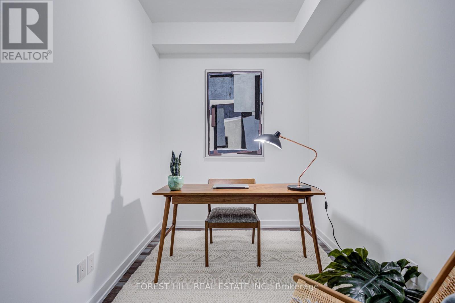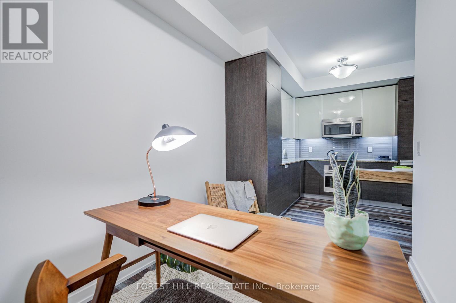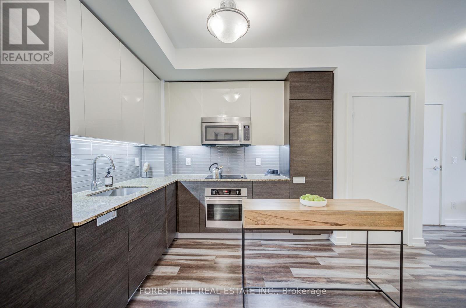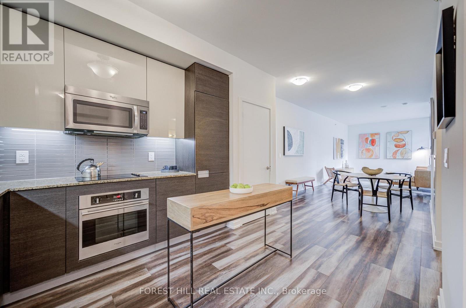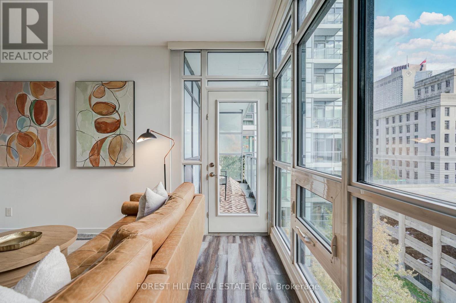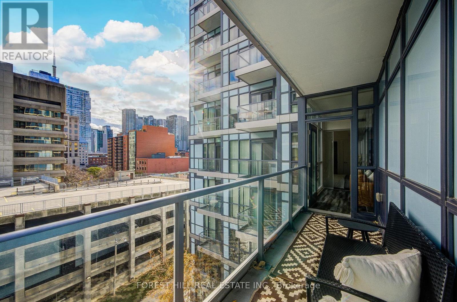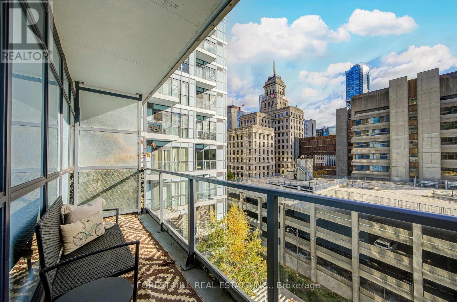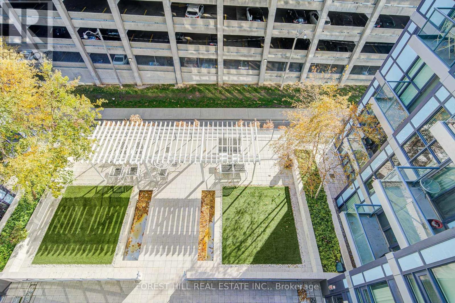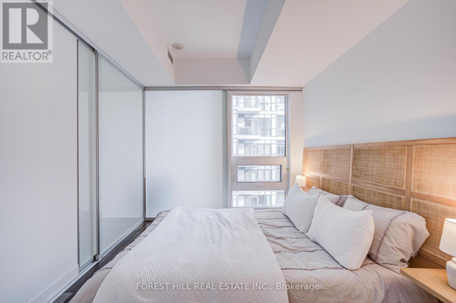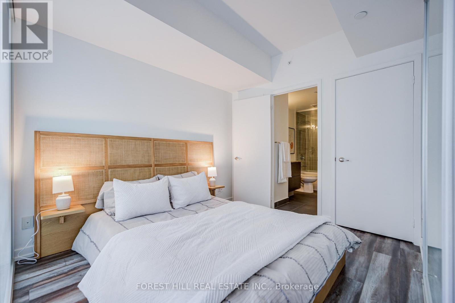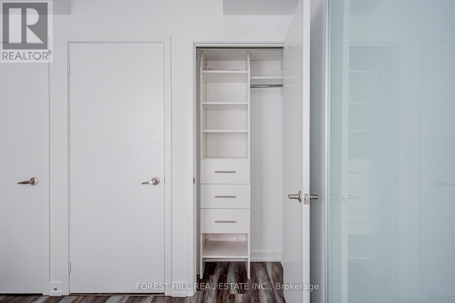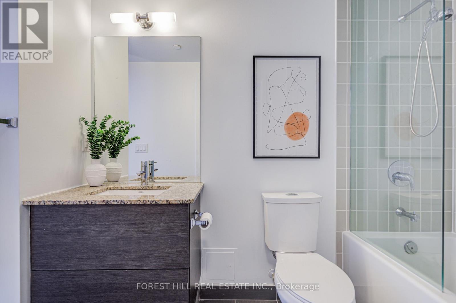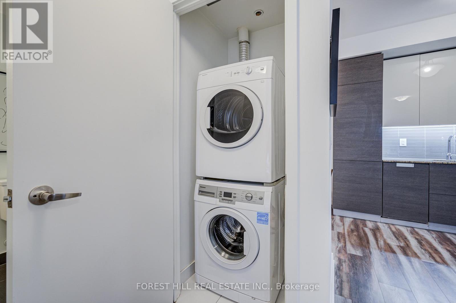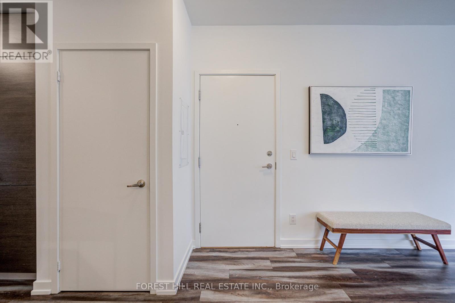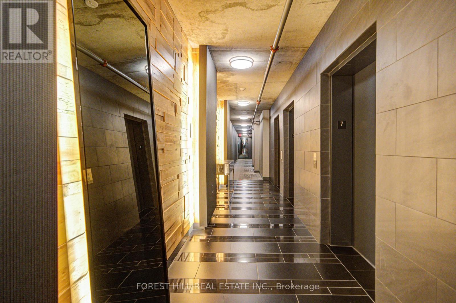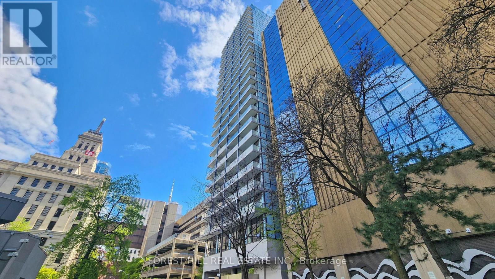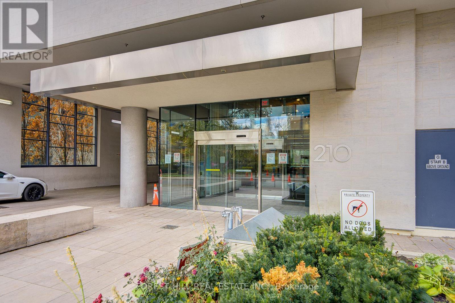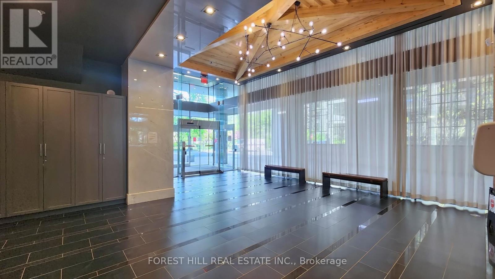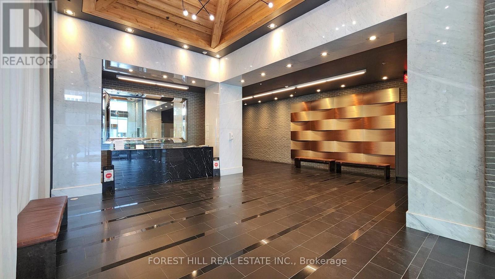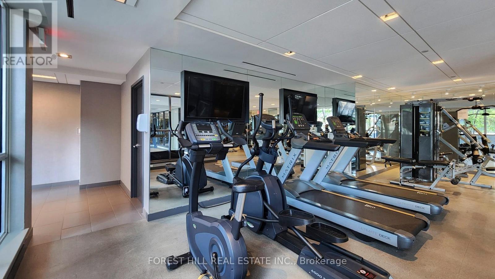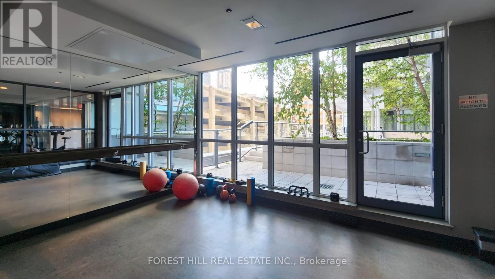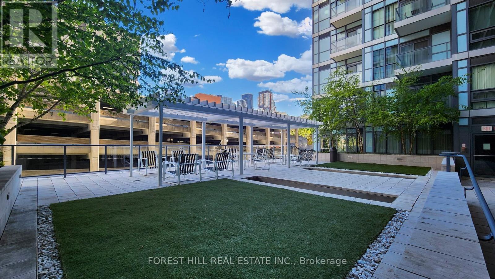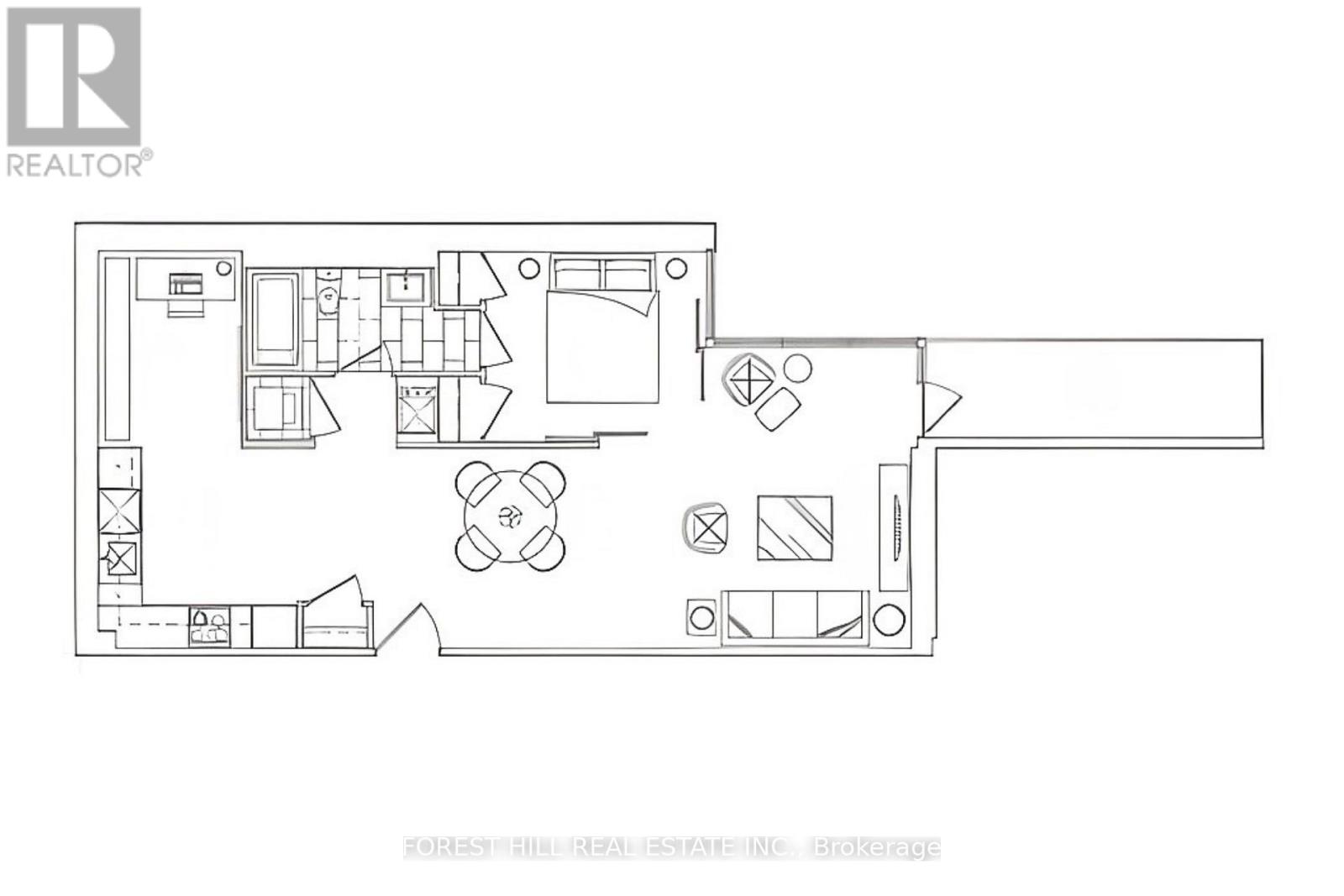701 - 210 Simcoe Street Toronto, Ontario M5T 0A9
$675,000Maintenance, Heat, Common Area Maintenance, Insurance, Parking, Water
$729.21 Monthly
Maintenance, Heat, Common Area Maintenance, Insurance, Parking, Water
$729.21 MonthlyExceptional south facing 1-bedroom plus den in the heart of downtown Toronto. Premium upgrades throughout. Equipped with brand new flooring, custom blinds, freshly painted walls, & open kitchen with sleek new faucet, brand new fridge and freezer. Recently upgraded washer & dryer add effortless convenience. Floor-to-ceiling windows illuminate open-concept living and dining areas, while the spacious den offers flexible space for home office or guests. Private balcony presents quiet solitude from the city. Includes One parking & TWO STORAGE LOCKERS! Building amenities include 24-hr concierge, fitness centre with cardio and weight areas, steam room and yoga studio, rooftop patio and lounge seating and stylish party room -- exceptional value in prime location. Steps to Toronto's financial, entertainment, and theatre districts with immediate access to TTC, PATH system, major hospitals, University of Toronto, TMU. Walk to Harbour front, CN Tower, Rogers Centre, Union Station, Scotiabank Arena, world-class dining, and dog parks along quiet Simcoe Street. Turnkey opportunity for discerning urban professionals and investors seeking modern comfort and unbeatable downtown convenience. (id:60365)
Property Details
| MLS® Number | C12560236 |
| Property Type | Single Family |
| Community Name | Kensington-Chinatown |
| AmenitiesNearBy | Hospital, Park, Public Transit |
| CommunityFeatures | Pets Allowed With Restrictions |
| Features | Balcony |
| ParkingSpaceTotal | 1 |
| ViewType | View |
Building
| BathroomTotal | 1 |
| BedroomsAboveGround | 1 |
| BedroomsBelowGround | 1 |
| BedroomsTotal | 2 |
| Age | 6 To 10 Years |
| Amenities | Security/concierge, Exercise Centre, Party Room, Visitor Parking, Storage - Locker |
| Appliances | Blinds, Cooktop, Dishwasher, Dryer, Microwave, Oven, Washer, Refrigerator |
| BasementType | None |
| CoolingType | Central Air Conditioning |
| ExteriorFinish | Concrete |
| FlooringType | Laminate, Ceramic |
| HeatingFuel | Natural Gas |
| HeatingType | Forced Air |
| SizeInterior | 700 - 799 Sqft |
| Type | Apartment |
Parking
| Underground | |
| Garage |
Land
| Acreage | No |
| LandAmenities | Hospital, Park, Public Transit |
Rooms
| Level | Type | Length | Width | Dimensions |
|---|---|---|---|---|
| Ground Level | Living Room | 4.52 m | 4.34 m | 4.52 m x 4.34 m |
| Ground Level | Dining Room | 3.27 m | 2.39 m | 3.27 m x 2.39 m |
| Ground Level | Kitchen | 2.94 m | 2.94 m | 2.94 m x 2.94 m |
| Ground Level | Primary Bedroom | 3.2 m | 2.77 m | 3.2 m x 2.77 m |
| Ground Level | Den | 2.82 m | 2.08 m | 2.82 m x 2.08 m |
| Ground Level | Bathroom | Measurements not available |
Grace Chan
Salesperson
28a Hazelton Avenue
Toronto, Ontario M5R 2E2
Nissan Michael
Broker
28a Hazelton Avenue
Toronto, Ontario M5R 2E2

