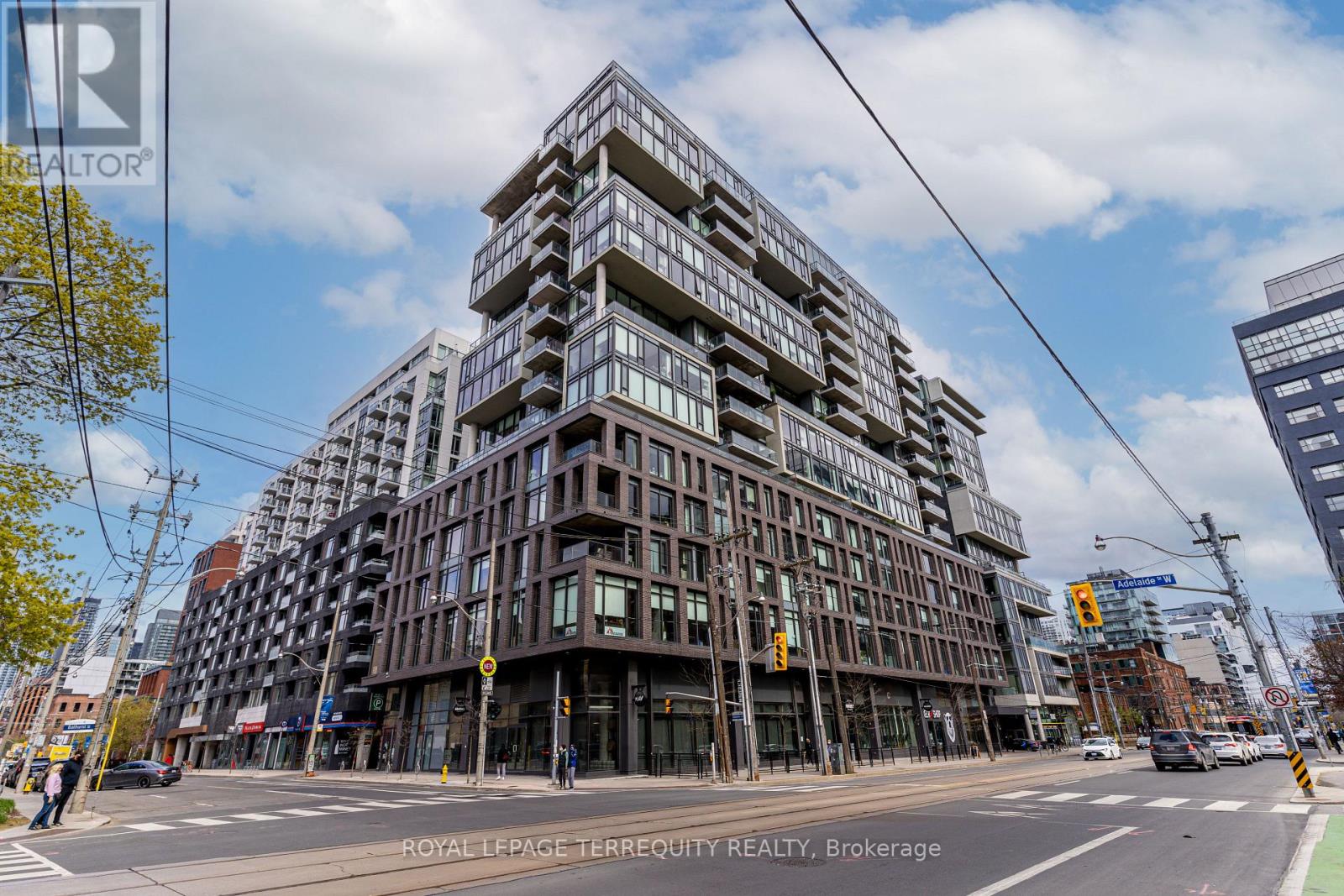701 - 111 Bathurst Street Toronto, Ontario M5V 0M9
1 Bedroom
1 Bathroom
0 - 499 sqft
Central Air Conditioning
Forced Air
Waterfront
$2,025 Monthly
Stylish 1-Bedroom In Vibrant King West! Featuring 9 ft ceilings, hardwood floors throughout, and floor-to-ceiling windows that fill the space with natural light. Enjoy a modern European kitchen with a gas stove and sleek cabinetry, plus an ensuite washer/dryer for added convenience. The bedroom boasts custom built closet & stained glass sliding doors. Surrounded by some of the city's best restaurants, cafés, and nightlife. Steps to King, Queen, and Bathurst streetcars with 24-hr TTC service. (id:60365)
Property Details
| MLS® Number | C12533962 |
| Property Type | Single Family |
| Community Name | Waterfront Communities C1 |
| AmenitiesNearBy | Park, Public Transit, Schools |
| CommunityFeatures | Pets Allowed With Restrictions |
| Features | Balcony |
| WaterFrontType | Waterfront |
Building
| BathroomTotal | 1 |
| BedroomsAboveGround | 1 |
| BedroomsTotal | 1 |
| Amenities | Party Room, Storage - Locker, Security/concierge |
| Appliances | Blinds, Dishwasher, Dryer, Microwave, Stove, Washer, Refrigerator |
| BasementType | None |
| CoolingType | Central Air Conditioning |
| ExteriorFinish | Concrete |
| FireProtection | Security System |
| FlooringType | Hardwood |
| HeatingFuel | Natural Gas |
| HeatingType | Forced Air |
| SizeInterior | 0 - 499 Sqft |
| Type | Apartment |
Parking
| No Garage |
Land
| Acreage | No |
| LandAmenities | Park, Public Transit, Schools |
Rooms
| Level | Type | Length | Width | Dimensions |
|---|---|---|---|---|
| Flat | Living Room | 3.5 m | 3.04 m | 3.5 m x 3.04 m |
| Flat | Dining Room | 3.5 m | 3.04 m | 3.5 m x 3.04 m |
| Flat | Kitchen | 2.51 m | 2.13 m | 2.51 m x 2.13 m |
| Flat | Primary Bedroom | 2.51 m | 2.41 m | 2.51 m x 2.41 m |
Agnes Chaitas
Salesperson
Royal LePage Terrequity Realty
800 King Street W Unit 102
Toronto, Ontario M5V 3M7
800 King Street W Unit 102
Toronto, Ontario M5V 3M7























