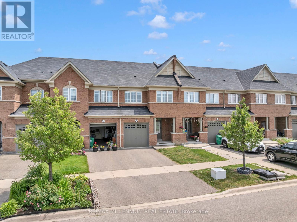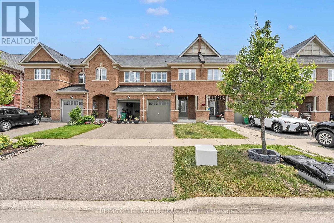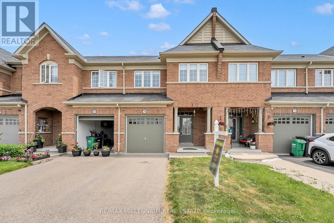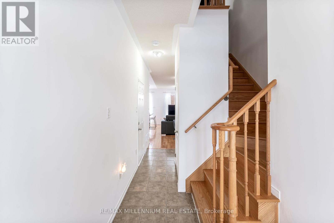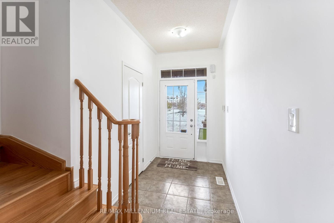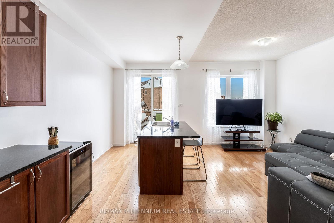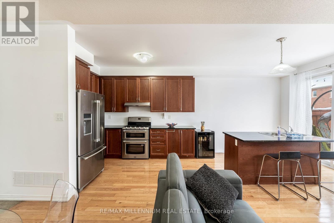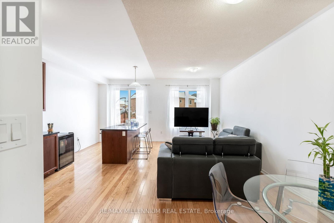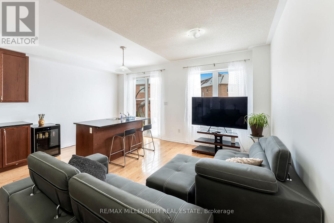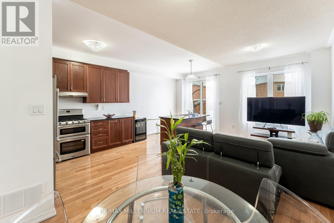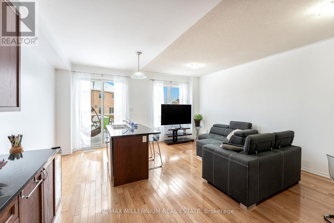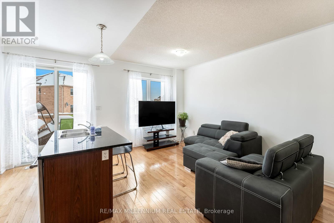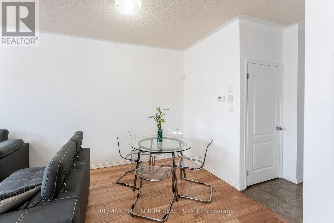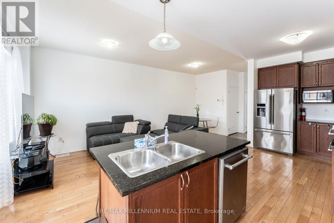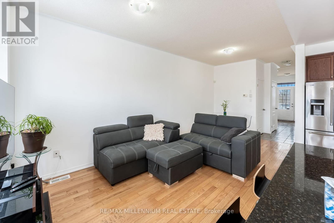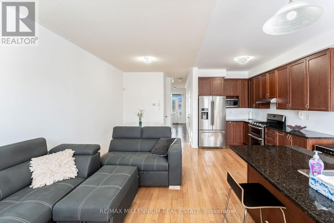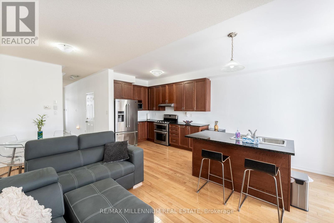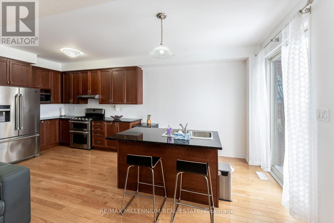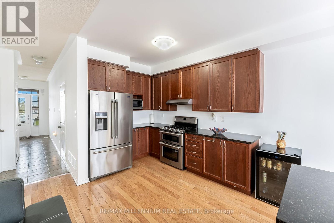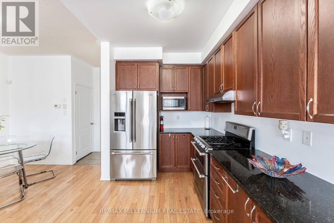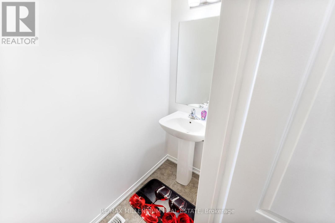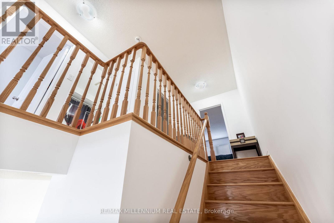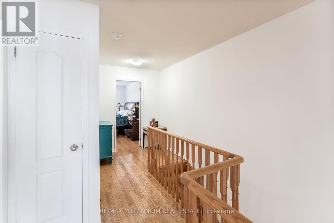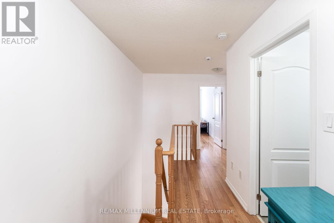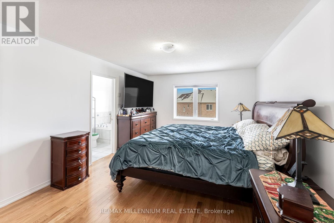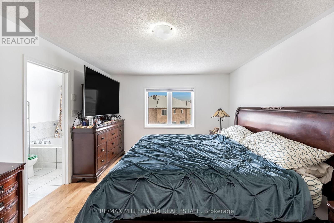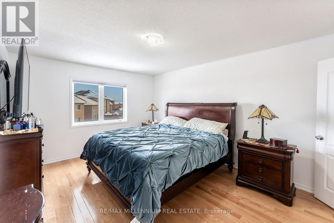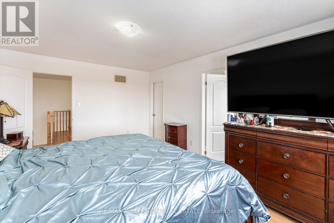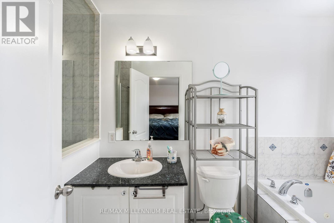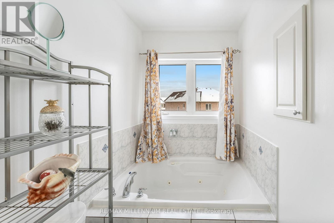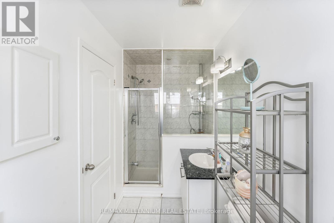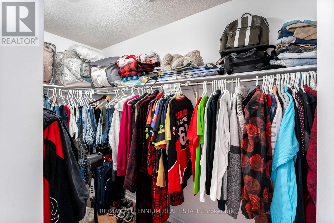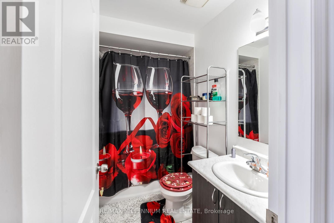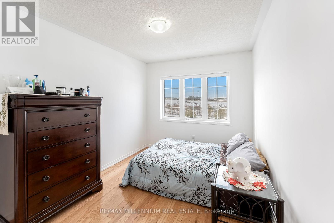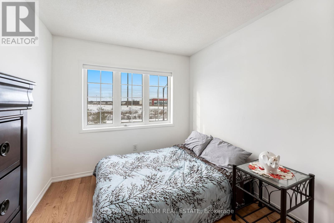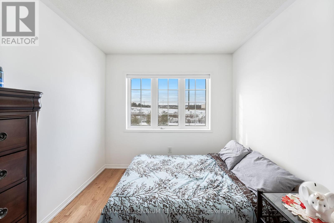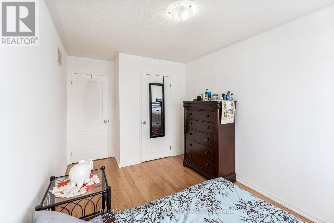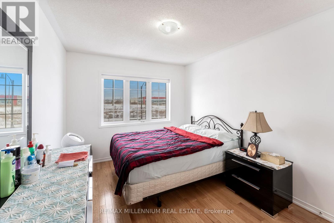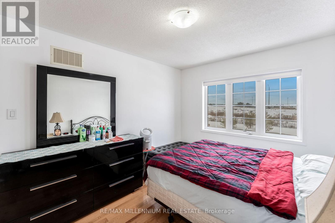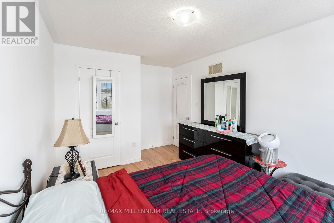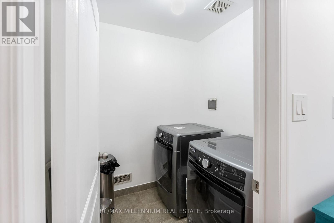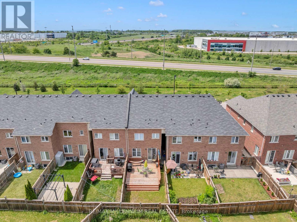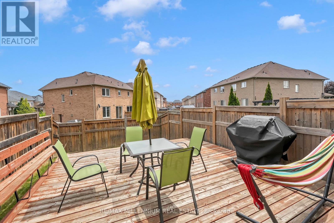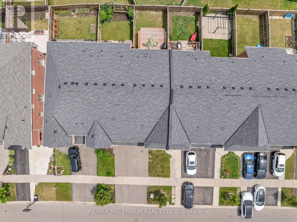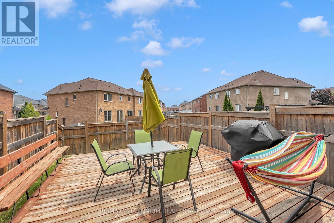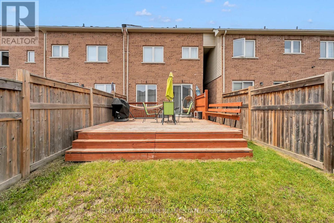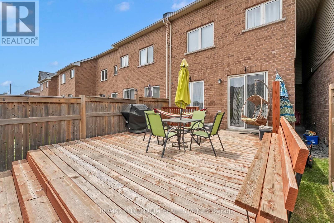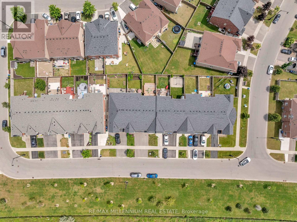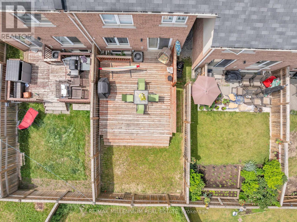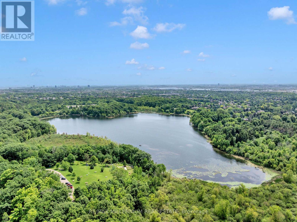70 Sussexvale Drive Brampton, Ontario L6R 3R4
$799,000
WELCOME TO 70 SUSSEXVALE DR.-This stunning newly painted freehold townhouse has a bonus of no homes in front. It's functional open concept layout features a spacious kitchen equipped with S/S appliances, a quartz countertop. Follow the hardwood steps leading to a spacious second-floor layout with 3 generous-sized bedrooms. The primary bedroom consists of a walk-in closet and a 4-piece ensuite. The property is conveniently located with quick and easy access to Highway 410, making daily commutes a breeze. It is situated in a family-friendly neighbourhood and is within close proximity to all amenities, transits parks and malls. (id:60365)
Property Details
| MLS® Number | W12421078 |
| Property Type | Single Family |
| Community Name | Sandringham-Wellington |
| AmenitiesNearBy | Park, Public Transit, Schools |
| EquipmentType | Water Heater |
| ParkingSpaceTotal | 3 |
| RentalEquipmentType | Water Heater |
Building
| BathroomTotal | 3 |
| BedroomsAboveGround | 3 |
| BedroomsTotal | 3 |
| Appliances | Dryer, Freezer, Washer, Window Coverings |
| BasementDevelopment | Unfinished |
| BasementType | N/a (unfinished) |
| ConstructionStyleAttachment | Attached |
| CoolingType | Central Air Conditioning |
| ExteriorFinish | Brick |
| FlooringType | Hardwood |
| HalfBathTotal | 1 |
| HeatingFuel | Natural Gas |
| HeatingType | Forced Air |
| StoriesTotal | 2 |
| SizeInterior | 1500 - 2000 Sqft |
| Type | Row / Townhouse |
| UtilityWater | Municipal Water |
Parking
| Attached Garage | |
| Garage |
Land
| Acreage | No |
| LandAmenities | Park, Public Transit, Schools |
| Sewer | Sanitary Sewer |
| SizeDepth | 102 Ft ,8 In |
| SizeFrontage | 20 Ft |
| SizeIrregular | 20 X 102.7 Ft |
| SizeTotalText | 20 X 102.7 Ft|under 1/2 Acre |
| ZoningDescription | Residential |
Rooms
| Level | Type | Length | Width | Dimensions |
|---|---|---|---|---|
| Main Level | Dining Room | 5.25 m | 3.29 m | 5.25 m x 3.29 m |
| Main Level | Living Room | 4.02 m | 4 m | 4.02 m x 4 m |
| Main Level | Kitchen | 3.59 m | 4 m | 3.59 m x 4 m |
| Upper Level | Primary Bedroom | 4.85 m | 3.55 m | 4.85 m x 3.55 m |
| Upper Level | Bedroom 2 | 3.65 m | 3.05 m | 3.65 m x 3.05 m |
| Upper Level | Bedroom 3 | 4 m | 2.65 m | 4 m x 2.65 m |
Keith Leslie Tobit
Broker
81 Zenway Blvd #25
Woodbridge, Ontario L4H 0S5

