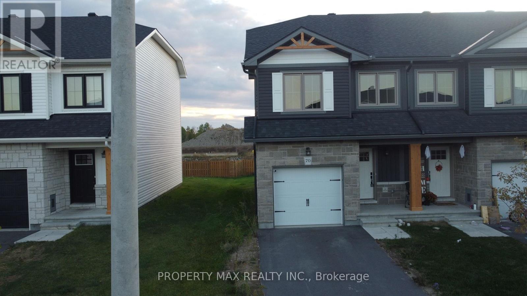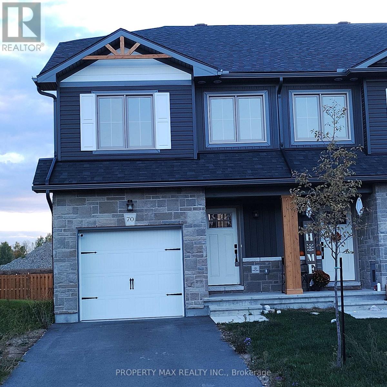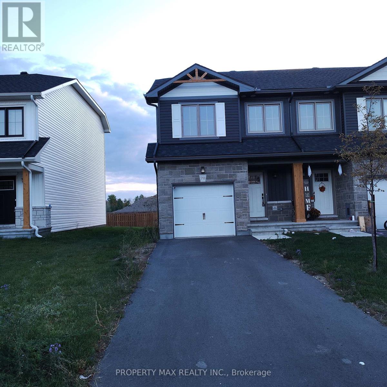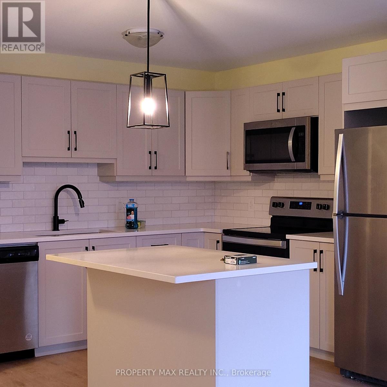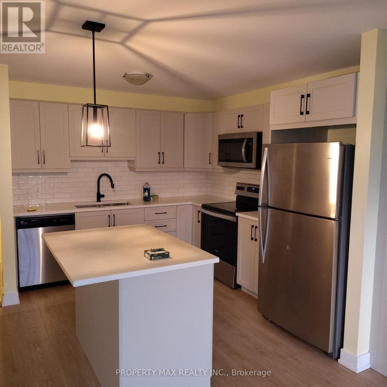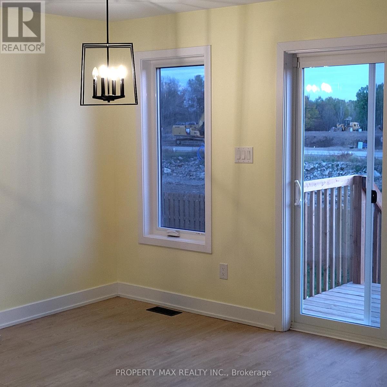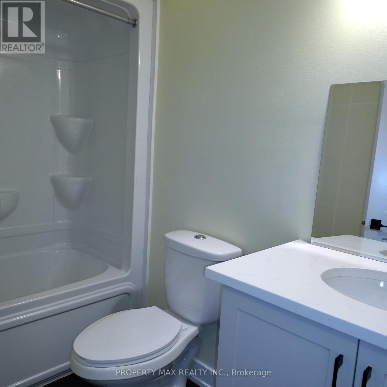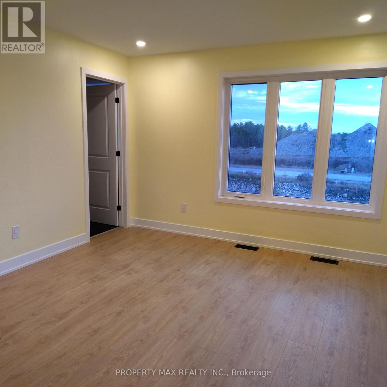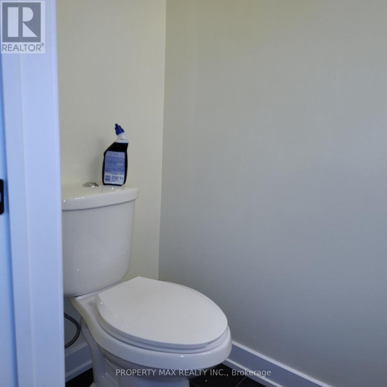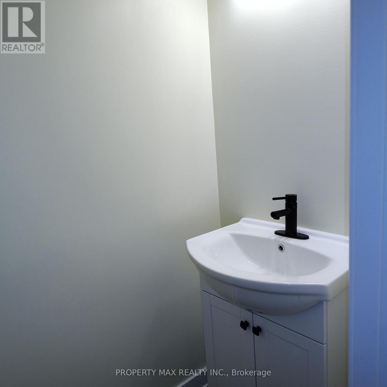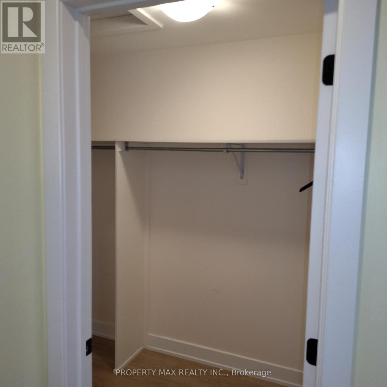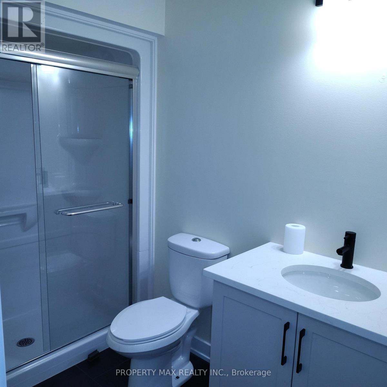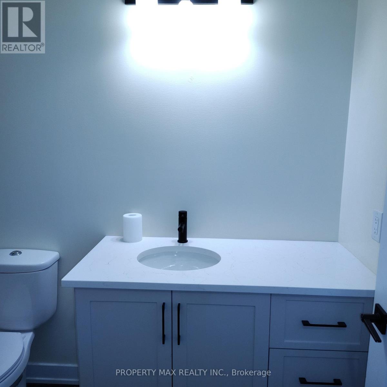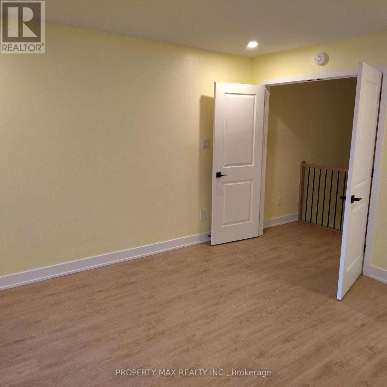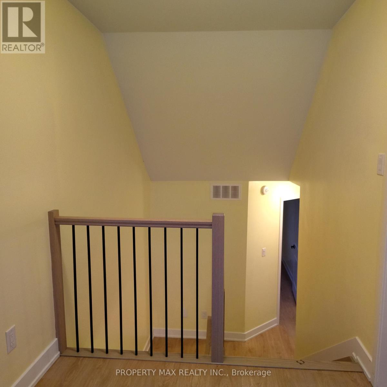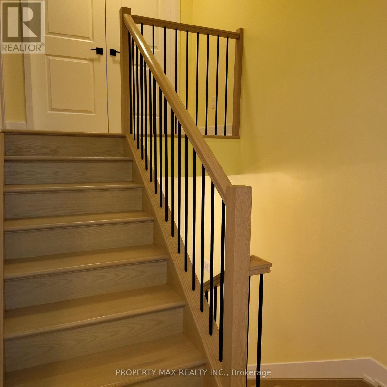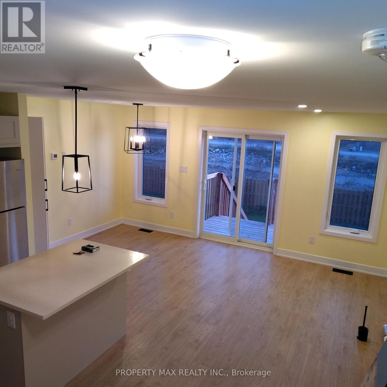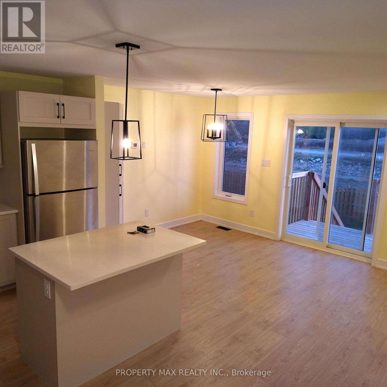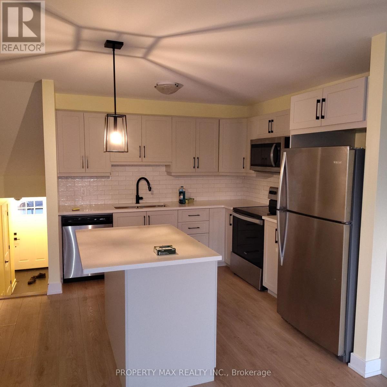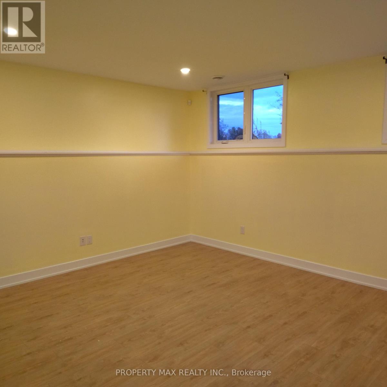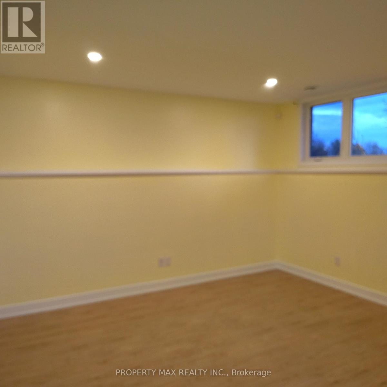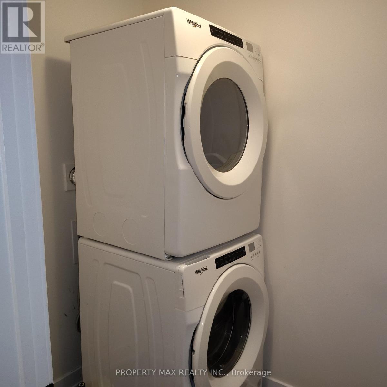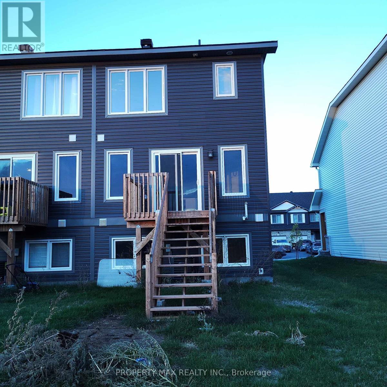70 Staples Boulevard Smiths Falls, Ontario K7A 0A5
$479,000
Welcome to a fantastic opportunity to own a spacious, multi-level, end-unit freehold townhouse in the prime Smith Falls area. This newer home is designed for modern living and is in impeccable, move-in ready condition, featuring no carpet and sleek laminate flooring throughout for easy maintenance. The attached garage offers the ultimate convenience with direct access into the house and, along with the separate driveway, provides a total of three parking spaces. Step inside to discover a large, versatile family room in the basement-perfect for entertaining-while the second floor offers two full washrooms and a laundry room for ultimate convenience. Step outside to enjoy your larger backyard, complete with a deck, perfect for relaxing or hosting summer barbecues. Freshly painted and truly turnkey, this is the perfect place to build your future-don't miss your chance to make it yours. (id:60365)
Property Details
| MLS® Number | X12465208 |
| Property Type | Single Family |
| Community Name | 901 - Smiths Falls |
| EquipmentType | Water Heater |
| Features | Dry, Level, Carpet Free |
| ParkingSpaceTotal | 3 |
| RentalEquipmentType | Water Heater |
| Structure | Deck |
Building
| BathroomTotal | 3 |
| BedroomsAboveGround | 4 |
| BedroomsTotal | 4 |
| Age | 0 To 5 Years |
| Appliances | Blinds, Dryer, Stove, Washer, Window Coverings, Refrigerator |
| BasementDevelopment | Finished |
| BasementType | N/a (finished) |
| ConstructionStyleAttachment | Attached |
| CoolingType | Central Air Conditioning |
| ExteriorFinish | Brick, Aluminum Siding |
| FlooringType | Laminate, Concrete |
| FoundationType | Concrete |
| HalfBathTotal | 1 |
| HeatingFuel | Natural Gas |
| HeatingType | Forced Air |
| StoriesTotal | 2 |
| SizeInterior | 1100 - 1500 Sqft |
| Type | Row / Townhouse |
| UtilityWater | Municipal Water |
Parking
| Garage |
Land
| Acreage | No |
| Sewer | Sanitary Sewer |
| SizeDepth | 106 Ft ,3 In |
| SizeFrontage | 26 Ft ,2 In |
| SizeIrregular | 26.2 X 106.3 Ft |
| SizeTotalText | 26.2 X 106.3 Ft |
| ZoningDescription | Residential |
Rooms
| Level | Type | Length | Width | Dimensions |
|---|---|---|---|---|
| Second Level | Primary Bedroom | 4.25 m | 3.66 m | 4.25 m x 3.66 m |
| Second Level | Bedroom 2 | 3.73 m | 2.61 m | 3.73 m x 2.61 m |
| Second Level | Bedroom 3 | 3.23 m | 2.64 m | 3.23 m x 2.64 m |
| Second Level | Laundry Room | 2.05 m | 1.49 m | 2.05 m x 1.49 m |
| Basement | Family Room | 4.69 m | 4.32 m | 4.69 m x 4.32 m |
| Main Level | Living Room | 5.4 m | 2.55 m | 5.4 m x 2.55 m |
| Main Level | Dining Room | 2.95 m | 2.55 m | 2.95 m x 2.55 m |
| Main Level | Kitchen | 3.29 m | 2.95 m | 3.29 m x 2.95 m |
https://www.realtor.ca/real-estate/28996116/70-staples-boulevard-smiths-falls-901-smiths-falls
Mohan Subramaniyam
Broker of Record
6888 14th Avenue East
Markham, Ontario L6B 1A8

