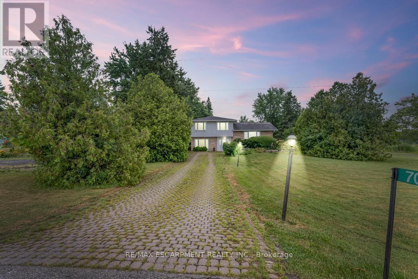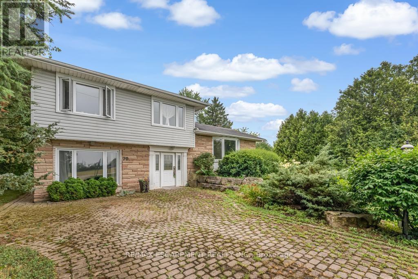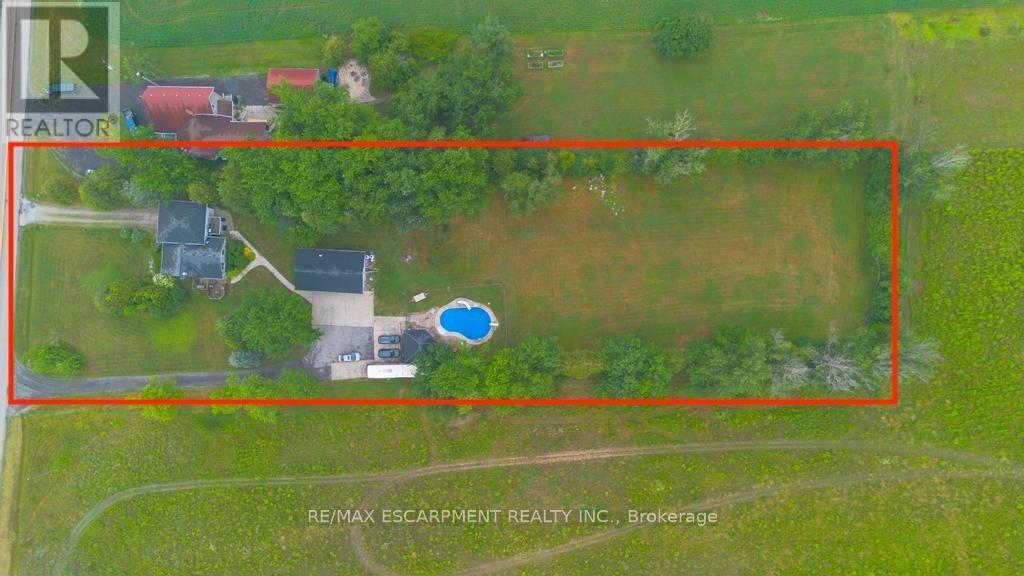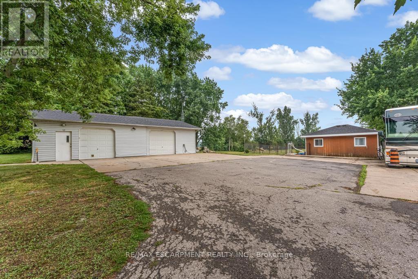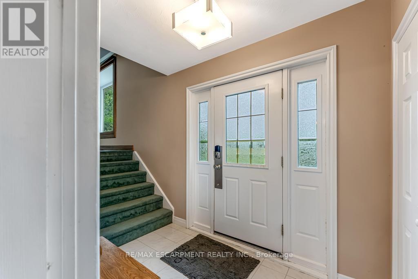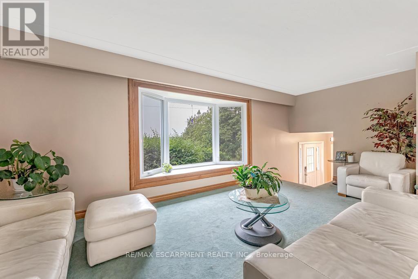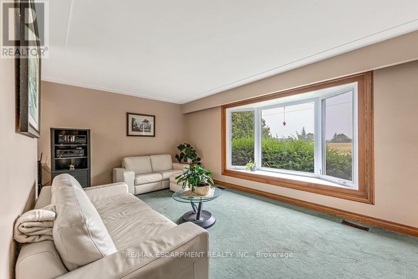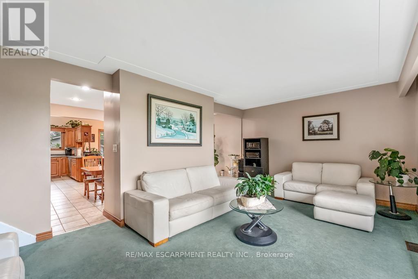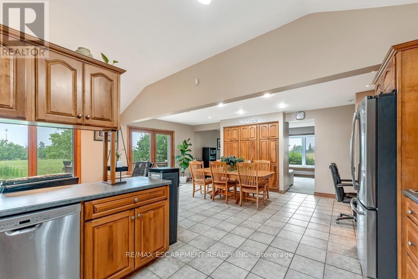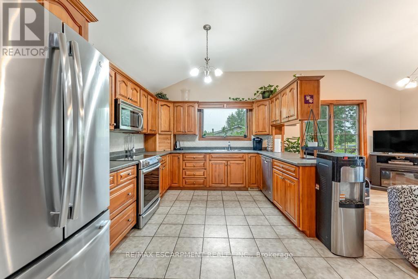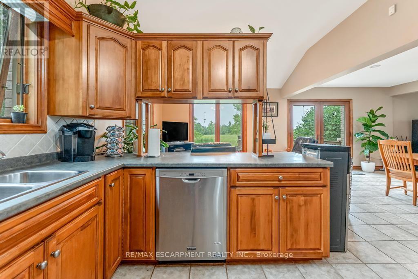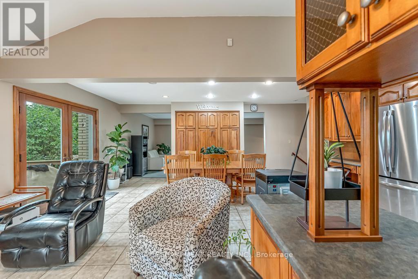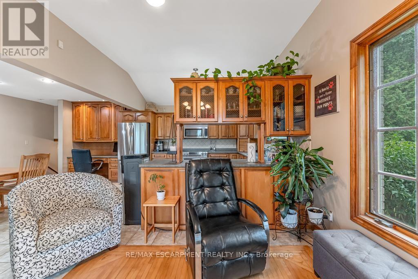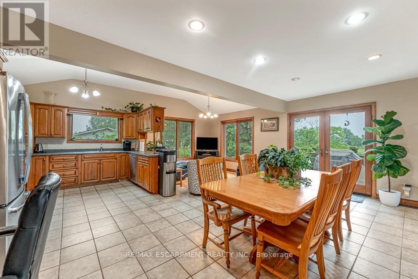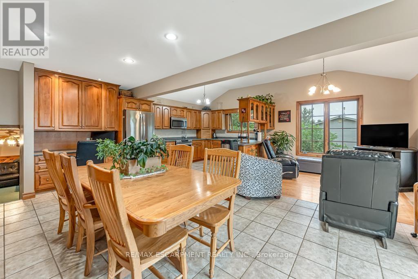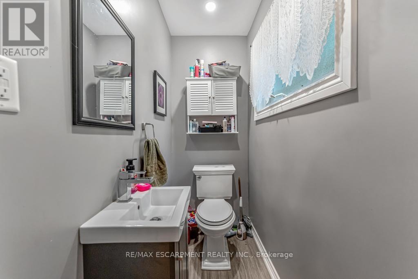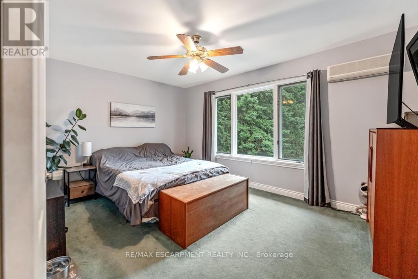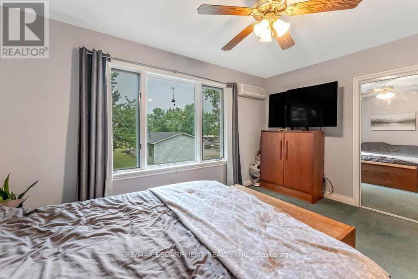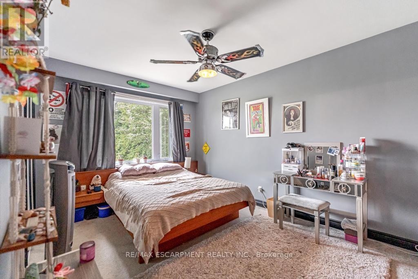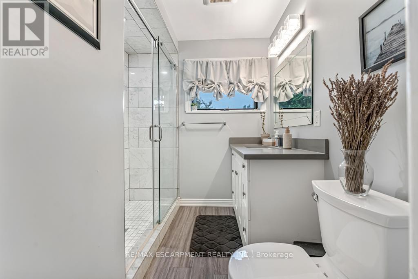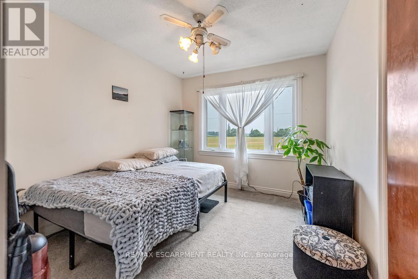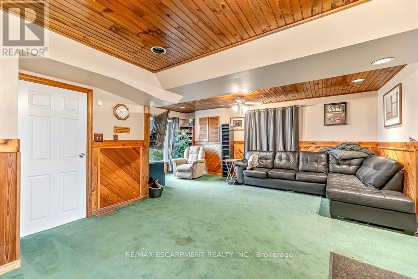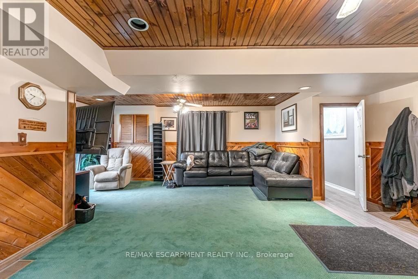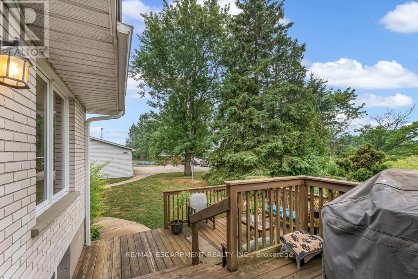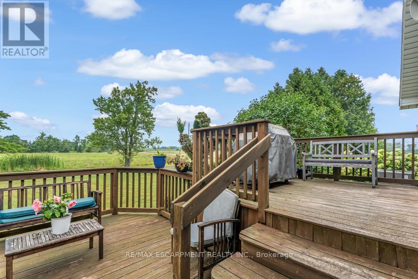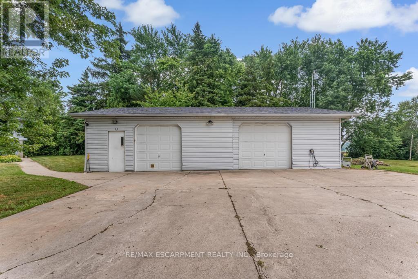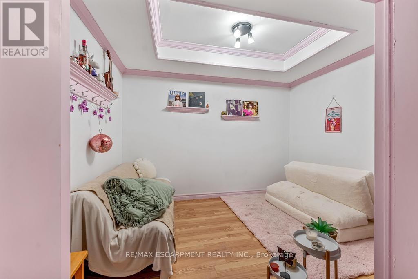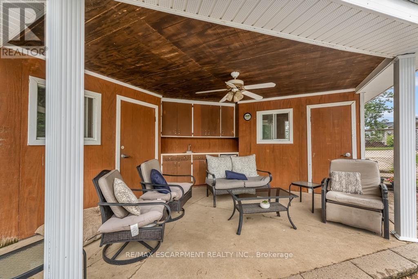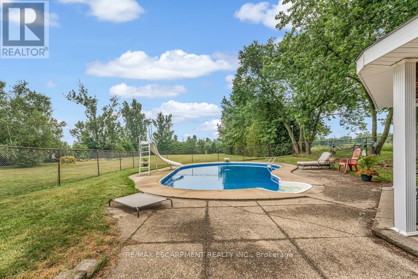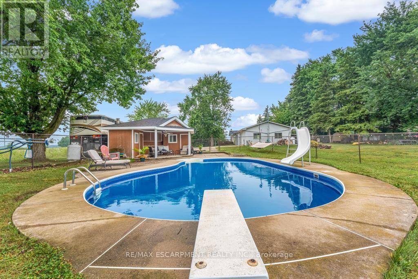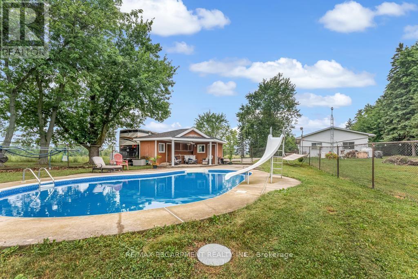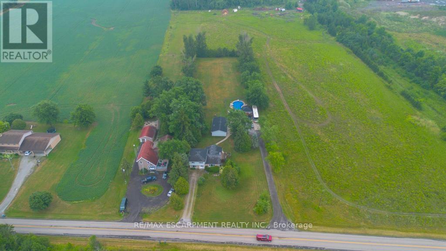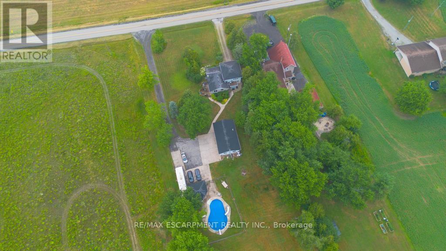70 Sawmill Road Haldimand, Ontario N3W 2G9
$949,777
Welcome to this charming 4-level sidesplit nestled on a spacious 1.7-acre lot, offering the perfect blend of privacy and outdoor enjoyment with its beautiful inground pool and mature surroundings. The home has been well maintained and thoughtfully updated over the years, including a spacious addition completed in 2004. Key updates include a new high-efficiency air conditioner (June 2024), new hot water heater (July 2025), and upstairs windows (2019). Enjoy peace of mind with a propane inspection completed in July 2025, a new pool liner (July 2025), pool pump (2024), and house water pump (2023). Additional improvements include a new back mudroom (2022), bay window (2022), and resurfaced back driveway (October 2024). This property offers a unique opportunity to enjoy a well-cared-for home with modern comforts and space to breathe. (id:60365)
Property Details
| MLS® Number | X12323853 |
| Property Type | Single Family |
| Community Name | Haldimand |
| EquipmentType | Propane Tank |
| ParkingSpaceTotal | 34 |
| PoolType | Inground Pool |
| RentalEquipmentType | Propane Tank |
Building
| BathroomTotal | 2 |
| BedroomsAboveGround | 3 |
| BedroomsTotal | 3 |
| Age | 51 To 99 Years |
| Appliances | Dishwasher, Dryer, Stove, Washer, Refrigerator |
| BasementDevelopment | Finished |
| BasementType | N/a (finished), Full |
| ConstructionStyleAttachment | Detached |
| ConstructionStyleSplitLevel | Sidesplit |
| CoolingType | Central Air Conditioning |
| ExteriorFinish | Brick, Stone |
| FoundationType | Block |
| HalfBathTotal | 1 |
| HeatingFuel | Propane |
| HeatingType | Forced Air |
| SizeInterior | 2000 - 2500 Sqft |
| Type | House |
Parking
| Detached Garage | |
| Garage |
Land
| Acreage | No |
| Sewer | Septic System |
| SizeDepth | 581 Ft |
| SizeFrontage | 150 Ft |
| SizeIrregular | 150 X 581 Ft |
| SizeTotalText | 150 X 581 Ft|1/2 - 1.99 Acres |
Rooms
| Level | Type | Length | Width | Dimensions |
|---|---|---|---|---|
| Second Level | Bedroom | 3.3 m | 2.9 m | 3.3 m x 2.9 m |
| Second Level | Bedroom | 4.47 m | 2.9 m | 4.47 m x 2.9 m |
| Second Level | Bedroom | 4.5 m | 3.28 m | 4.5 m x 3.28 m |
| Second Level | Bathroom | Measurements not available | ||
| Basement | Laundry Room | Measurements not available | ||
| Basement | Recreational, Games Room | 6.88 m | 5.44 m | 6.88 m x 5.44 m |
| Main Level | Family Room | 6.58 m | 6.3 m | 6.58 m x 6.3 m |
| Main Level | Dining Room | 6.1 m | 3.61 m | 6.1 m x 3.61 m |
| Main Level | Kitchen | 6.86 m | 6.1 m | 6.86 m x 6.1 m |
| Main Level | Living Room | 5.18 m | 3.89 m | 5.18 m x 3.89 m |
| Main Level | Bathroom | Measurements not available |
https://www.realtor.ca/real-estate/28689031/70-sawmill-road-haldimand-haldimand
Matthew Adeh
Broker
1595 Upper James St #4b
Hamilton, Ontario L9B 0H7

