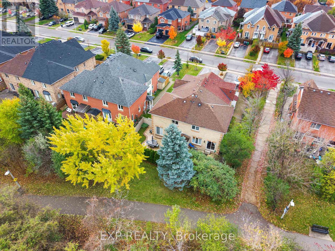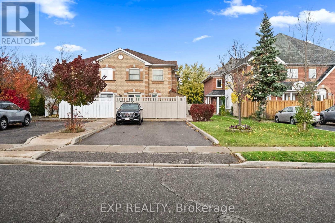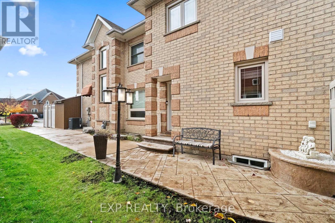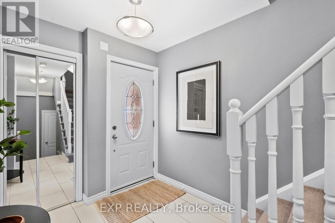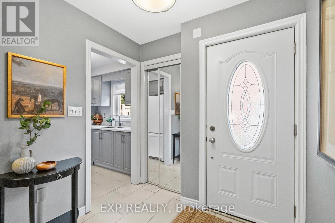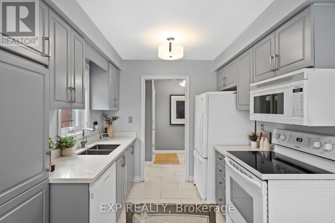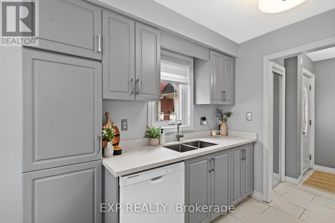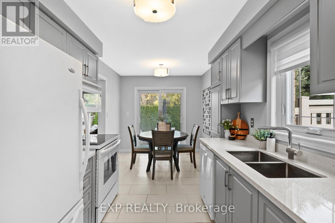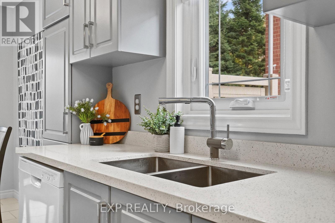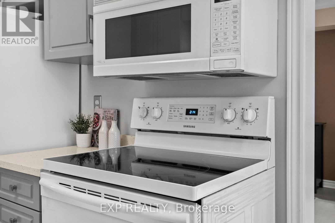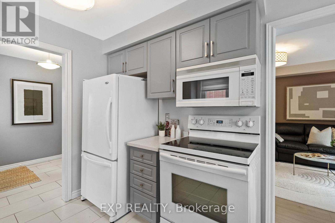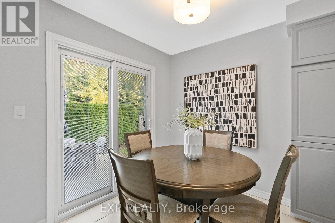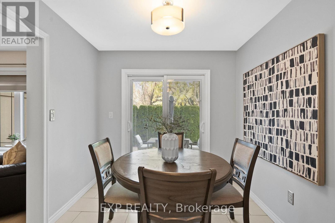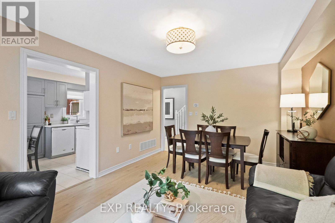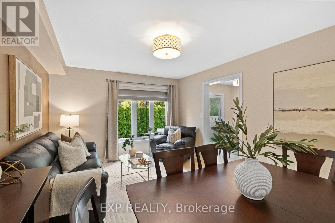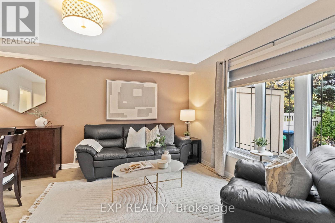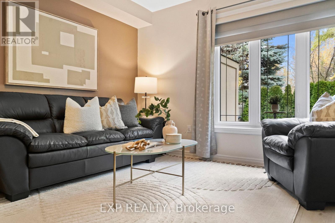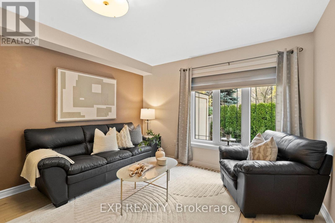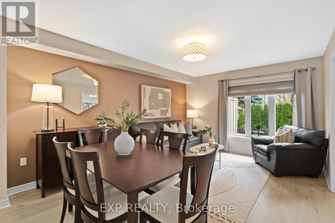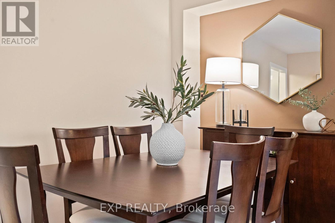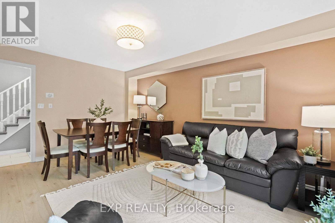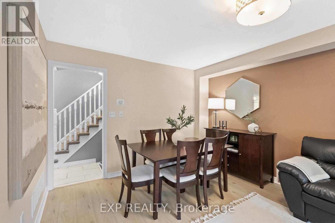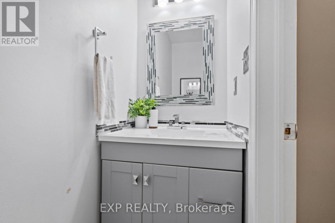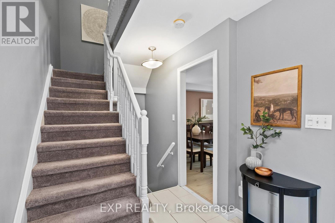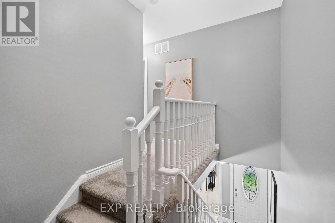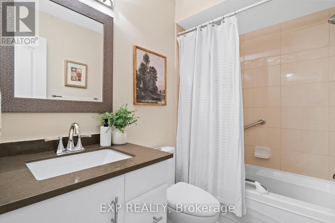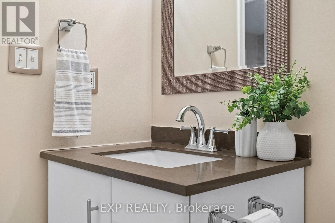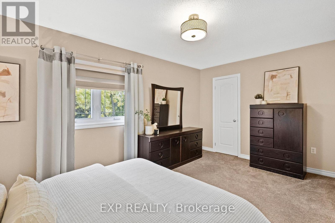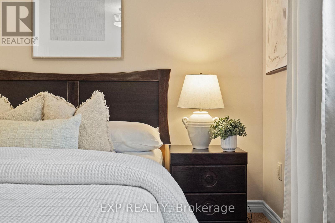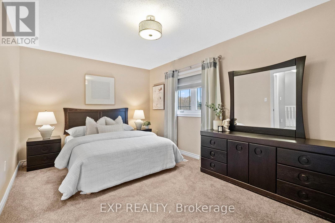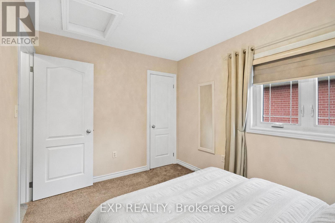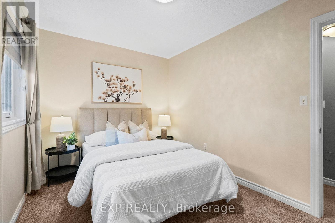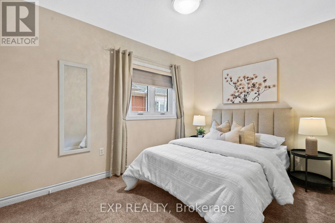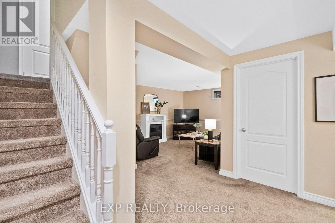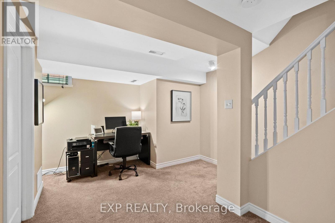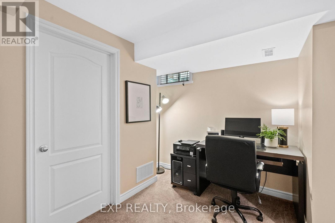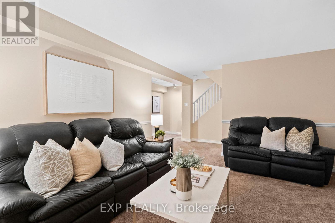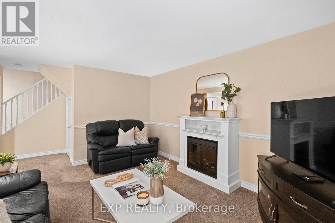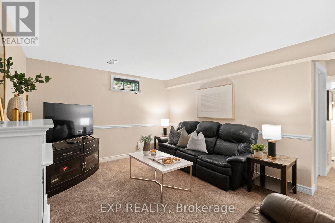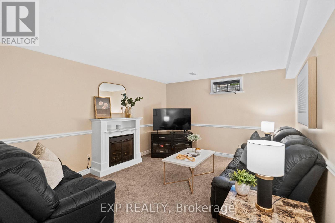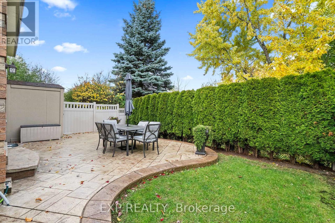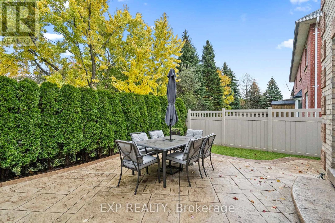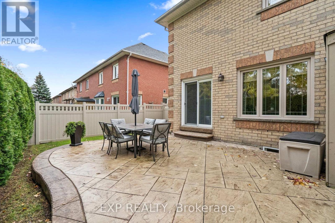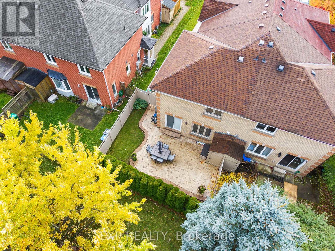70 Pressed Brick Drive Brampton, Ontario L6V 4K4
$675,000
Welcome to 70 Pressed Brick Drive, a home that's been loved, cared for, and thoughtfully updated by its original owners. Step inside to find a newly renovated kitchen that practically sparkles, perfect for both gourmet experiments and midnight snacks. The spacious layout flows effortlessly into a bright living space that feels both cozy and elevated, the kind of place where memories practically make themselves. Upstairs, you'll find two spacious bedrooms, each with a walk-in closet big enough to finally retire that overstuffed dresser. The finished basement adds even more living space, great for movie nights, home workouts, or a hobby that needs just a little more room. Out back, your private, professionally landscaped backyard is facing the Etobicoke creek making it a real showstopper! With no rear neighbours, you can sip your morning coffee in peace or host barbecues that end only when the stars come out. This isn't just a home, it's the start of your next chapter. (id:60365)
Open House
This property has open houses!
2:00 pm
Ends at:4:00 pm
2:00 pm
Ends at:4:00 pm
Property Details
| MLS® Number | W12511938 |
| Property Type | Single Family |
| Community Name | Brampton North |
| ParkingSpaceTotal | 3 |
Building
| BathroomTotal | 2 |
| BedroomsAboveGround | 2 |
| BedroomsTotal | 2 |
| Amenities | Fireplace(s) |
| Appliances | Dishwasher, Dryer, Microwave, Range, Stove, Washer, Refrigerator |
| BasementDevelopment | Finished |
| BasementType | N/a (finished) |
| ConstructionStyleAttachment | Attached |
| CoolingType | Central Air Conditioning |
| ExteriorFinish | Brick |
| FireplacePresent | Yes |
| FlooringType | Laminate, Ceramic, Carpeted |
| FoundationType | Concrete |
| HalfBathTotal | 1 |
| HeatingFuel | Natural Gas |
| HeatingType | Forced Air |
| StoriesTotal | 2 |
| SizeInterior | 700 - 1100 Sqft |
| Type | Row / Townhouse |
| UtilityWater | Municipal Water |
Parking
| No Garage |
Land
| Acreage | No |
| Sewer | Sanitary Sewer |
| SizeDepth | 131 Ft ,7 In |
| SizeFrontage | 21 Ft ,4 In |
| SizeIrregular | 21.4 X 131.6 Ft |
| SizeTotalText | 21.4 X 131.6 Ft |
Rooms
| Level | Type | Length | Width | Dimensions |
|---|---|---|---|---|
| Second Level | Primary Bedroom | 3.15 m | 4.85 m | 3.15 m x 4.85 m |
| Second Level | Bedroom 2 | 3.68 m | 2.64 m | 3.68 m x 2.64 m |
| Basement | Recreational, Games Room | 4.45 m | 3.58 m | 4.45 m x 3.58 m |
| Basement | Utility Room | 3.38 m | 2.62 m | 3.38 m x 2.62 m |
| Basement | Office | 2.44 m | 0.91 m | 2.44 m x 0.91 m |
| Main Level | Living Room | 4.8 m | 3.58 m | 4.8 m x 3.58 m |
| Main Level | Eating Area | 2.39 m | 2.57 m | 2.39 m x 2.57 m |
| Main Level | Kitchen | 2.26 m | 2.57 m | 2.26 m x 2.57 m |
Cynthia Sophia Ostos
Broker
168 Queen St South #106
Mississauga, Ontario L5M 1K8
Dakwan Henry
Salesperson
168 Queen St South #106
Mississauga, Ontario L5M 1K8

