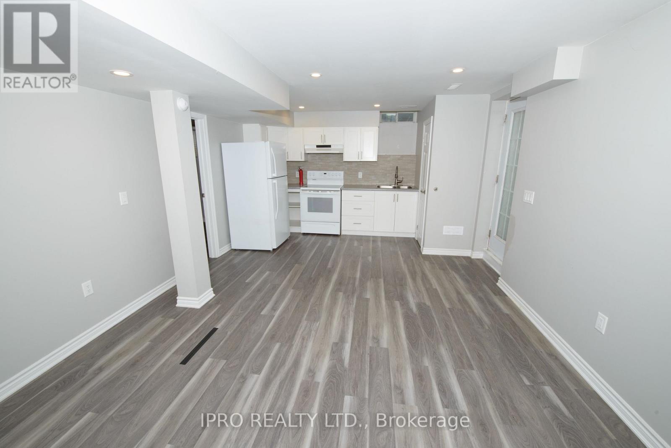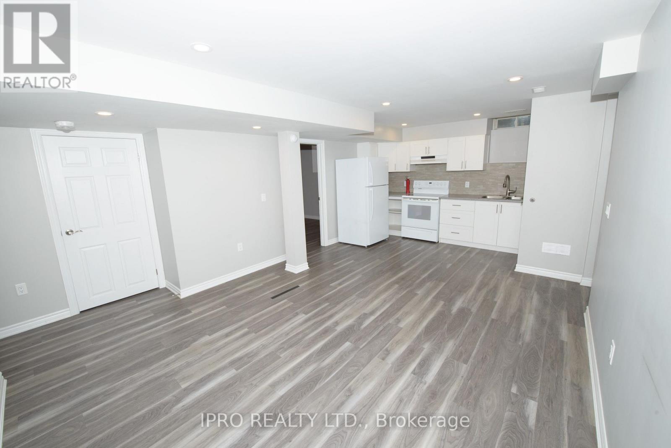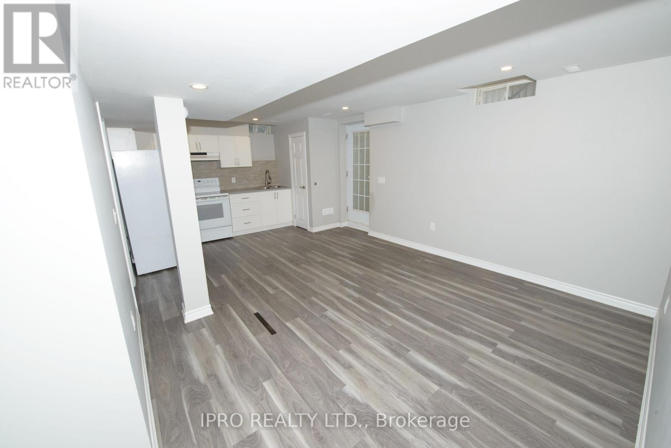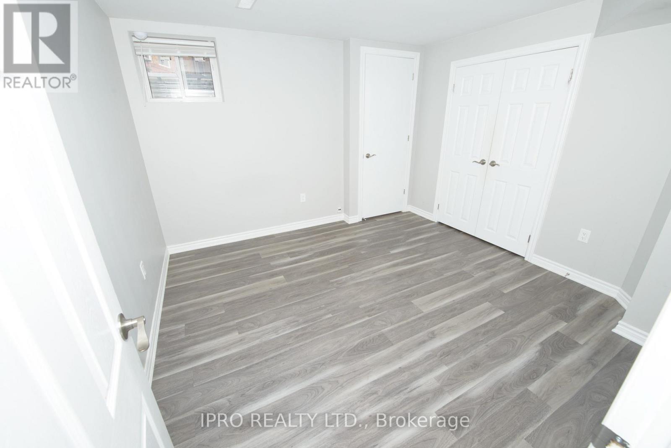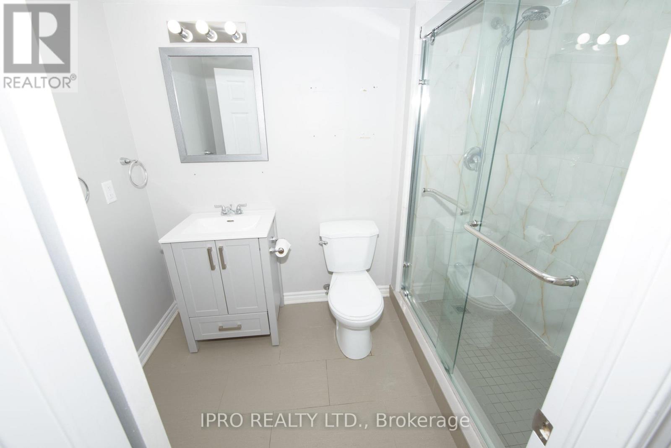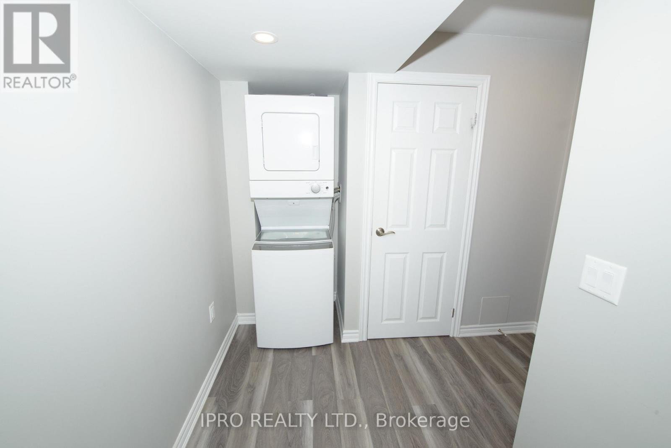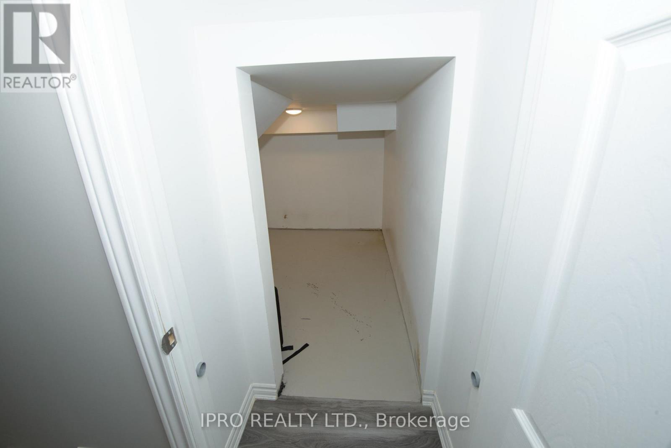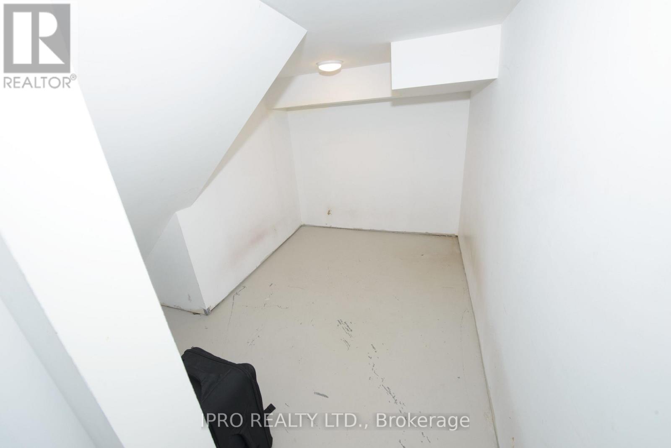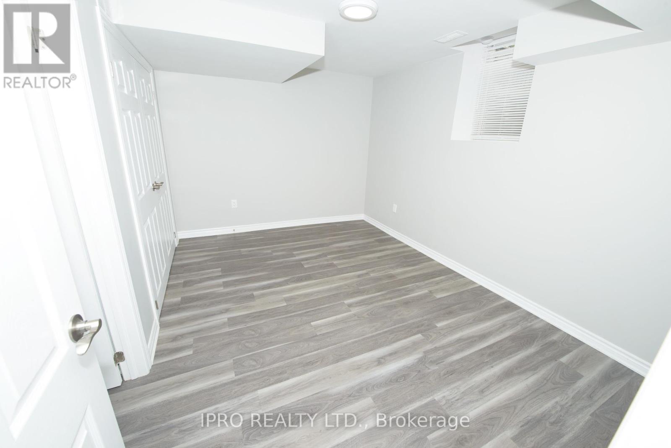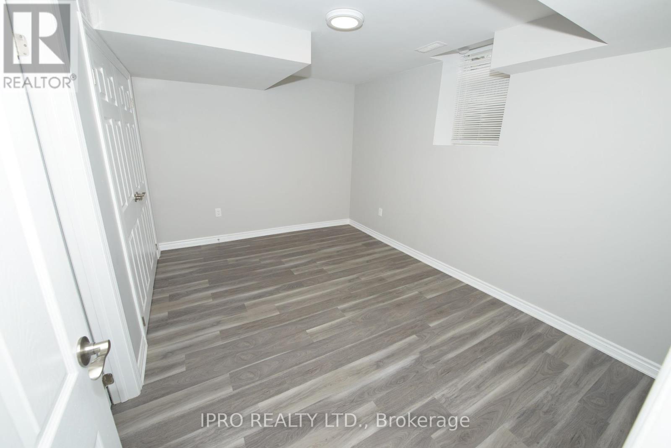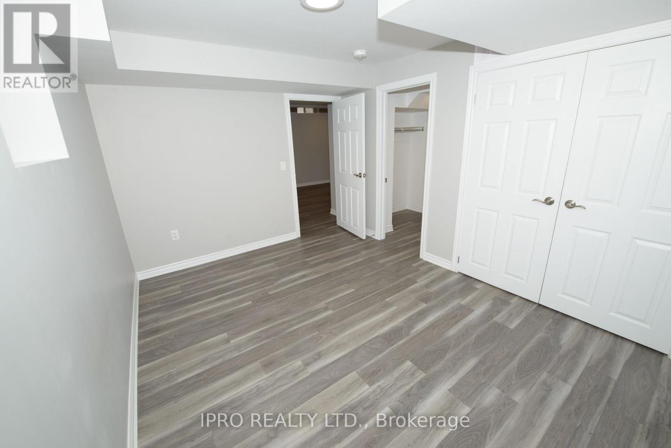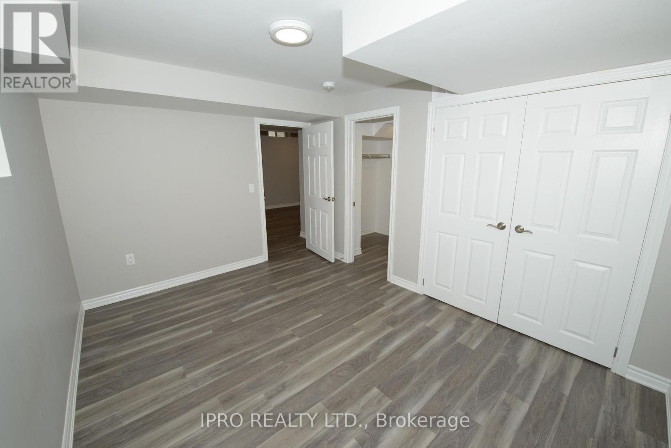70 Pebblestone Circle Brampton, Ontario L6X 4M8
2 Bedroom
1 Bathroom
0 - 699 sqft
Central Air Conditioning
Forced Air
$2,150 Monthly
Absolutely beautiful two bedroom, legal apartment! The suite has a separate covered entrance, ensuite laundry, generous size rooms that are bright and spacious. Enjoy its open concept layout with the living and dining rooms combined. The suite also boasts an elegant washroom with a shower stall and plenty of storage space. It offers a bonus room and sump pump. There also a professionally installed subsurface draining system. The parking will be on the right side of the driveway, one parked behind the other (in tandem). Utilities including gas, hydro, Cac and water. (id:60365)
Property Details
| MLS® Number | W12122654 |
| Property Type | Single Family |
| Community Name | Brampton West |
| AmenitiesNearBy | Schools |
| Features | Sump Pump |
| ParkingSpaceTotal | 2 |
Building
| BathroomTotal | 1 |
| BedroomsAboveGround | 2 |
| BedroomsTotal | 2 |
| Age | 16 To 30 Years |
| BasementFeatures | Apartment In Basement, Separate Entrance |
| BasementType | N/a |
| ConstructionStyleAttachment | Detached |
| CoolingType | Central Air Conditioning |
| ExteriorFinish | Brick |
| FlooringType | Laminate |
| FoundationType | Block |
| HeatingFuel | Natural Gas |
| HeatingType | Forced Air |
| StoriesTotal | 2 |
| SizeInterior | 0 - 699 Sqft |
| Type | House |
| UtilityWater | Municipal Water |
Parking
| Attached Garage | |
| Garage |
Land
| Acreage | No |
| LandAmenities | Schools |
| Sewer | Sanitary Sewer |
| SizeDepth | 112 Ft ,6 In |
| SizeFrontage | 33 Ft |
| SizeIrregular | 33 X 112.5 Ft |
| SizeTotalText | 33 X 112.5 Ft |
Rooms
| Level | Type | Length | Width | Dimensions |
|---|---|---|---|---|
| Basement | Living Room | 6.08 m | 3.95 m | 6.08 m x 3.95 m |
| Basement | Bedroom | 3.96 m | 6.08 m | 3.96 m x 6.08 m |
| Basement | Bedroom 2 | 3.03 m | 3.34 m | 3.03 m x 3.34 m |
| Basement | Other | 2.74 m | 1.81 m | 2.74 m x 1.81 m |
Utilities
| Electricity | Installed |
| Sewer | Installed |
Nicole Anderson
Salesperson
Ipro Realty Ltd.
272 Queen Street East
Brampton, Ontario L6V 1B9
272 Queen Street East
Brampton, Ontario L6V 1B9

