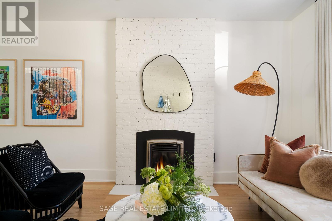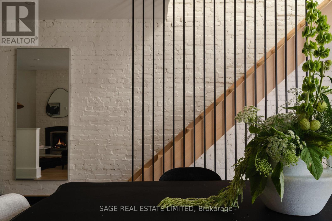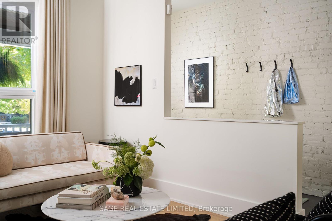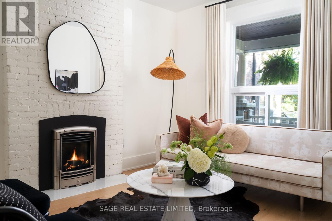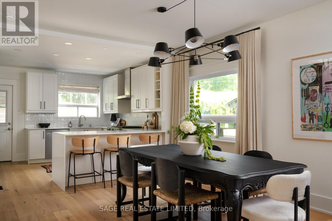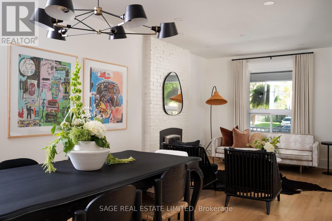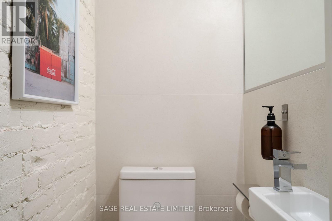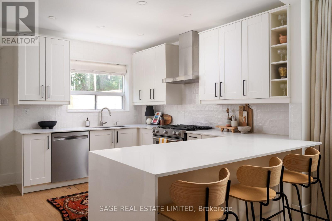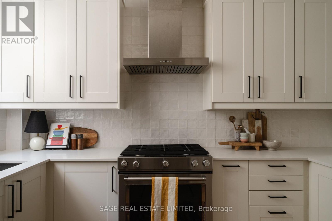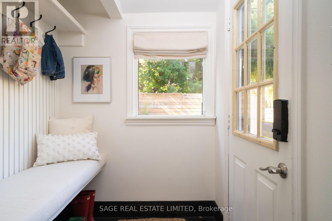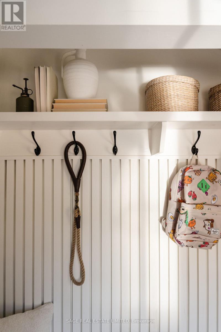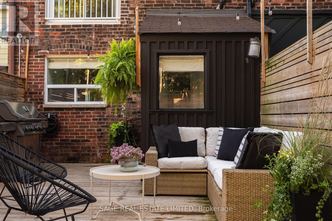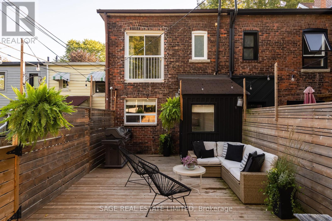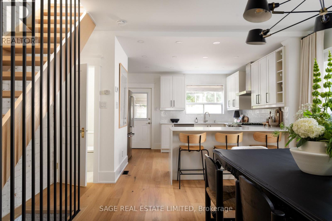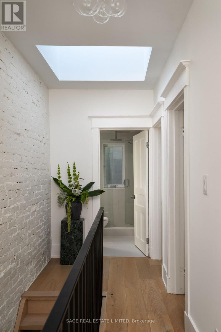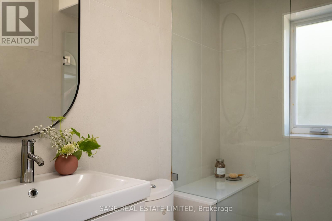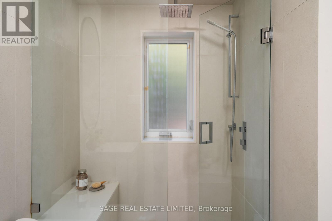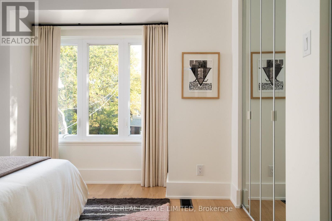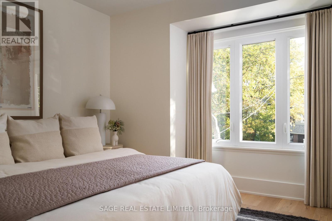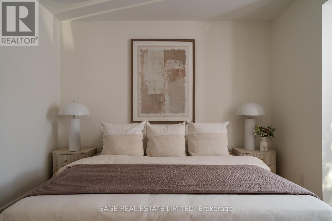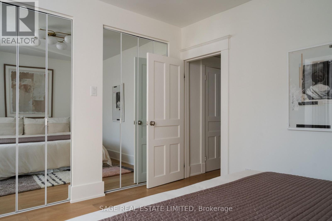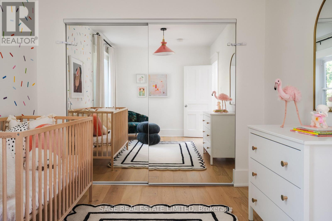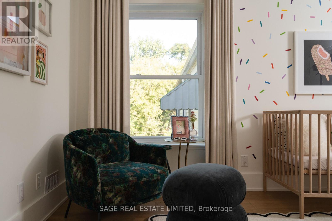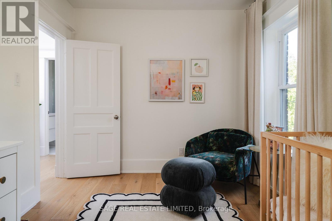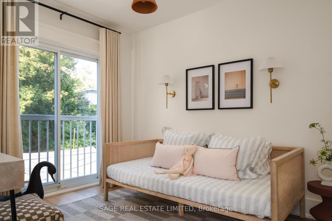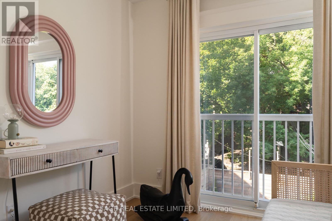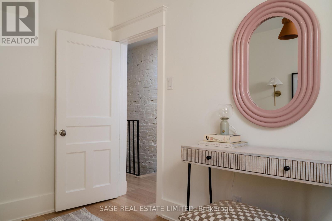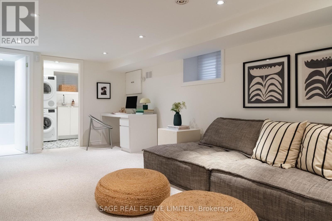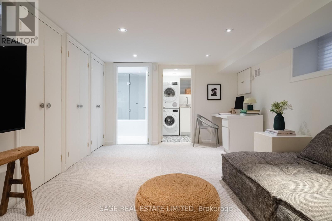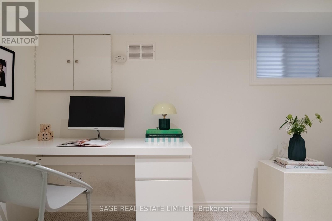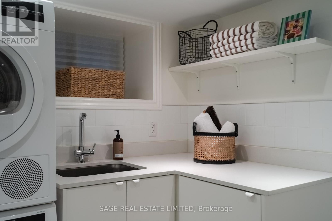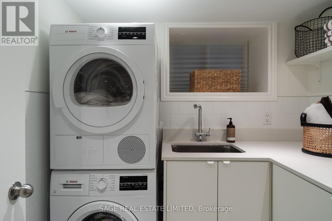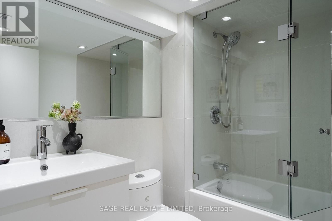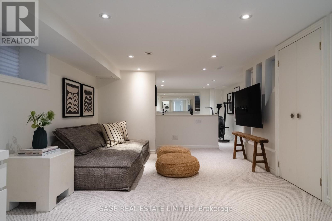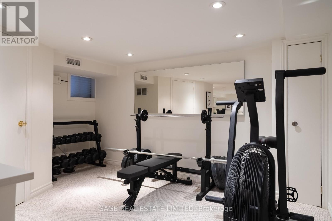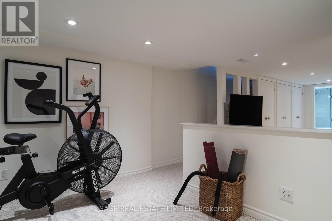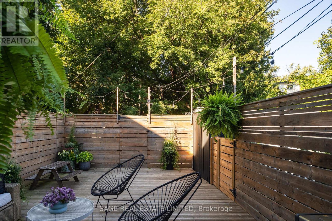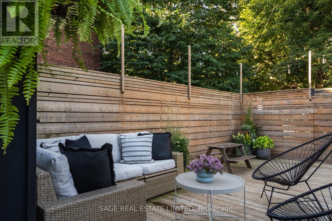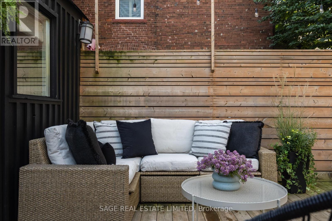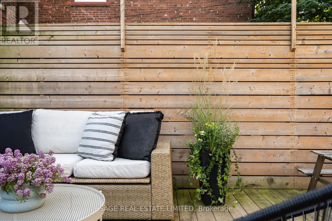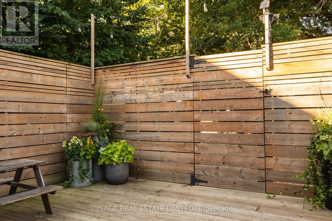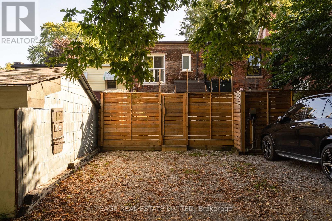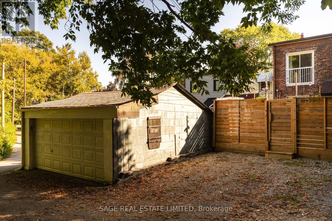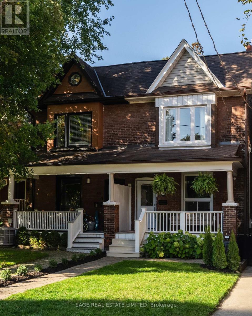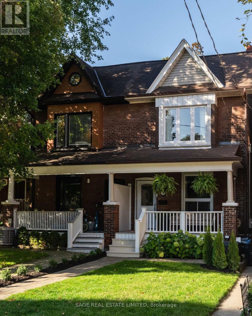70 Medland Crescent Toronto, Ontario M6P 2N2
$1,489,000
You were made for Medland! Welcome to magical Medland. Beautiful, fully updated semi-detached family home with 2 car parking. Open plan main level with gas fireplace, powder room, a convenient mudroom adjacent to the backdoor and an elegant kitchen with delicious, creamy Zellige tiles. Tons of light upstairs from the oversized skylight in hallway at the centre of the bedroom level. Finished basement with additional entertainment zone, another full bathroom and potential for 4th bedroom. Seconds to High Park, Bloor West and the Junction and all the green space, play areas, restaurants, food shops and lifes conveniences at your doorstep. Made for it. Mad for it. Just come and get it. (id:60365)
Open House
This property has open houses!
2:00 pm
Ends at:4:00 pm
2:00 pm
Ends at:4:00 pm
Property Details
| MLS® Number | W12459705 |
| Property Type | Single Family |
| Community Name | High Park North |
| EquipmentType | Water Heater |
| Features | Lane |
| ParkingSpaceTotal | 2 |
| RentalEquipmentType | Water Heater |
| Structure | Deck, Porch |
Building
| BathroomTotal | 3 |
| BedroomsAboveGround | 3 |
| BedroomsBelowGround | 1 |
| BedroomsTotal | 4 |
| Age | 100+ Years |
| Amenities | Fireplace(s) |
| Appliances | Dishwasher, Dryer, Range, Washer, Window Coverings, Refrigerator |
| BasementDevelopment | Finished |
| BasementType | N/a (finished) |
| ConstructionStyleAttachment | Semi-detached |
| CoolingType | Central Air Conditioning |
| ExteriorFinish | Brick |
| FireplacePresent | Yes |
| FireplaceTotal | 1 |
| FlooringType | Hardwood, Slate, Carpeted |
| FoundationType | Stone, Block |
| HalfBathTotal | 1 |
| HeatingFuel | Natural Gas |
| HeatingType | Forced Air |
| StoriesTotal | 2 |
| SizeInterior | 1100 - 1500 Sqft |
| Type | House |
| UtilityWater | Municipal Water |
Parking
| No Garage |
Land
| Acreage | No |
| LandscapeFeatures | Landscaped |
| Sewer | Sanitary Sewer |
| SizeDepth | 104 Ft |
| SizeFrontage | 19 Ft ,7 In |
| SizeIrregular | 19.6 X 104 Ft |
| SizeTotalText | 19.6 X 104 Ft |
Rooms
| Level | Type | Length | Width | Dimensions |
|---|---|---|---|---|
| Second Level | Primary Bedroom | 3.81 m | 3.68 m | 3.81 m x 3.68 m |
| Second Level | Bedroom 2 | 3.86 m | 2.74 m | 3.86 m x 2.74 m |
| Second Level | Bedroom 3 | 3.38 m | 2.74 m | 3.38 m x 2.74 m |
| Basement | Recreational, Games Room | 5.08 m | 3.3 m | 5.08 m x 3.3 m |
| Basement | Exercise Room | 3 m | 3.99 m | 3 m x 3.99 m |
| Main Level | Living Room | 4.04 m | 4.45 m | 4.04 m x 4.45 m |
| Main Level | Dining Room | 4.01 m | 4.45 m | 4.01 m x 4.45 m |
| Main Level | Kitchen | 3.38 m | 3.4 m | 3.38 m x 3.4 m |
| Main Level | Mud Room | 1.68 m | 1.6 m | 1.68 m x 1.6 m |
Alex Brott
Broker
2010 Yonge Street
Toronto, Ontario M4S 1Z9

