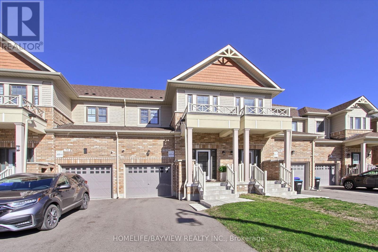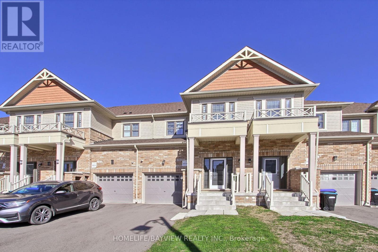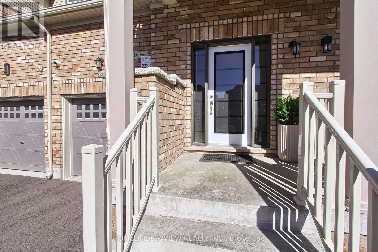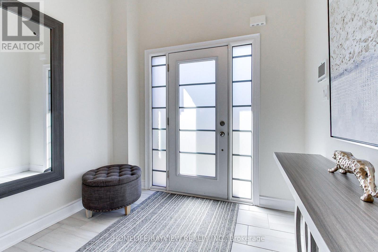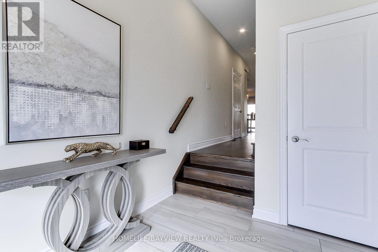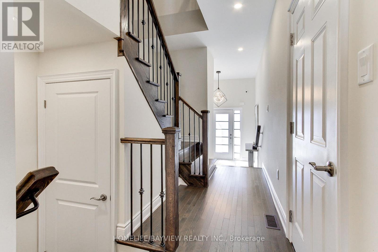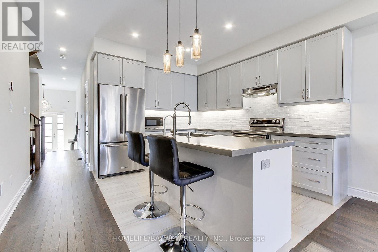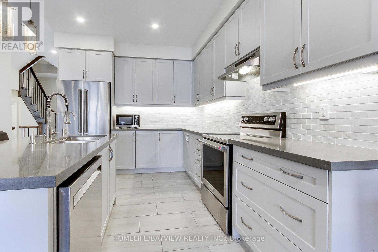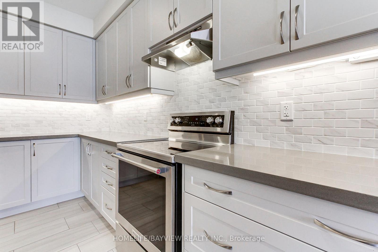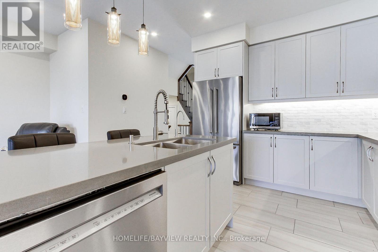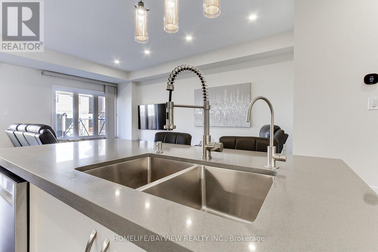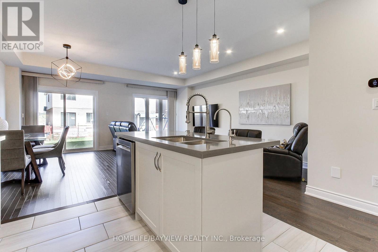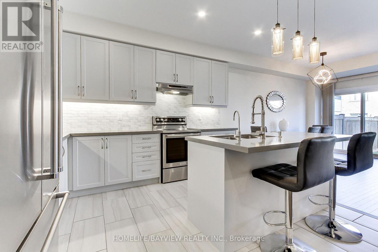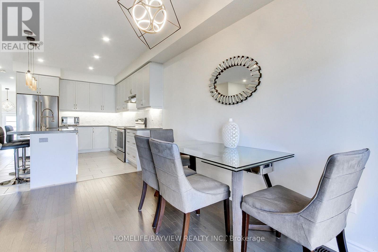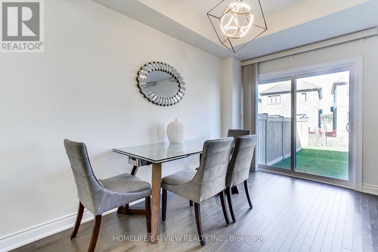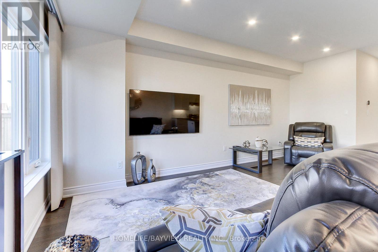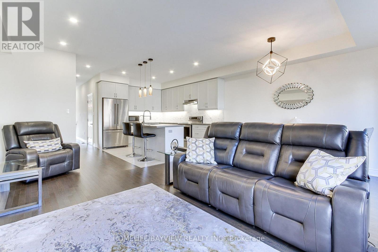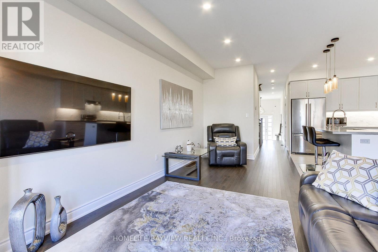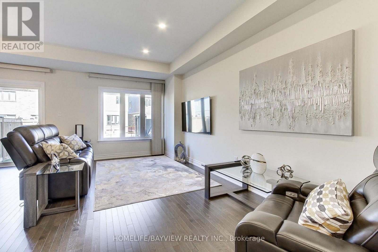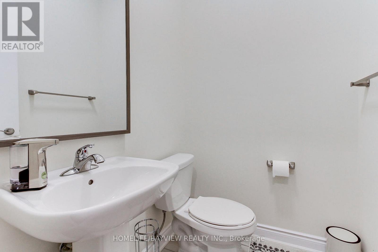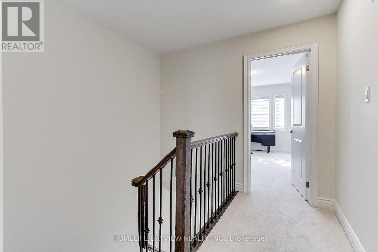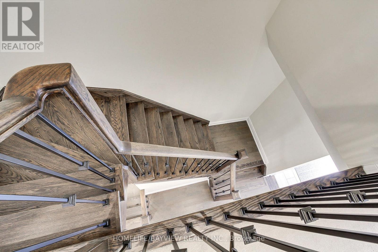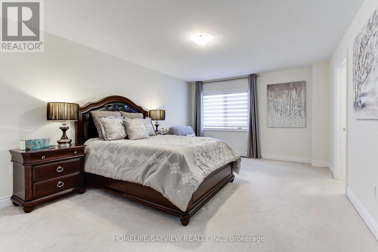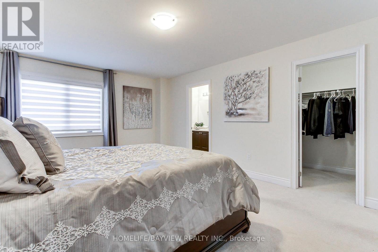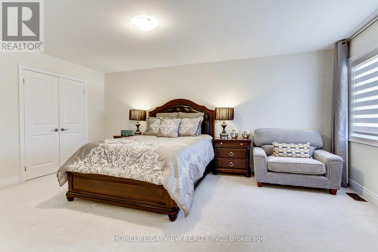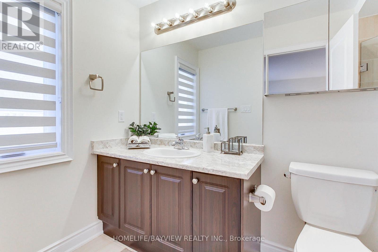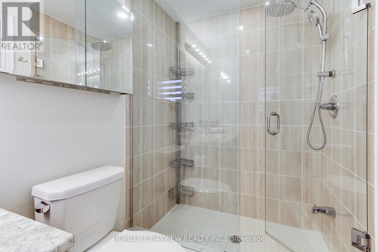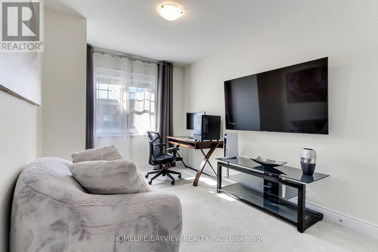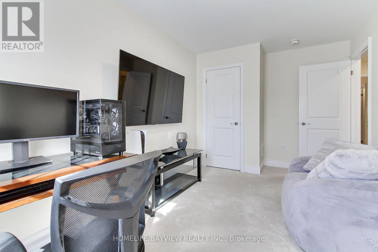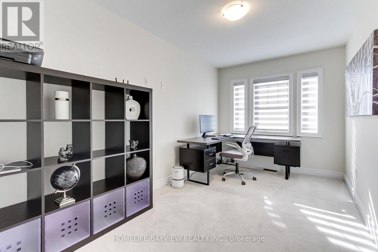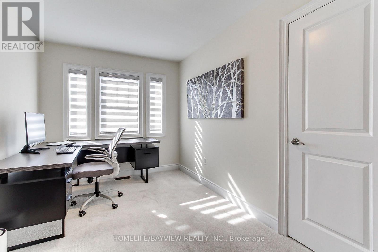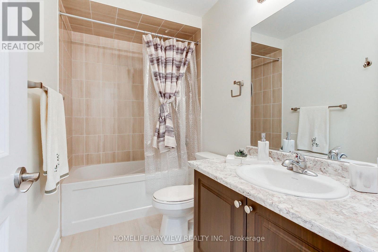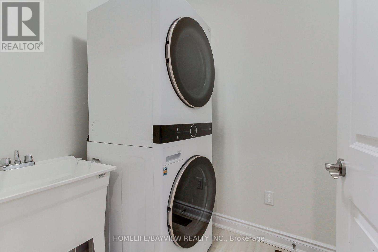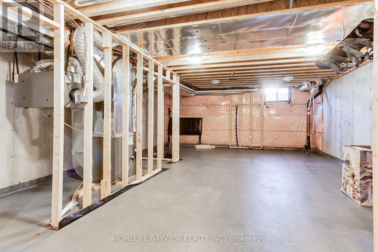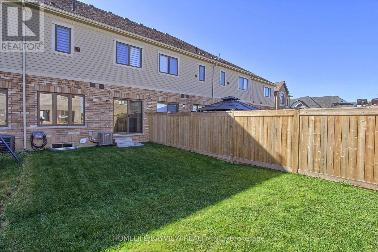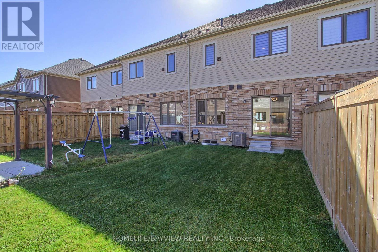70 Lorne Thomas Place New Tecumseth, Ontario L9R 0V8
$745,000
Stunning Freehold Townhouse located in family oriented neighbourhood . Featuring 3 bedrooms and 2.5 baths, modern home with open-concept layout, abundant natural light, and thoughtful upgrades. Large windows in the living area, upgraded kitchen flooring, backsplash, and cabinet hardware. Hardwood floor on the first floor, hardwood staircase, smooth 9' ceilings on the first floor with pot lights. Interior garage access, cold cellar. Property is conveniently located just minutes from Highway 400 with easy access to shopping centers, golf course, and a beautiful park. (id:60365)
Property Details
| MLS® Number | N12471089 |
| Property Type | Single Family |
| Community Name | Rural New Tecumseth |
| AmenitiesNearBy | Park |
| EquipmentType | Water Heater |
| ParkingSpaceTotal | 4 |
| RentalEquipmentType | Water Heater |
Building
| BathroomTotal | 3 |
| BedroomsAboveGround | 3 |
| BedroomsTotal | 3 |
| Age | 0 To 5 Years |
| Appliances | Water Heater, Dishwasher, Dryer, Stove, Washer, Water Treatment, Window Coverings, Refrigerator |
| BasementType | Full |
| ConstructionStyleAttachment | Attached |
| CoolingType | Central Air Conditioning |
| ExteriorFinish | Brick |
| FireplacePresent | Yes |
| FlooringType | Hardwood, Tile, Carpeted |
| FoundationType | Concrete |
| HalfBathTotal | 1 |
| HeatingFuel | Natural Gas |
| HeatingType | Forced Air |
| StoriesTotal | 2 |
| SizeInterior | 1500 - 2000 Sqft |
| Type | Row / Townhouse |
| UtilityWater | Municipal Water |
Parking
| Attached Garage | |
| Garage |
Land
| Acreage | No |
| LandAmenities | Park |
| Sewer | Sanitary Sewer |
| SizeDepth | 111 Ft ,2 In |
| SizeFrontage | 19 Ft ,2 In |
| SizeIrregular | 19.2 X 111.2 Ft |
| SizeTotalText | 19.2 X 111.2 Ft |
| ZoningDescription | Ur1-9-h9 |
Rooms
| Level | Type | Length | Width | Dimensions |
|---|---|---|---|---|
| Second Level | Primary Bedroom | 6.096 m | 3.96 m | 6.096 m x 3.96 m |
| Second Level | Bedroom 2 | 3.96 m | 2.74 m | 3.96 m x 2.74 m |
| Second Level | Bedroom 3 | 3.53 m | 2.56 m | 3.53 m x 2.56 m |
| Main Level | Living Room | 5.97 m | 2.56 m | 5.97 m x 2.56 m |
| Main Level | Dining Room | 4.26 m | 3.04 m | 4.26 m x 3.04 m |
| Main Level | Kitchen | 3.35 m | 304 m | 3.35 m x 304 m |
| Main Level | Foyer | 2.65 m | 2.4 m | 2.65 m x 2.4 m |
| Main Level | Laundry Room | 2.1 m | 2 m | 2.1 m x 2 m |
Utilities
| Cable | Available |
| Electricity | Installed |
| Sewer | Installed |
https://www.realtor.ca/real-estate/29008562/70-lorne-thomas-place-new-tecumseth-rural-new-tecumseth
Alex Ashikhin
Salesperson
505 Hwy 7 Suite 201
Thornhill, Ontario L3T 7T1

