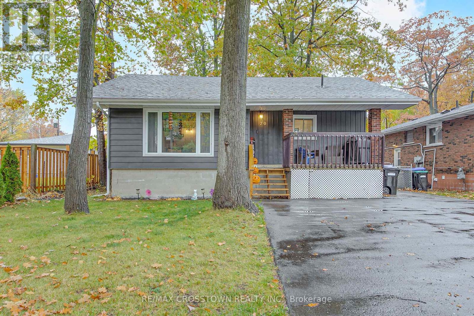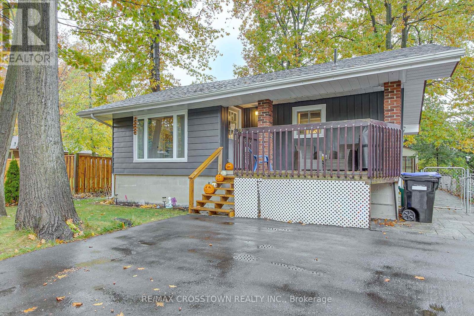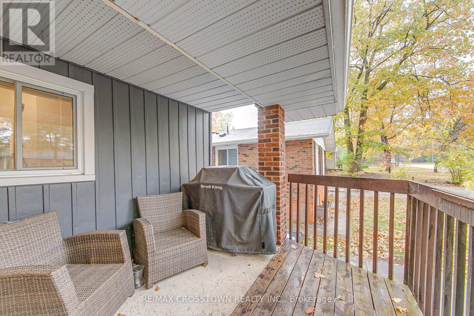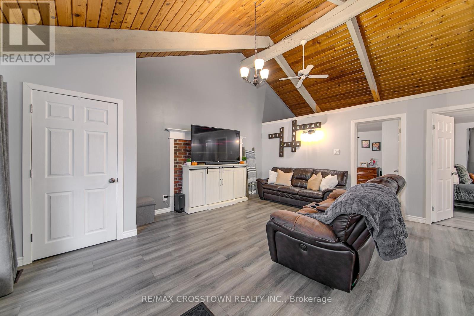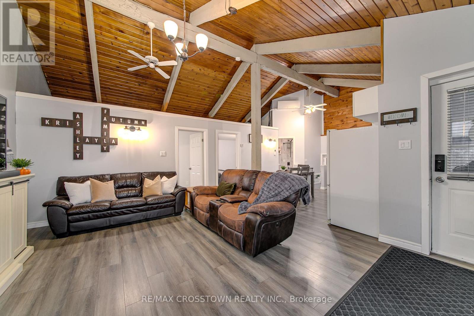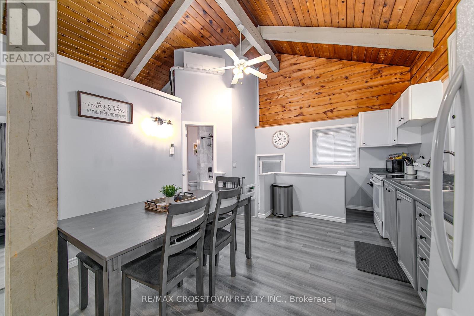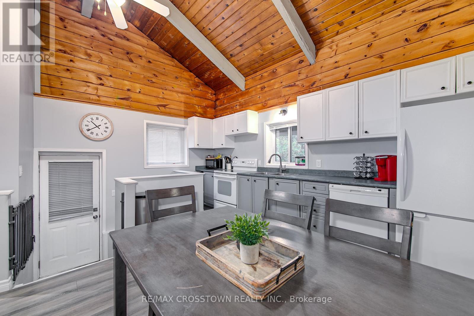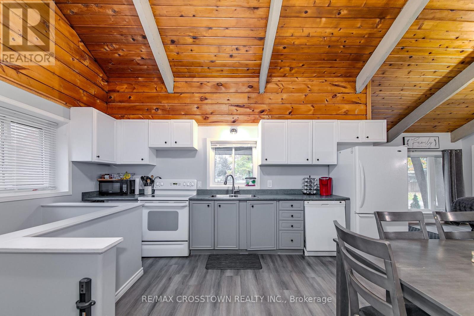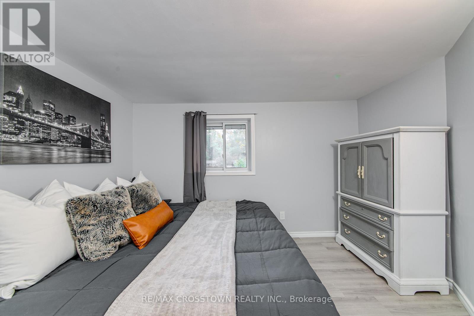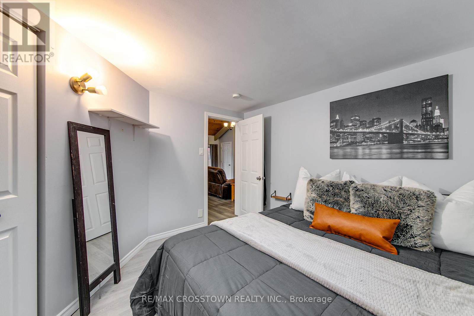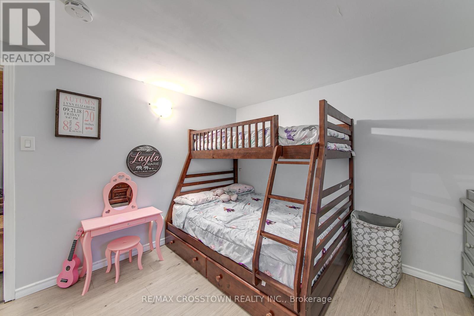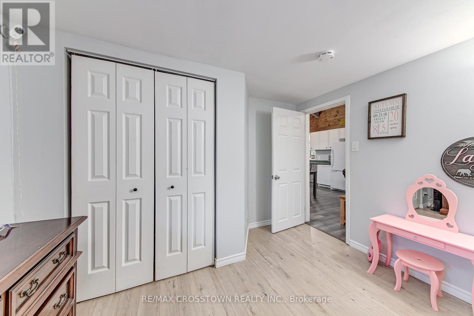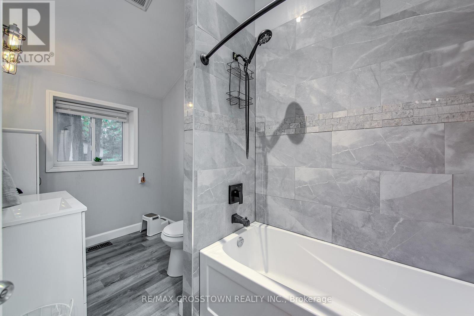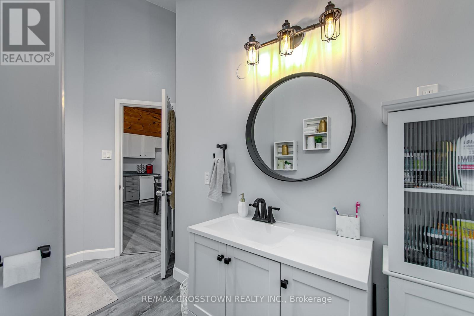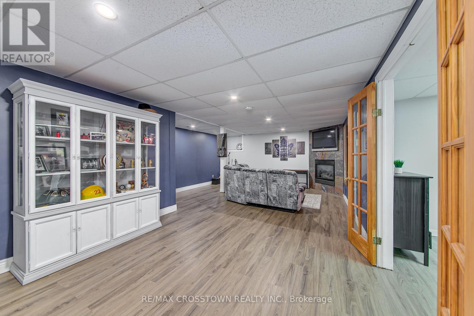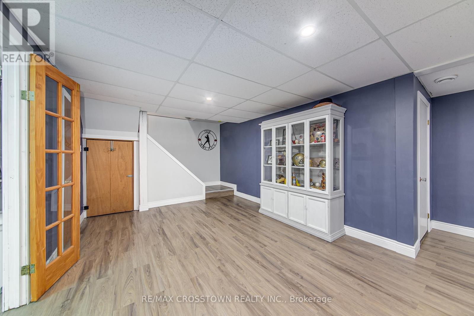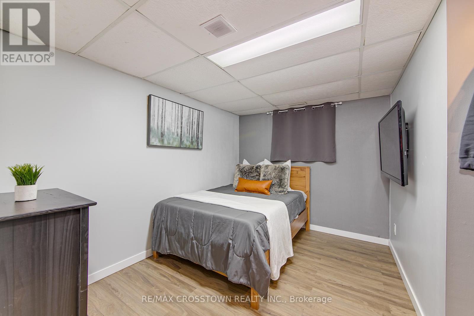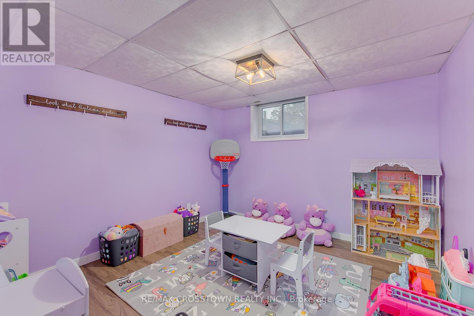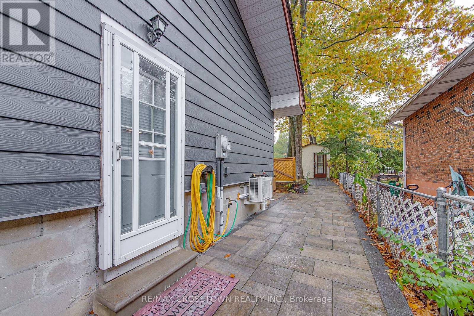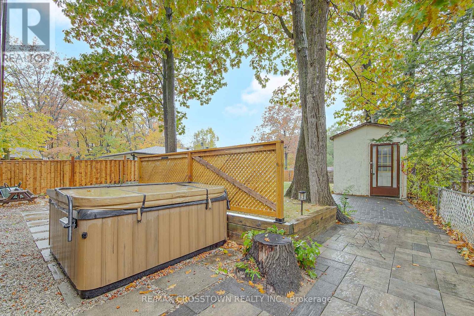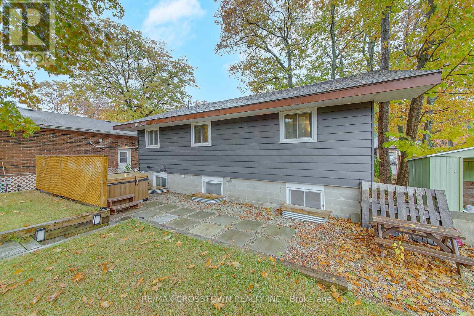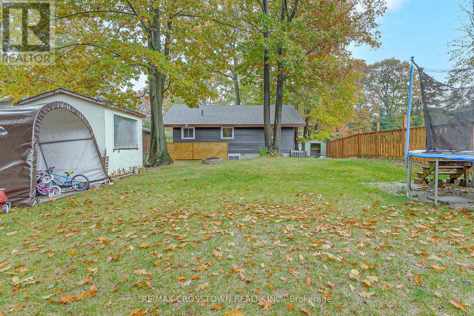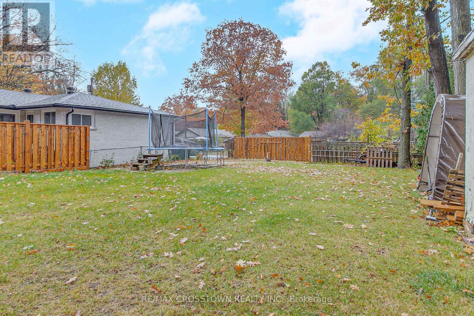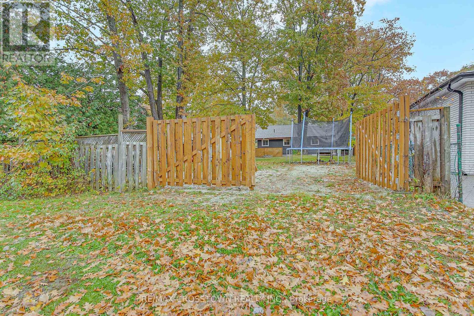70 Knox Road W Wasaga Beach, Ontario L9Z 2A8
$599,000
Welcome to 70 Knox Road West. This beautifully renovated raised bungalow is situated on a large 50 X 150 lot with dual street access. Main Floor boasts vaulted ceiling, open concept kitchen/living room area with new flooring, trim paint. Two spacious bedrooms on the main level, along with fully renovated 4 pc bath. Spacious rec room on lower level with gas fireplace, two additional bedrooms, laundry & cold room storage. Home is currently heated & cooled by heat pump but also has a fully functional gas furnace. Recent upgrades include flooring, trim, paint, bathroom, roof & landscaping. Lot features generous backyard with mature trees. Perfect for gatherings and a nice soak in the hot tub which is included. This home is perfect for growing families, anyone looking to downsize, or investors. Has in-law suite potential. Just minutes from shopping, schools, trails, and the longest freshwater beach in the world! (id:60365)
Property Details
| MLS® Number | S12366286 |
| Property Type | Single Family |
| Community Name | Wasaga Beach |
| Features | Carpet Free |
| ParkingSpaceTotal | 2 |
Building
| BathroomTotal | 1 |
| BedroomsAboveGround | 2 |
| BedroomsBelowGround | 2 |
| BedroomsTotal | 4 |
| Amenities | Fireplace(s) |
| Appliances | Hot Tub, Water Heater, Dishwasher, Dryer, Stove, Washer, Refrigerator |
| ArchitecturalStyle | Raised Bungalow |
| BasementDevelopment | Finished |
| BasementType | N/a (finished) |
| ConstructionStyleAttachment | Detached |
| ExteriorFinish | Vinyl Siding |
| FireplacePresent | Yes |
| FoundationType | Block, Concrete |
| HeatingFuel | Natural Gas |
| HeatingType | Forced Air |
| StoriesTotal | 1 |
| SizeInterior | 700 - 1100 Sqft |
| Type | House |
| UtilityWater | Municipal Water |
Parking
| No Garage |
Land
| Acreage | No |
| Sewer | Sanitary Sewer |
| SizeDepth | 150 Ft |
| SizeFrontage | 50 Ft ,1 In |
| SizeIrregular | 50.1 X 150 Ft |
| SizeTotalText | 50.1 X 150 Ft |
Rooms
| Level | Type | Length | Width | Dimensions |
|---|---|---|---|---|
| Basement | Recreational, Games Room | 9.14 m | 4.89 m | 9.14 m x 4.89 m |
| Basement | Bedroom 3 | 3.35 m | 3.07 m | 3.35 m x 3.07 m |
| Basement | Bedroom 4 | 3.35 m | 3.06 m | 3.35 m x 3.06 m |
| Basement | Laundry Room | 3.35 m | 3.05 m | 3.35 m x 3.05 m |
| Basement | Cold Room | 4.28 m | 1.22 m | 4.28 m x 1.22 m |
| Main Level | Bedroom | 3.66 m | 3.05 m | 3.66 m x 3.05 m |
| Main Level | Bedroom 2 | 3.38 m | 3.07 m | 3.38 m x 3.07 m |
| Main Level | Living Room | 5.19 m | 4.28 m | 5.19 m x 4.28 m |
| Main Level | Kitchen | 4.89 m | 3.66 m | 4.89 m x 3.66 m |
| Main Level | Bathroom | 3.36 m | 1.55 m | 3.36 m x 1.55 m |
https://www.realtor.ca/real-estate/28781416/70-knox-road-w-wasaga-beach-wasaga-beach
Lindsey Holmes
Salesperson
566 Bryne Drive Unit B1, 105880 &105965
Barrie, Ontario L4N 9P6

