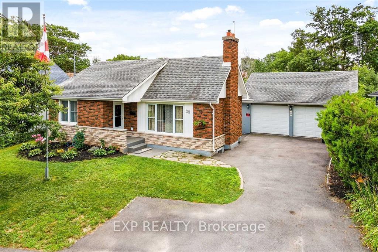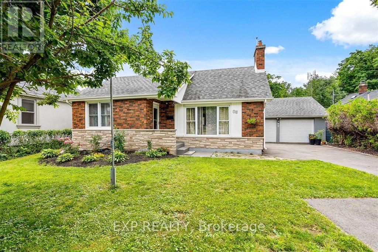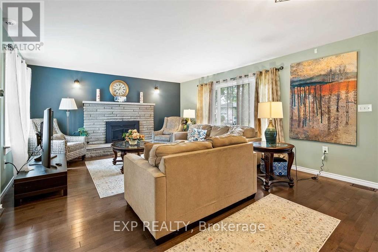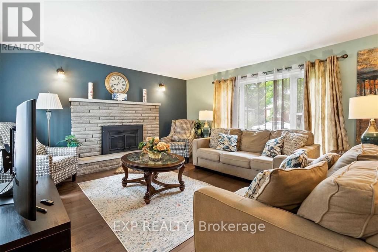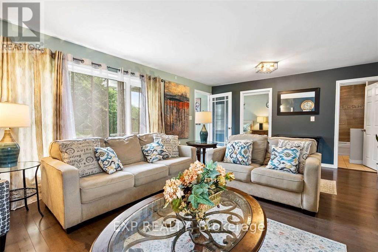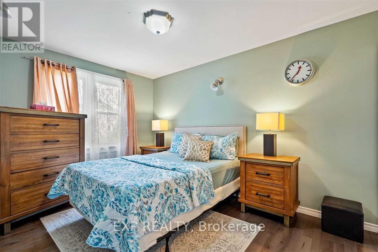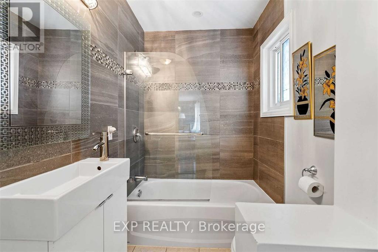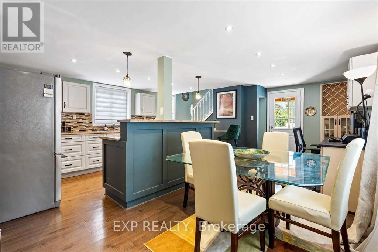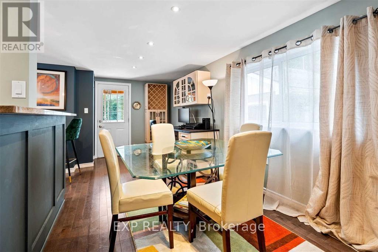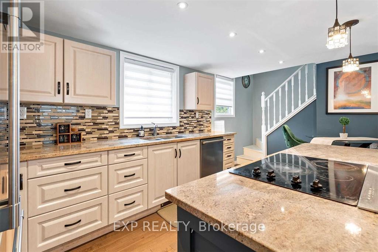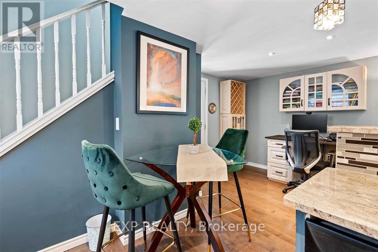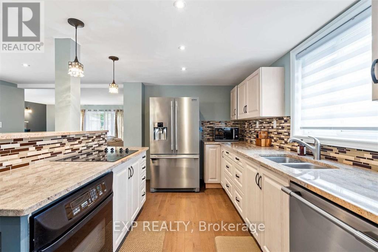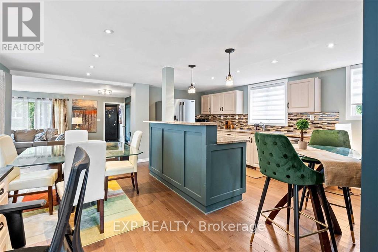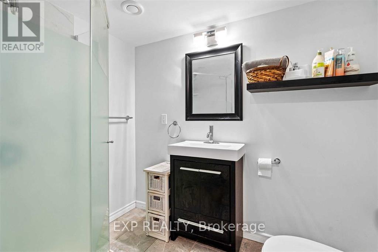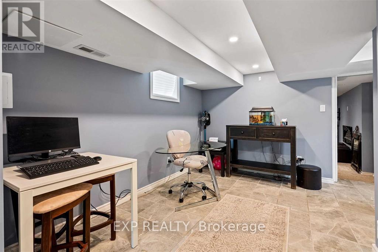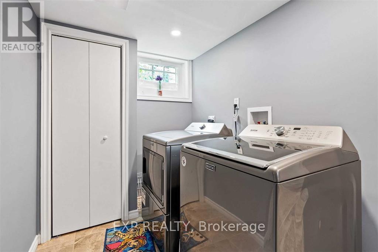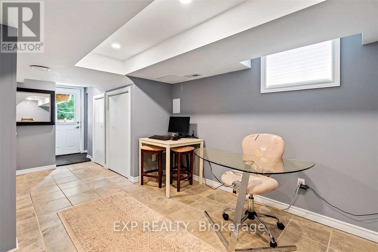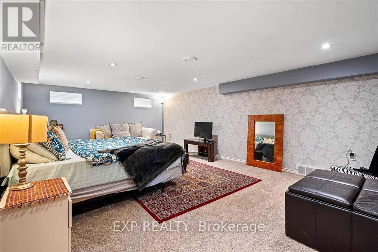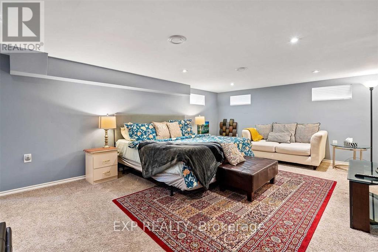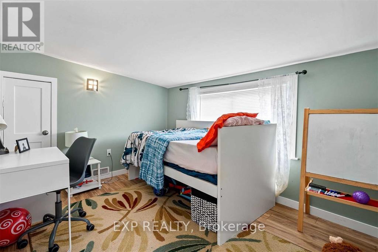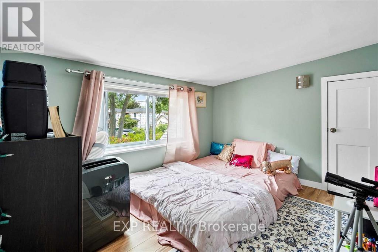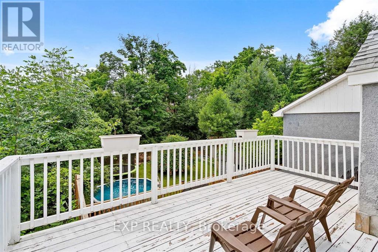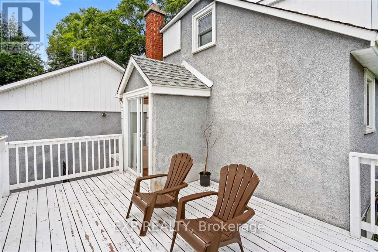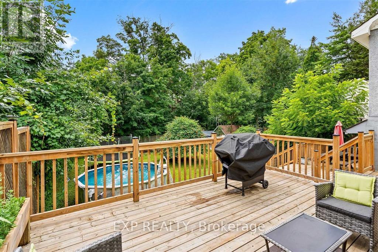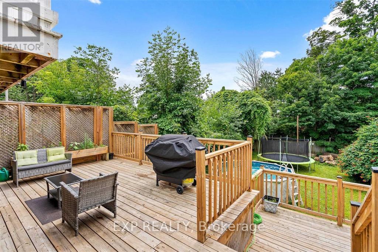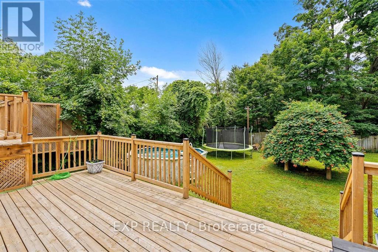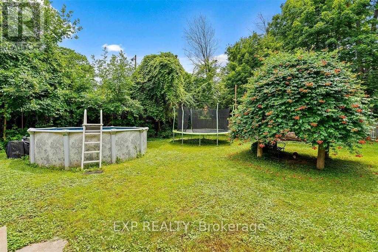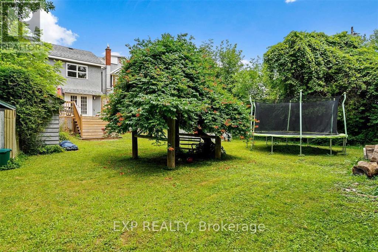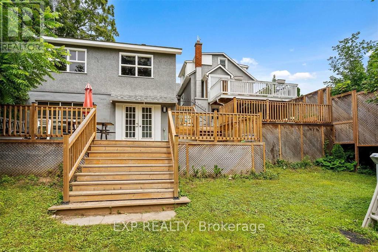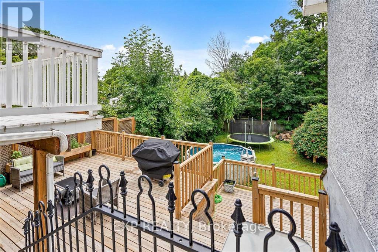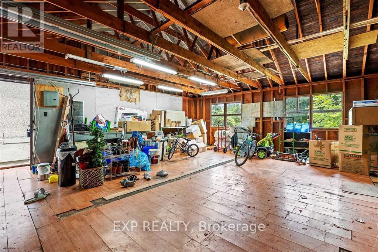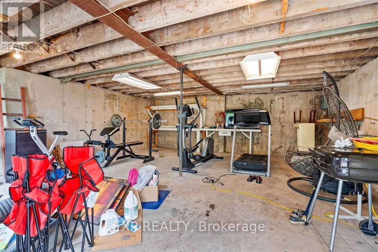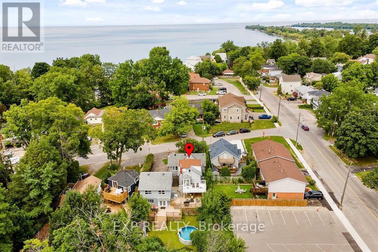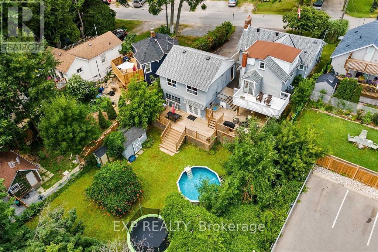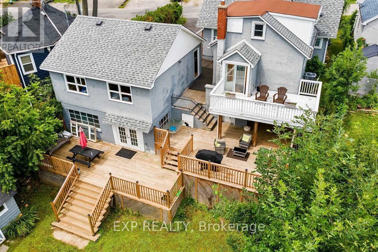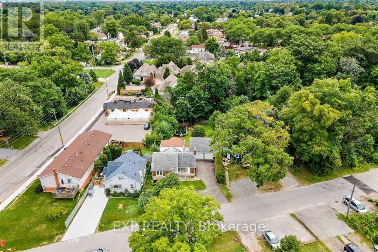70 Jarrow Road St. Catharines, Ontario L2M 1B6
4 Bedroom
2 Bathroom
1100 - 1500 sqft
Fireplace
Above Ground Pool
Central Air Conditioning
Forced Air
$3,300 Monthly
Truly A Rare Opportunity With A Short Walk To The Sunset Beach! This Private 65 X 194 North Facing Lot Is Situated On A Private Cul-De-Sac And Truly Offers A Backyard Oasis With Above Ground Pool And Trampoline. This Bright & Spacious Home Offers Over 1770 Sq Ft Of Wonderfully Updated Living Space Plus A 24 X 24 Double Car Garage With A Workshop On The Lower Level! Open Concept Main Level With Primary Bedroom & Ensuite Privilege To A Modern 4-Pc Bath! **Can Be Furnished For An Extra $200/Month** (id:60365)
Property Details
| MLS® Number | X12348107 |
| Property Type | Single Family |
| Community Name | 437 - Lakeshore |
| ParkingSpaceTotal | 7 |
| PoolType | Above Ground Pool |
Building
| BathroomTotal | 2 |
| BedroomsAboveGround | 3 |
| BedroomsBelowGround | 1 |
| BedroomsTotal | 4 |
| BasementType | Full |
| ConstructionStyleAttachment | Detached |
| CoolingType | Central Air Conditioning |
| ExteriorFinish | Brick, Stucco |
| FireplacePresent | Yes |
| FoundationType | Unknown |
| HeatingFuel | Natural Gas |
| HeatingType | Forced Air |
| StoriesTotal | 2 |
| SizeInterior | 1100 - 1500 Sqft |
| Type | House |
| UtilityWater | Municipal Water |
Parking
| Detached Garage | |
| Garage |
Land
| Acreage | No |
| Sewer | Sanitary Sewer |
| SizeDepth | 193 Ft ,7 In |
| SizeFrontage | 64 Ft ,7 In |
| SizeIrregular | 64.6 X 193.6 Ft |
| SizeTotalText | 64.6 X 193.6 Ft |
Rooms
| Level | Type | Length | Width | Dimensions |
|---|---|---|---|---|
| Second Level | Bedroom 2 | 3.3 m | 2.57 m | 3.3 m x 2.57 m |
| Second Level | Bedroom 3 | 3.3 m | 2.57 m | 3.3 m x 2.57 m |
| Basement | Bedroom 4 | 4.5 m | 6.32 m | 4.5 m x 6.32 m |
| Basement | Laundry Room | 1.85 m | 2.31 m | 1.85 m x 2.31 m |
| Basement | Bathroom | 1.62 m | 2.2 m | 1.62 m x 2.2 m |
| Main Level | Living Room | 4.52 m | 6.53 m | 4.52 m x 6.53 m |
| Main Level | Foyer | 1.7 m | 1 m | 1.7 m x 1 m |
| Main Level | Primary Bedroom | 3.86 m | 2.82 m | 3.86 m x 2.82 m |
| Main Level | Bathroom | 2.29 m | 2.8 m | 2.29 m x 2.8 m |
| Main Level | Dining Room | 3.56 m | 2.54 m | 3.56 m x 2.54 m |
| Main Level | Kitchen | 5.02 m | 2.67 m | 5.02 m x 2.67 m |
| Main Level | Office | 2.44 m | 2.51 m | 2.44 m x 2.51 m |
https://www.realtor.ca/real-estate/28741256/70-jarrow-road-st-catharines-lakeshore-437-lakeshore
Amy Falk
Salesperson
Exp Realty
4711 Yonge St 10th Flr, 106430
Toronto, Ontario M2N 6K8
4711 Yonge St 10th Flr, 106430
Toronto, Ontario M2N 6K8

