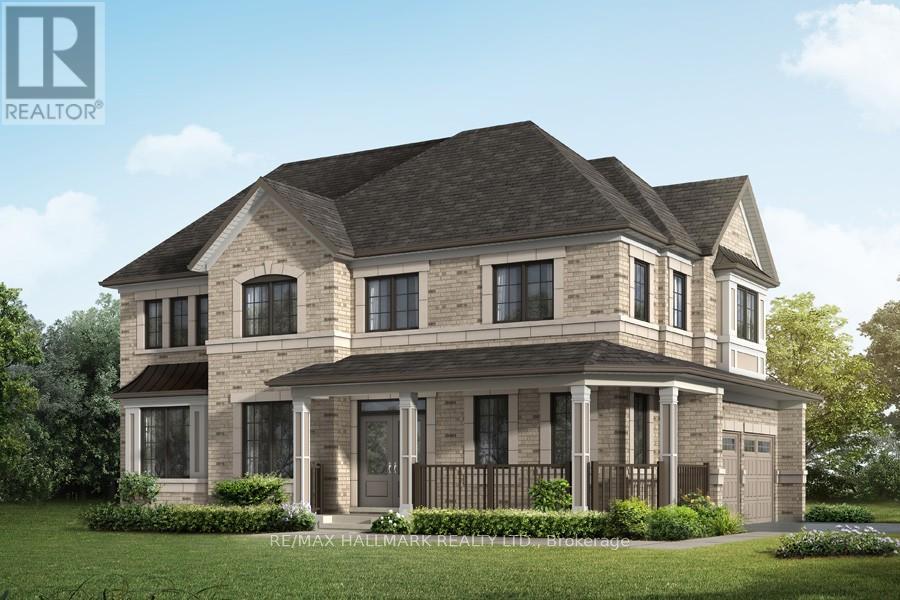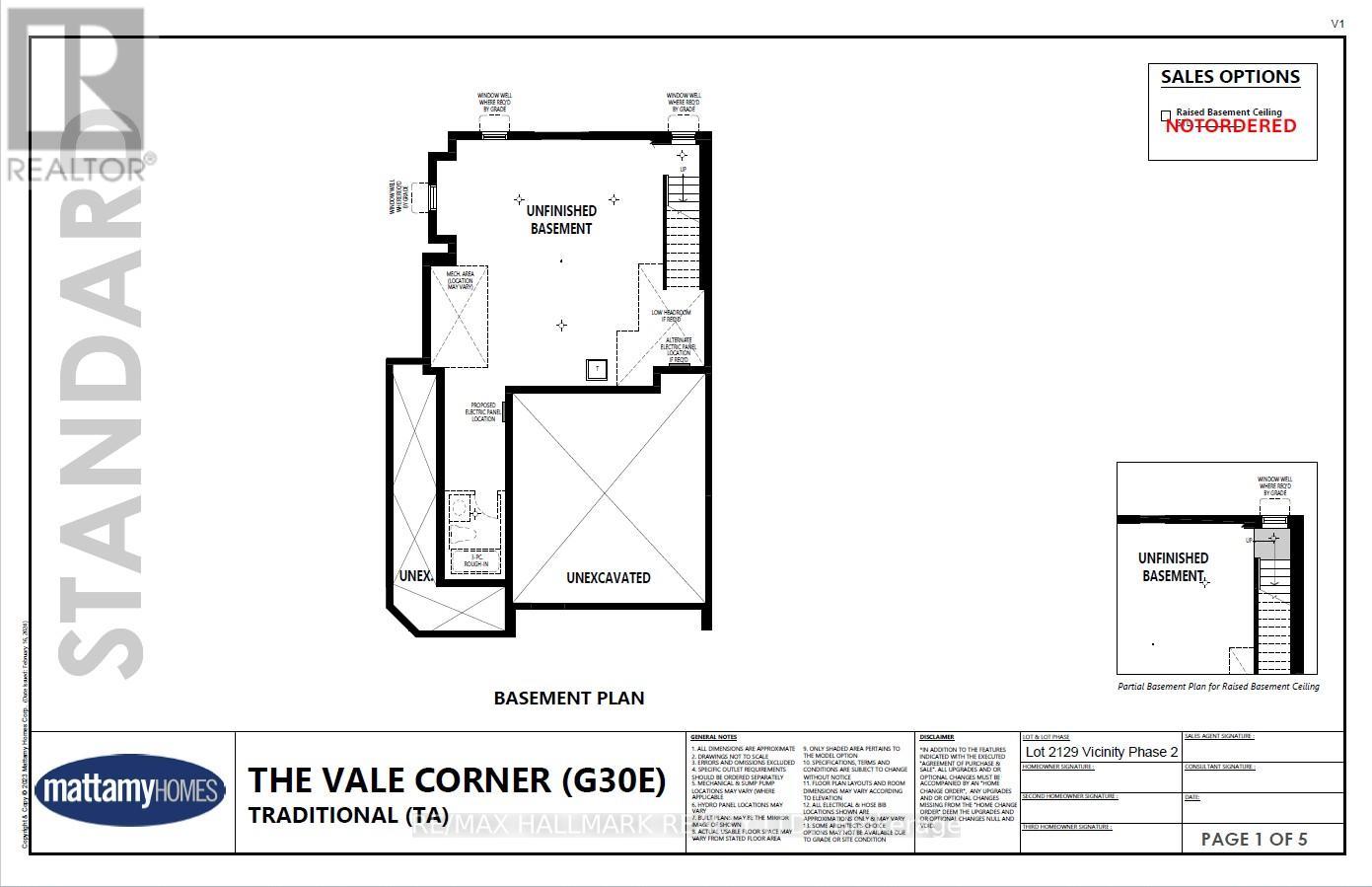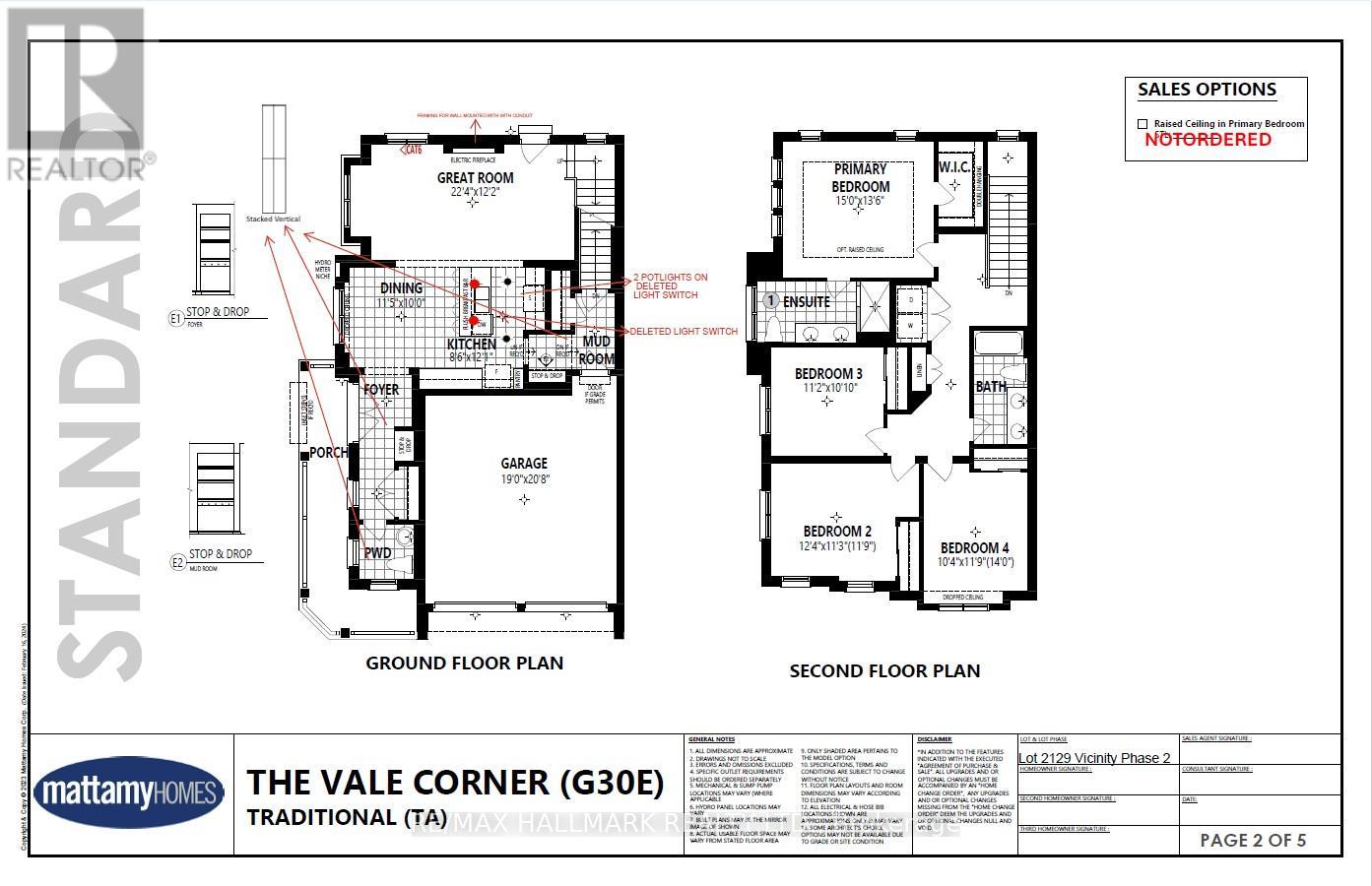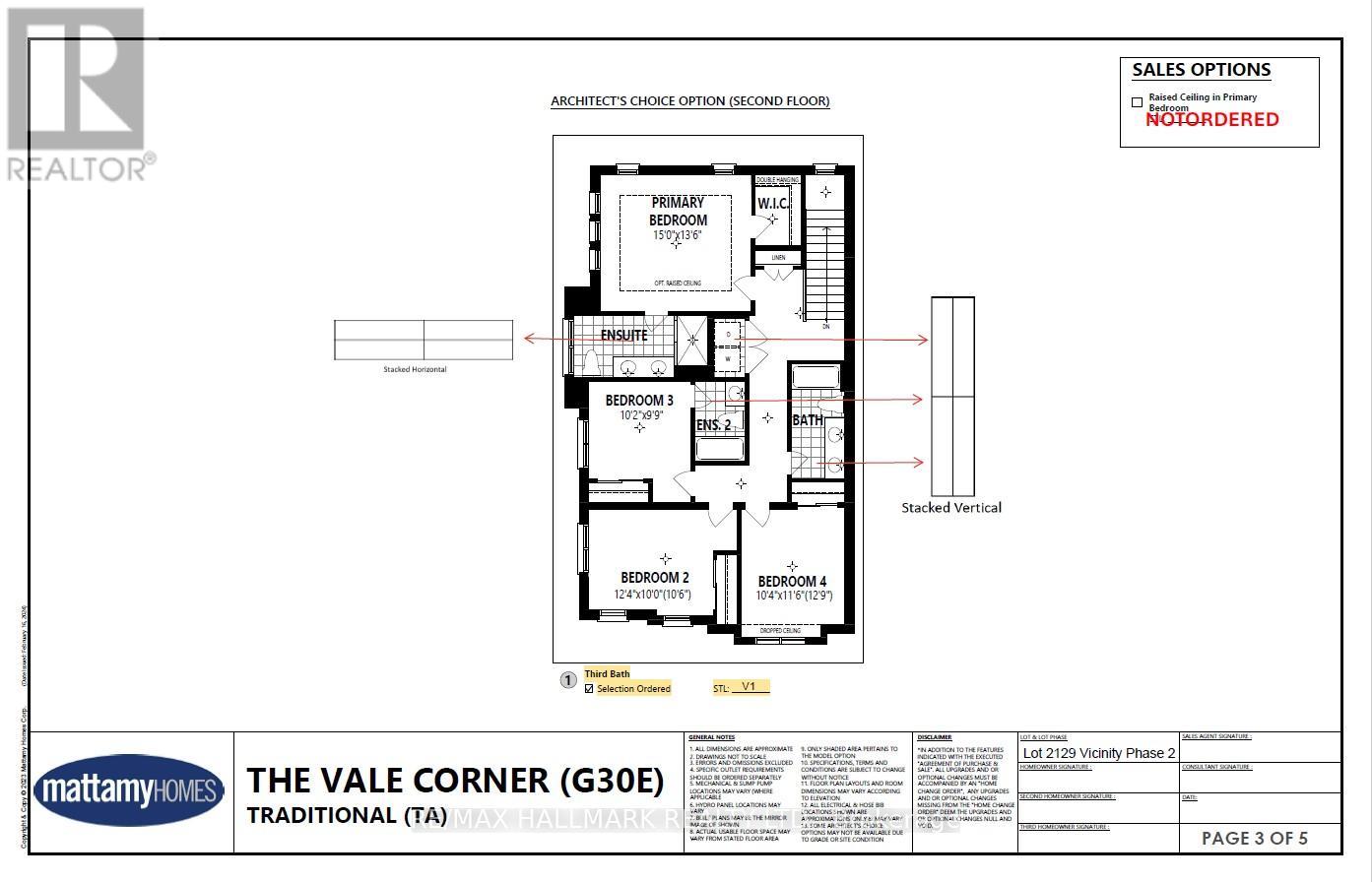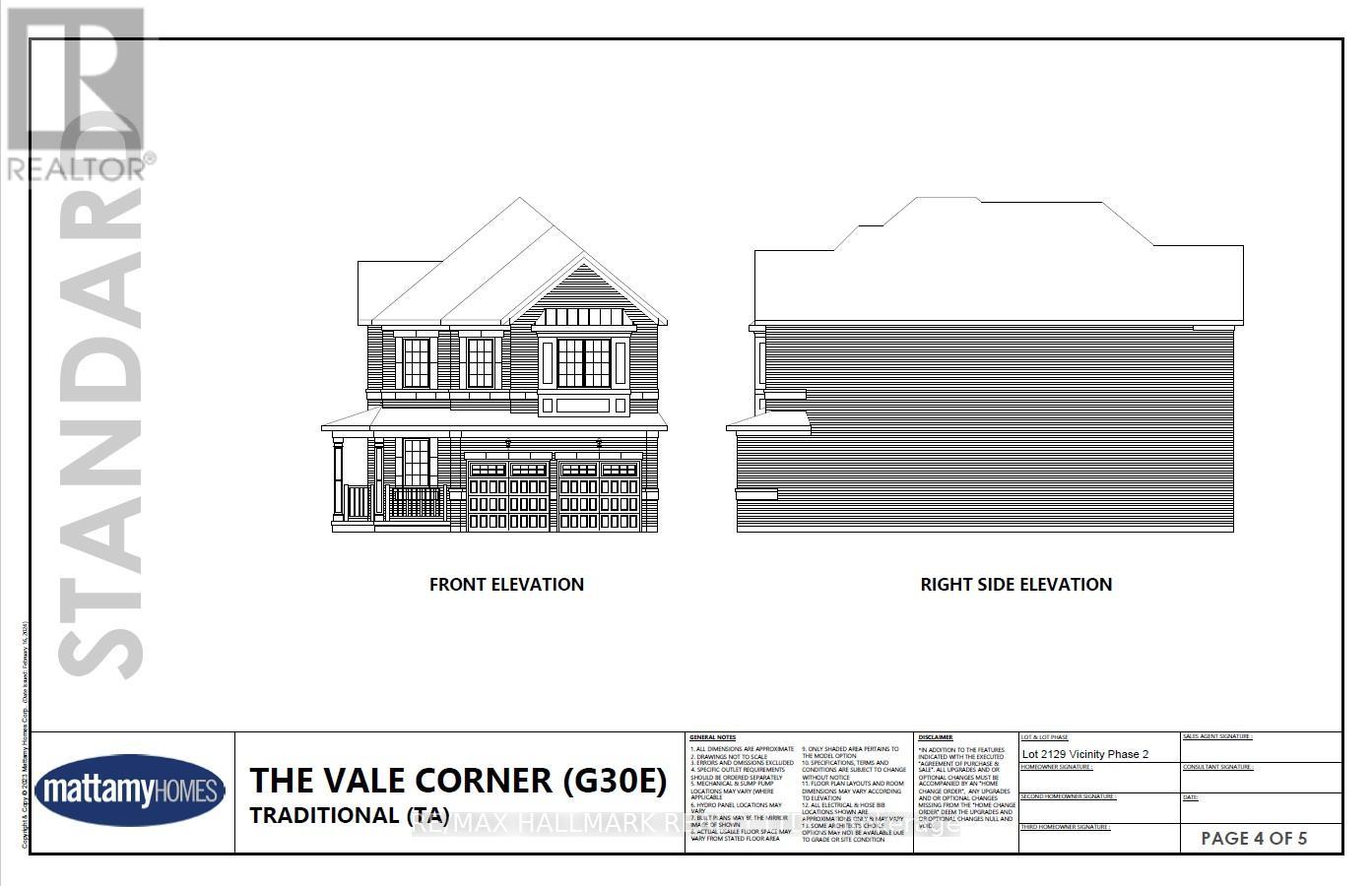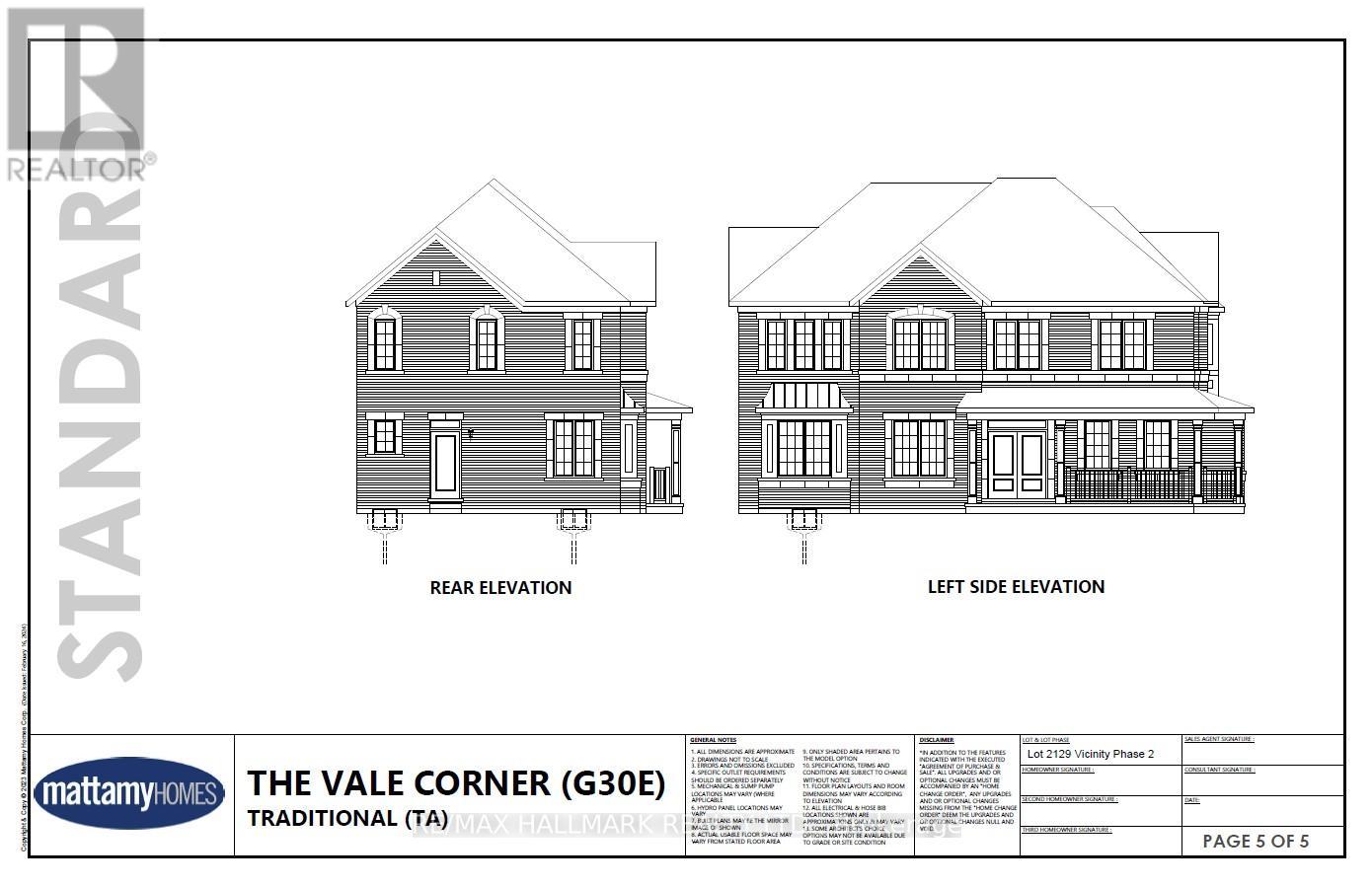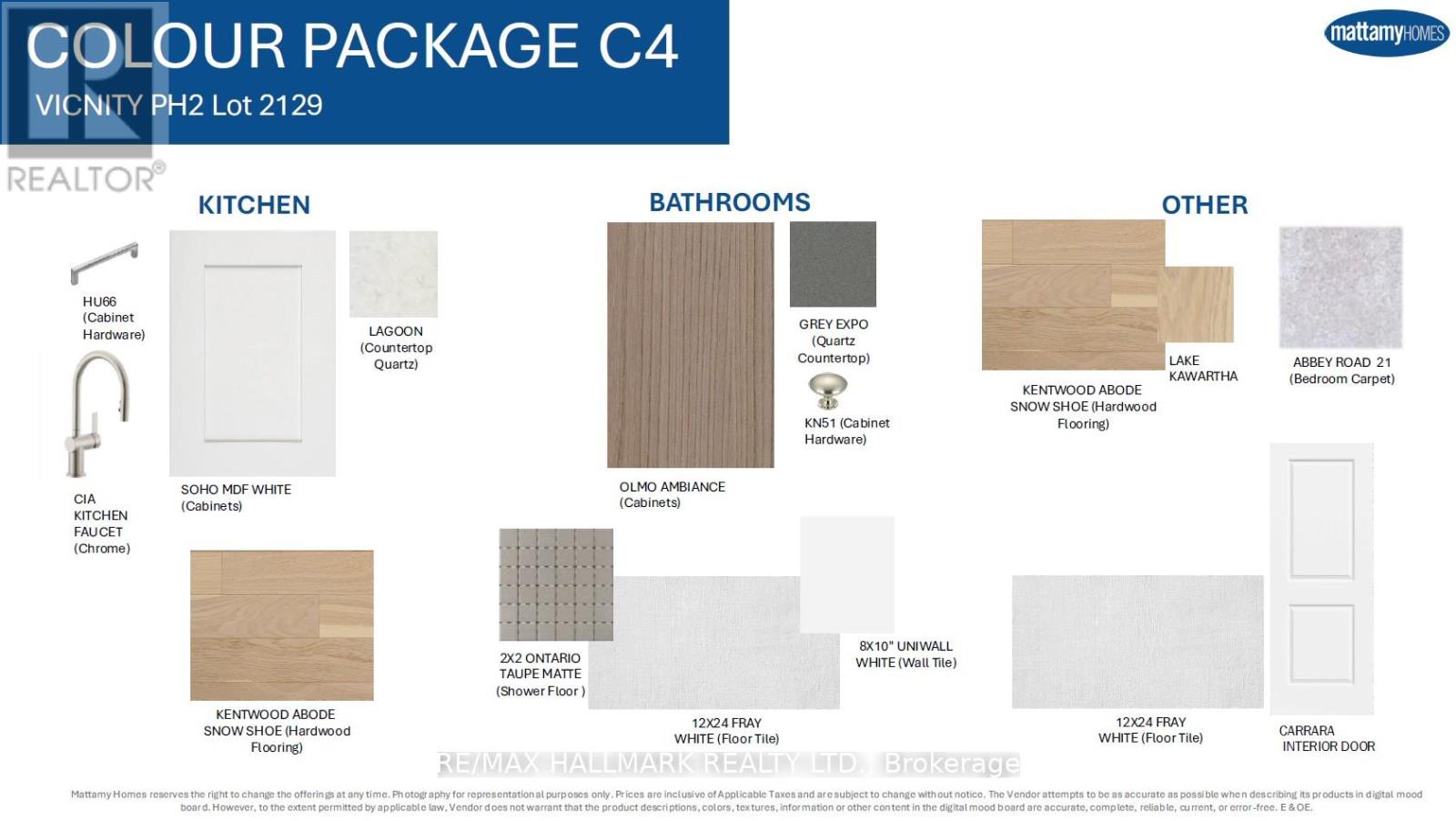70 Gretzky Avenue S Barrie, Ontario L9J 1A9
$848,990
Located in the sought-after Vicinity community of South Barrie, this brand-new, never-lived-in detached home by Mattamy Homes delivers exceptional value for growing families and investors alike. The Vale Corner Model offers 2,113 sq. ft. of beautifully designed living space on a premium corner lot, featuring a double-car garage, stylish modern architecture, and an inviting covered front entry. Inside, you'll find 9-foot ceilings on both the main and second floors, an open-concept main level filled with natural light, and a spacious great room with an electric fireplace making it the perfect spot for family gatherings. The chef-inspired kitchen offers ample cabinetry, a central island, and seamless flow into the dining and living areas. Upstairs, enjoy four bedrooms and three full bathrooms, including a primary suite with a walk-in closet and private ensuite, plus a second bedroom with its own ensuite and convenient second-floor laundry. Built with energy efficiency in mind, this home includes Energy Star certification, Cat6 wiring, and a tankless water heater. With its south-facing orientation and family-friendly setting close to parks, schools, shopping, dining, recreation, and the Barrie South GO Station, this location perfectly balances comfort and convenience. This is an incredible opportunity to own a new detached home with a double-car garage and no sidewalk, offering unbeatable value for its size and features. A deal like this wont last. (id:60365)
Property Details
| MLS® Number | S12461673 |
| Property Type | Single Family |
| Community Name | Rural Barrie Southeast |
| ParkingSpaceTotal | 4 |
Building
| BathroomTotal | 4 |
| BedroomsAboveGround | 4 |
| BedroomsTotal | 4 |
| Age | New Building |
| Amenities | Fireplace(s) |
| Appliances | Water Heater - Tankless |
| BasementDevelopment | Unfinished |
| BasementType | N/a (unfinished) |
| ConstructionStyleAttachment | Detached |
| ExteriorFinish | Brick, Stone |
| FireplacePresent | Yes |
| FoundationType | Concrete |
| HalfBathTotal | 1 |
| HeatingFuel | Natural Gas |
| HeatingType | Forced Air |
| StoriesTotal | 2 |
| SizeInterior | 2000 - 2500 Sqft |
| Type | House |
| UtilityWater | Municipal Water |
Parking
| Carport | |
| Garage |
Land
| Acreage | No |
| Sewer | Sanitary Sewer |
| SizeDepth | 91 Ft ,10 In |
| SizeFrontage | 44 Ft ,7 In |
| SizeIrregular | 44.6 X 91.9 Ft |
| SizeTotalText | 44.6 X 91.9 Ft |
Rooms
| Level | Type | Length | Width | Dimensions |
|---|---|---|---|---|
| Second Level | Primary Bedroom | 4.57 m | 4.11 m | 4.57 m x 4.11 m |
| Second Level | Bedroom 2 | 3.76 m | 3.43 m | 3.76 m x 3.43 m |
| Second Level | Bedroom 3 | 3.41 m | 3.3 m | 3.41 m x 3.3 m |
| Second Level | Bedroom 4 | 3.15 m | 3.58 m | 3.15 m x 3.58 m |
| Ground Level | Great Room | 6.81 m | 3.71 m | 6.81 m x 3.71 m |
| Ground Level | Kitchen | 2.59 m | 3.68 m | 2.59 m x 3.68 m |
| Ground Level | Dining Room | 3.48 m | 3.05 m | 3.48 m x 3.05 m |
Utilities
| Cable | Available |
| Electricity | Installed |
| Sewer | Installed |
https://www.realtor.ca/real-estate/28988062/70-gretzky-avenue-s-barrie-rural-barrie-southeast
Paola Lawrence
Salesperson
Robert Andrew Lawrence
Broker

