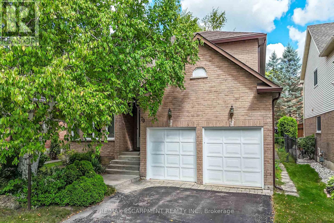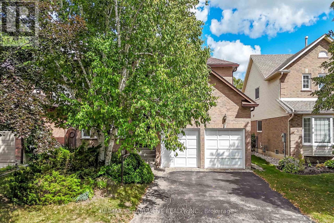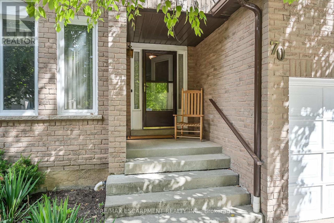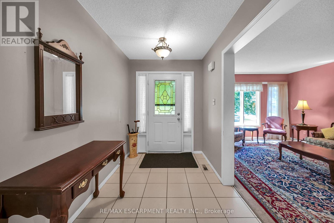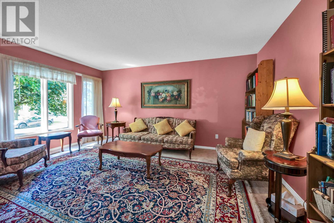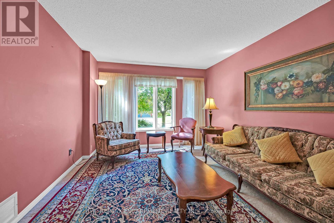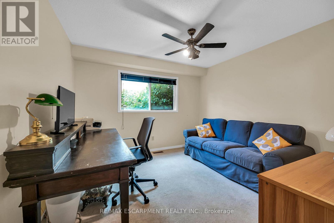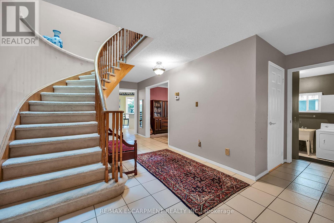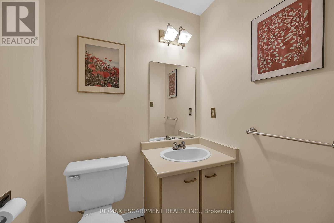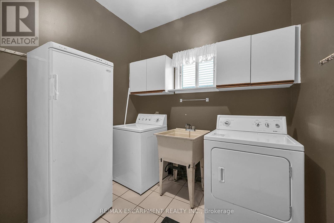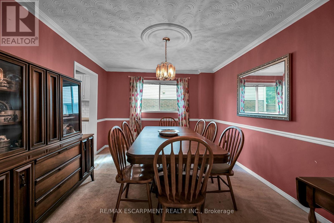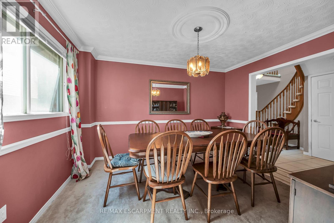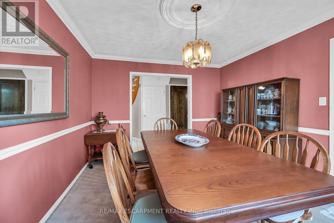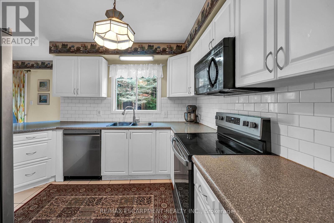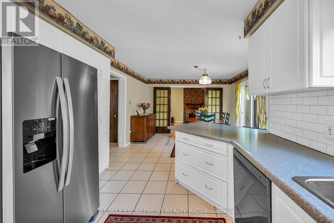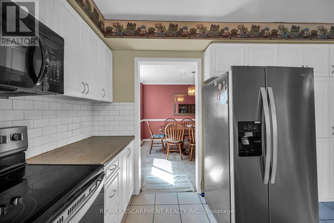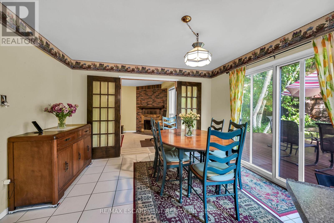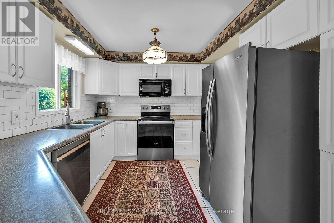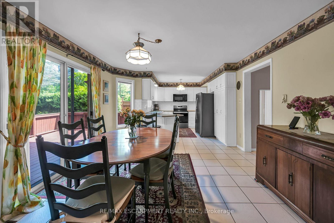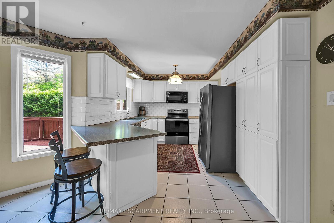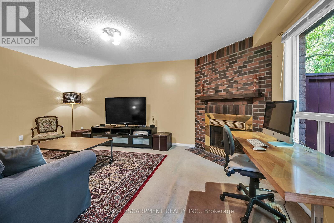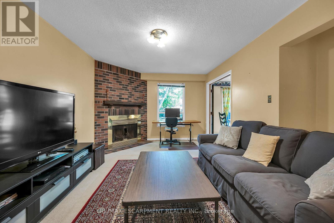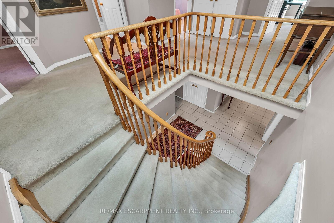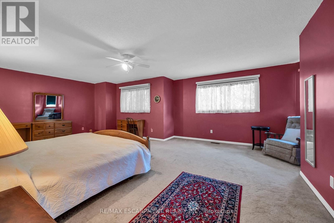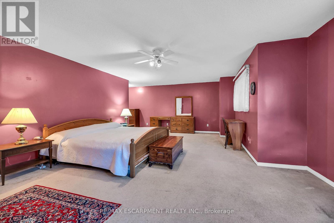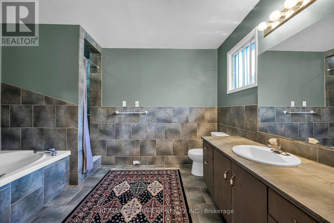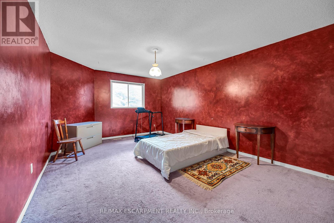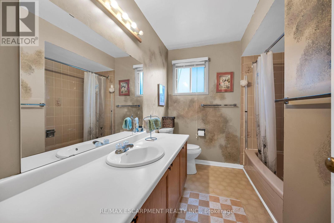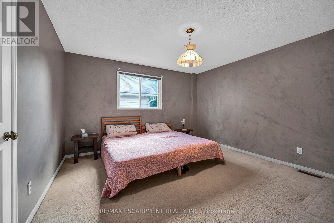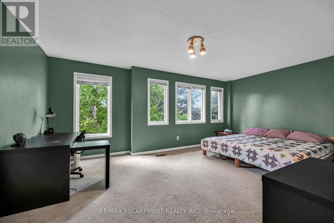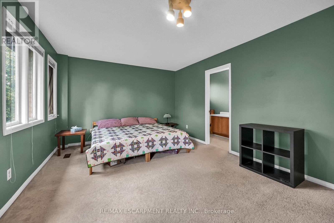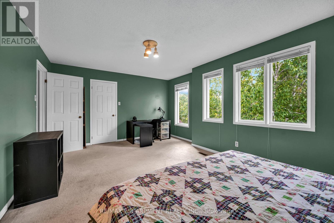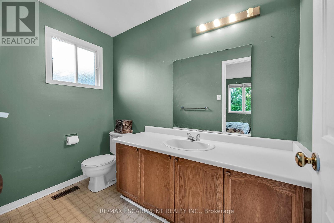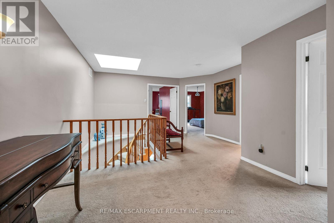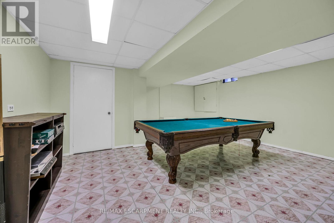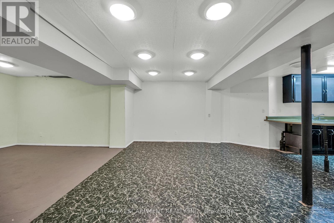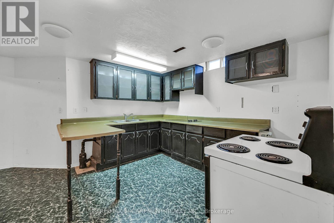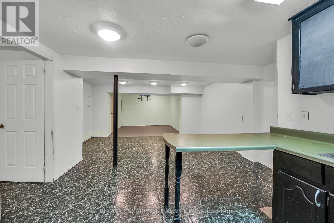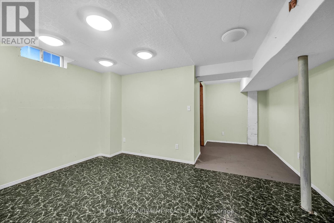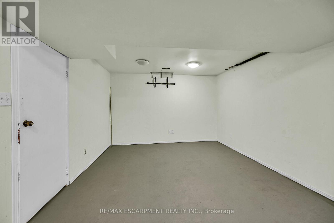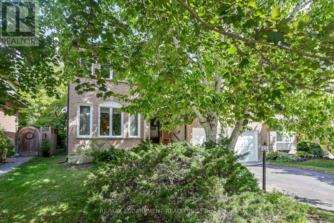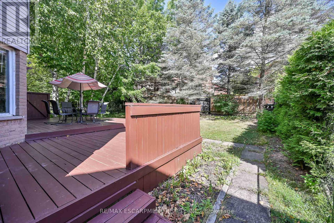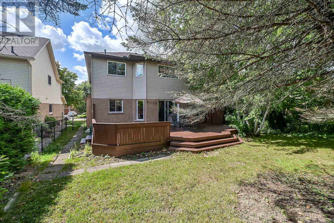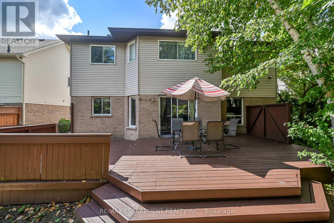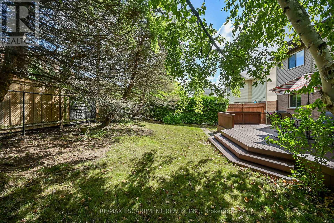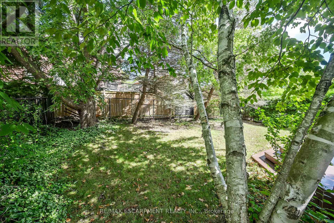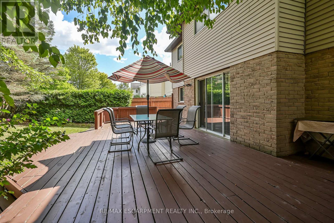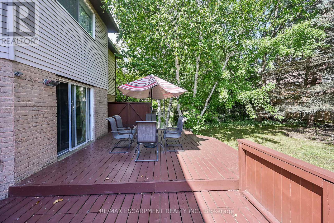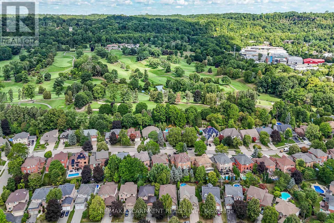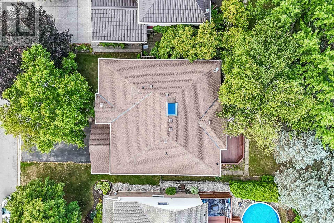70 Golfview Crescent Hamilton, Ontario L9H 6T6
5 Bedroom
5 Bathroom
3000 - 3500 sqft
Fireplace
Central Air Conditioning
Forced Air
$1,086,000
WELCOME TO THIS 3200SQ FT 4+1 BEDRM 5BATH EXECUTIVE HOME LOCATED SECOND STREET SOUTH OF DUNDAS GOLF COARSE. BOASTS 1 OR 2 BEDRM INLAW IN BASMENT FOR 2ND FAMILY OR INCOME POSSIBILITITES. SHINGLES, SKYLIGHT 2024, NEW 6" PREMIUM EAVESTROUGH AND LEAF GUARDS 2024. KITCHEN 2020. (id:60365)
Property Details
| MLS® Number | X12380628 |
| Property Type | Single Family |
| Community Name | Dundas |
| AmenitiesNearBy | Golf Nearby, Hospital, Place Of Worship |
| Features | Level Lot, Flat Site |
| ParkingSpaceTotal | 6 |
| Structure | Deck, Porch |
Building
| BathroomTotal | 5 |
| BedroomsAboveGround | 4 |
| BedroomsBelowGround | 1 |
| BedroomsTotal | 5 |
| Age | 31 To 50 Years |
| Amenities | Fireplace(s) |
| Appliances | Central Vacuum, Water Meter, Dishwasher, Dryer, Microwave, Two Stoves, Washer, Window Coverings, Refrigerator |
| BasementFeatures | Apartment In Basement |
| BasementType | N/a, Full |
| ConstructionStyleAttachment | Detached |
| CoolingType | Central Air Conditioning |
| ExteriorFinish | Aluminum Siding, Brick |
| FireProtection | Smoke Detectors |
| FireplacePresent | Yes |
| FireplaceTotal | 1 |
| FoundationType | Poured Concrete |
| HalfBathTotal | 2 |
| HeatingFuel | Natural Gas |
| HeatingType | Forced Air |
| StoriesTotal | 2 |
| SizeInterior | 3000 - 3500 Sqft |
| Type | House |
| UtilityWater | Municipal Water |
Parking
| Attached Garage | |
| Garage |
Land
| Acreage | No |
| FenceType | Fenced Yard |
| LandAmenities | Golf Nearby, Hospital, Place Of Worship |
| Sewer | Sanitary Sewer |
| SizeDepth | 115 Ft |
| SizeFrontage | 49 Ft ,3 In |
| SizeIrregular | 49.3 X 115 Ft |
| SizeTotalText | 49.3 X 115 Ft |
| ZoningDescription | R2 |
Rooms
| Level | Type | Length | Width | Dimensions |
|---|---|---|---|---|
| Second Level | Bedroom | 3.96 m | 3.78 m | 3.96 m x 3.78 m |
| Second Level | Bathroom | Measurements not available | ||
| Second Level | Primary Bedroom | 7.19 m | 5.18 m | 7.19 m x 5.18 m |
| Second Level | Bedroom | 5.64 m | 3.99 m | 5.64 m x 3.99 m |
| Second Level | Bedroom | 5.49 m | 3.76 m | 5.49 m x 3.76 m |
| Basement | Bathroom | Measurements not available | ||
| Basement | Kitchen | 3.48 m | 2.69 m | 3.48 m x 2.69 m |
| Basement | Recreational, Games Room | 8 m | 4.93 m | 8 m x 4.93 m |
| Basement | Bedroom | 5.31 m | 4.27 m | 5.31 m x 4.27 m |
| Basement | Games Room | 6.1 m | 5.33 m | 6.1 m x 5.33 m |
| Ground Level | Living Room | 4.85 m | 3.48 m | 4.85 m x 3.48 m |
| Ground Level | Office | 3.4 m | 3.48 m | 3.4 m x 3.48 m |
| Ground Level | Laundry Room | 2.51 m | 3.12 m | 2.51 m x 3.12 m |
| Ground Level | Dining Room | 3.35 m | 3.89 m | 3.35 m x 3.89 m |
| Ground Level | Kitchen | 7.21 m | 3.81 m | 7.21 m x 3.81 m |
| Ground Level | Family Room | 5.51 m | 3.48 m | 5.51 m x 3.48 m |
Utilities
| Cable | Installed |
| Electricity | Installed |
| Sewer | Installed |
https://www.realtor.ca/real-estate/28813391/70-golfview-crescent-hamilton-dundas-dundas
Conrad Guy Zurini
Broker of Record
RE/MAX Escarpment Realty Inc.
2180 Itabashi Way #4b
Burlington, Ontario L7M 5A5
2180 Itabashi Way #4b
Burlington, Ontario L7M 5A5

