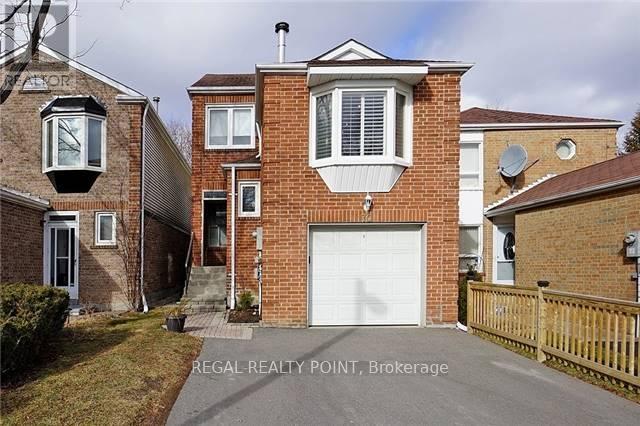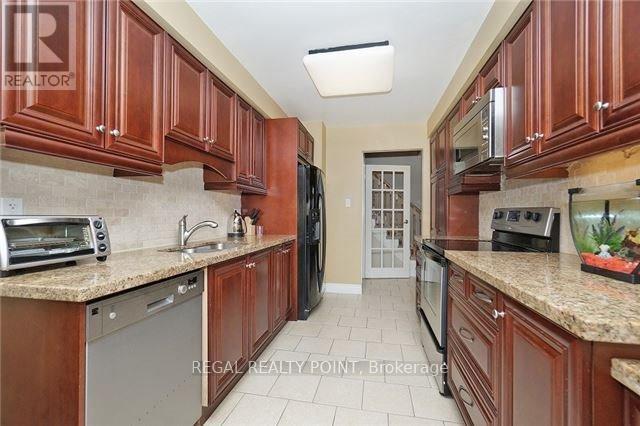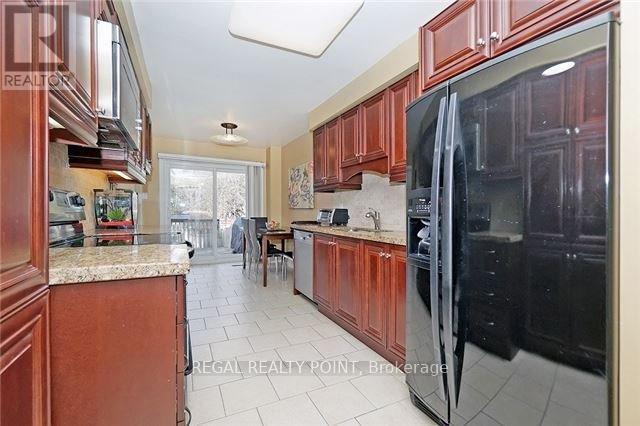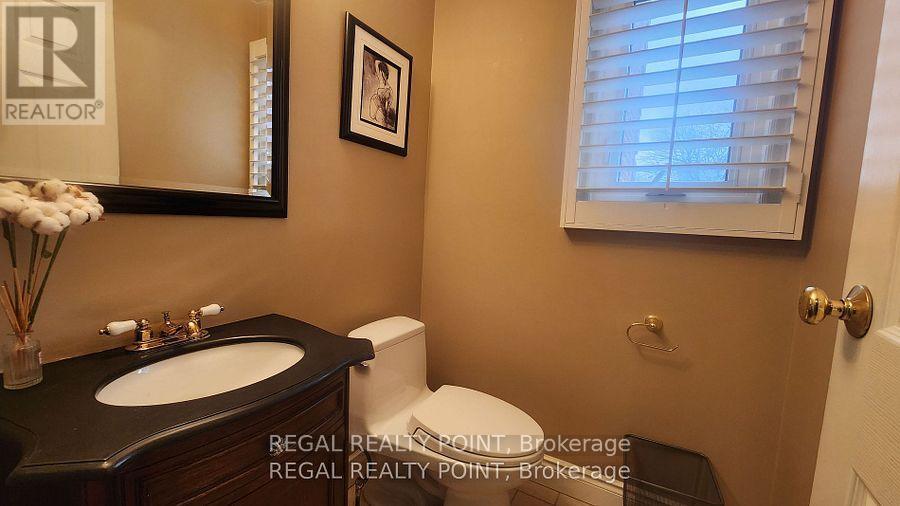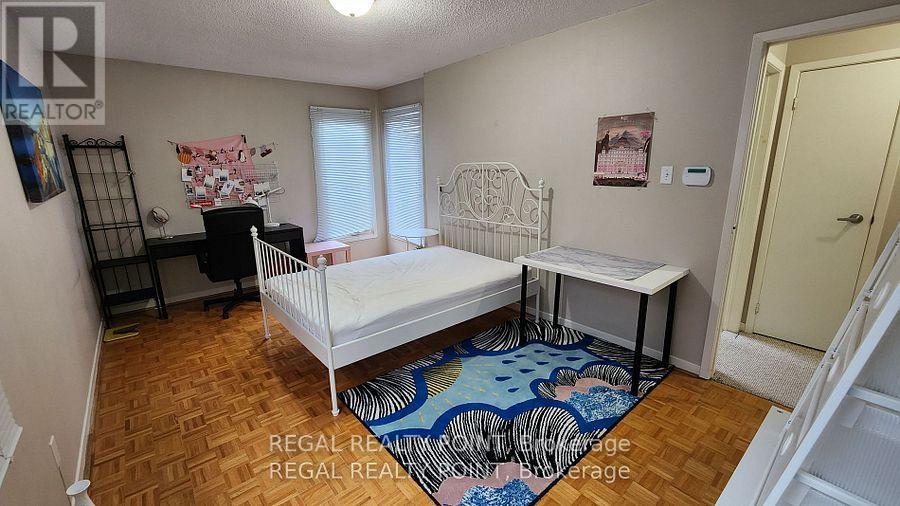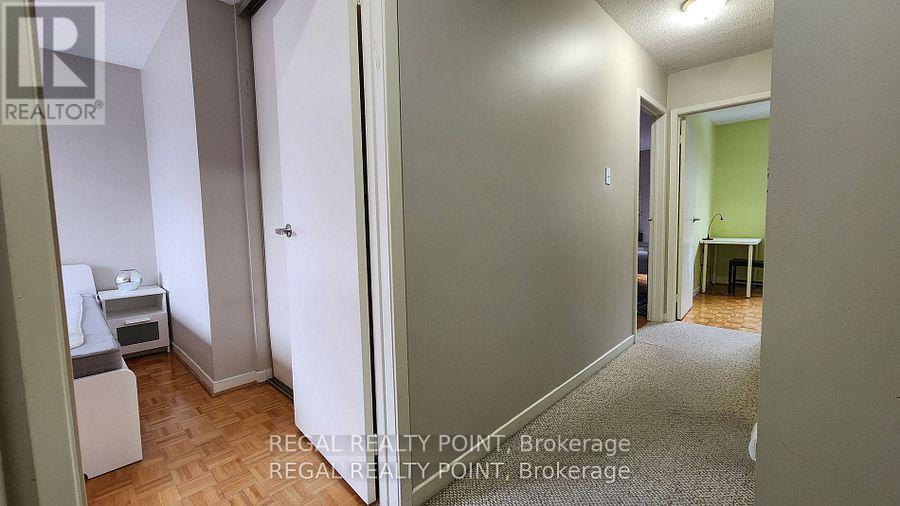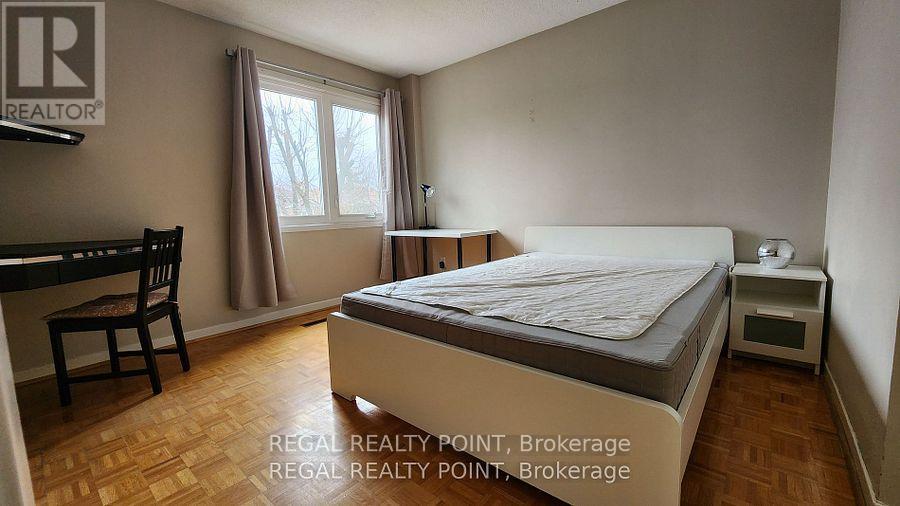70 Glenmanor Way Vaughan, Ontario L4J 3E5
4 Bedroom
3 Bathroom
2000 - 2500 sqft
Central Air Conditioning
Forced Air
$3,850 Monthly
Exceptional Location! Short Walk To Yonge & Clark! Spacious Detached 3 Bedroom, 3 Bathroom Home. Master Bedroom With W/I Closet And 4Pc Ensuite. Separate Family Room. A+ Layout With Large Size Principal Rooms. Steps To Transit, Schools And Shopping! (id:60365)
Property Details
| MLS® Number | N12292891 |
| Property Type | Single Family |
| Community Name | Crestwood-Springfarm-Yorkhill |
| ParkingSpaceTotal | 2 |
Building
| BathroomTotal | 3 |
| BedroomsAboveGround | 3 |
| BedroomsBelowGround | 1 |
| BedroomsTotal | 4 |
| Appliances | Dishwasher, Dryer, Stove, Washer, Refrigerator |
| BasementDevelopment | Finished |
| BasementType | N/a (finished) |
| ConstructionStyleAttachment | Detached |
| CoolingType | Central Air Conditioning |
| ExteriorFinish | Brick |
| FlooringType | Parquet |
| FoundationType | Unknown |
| HalfBathTotal | 1 |
| HeatingFuel | Natural Gas |
| HeatingType | Forced Air |
| StoriesTotal | 2 |
| SizeInterior | 2000 - 2500 Sqft |
| Type | House |
| UtilityWater | Municipal Water |
Parking
| Garage |
Land
| Acreage | No |
| Sewer | Sanitary Sewer |
Rooms
| Level | Type | Length | Width | Dimensions |
|---|---|---|---|---|
| Second Level | Primary Bedroom | 5.19 m | 3.19 m | 5.19 m x 3.19 m |
| Second Level | Bedroom 2 | 3.45 m | 3.6 m | 3.45 m x 3.6 m |
| Second Level | Bedroom 3 | 2.8 m | 2.77 m | 2.8 m x 2.77 m |
| Lower Level | Recreational, Games Room | 4.7 m | 3.1 m | 4.7 m x 3.1 m |
| Ground Level | Kitchen | 3.5 m | 2.54 m | 3.5 m x 2.54 m |
| Ground Level | Dining Room | 4.61 m | 3.19 m | 4.61 m x 3.19 m |
| Ground Level | Living Room | 4.61 m | 3.19 m | 4.61 m x 3.19 m |
| In Between | Family Room | 6.1 m | 3.05 m | 6.1 m x 3.05 m |
Utilities
| Cable | Available |
| Electricity | Installed |
| Sewer | Installed |
Jenny Jiang
Broker of Record
Regal Realty Point
55 Lebovic Ave #c115
Toronto, Ontario M1L 0H2
55 Lebovic Ave #c115
Toronto, Ontario M1L 0H2

