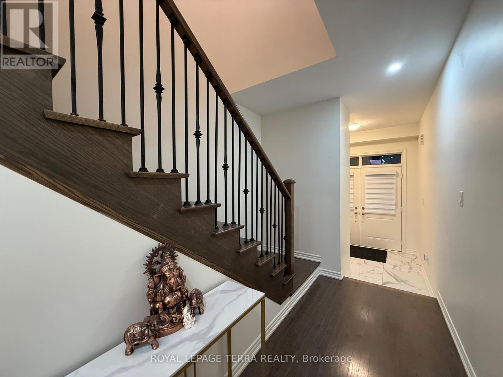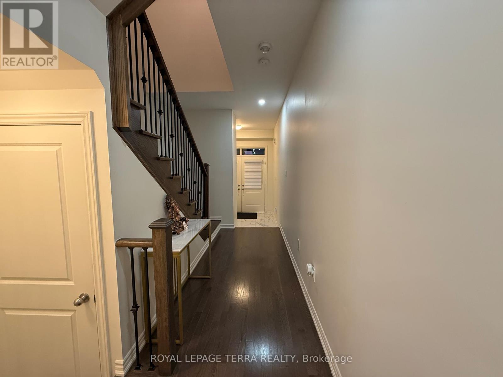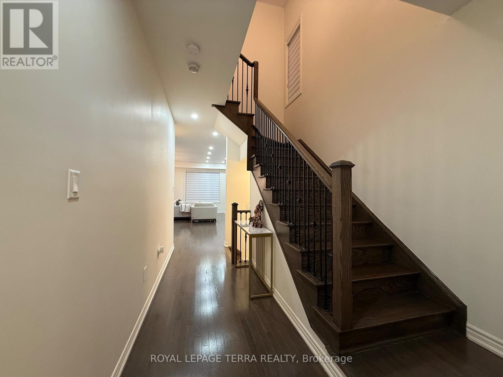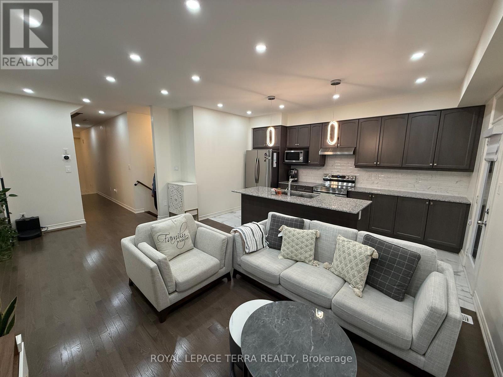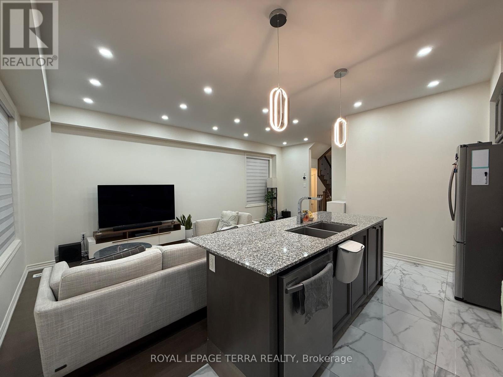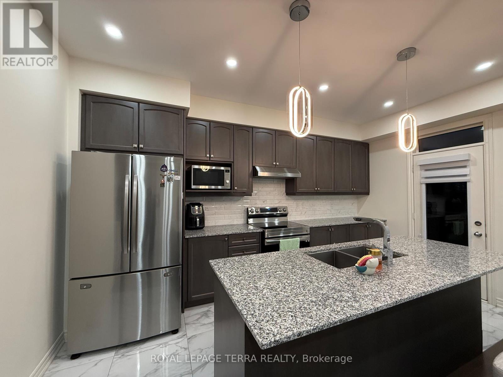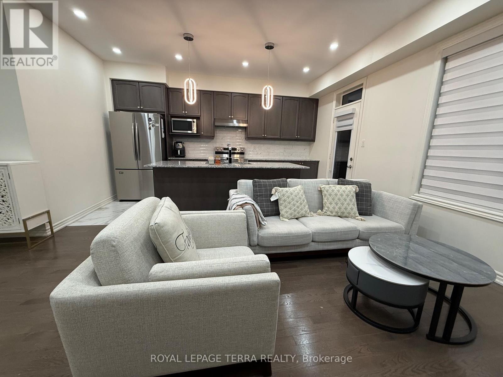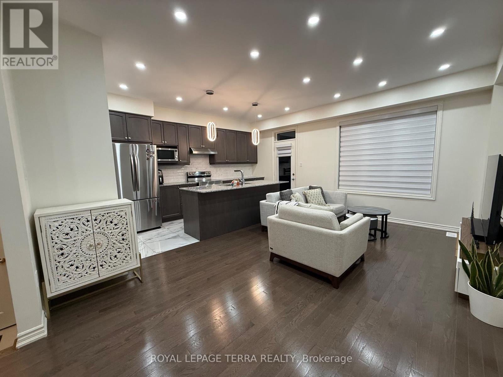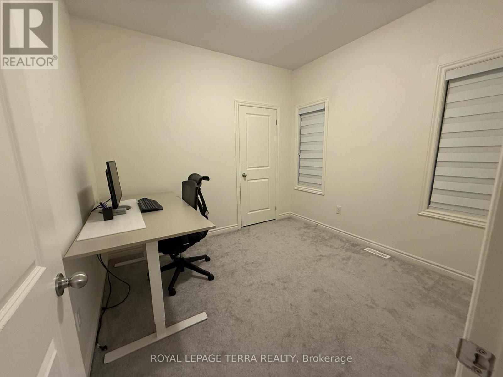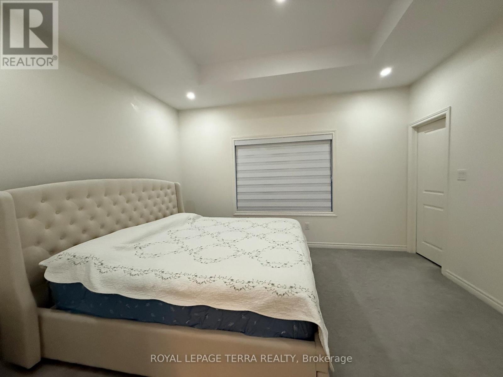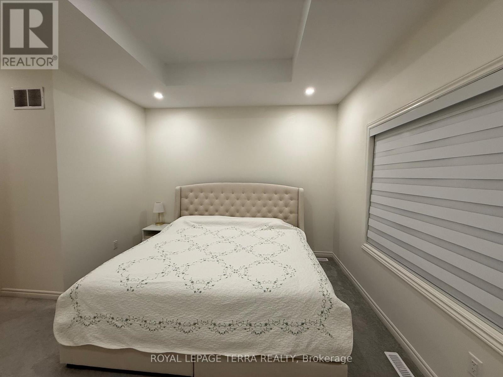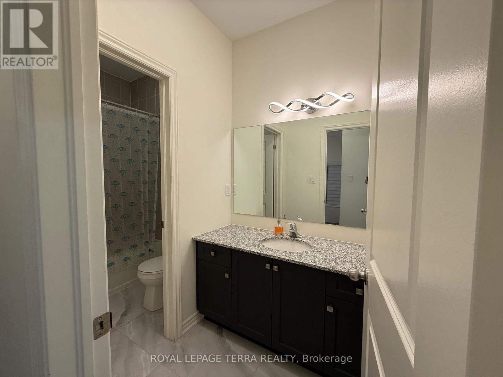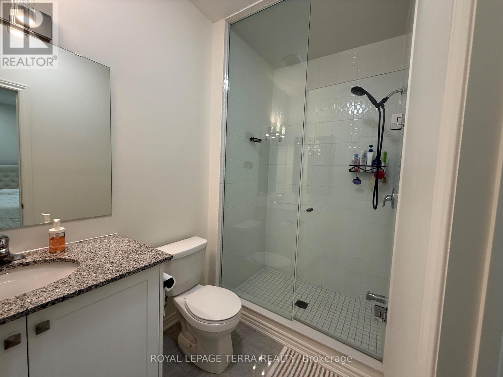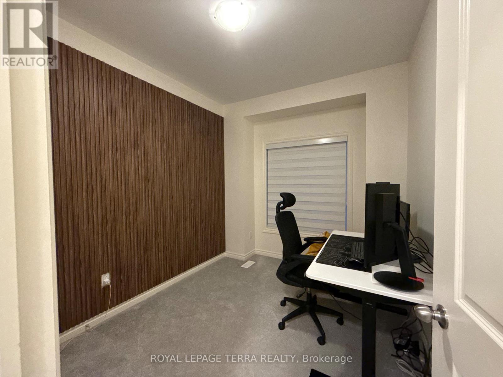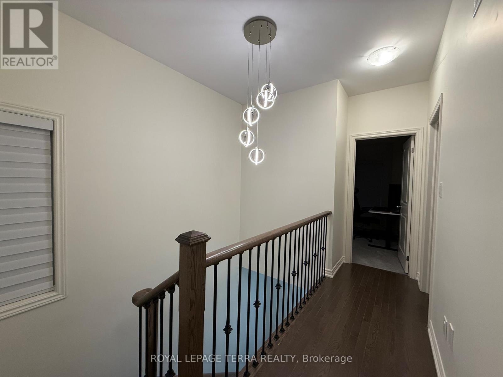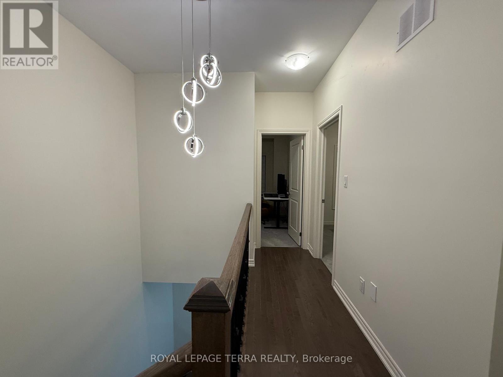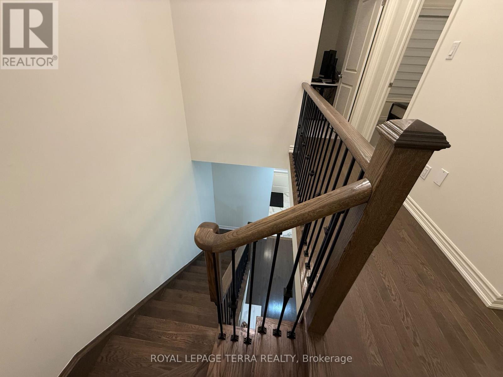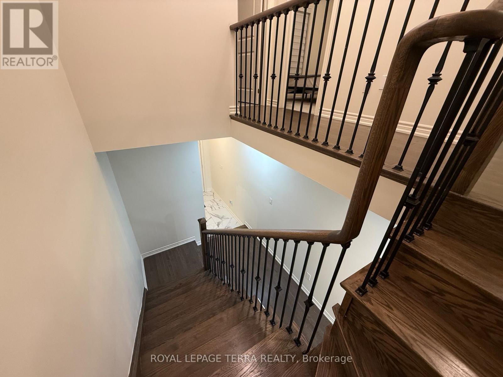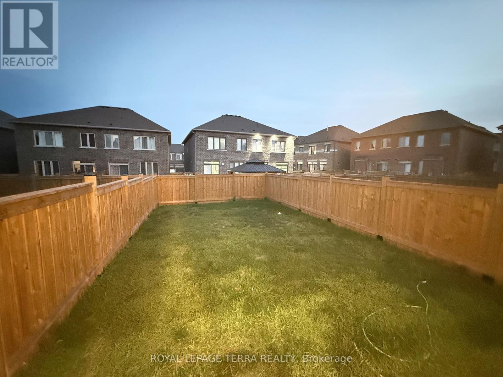70 Fruitful Crescent Whitby, Ontario L1P 0N3
$3,450 Monthly
Welcome to 70 Fruitful Crescent, Whitby-a bright and spacious 4-bedroom semi-detached home offering a beautiful open-concept layout with a modern kitchen combined with the living area. This well-kept home features 9 ft ceilings, a side entrance, an unfinished basement for extra storage, and a bigger backyard ideal for families. Enjoy easy parking with space for 2 cars on the driveway and 1 in the garage, with no sidewalk to worry about. Located in a growing and family-friendly neighbourhood close to schools, parks, and amenities. AAA tenants only. (id:60365)
Property Details
| MLS® Number | E12566424 |
| Property Type | Single Family |
| Community Name | Williamsburg |
| AmenitiesNearBy | Hospital |
| EquipmentType | Water Heater |
| ParkingSpaceTotal | 2 |
| RentalEquipmentType | Water Heater |
Building
| BathroomTotal | 3 |
| BedroomsAboveGround | 4 |
| BedroomsTotal | 4 |
| Age | 0 To 5 Years |
| Appliances | All, Blinds |
| BasementDevelopment | Unfinished |
| BasementType | Full (unfinished) |
| ConstructionStyleAttachment | Semi-detached |
| CoolingType | Central Air Conditioning |
| ExteriorFinish | Brick, Concrete |
| FoundationType | Unknown |
| HalfBathTotal | 1 |
| HeatingFuel | Natural Gas |
| HeatingType | Forced Air |
| StoriesTotal | 2 |
| SizeInterior | 1500 - 2000 Sqft |
| Type | House |
| UtilityWater | Municipal Water |
Parking
| Attached Garage | |
| Garage |
Land
| Acreage | No |
| LandAmenities | Hospital |
| Sewer | Septic System |
| SizeDepth | 109 Ft |
| SizeFrontage | 25 Ft |
| SizeIrregular | 25 X 109 Ft |
| SizeTotalText | 25 X 109 Ft|under 1/2 Acre |
Rooms
| Level | Type | Length | Width | Dimensions |
|---|---|---|---|---|
| Second Level | Primary Bedroom | 5.87 m | 4.19 m | 5.87 m x 4.19 m |
| Second Level | Bedroom | 3.05 m | 3.02 m | 3.05 m x 3.02 m |
| Second Level | Bedroom | 3.1 m | 2.9 m | 3.1 m x 2.9 m |
| Second Level | Bedroom | 3.25 m | 2.67 m | 3.25 m x 2.67 m |
| Second Level | Bathroom | Measurements not available | ||
| Second Level | Bathroom | Measurements not available | ||
| Main Level | Living Room | 6.58 m | 3.63 m | 6.58 m x 3.63 m |
| Main Level | Kitchen | 4.72 m | 2.21 m | 4.72 m x 2.21 m |
| Main Level | Bathroom | Measurements not available | ||
| Main Level | Foyer | 2.54 m | 2.54 m | 2.54 m x 2.54 m |
https://www.realtor.ca/real-estate/29126296/70-fruitful-crescent-whitby-williamsburg-williamsburg
Tej Thakor
Broker of Record
4040 Steeles Ave W Unit 12
Woodbridge, Ontario L4L 4Y5
Usha Parmar
Broker
4040 Steeles Ave W Unit 12
Woodbridge, Ontario L4L 4Y5


