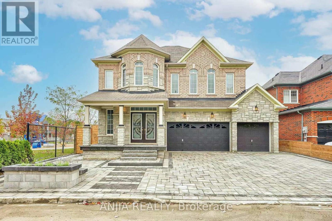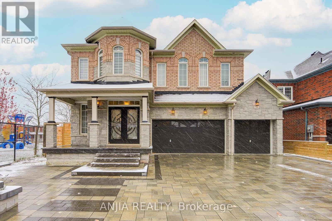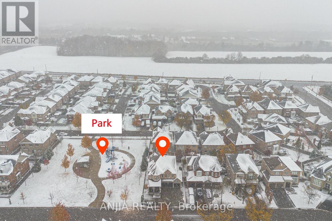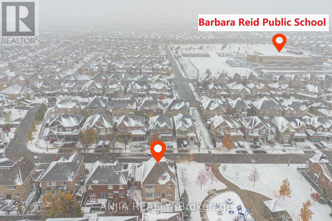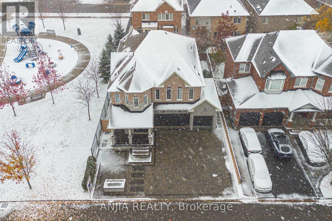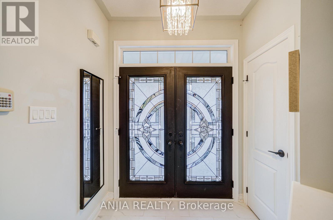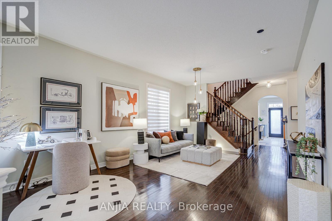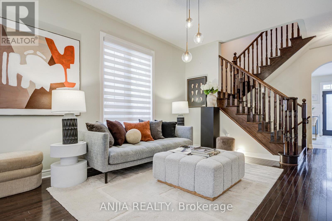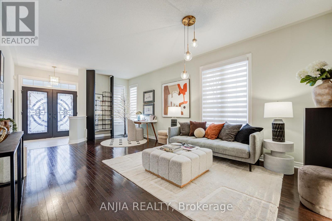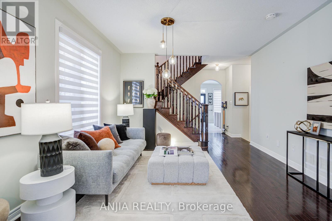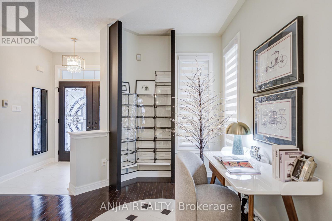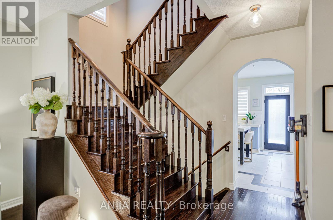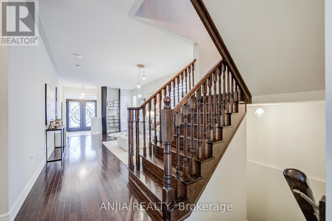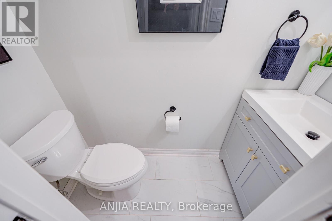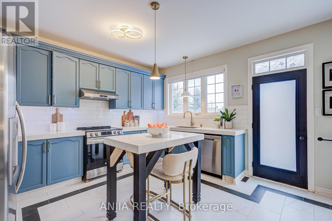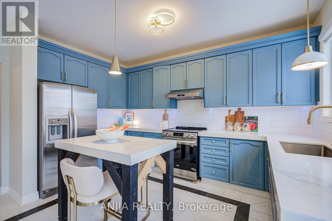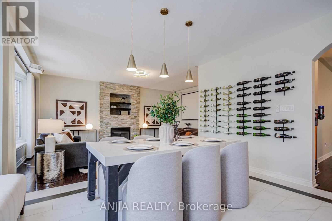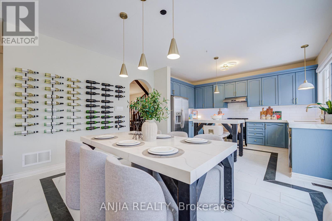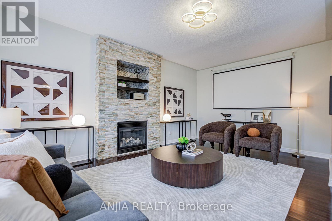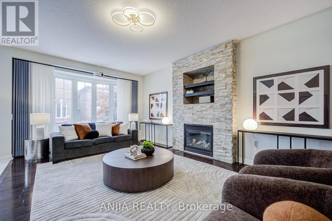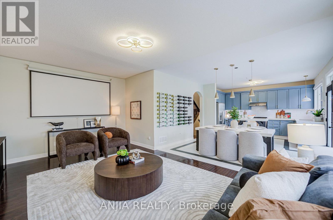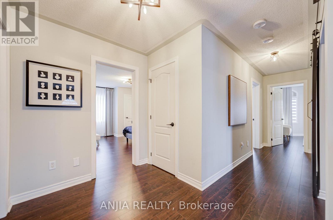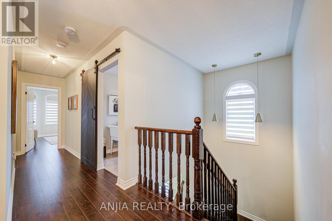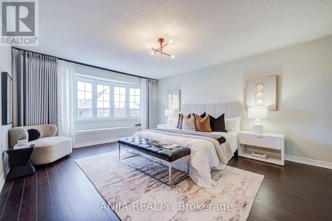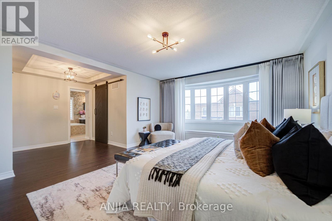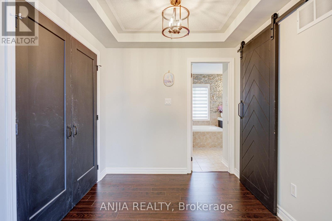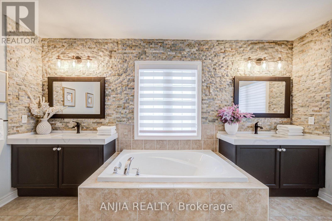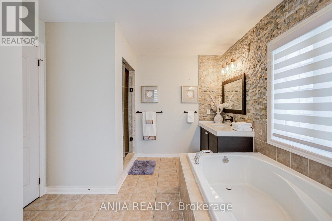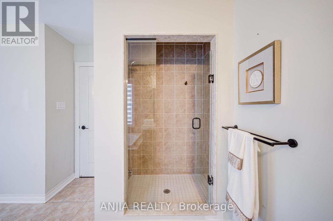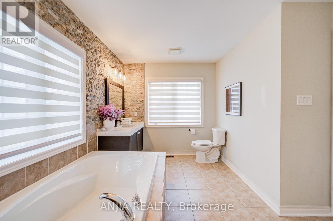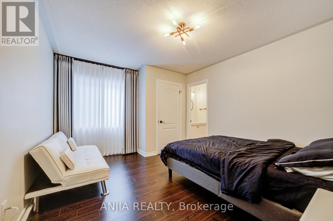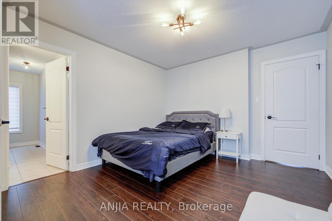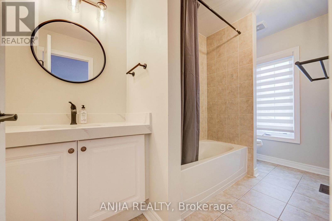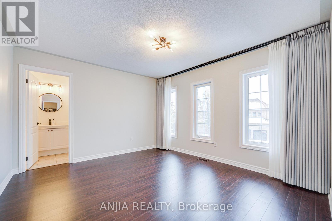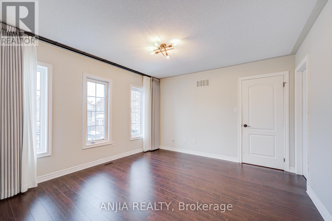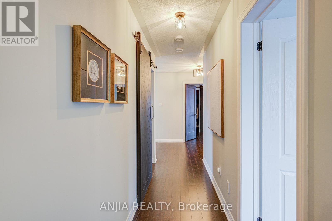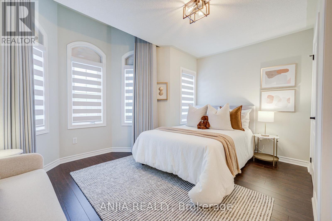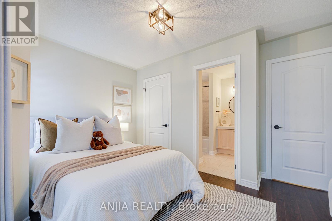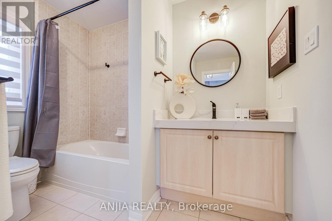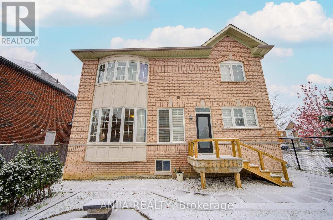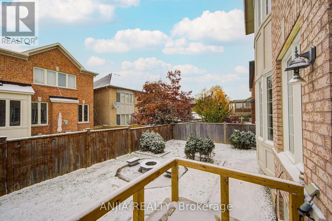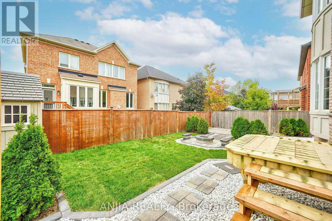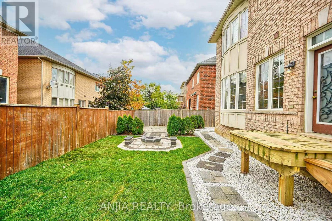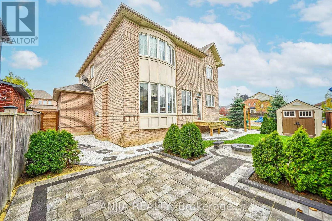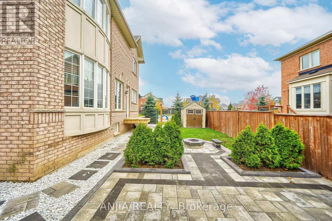70 Fairlee Circle Whitchurch-Stouffville, Ontario L4A 0V3
$1,588,000
Stunning 4-Bedroom, 3-Car Garage Detached Home In High-Demand Stouffville Community! Private Double Drive And Total 7 Parking Spaces. Hardwood Flooring Throughout Main And Second Floor, Freshly Painted, And Upgraded Light Fixtures. Modern Kitchen Features Quartz Countertops, Undermount Sink, Stainless Steel Appliances, And Central Island. Open-Concept Living And Family Rooms With Fireplace.Primary Bedroom Offers 5-Pc Ensuite And Walk-In Closet. All Bedrooms Feature Semi-Ensuite Bath Access. Second-Floor Laundry For Convenience. Unfinished Basement Offers Huge Future Potential. Exterior Wall Updated In 2023 Plus Professional Interlocking Front And Backyard. Walk-Out Deck Perfect For Entertaining. Located Steps To Schools, Parks, Community Centre, Transit, And Shops. A Beautiful, Move-In Ready Home In A Prime Location! (id:60365)
Property Details
| MLS® Number | N12528592 |
| Property Type | Single Family |
| Community Name | Stouffville |
| EquipmentType | Water Heater |
| ParkingSpaceTotal | 7 |
| RentalEquipmentType | Water Heater |
Building
| BathroomTotal | 4 |
| BedroomsAboveGround | 4 |
| BedroomsTotal | 4 |
| Appliances | Dryer, Stove, Washer, Refrigerator |
| BasementDevelopment | Unfinished |
| BasementType | N/a (unfinished) |
| ConstructionStyleAttachment | Detached |
| CoolingType | Central Air Conditioning |
| ExteriorFinish | Brick |
| FireplacePresent | Yes |
| FlooringType | Hardwood, Ceramic, Laminate |
| HalfBathTotal | 1 |
| HeatingFuel | Natural Gas |
| HeatingType | Forced Air |
| StoriesTotal | 2 |
| SizeInterior | 2500 - 3000 Sqft |
| Type | House |
| UtilityWater | Municipal Water |
Parking
| Attached Garage | |
| Garage |
Land
| Acreage | No |
| Sewer | Sanitary Sewer |
| SizeDepth | 85 Ft ,3 In |
| SizeFrontage | 50 Ft ,2 In |
| SizeIrregular | 50.2 X 85.3 Ft |
| SizeTotalText | 50.2 X 85.3 Ft |
Rooms
| Level | Type | Length | Width | Dimensions |
|---|---|---|---|---|
| Second Level | Primary Bedroom | 6.77 m | 5.03 m | 6.77 m x 5.03 m |
| Second Level | Bedroom 2 | 4.08 m | 2.83 m | 4.08 m x 2.83 m |
| Second Level | Bedroom 3 | 4.63 m | 5.51 m | 4.63 m x 5.51 m |
| Second Level | Bedroom 4 | 3.89 m | 3.02 m | 3.89 m x 3.02 m |
| Second Level | Laundry Room | 2.68 m | 2.39 m | 2.68 m x 2.39 m |
| Main Level | Living Room | 8.02 m | 3.84 m | 8.02 m x 3.84 m |
| Main Level | Kitchen | 2.71 m | 4.1 m | 2.71 m x 4.1 m |
| Main Level | Family Room | 9.42 m | 3.71 m | 9.42 m x 3.71 m |
Harry Siu
Broker of Record
3601 Hwy 7 #308
Markham, Ontario L3R 0M3
Sara Qiao
Salesperson
3601 Hwy 7 #308
Markham, Ontario L3R 0M3

