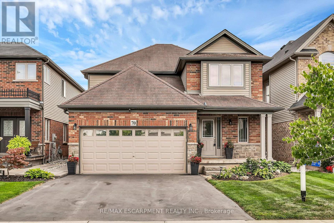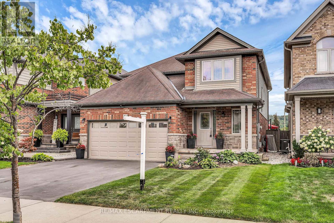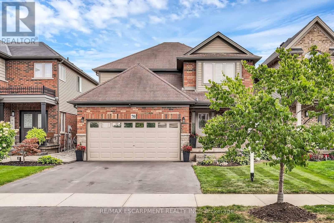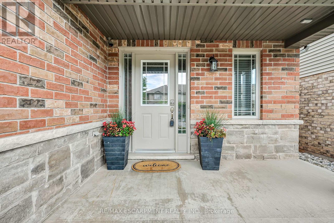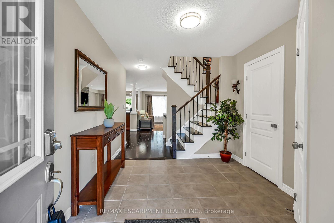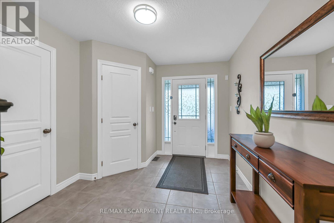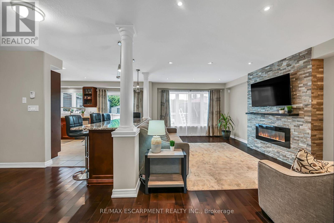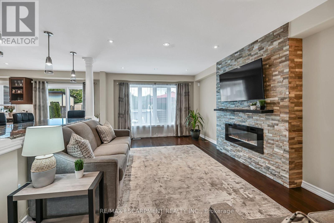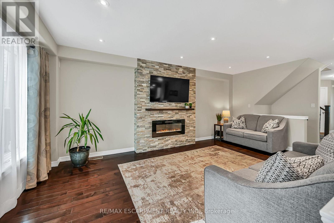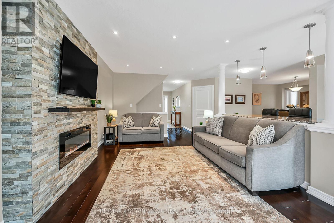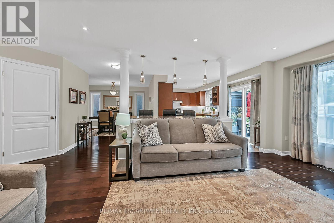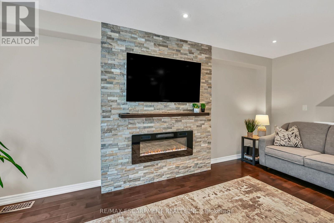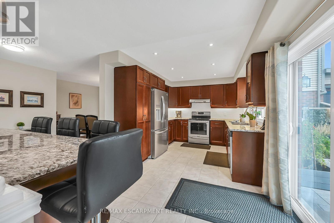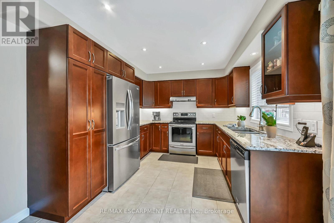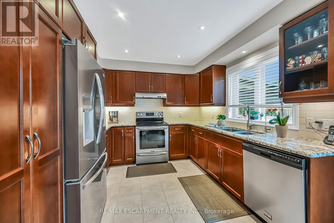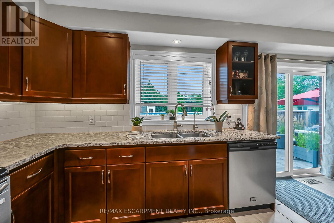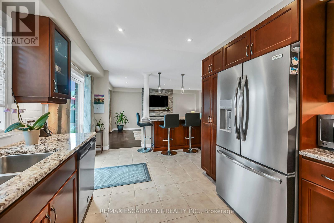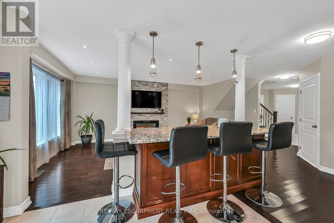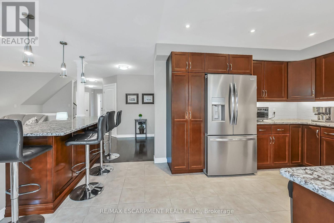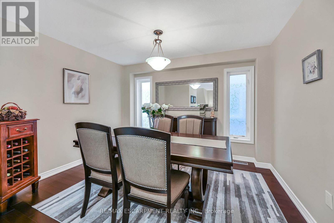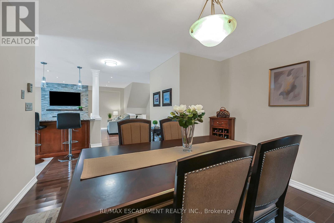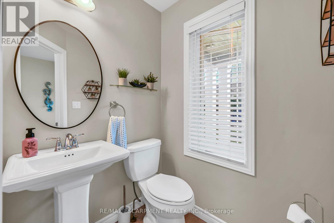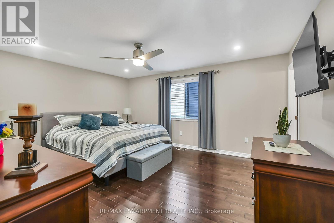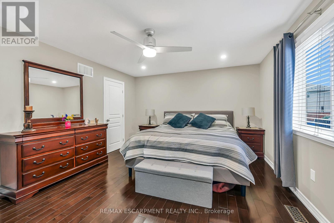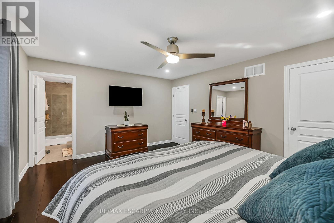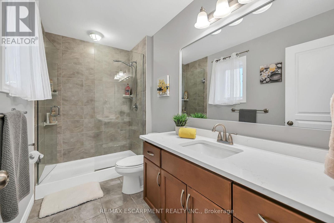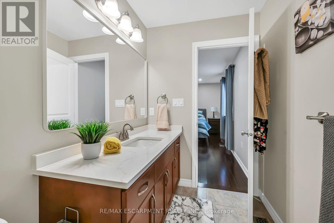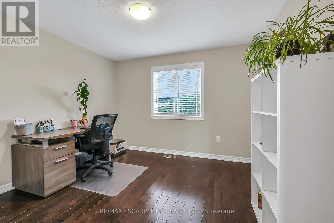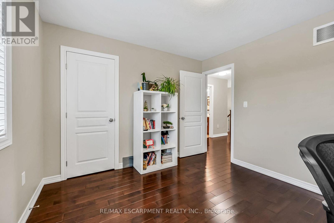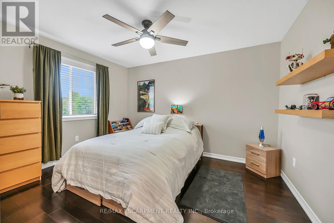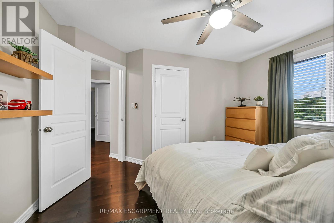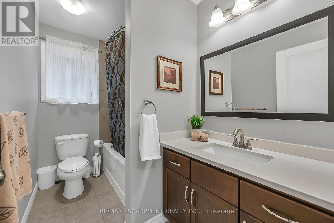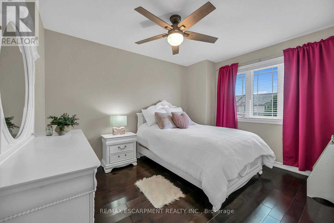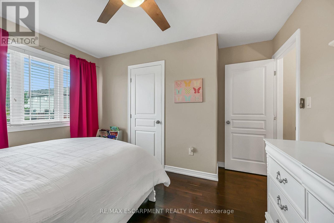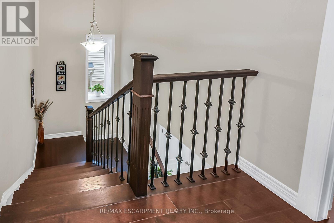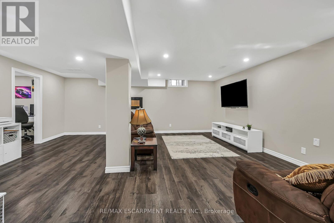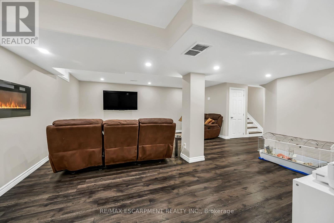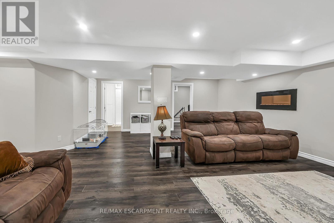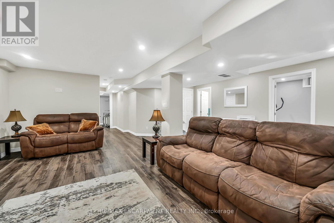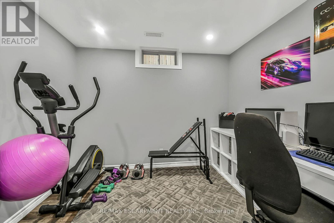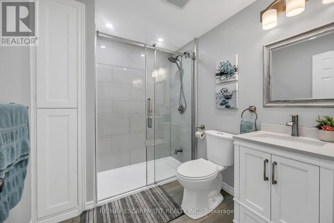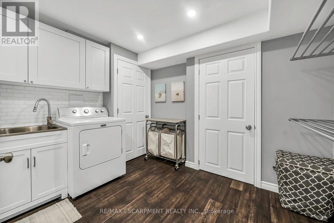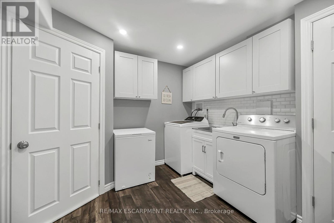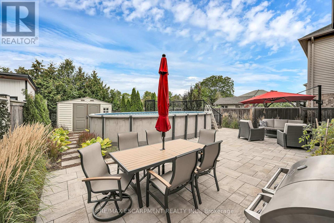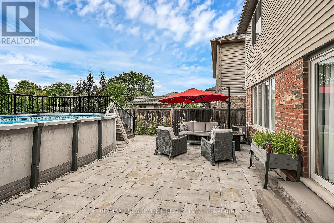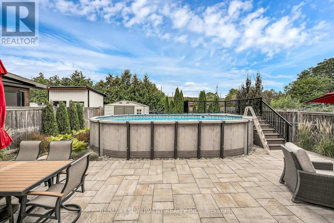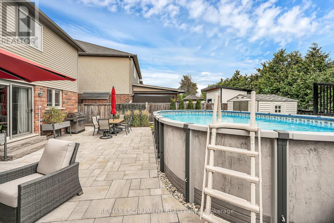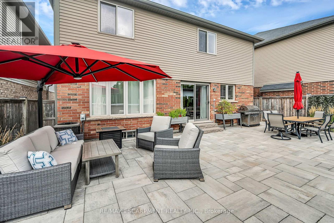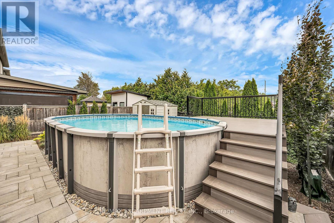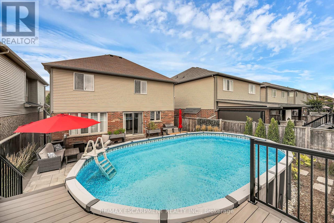70 Escarpment Drive Hamilton, Ontario L8E 0G4
$949,900
Great location close to Fifty road for easy high access and loads of shopping. 4+ bedrooms. Basement bonus room can be used as an office, den or hobby room. 2 Electric fireplaces, laminate floor in basement with a large laundry room. 3 pc bath on lower level with heated floors. Main level is open concept with a separate dining room, bright family room with electric fireplace. Kitchen has a large granite island with bar stools, stainless appliances and a walk out to a nice private backyard. Enjoy the new professionally done patio, heated salt water above ground pool and shed. Tastefully appointed. Enjoy those hot summer days. The house has nice neutral colours. 4 bedrooms on the Upper level. Ensuite and walk in closet in Primary bedroom. New Quartz countertops in Upstairs bathrooms. (id:60365)
Property Details
| MLS® Number | X12378203 |
| Property Type | Single Family |
| Community Name | Winona |
| AmenitiesNearBy | Schools |
| EquipmentType | None |
| Features | Flat Site, Sump Pump |
| ParkingSpaceTotal | 3 |
| PoolFeatures | Salt Water Pool |
| PoolType | Above Ground Pool |
| RentalEquipmentType | None |
| Structure | Patio(s), Shed |
Building
| BathroomTotal | 4 |
| BedroomsAboveGround | 4 |
| BedroomsBelowGround | 1 |
| BedroomsTotal | 5 |
| Age | 6 To 15 Years |
| Appliances | Garage Door Opener Remote(s), Water Heater, Water Meter, Blinds, Dishwasher, Dryer, Garage Door Opener, Stove, Washer, Refrigerator |
| BasementDevelopment | Finished |
| BasementType | Full (finished) |
| ConstructionStyleAttachment | Detached |
| CoolingType | Central Air Conditioning |
| ExteriorFinish | Brick |
| FireProtection | Smoke Detectors |
| FoundationType | Poured Concrete |
| HalfBathTotal | 1 |
| HeatingFuel | Electric |
| HeatingType | Forced Air |
| StoriesTotal | 2 |
| SizeInterior | 1500 - 2000 Sqft |
| Type | House |
| UtilityWater | Municipal Water |
Parking
| Attached Garage | |
| Garage | |
| Inside Entry |
Land
| Acreage | No |
| FenceType | Fully Fenced, Fenced Yard |
| LandAmenities | Schools |
| LandscapeFeatures | Landscaped |
| Sewer | Sanitary Sewer |
| SizeDepth | 109 Ft ,7 In |
| SizeFrontage | 29 Ft ,4 In |
| SizeIrregular | 29.4 X 109.6 Ft |
| SizeTotalText | 29.4 X 109.6 Ft|under 1/2 Acre |
| ZoningDescription | R3-30 |
Rooms
| Level | Type | Length | Width | Dimensions |
|---|---|---|---|---|
| Basement | Laundry Room | 3.23 m | 3.1 m | 3.23 m x 3.1 m |
| Basement | Recreational, Games Room | 6.21 m | 5.4 m | 6.21 m x 5.4 m |
| Basement | Den | 2.43 m | 3.01 m | 2.43 m x 3.01 m |
| Basement | Bathroom | 2.43 m | 2.01 m | 2.43 m x 2.01 m |
| Upper Level | Bedroom 3 | 3.16 m | 3.68 m | 3.16 m x 3.68 m |
| Upper Level | Bedroom 4 | 3.53 m | 3.2 m | 3.53 m x 3.2 m |
| Upper Level | Bathroom | 2.77 m | 1.67 m | 2.77 m x 1.67 m |
| Upper Level | Bathroom | 1.61 m | 3.2 m | 1.61 m x 3.2 m |
| Upper Level | Primary Bedroom | 3.69 m | 4.9 m | 3.69 m x 4.9 m |
| Upper Level | Bedroom 2 | 2.95 m | 3.59 m | 2.95 m x 3.59 m |
| Ground Level | Kitchen | 5.27 m | 3.01 m | 5.27 m x 3.01 m |
| Ground Level | Dining Room | 5.27 m | 3.38 m | 5.27 m x 3.38 m |
| Ground Level | Family Room | 3.59 m | 5.48 m | 3.59 m x 5.48 m |
| Ground Level | Bathroom | 1.55 m | 1.43 m | 1.55 m x 1.43 m |
Utilities
| Cable | Available |
| Electricity | Installed |
| Sewer | Installed |
https://www.realtor.ca/real-estate/28808099/70-escarpment-drive-hamilton-winona-winona
Conrad Guy Zurini
Broker of Record
2180 Itabashi Way #4b
Burlington, Ontario L7M 5A5

