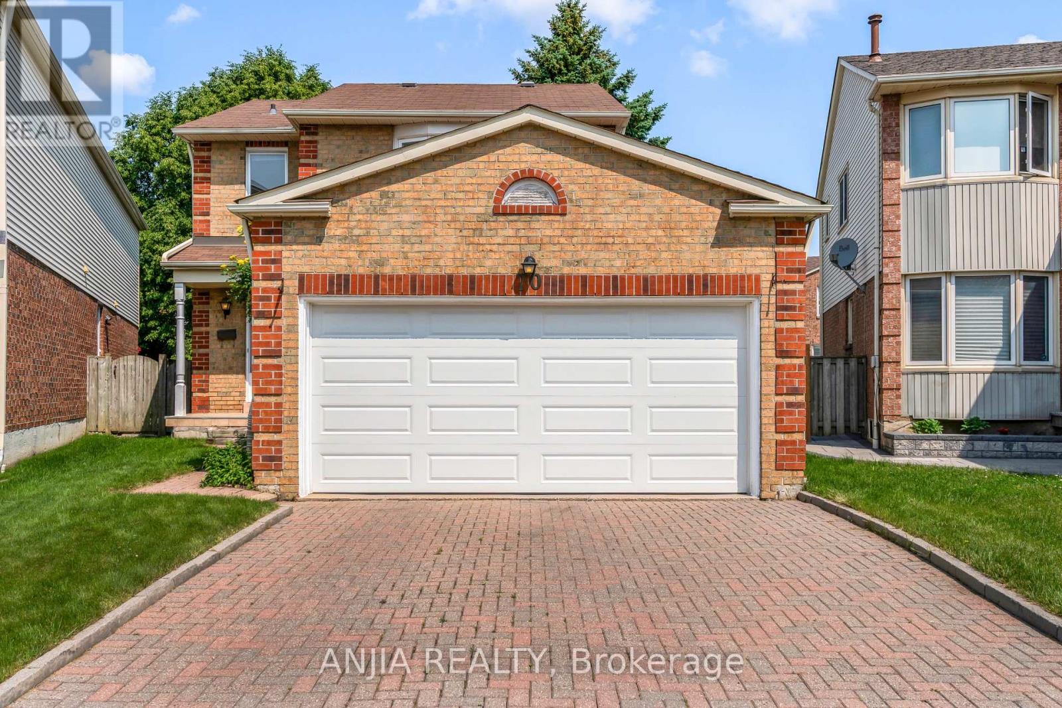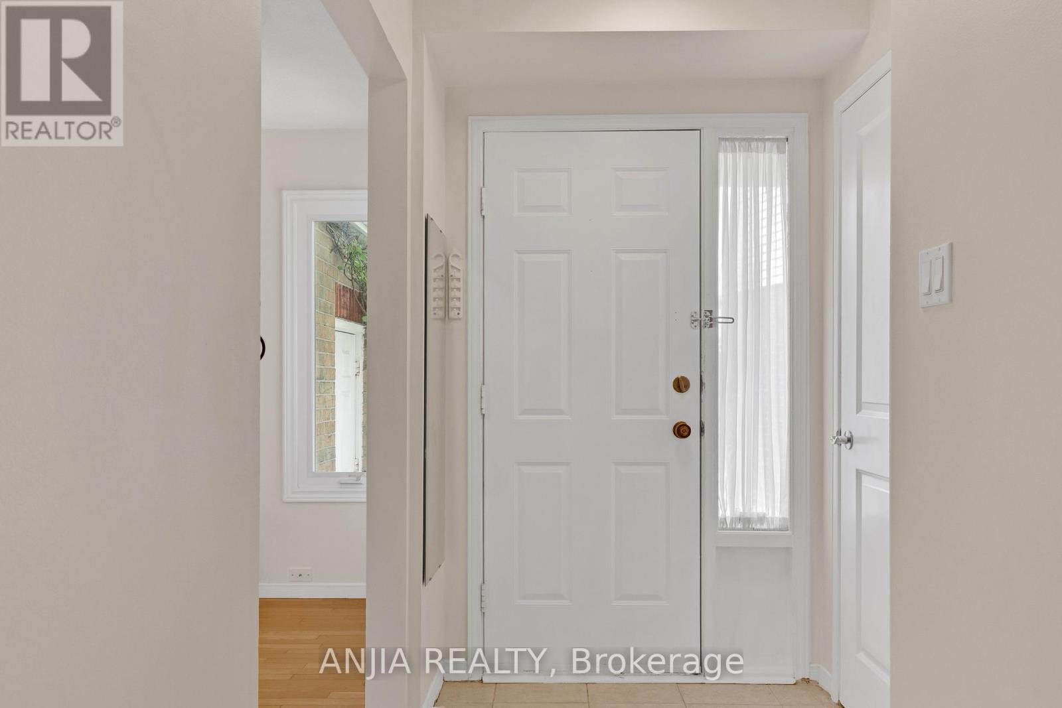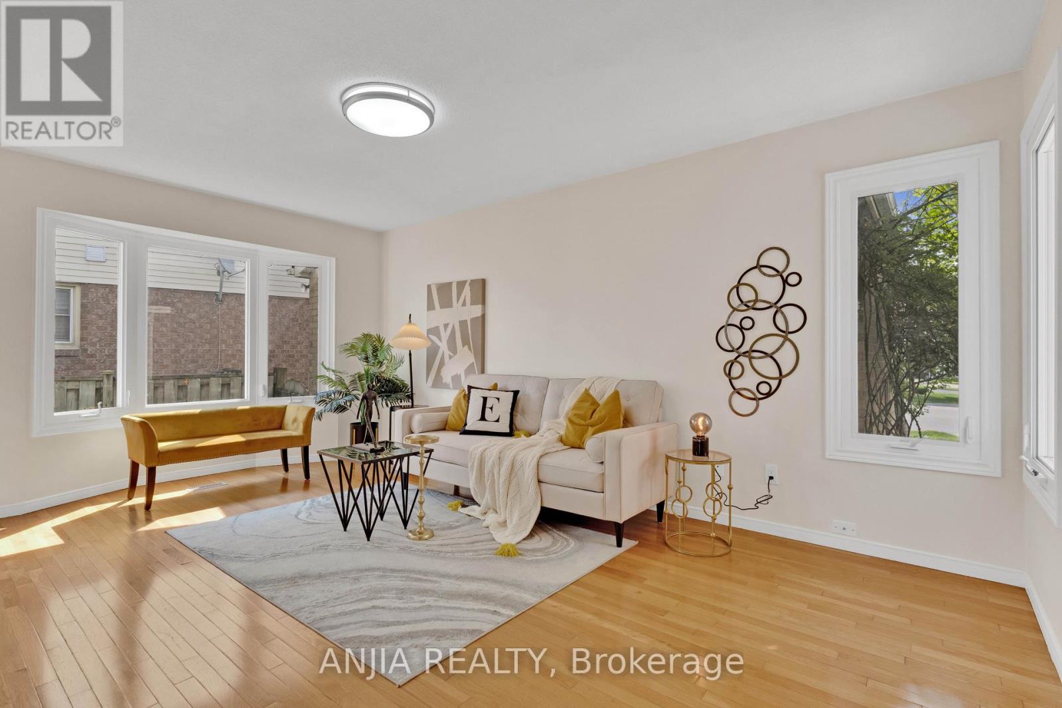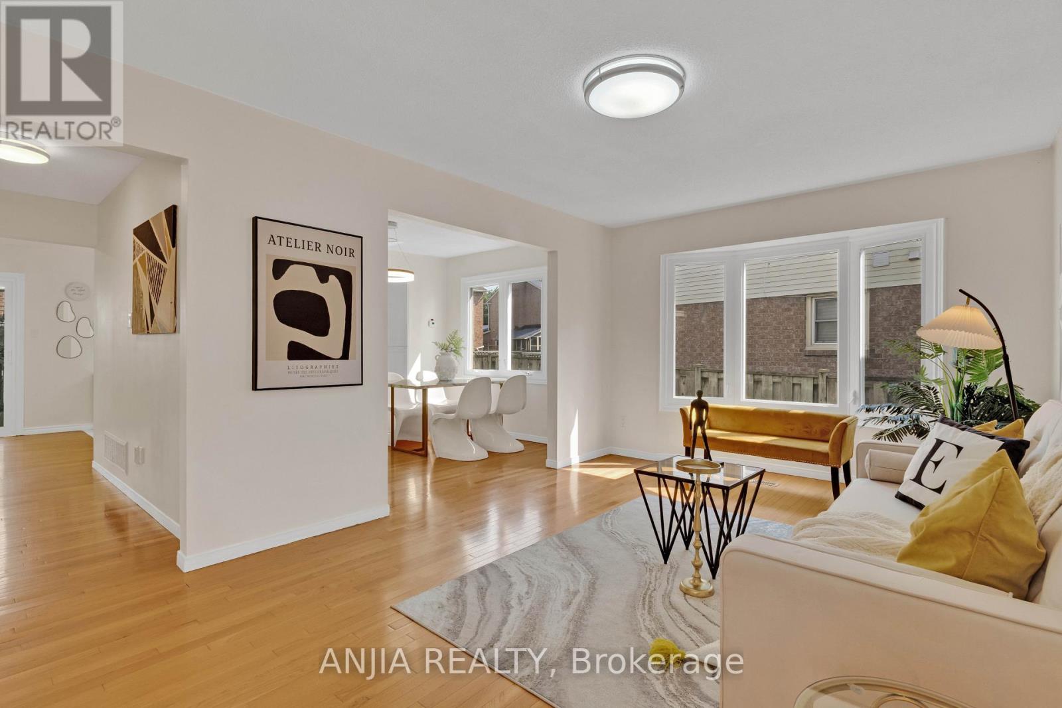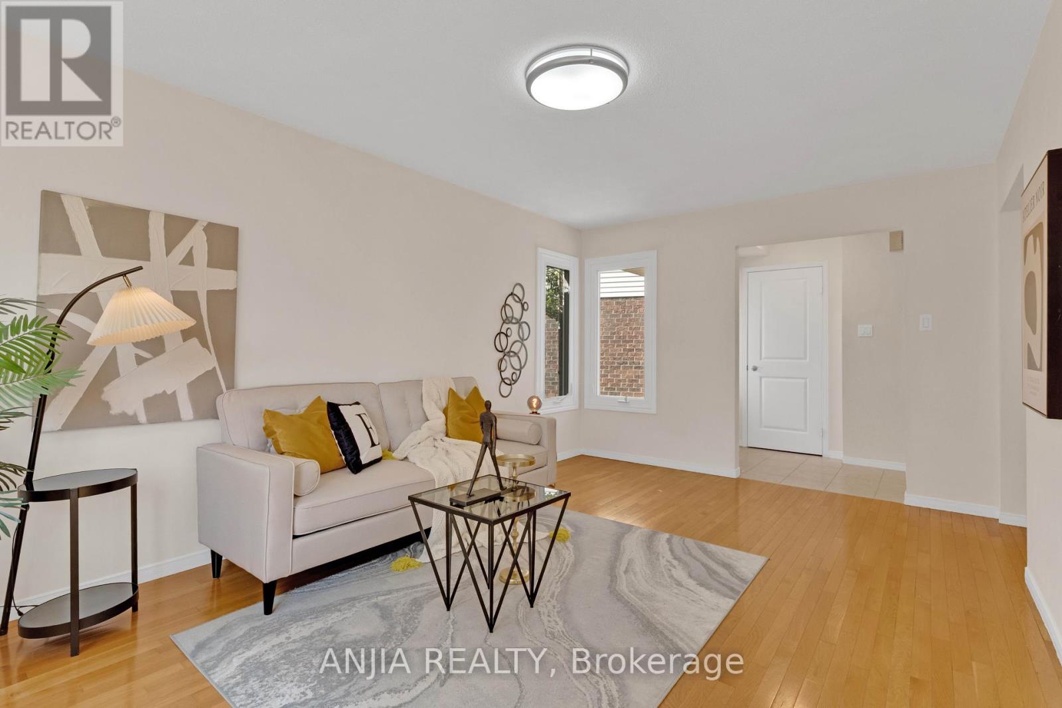70 Elmfield Crescent Toronto, Ontario M1V 2Y6
$1,349,000
Irreg Lot ! 55 Feet X 120.4 Feet at Back Yard ! Prime Locations!!! Walk to Top Ranking Public School in 5 Minutes ! Welcome To This Cozy & Lovely 4-Bdrms Detached Home Situated In The Most Desirable Area! Well Maintained Home Never Rented ! . Great Functional Layout W/Large Living Rm & Seperate Family Rm In Main Floor. Very Bright & Spacious! Eat-in Kitchen (2023)Combined With The Central Island. Four Spacious Bedrooms Upstairs. Decent Sized Master Ensuite With Large Closet. Hardwood Floor Thru-Out. Finished Bsmt W/ Seperate Bedroom & 3 Pc Bathroom & Laminate Floor & Open Entertaining Area. Many More Details To Tell! Surrounded With All Amenities: Ttc, Parks, T&T Supermarket, Banks, All Popular Chinese Restaurants, Pacific Mall, Bamburgh Circle Plaza, Go Station and So Many More! Top Ranking School Zone: Kennedy Public School P/S & Dr Norman Bethune H/S. St Henry Catholic School Really Can't Miss It!! (id:60365)
Property Details
| MLS® Number | E12220005 |
| Property Type | Single Family |
| Community Name | Steeles |
| AmenitiesNearBy | Park |
| Features | Carpet Free |
| ParkingSpaceTotal | 4 |
Building
| BathroomTotal | 4 |
| BedroomsAboveGround | 4 |
| BedroomsBelowGround | 1 |
| BedroomsTotal | 5 |
| Appliances | Garage Door Opener Remote(s), Oven - Built-in, Water Heater, Garage Door Opener, Hood Fan, Stove, Window Coverings, Refrigerator |
| BasementDevelopment | Finished |
| BasementFeatures | Apartment In Basement |
| BasementType | N/a (finished) |
| ConstructionStyleAttachment | Detached |
| CoolingType | Central Air Conditioning |
| ExteriorFinish | Brick |
| FireplacePresent | Yes |
| FlooringType | Hardwood |
| FoundationType | Concrete |
| HalfBathTotal | 1 |
| HeatingFuel | Natural Gas |
| HeatingType | Forced Air |
| StoriesTotal | 2 |
| SizeInterior | 2000 - 2500 Sqft |
| Type | House |
| UtilityWater | Municipal Water |
Parking
| Detached Garage | |
| Garage |
Land
| Acreage | No |
| FenceType | Fenced Yard |
| LandAmenities | Park |
| Sewer | Sanitary Sewer |
| SizeDepth | 120 Ft ,8 In |
| SizeFrontage | 24 Ft ,9 In |
| SizeIrregular | 24.8 X 120.7 Ft ; 24.8 X104.14x55.77x120.67 |
| SizeTotalText | 24.8 X 120.7 Ft ; 24.8 X104.14x55.77x120.67 |
Rooms
| Level | Type | Length | Width | Dimensions |
|---|---|---|---|---|
| Second Level | Primary Bedroom | 3.4 m | 4.3 m | 3.4 m x 4.3 m |
| Second Level | Bedroom 2 | 3.1 m | 3.75 m | 3.1 m x 3.75 m |
| Second Level | Bedroom 3 | 3.1 m | 3.63 m | 3.1 m x 3.63 m |
| Second Level | Bedroom 4 | 2.2 m | 2.73 m | 2.2 m x 2.73 m |
| Basement | Bedroom 5 | 3.1 m | 3.3 m | 3.1 m x 3.3 m |
| Main Level | Living Room | 5.1 m | 3.02 m | 5.1 m x 3.02 m |
| Main Level | Dining Room | 4.65 m | 2.86 m | 4.65 m x 2.86 m |
| Main Level | Kitchen | 3 m | 3.4 m | 3 m x 3.4 m |
| Main Level | Family Room | 3.82 m | 3 m | 3.82 m x 3 m |
https://www.realtor.ca/real-estate/28467611/70-elmfield-crescent-toronto-steeles-steeles
Cherry Chen
Salesperson
3601 Hwy 7 #308
Markham, Ontario L3R 0M3
Sara Qiao
Salesperson
3601 Hwy 7 #308
Markham, Ontario L3R 0M3

