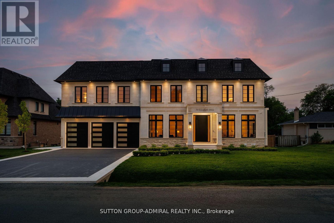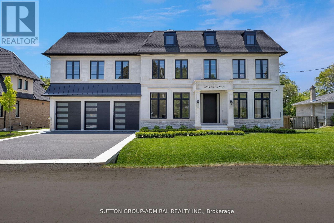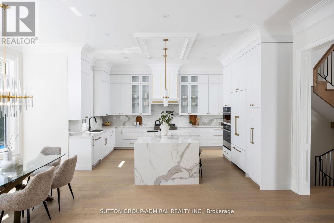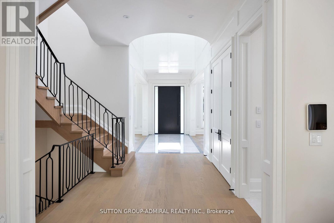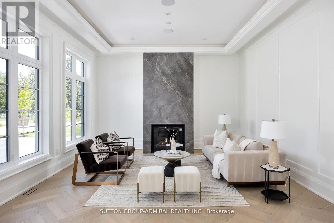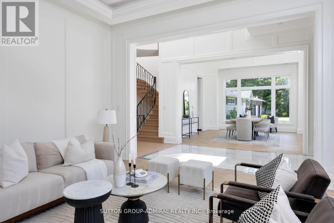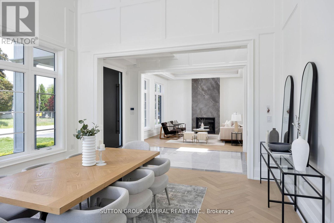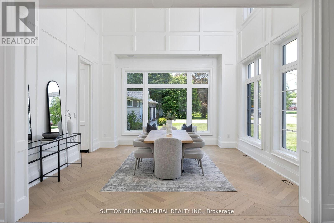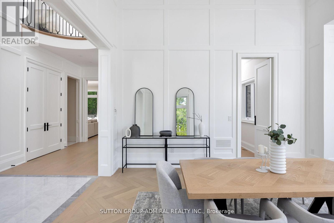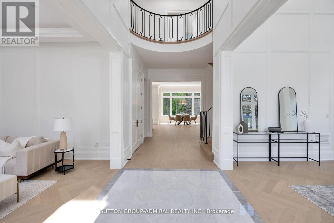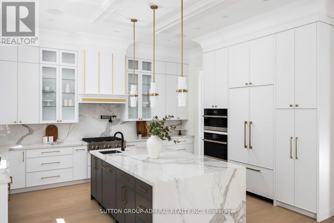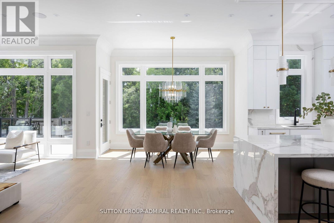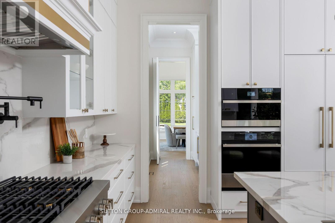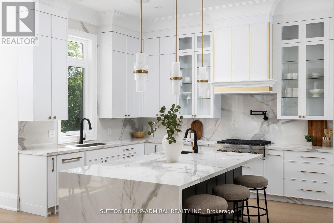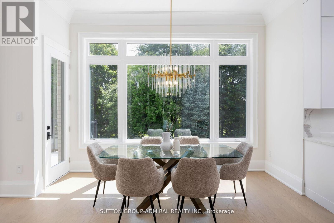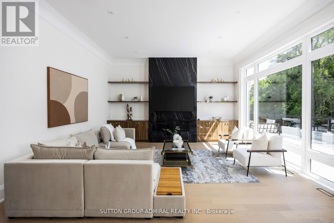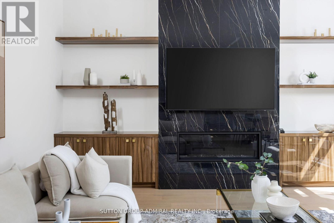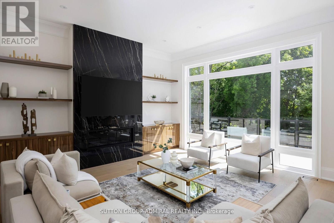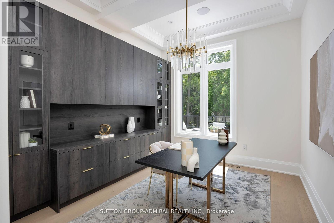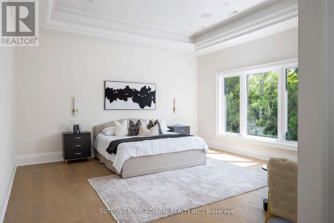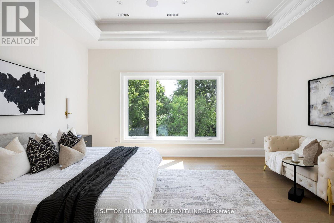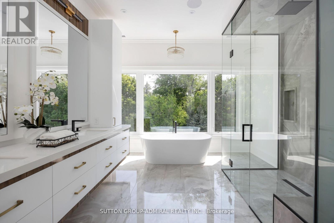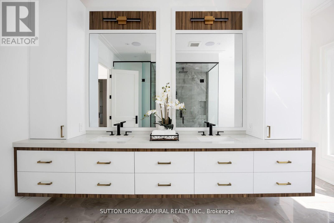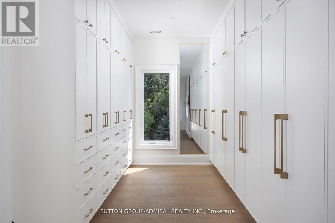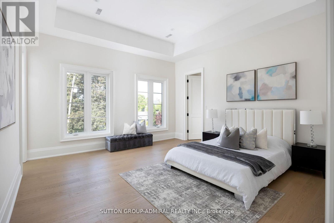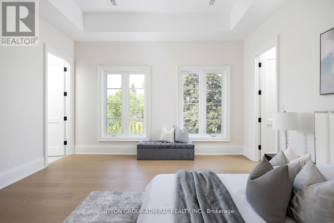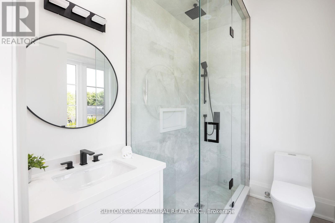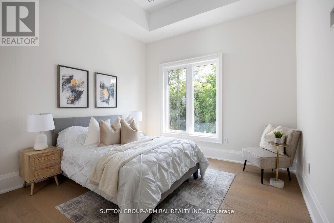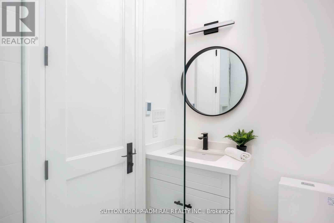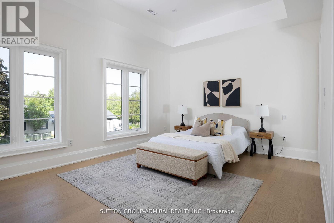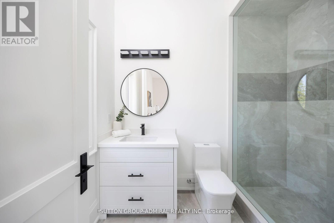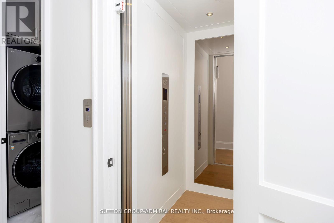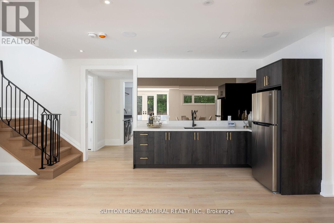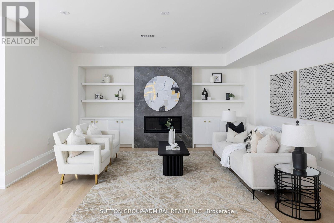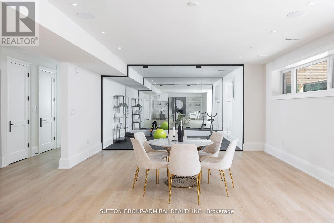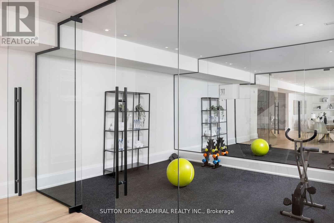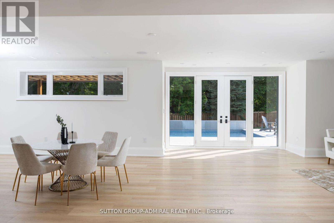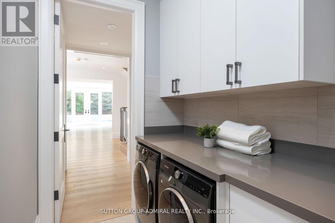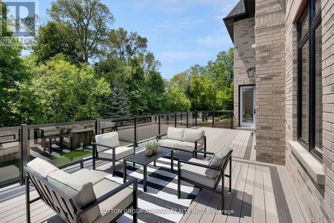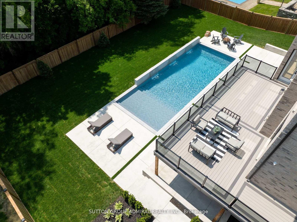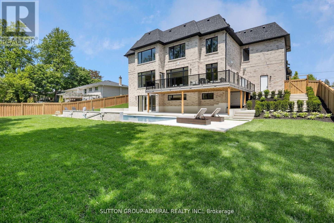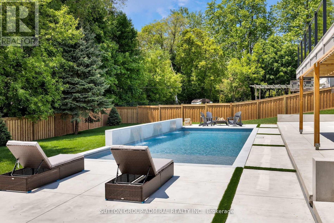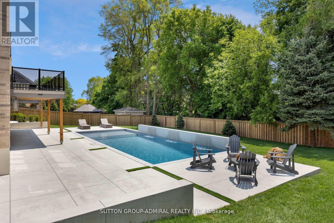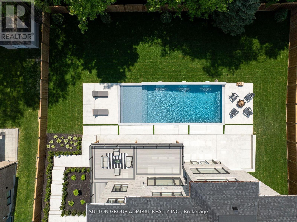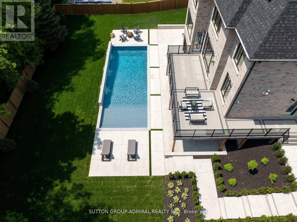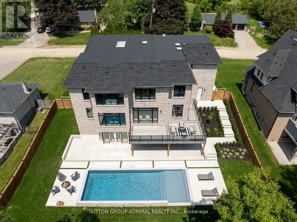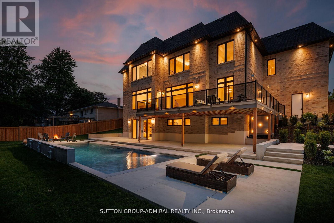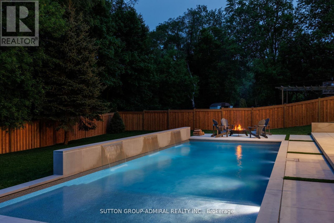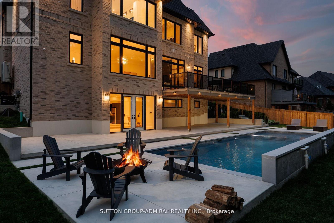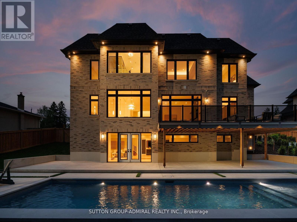70 Elizabeth Drive King, Ontario L0G 1N0
$4,488,000
Your opportunity to buy a custom built home, nestled on a private lot. This stately residence offers the perfect blend of timeless elegance & modern sophistication, featuring a stunning Indiana limestone front that sets the tone for the refined finishes within. The home boasts a triple-car garage, private elevator that accesses each level of the home, and an expansive walk-out finished basement with two bathrooms, a home gym, bar, spacious additional room that can be used as a home theatre room or meeting room and an addl bedroom with full ensuite bathroom and a second laundry room, the perfect nanny's quarters or in-law suite. The home's interior boasts rich detail with a grand custom 9 ft front door leading to soaring 21 ft ceilings in the foyer and 11 ft ceilings on the main floor. It features approx over 7000 sq. ft. of living space (as per MPAC) and it is a sun-filled residence! A formal living room with a gas fireplace and a formal dining room with herringbone oak hardwood floors & cathedral ceilings with an access to the server makes this layout functional. The spacious family room flows seamlessly into the open concept gourmet kitchen, complete with custom cabinetry, premium appliances and a walk-out access to a large deck- ideal for entertaining. The main level also features a library with built-in cabinetry, a large mudroom w/ built-in bench and access door to garage. The primary bedroom is a true retreat, featuring a large picture window overlooking the treed lot and pool, & a spa-inspired ensuite with a luxurious soaker tub, oversized glass shower, and custom double vanities. Each of the three addl bedrooms offers W/I closets and private ensuite bathrooms. Outdoors, enjoy the resort-style saltwater inground pool with cascading waterfalls, surrounded by mature trees for unmatched privacy and tranquility. A rare opportunity to own a truly elegant and upgraded luxury home in the heart of Nobleton. Showings 10++ (id:60365)
Property Details
| MLS® Number | N12486475 |
| Property Type | Single Family |
| Community Name | Nobleton |
| AmenitiesNearBy | Schools |
| CommunityFeatures | Community Centre |
| Features | Wooded Area, Irregular Lot Size, Conservation/green Belt, Carpet Free, In-law Suite |
| ParkingSpaceTotal | 9 |
| PoolType | Inground Pool |
| Structure | Deck |
Building
| BathroomTotal | 7 |
| BedroomsAboveGround | 4 |
| BedroomsBelowGround | 1 |
| BedroomsTotal | 5 |
| Age | 0 To 5 Years |
| Amenities | Fireplace(s) |
| Appliances | Garage Door Opener Remote(s), Oven - Built-in, Central Vacuum, Dishwasher, Dryer, Garage Door Opener, Microwave, Oven, Gas Stove(s), Washer, Refrigerator |
| BasementDevelopment | Finished |
| BasementFeatures | Walk Out |
| BasementType | N/a (finished) |
| ConstructionStyleAttachment | Detached |
| CoolingType | Central Air Conditioning |
| ExteriorFinish | Brick, Stone |
| FireProtection | Security System, Alarm System |
| FireplacePresent | Yes |
| FireplaceTotal | 3 |
| FlooringType | Hardwood, Tile |
| FoundationType | Unknown |
| HalfBathTotal | 1 |
| HeatingFuel | Natural Gas |
| HeatingType | Forced Air |
| StoriesTotal | 2 |
| SizeInterior | 5000 - 100000 Sqft |
| Type | House |
| UtilityWater | Municipal Water |
Parking
| Attached Garage | |
| Garage |
Land
| Acreage | No |
| FenceType | Fully Fenced, Fenced Yard |
| LandAmenities | Schools |
| LandscapeFeatures | Landscaped, Lawn Sprinkler |
| Sewer | Sanitary Sewer |
| SizeDepth | 150 Ft |
| SizeFrontage | 100 Ft |
| SizeIrregular | 100 X 150 Ft |
| SizeTotalText | 100 X 150 Ft |
| ZoningDescription | Residential R1a |
Rooms
| Level | Type | Length | Width | Dimensions |
|---|---|---|---|---|
| Lower Level | Recreational, Games Room | 11.98 m | 6.54 m | 11.98 m x 6.54 m |
| Lower Level | Games Room | 5.78 m | 5.78 m x Measurements not available | |
| Lower Level | Bedroom | 4.55 m | 4.8 m | 4.55 m x 4.8 m |
| Lower Level | Laundry Room | 1.68 m | 2.69 m | 1.68 m x 2.69 m |
| Lower Level | Exercise Room | 3.78 m | 4.53 m | 3.78 m x 4.53 m |
| Main Level | Living Room | 4.82 m | 4.97 m | 4.82 m x 4.97 m |
| Main Level | Dining Room | 5.43 m | 4.8 m | 5.43 m x 4.8 m |
| Main Level | Family Room | 4.9 m | 5.23 m | 4.9 m x 5.23 m |
| Main Level | Kitchen | 4.49 m | 6.54 m | 4.49 m x 6.54 m |
| Main Level | Eating Area | 2.95 m | 6.54 m | 2.95 m x 6.54 m |
| Main Level | Office | 3.49 m | 4.54 m | 3.49 m x 4.54 m |
| Main Level | Mud Room | 2.04 m | 2.44 m | 2.04 m x 2.44 m |
| Upper Level | Bedroom 4 | 5.44 m | 4.35 m | 5.44 m x 4.35 m |
| Upper Level | Primary Bedroom | 5.35 m | 5.22 m | 5.35 m x 5.22 m |
| Upper Level | Bedroom 2 | 3.5 m | 4.53 m | 3.5 m x 4.53 m |
| Upper Level | Bedroom 3 | 4.61 m | 4.84 m | 4.61 m x 4.84 m |
https://www.realtor.ca/real-estate/29041352/70-elizabeth-drive-king-nobleton-nobleton
Andre Leonardo
Salesperson
1206 Centre Street
Thornhill, Ontario L4J 3M9
Sarah Volpentesta
Salesperson
1206 Centre Street
Thornhill, Ontario L4J 3M9

