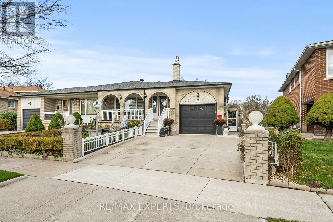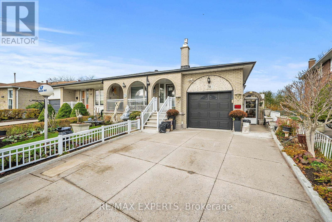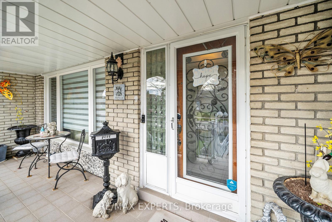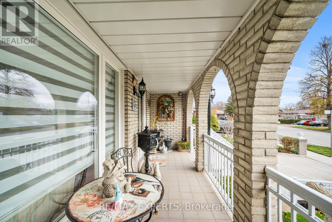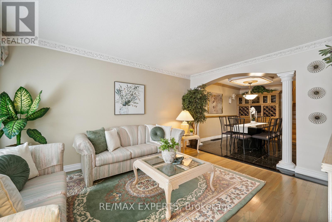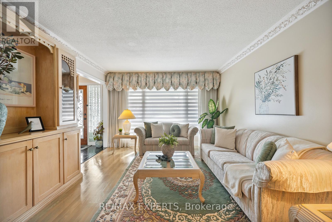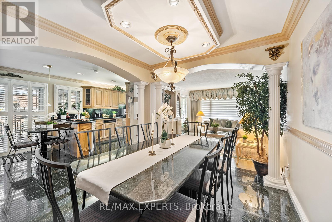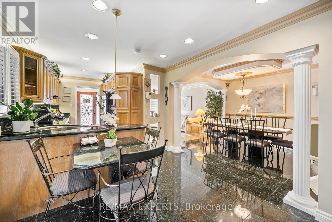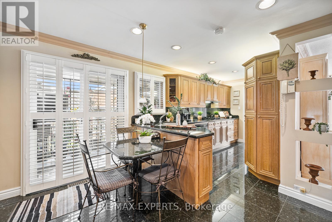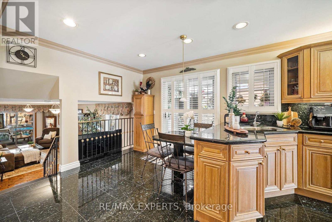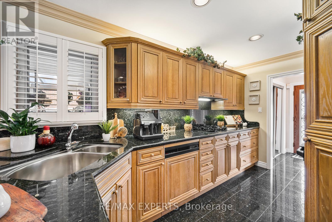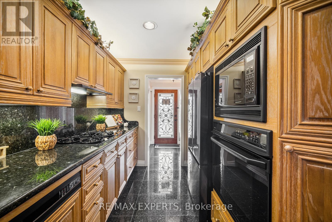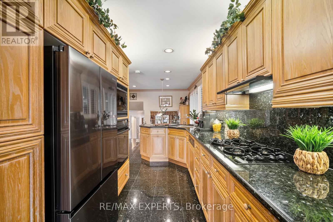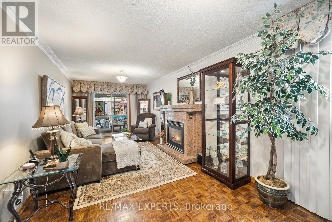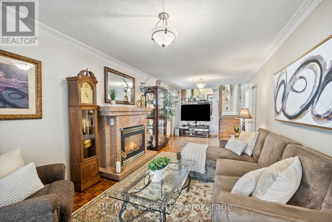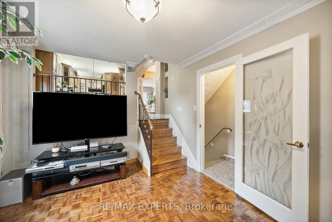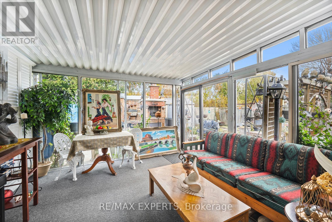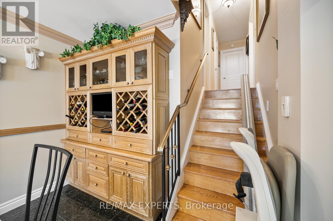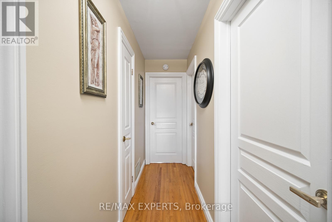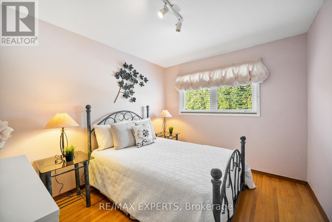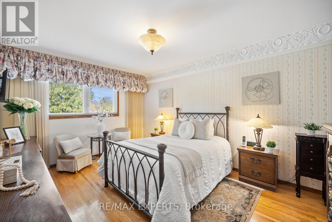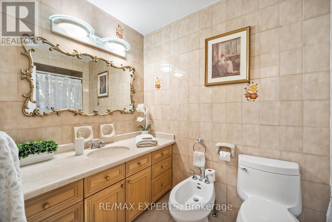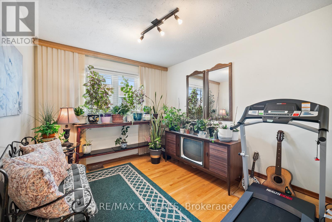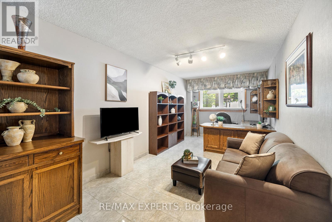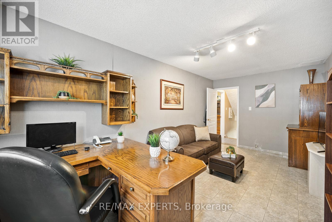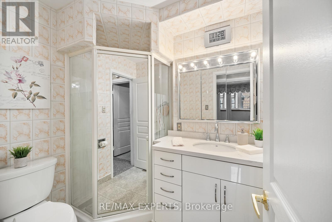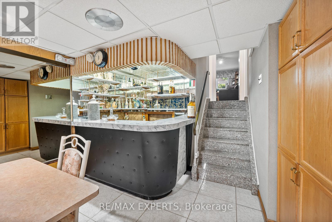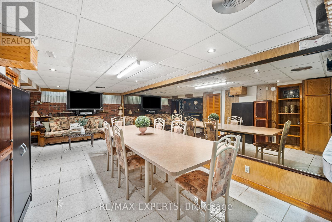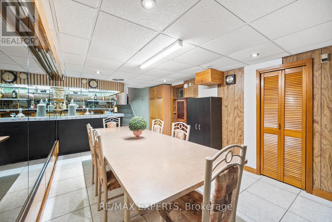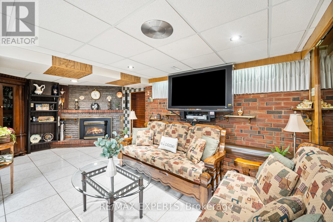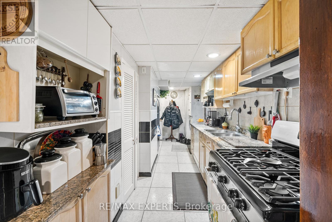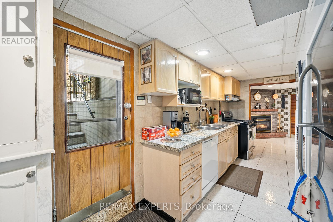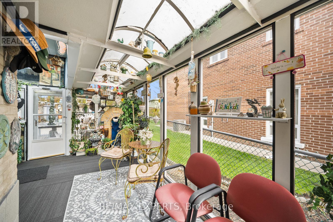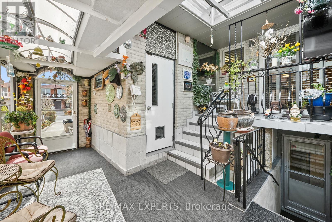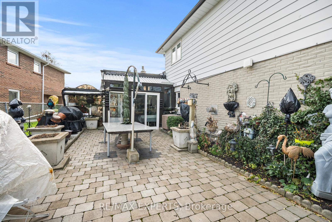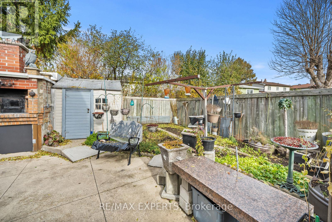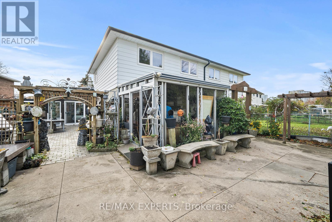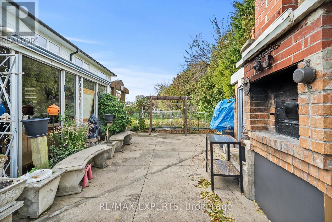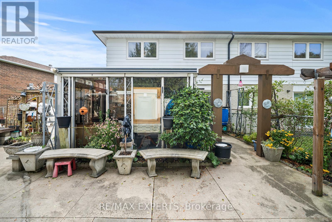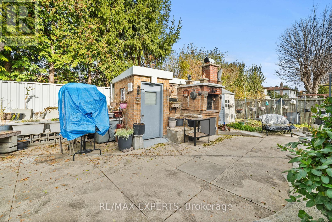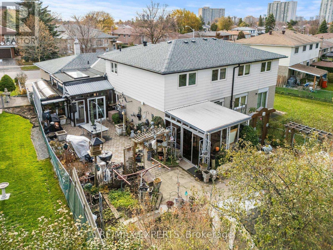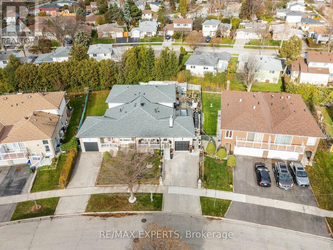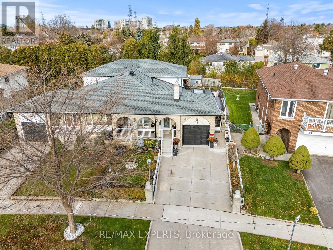70 Darnborough Way Toronto, Ontario M1W 2G1
$899,900
Welcome to 70 Darnborough Way-a rare, beautifully maintained semi-detached home proudly owned by the same family since day one. Known in the Neighbourhood for its award-winning curb appeal, this property stands out the moment you arrive. Step inside to a warm, thoughtfully upgraded interior featuring granite floors and countertops, a full-height backsplash, and a premium Cellini custom kitchen complete with built-in microwave and wall oven. Natural light fills the home, highlighted by two sun-soaked solariums-a unique feature you won't find anywhere else on the street. The finished basement extends your living space with a second kitchen, two large crawl spaces for exceptional storage, and a walk-up separate entrance, creating endless possibilities for multigenerational living, rental income, or a private workspace. Outdoors, the backyard is a true retreat. Enjoy a meticulously kept garden and a rare wood-burning oven, perfect for cooking, entertaining, or simply relaxing in your own oasis. Located in the highly sought-after L'Amoreaux community, you're just minutes from TTC,Bridlewood Mall, L'Amoreaux C.I., Brookmill Jr. P.S., parks, restaurants, and hospitals-an unbeatable combination of comfort, convenience, and lifestyle. A lovingly cared-for home in a prestigious pocket with features you won't find anywhere else. Truly a must-see. (id:60365)
Open House
This property has open houses!
2:00 pm
Ends at:4:00 pm
2:00 pm
Ends at:4:00 pm
Property Details
| MLS® Number | E12561644 |
| Property Type | Single Family |
| Community Name | L'Amoreaux |
| Features | Carpet Free |
| ParkingSpaceTotal | 3 |
Building
| BathroomTotal | 2 |
| BedroomsAboveGround | 3 |
| BedroomsTotal | 3 |
| Appliances | Dishwasher, Dryer, Microwave, Stove, Washer, Window Coverings, Refrigerator |
| BasementDevelopment | Finished |
| BasementFeatures | Walk Out, Walk-up, Separate Entrance |
| BasementType | N/a (finished), N/a, N/a |
| ConstructionStyleAttachment | Semi-detached |
| ConstructionStyleSplitLevel | Backsplit |
| CoolingType | Central Air Conditioning |
| ExteriorFinish | Brick |
| FireplacePresent | Yes |
| FoundationType | Concrete |
| HeatingFuel | Natural Gas |
| HeatingType | Forced Air |
| SizeInterior | 1500 - 2000 Sqft |
| Type | House |
| UtilityWater | Municipal Water |
Parking
| Garage |
Land
| Acreage | No |
| Sewer | Sanitary Sewer |
| SizeDepth | 118 Ft ,6 In |
| SizeFrontage | 32 Ft ,2 In |
| SizeIrregular | 32.2 X 118.5 Ft |
| SizeTotalText | 32.2 X 118.5 Ft |
Rooms
| Level | Type | Length | Width | Dimensions |
|---|---|---|---|---|
| Second Level | Primary Bedroom | Measurements not available | ||
| Second Level | Bedroom 2 | Measurements not available | ||
| Second Level | Bedroom 3 | Measurements not available | ||
| Basement | Kitchen | Measurements not available | ||
| Lower Level | Family Room | Measurements not available | ||
| Main Level | Living Room | Measurements not available | ||
| Main Level | Solarium | Measurements not available | ||
| Main Level | Dining Room | Measurements not available | ||
| Main Level | Kitchen | Measurements not available | ||
| Main Level | Eating Area | Measurements not available | ||
| Main Level | Solarium | Measurements not available |
https://www.realtor.ca/real-estate/29121295/70-darnborough-way-toronto-lamoreaux-lamoreaux
Domenic Fiorenza
Salesperson
277 Cityview Blvd Unit 16
Vaughan, Ontario L4H 5A4

