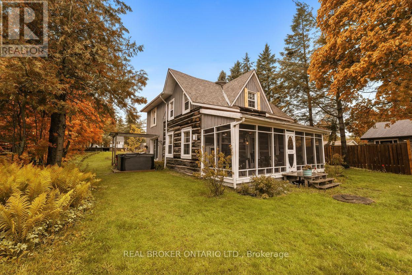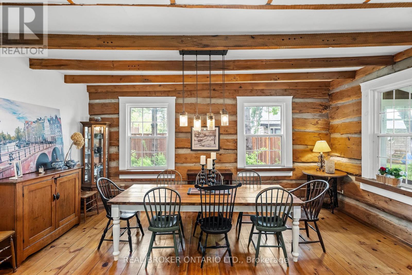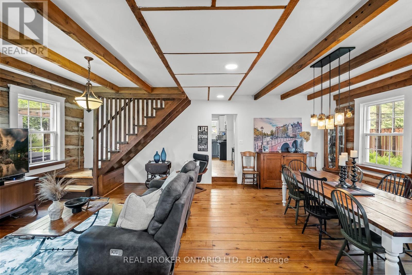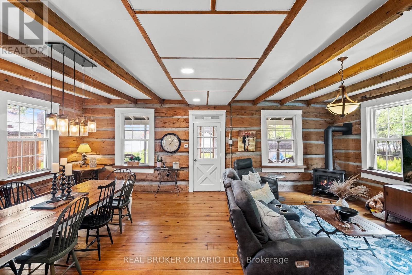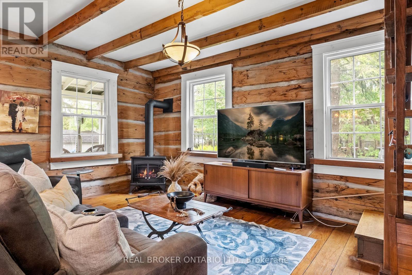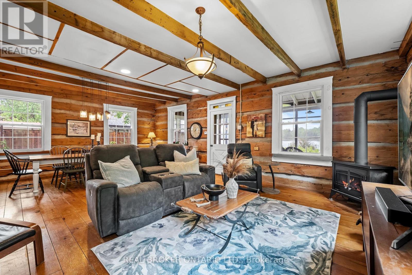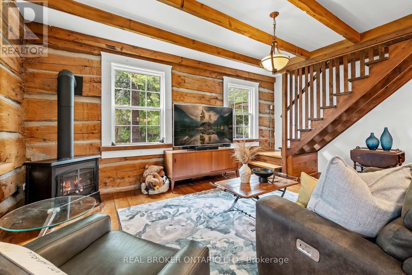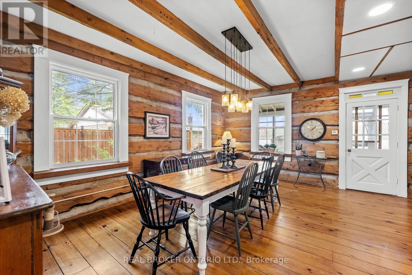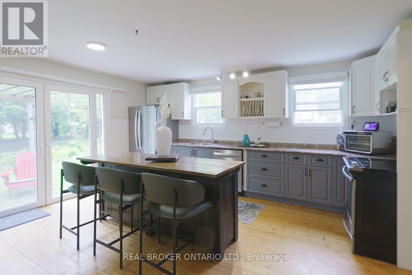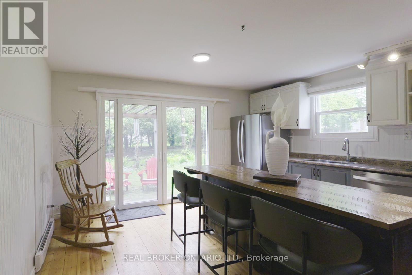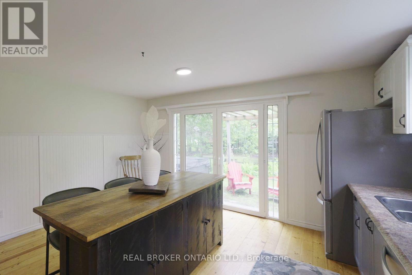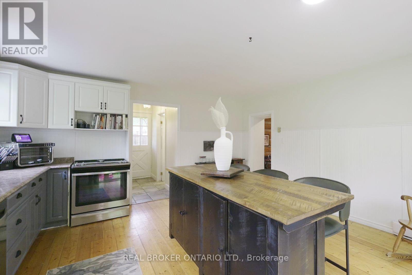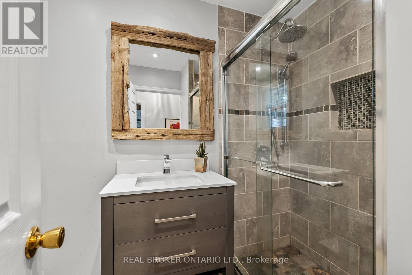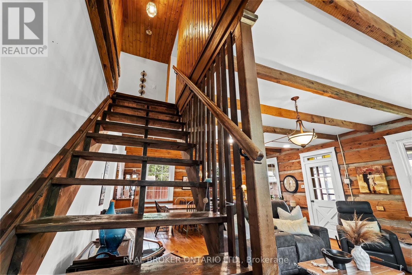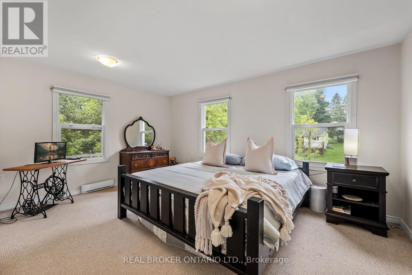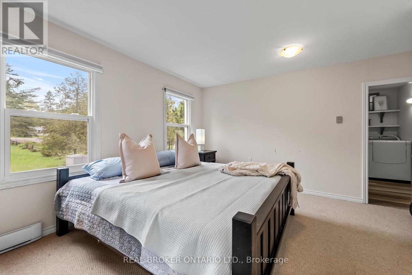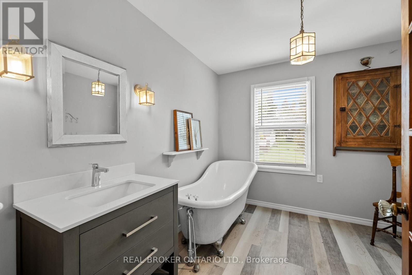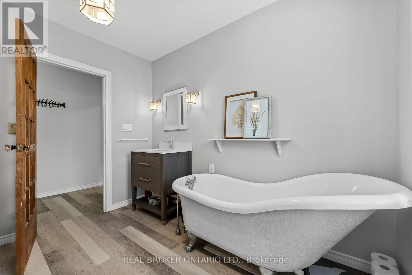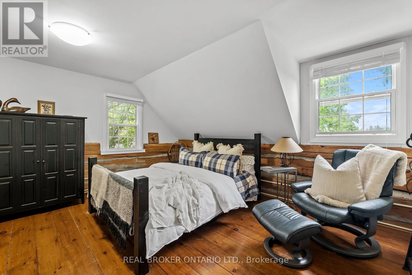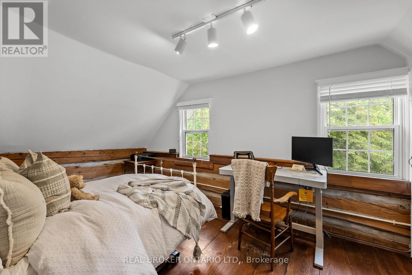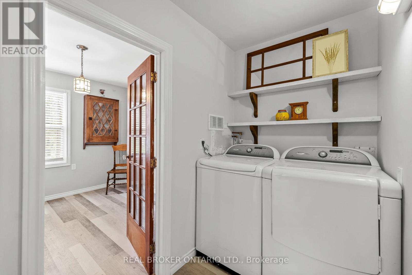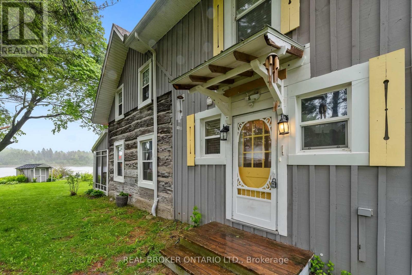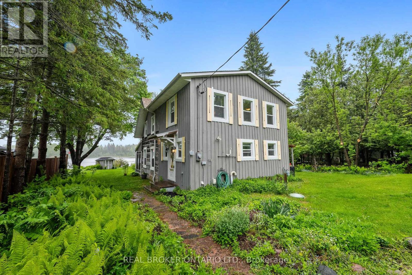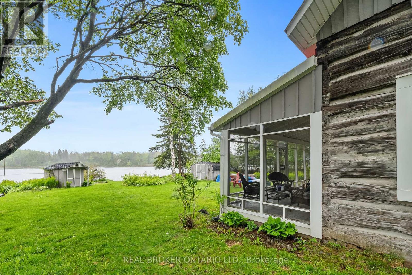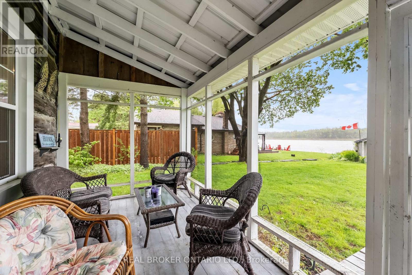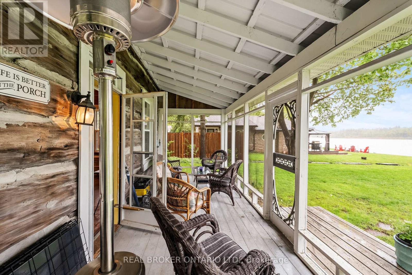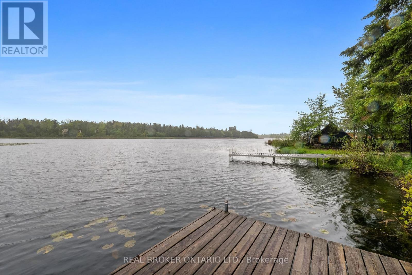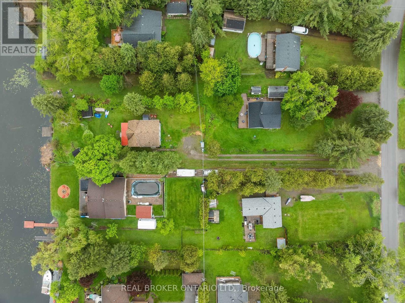70 Cowans Crescent Kawartha Lakes, Ontario K0L 2W0
$789,900
Imagine ending your workday in a tranquil four-season retreat along the historic Trent-Severn Waterway, with 75 feet of direct frontage on the peaceful Pigeon River-your gateway to endless boating adventures through Pigeon Lake and beyond. Overlooking the natural beauty of Emily Provincial Park, this property captures the essence of cottage living with all the comforts of home. Originally crafted in the 1860s, the authentic log cabin was lovingly relocated and expanded with a thoughtful modern addition. Inside, you'll find an inviting blend of history and function with an eat-in kitchen, two full bathrooms, second-floor laundry, and three spacious bedrooms. Recent upgrades include newer wiring, windows, shingles, and carefully executed restoration work that preserves the cabin's warm, rustic character while adding modern convenience. Outdoors, life flows effortlessly from the screened-in porch overlooking the river, perfect for summer evenings. Launch your canoe, paddle board, boat or simply drop a line from your private dock and embrace the riverside lifestyle that makes this home truly one-of-a-kind. Peaceful, picturesque, and rich in character-this is more than a home; it's your front-row seat to the Trent-Severn. (id:60365)
Property Details
| MLS® Number | X12468194 |
| Property Type | Single Family |
| Community Name | Emily |
| Easement | Unknown |
| Features | Sump Pump |
| ParkingSpaceTotal | 6 |
| Structure | Dock |
| ViewType | River View, Direct Water View |
| WaterFrontType | Waterfront |
Building
| BathroomTotal | 2 |
| BedroomsAboveGround | 3 |
| BedroomsTotal | 3 |
| Amenities | Fireplace(s) |
| Appliances | Dishwasher, Dryer, Stove, Washer, Refrigerator |
| ArchitecturalStyle | Log House/cabin |
| BasementType | Crawl Space |
| ConstructionStyleAttachment | Detached |
| CoolingType | None |
| ExteriorFinish | Log, Wood |
| FireplacePresent | Yes |
| FoundationType | Wood/piers, Block |
| HeatingFuel | Electric |
| HeatingType | Baseboard Heaters |
| SizeInterior | 1500 - 2000 Sqft |
| Type | House |
Parking
| No Garage |
Land
| AccessType | Year-round Access, Private Docking |
| Acreage | No |
| Sewer | Septic System |
| SizeIrregular | 75 X 387.3 Acre |
| SizeTotalText | 75 X 387.3 Acre |
| ZoningDescription | Lt 27 Pl 358 S/t A55555; Kawartha Lakes |
Rooms
| Level | Type | Length | Width | Dimensions |
|---|---|---|---|---|
| Second Level | Bedroom | 4.78 m | 4.52 m | 4.78 m x 4.52 m |
| Second Level | Bedroom 2 | 2.95 m | 2.77 m | 2.95 m x 2.77 m |
| Second Level | Bedroom 3 | 3.89 m | 3.1 m | 3.89 m x 3.1 m |
| Second Level | Bathroom | 2.95 m | 2.77 m | 2.95 m x 2.77 m |
| Second Level | Laundry Room | 2.77 m | 1.45 m | 2.77 m x 1.45 m |
| Main Level | Kitchen | 5.05 m | 4.5 m | 5.05 m x 4.5 m |
| Main Level | Living Room | 5.59 m | 4.75 m | 5.59 m x 4.75 m |
| Main Level | Dining Room | 5.59 m | 2.9 m | 5.59 m x 2.9 m |
| Main Level | Bathroom | 2.49 m | 1.73 m | 2.49 m x 1.73 m |
| Main Level | Utility Room | 2.49 m | 1.65 m | 2.49 m x 1.65 m |
https://www.realtor.ca/real-estate/29002577/70-cowans-crescent-kawartha-lakes-emily-emily
Alexandra Jackson
Salesperson
4145 North Service Rd #f, 106605
Burlington, Ontario L7L 6A3

