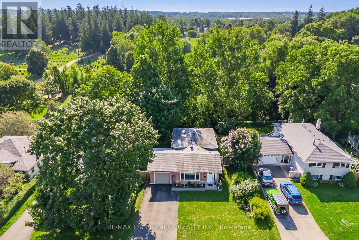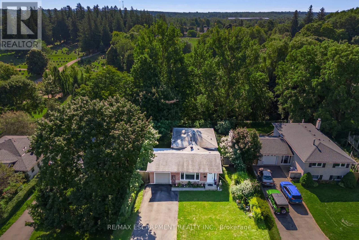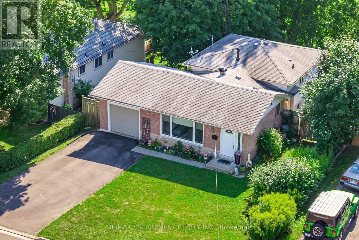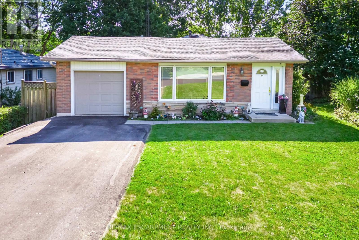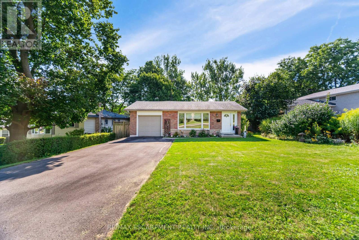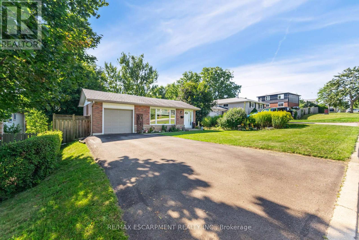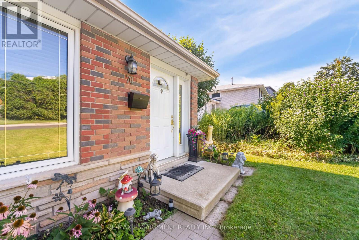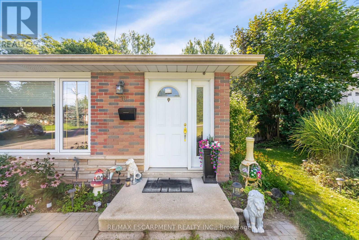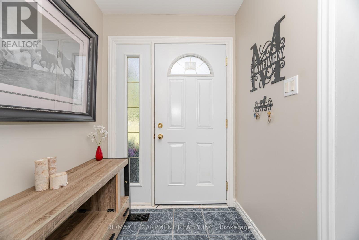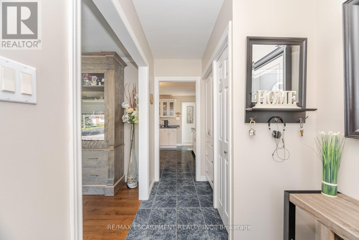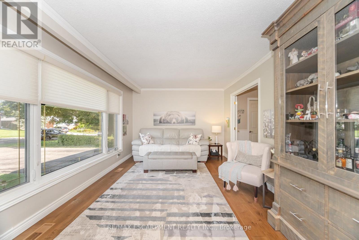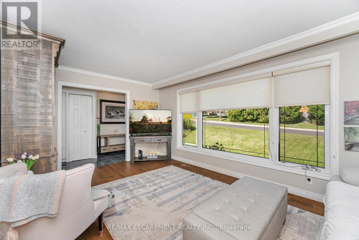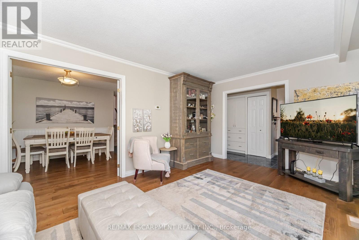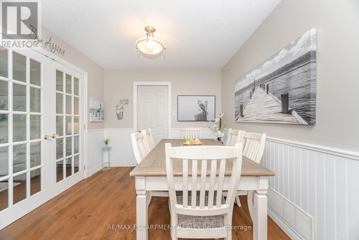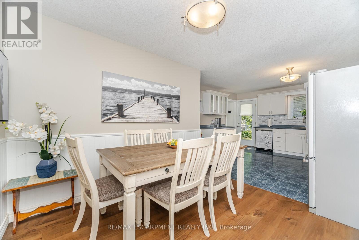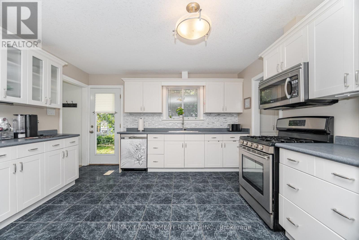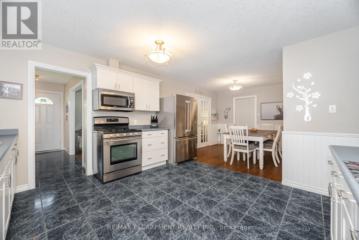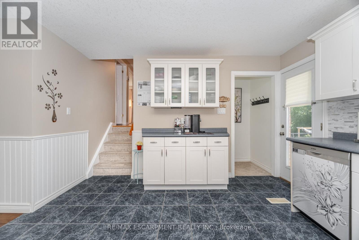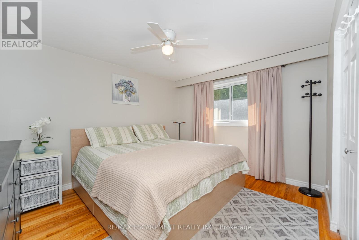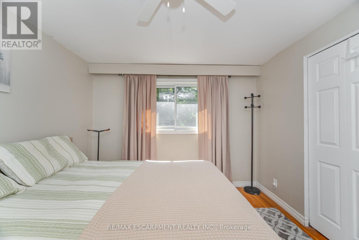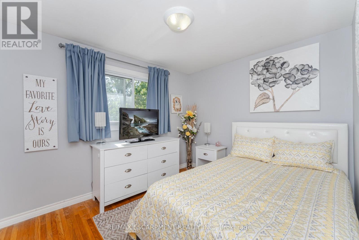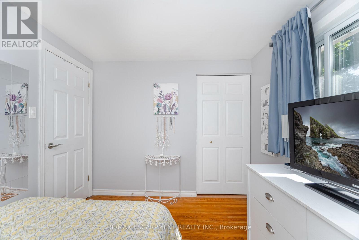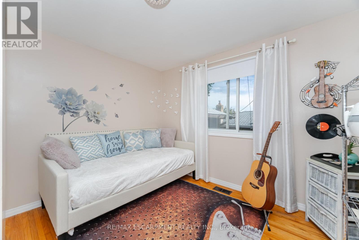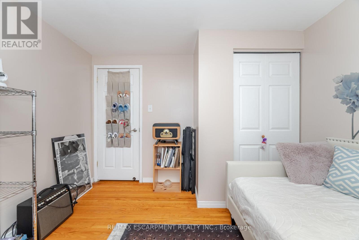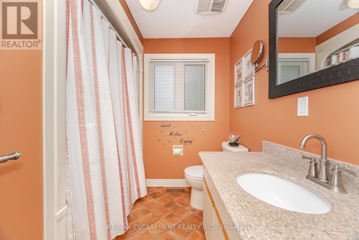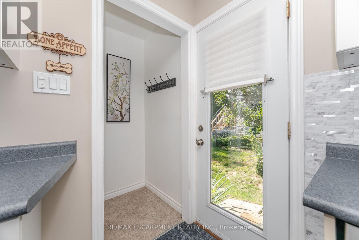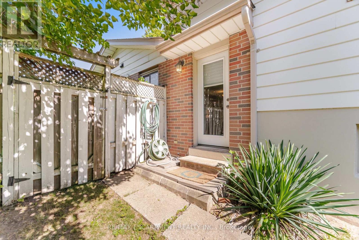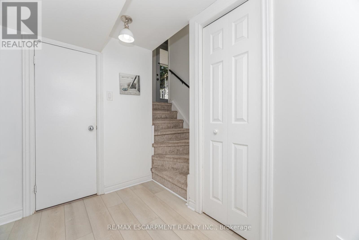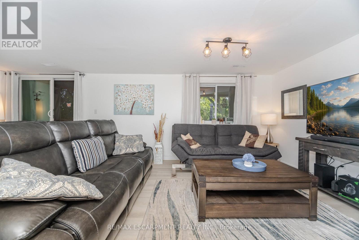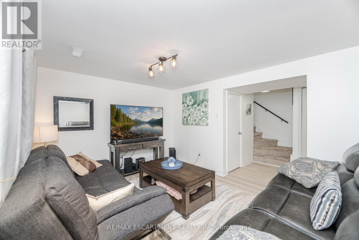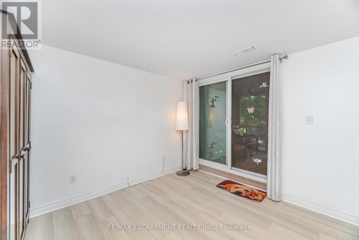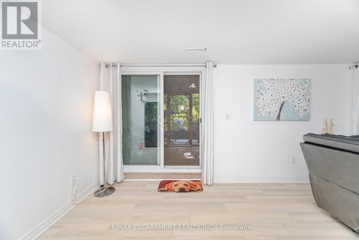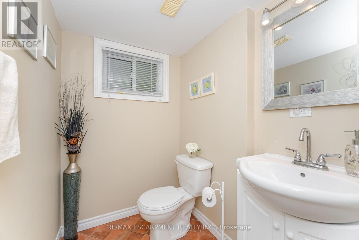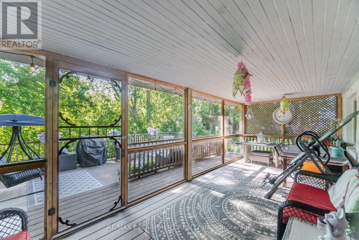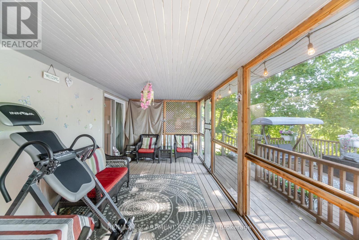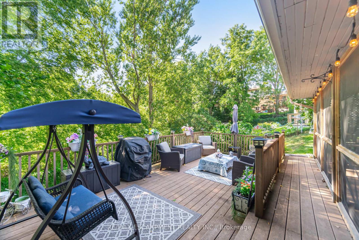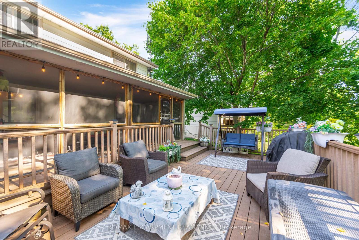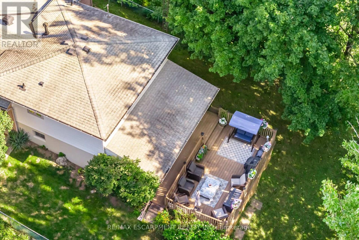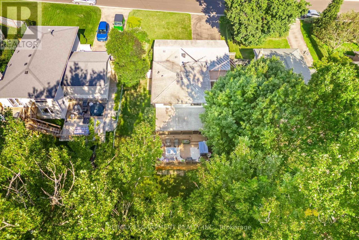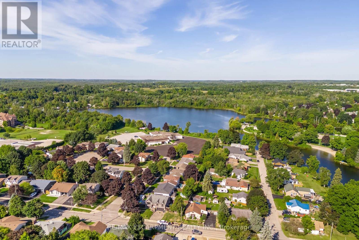70 Cobblehill Road Halton Hills, Ontario L6X 1X3
$869,900
Welcome to this beautifully maintained detached backsplit, ideally located in the sought-after community of Acton. Situated on a generous 59 ft x 130 ft lot, this property offers space, privacy, and incredible potential. Whether you're a first-time buyer or a downsizer seeking comfort and convenience, this home checks all the boxes. Boasting 3 generously sized bedrooms and 2 bathrooms, the layout offers both functionality and comfort. Bright, spacious living areas are perfect for family gatherings or quiet evenings at home. The kitchen features modern stainless steel appliances and a practical layout with ample cabinet space - ideal for meal prep and entertaining. The lower level adds valuable living space, perfect for a family room, home office, or play area. A standout feature of this home is the large crawl space, offering tons of convenient storage options, keeping your living areas clutter-free. Large windows throughout the home flood the space with natural light, creating a warm and inviting atmosphere. Step outside to a backyard oasis surrounded by mature trees, offering peace, privacy, and plenty of room for entertaining, gardening, or future expansion. The extra-deep lot provides flexibility to build out or enjoy as-is. With no sidewalk in front, the extended private driveway fits up to 4 cars - ideal for guests or multi-car families. Located just minutes from Prospect Park and other scenic parks and trails, this home is perfect for nature lovers and families. Enjoy all that Acton has to offer, including charming shops, great schools, and easy access to highways and GO Transit for commuters. This is a rare opportunity to own a detached home on a premium lot in a welcoming, family-friendly neighbourhood. (id:60365)
Property Details
| MLS® Number | W12397928 |
| Property Type | Single Family |
| Community Name | 1045 - AC Acton |
| AmenitiesNearBy | Park, Public Transit |
| EquipmentType | Water Heater |
| Features | Wooded Area |
| ParkingSpaceTotal | 5 |
| RentalEquipmentType | Water Heater |
| Structure | Deck |
Building
| BathroomTotal | 2 |
| BedroomsAboveGround | 3 |
| BedroomsTotal | 3 |
| Appliances | Microwave, Stove, Window Coverings, Refrigerator |
| BasementDevelopment | Finished |
| BasementFeatures | Separate Entrance, Walk Out |
| BasementType | N/a (finished) |
| ConstructionStyleAttachment | Detached |
| ConstructionStyleSplitLevel | Backsplit |
| CoolingType | Central Air Conditioning |
| ExteriorFinish | Brick |
| FlooringType | Hardwood, Laminate |
| FoundationType | Block |
| HalfBathTotal | 1 |
| HeatingFuel | Natural Gas |
| HeatingType | Forced Air |
| SizeInterior | 1500 - 2000 Sqft |
| Type | House |
| UtilityWater | Municipal Water |
Parking
| Attached Garage | |
| Garage |
Land
| Acreage | No |
| FenceType | Fenced Yard |
| LandAmenities | Park, Public Transit |
| LandscapeFeatures | Landscaped |
| Sewer | Sanitary Sewer |
| SizeDepth | 130 Ft |
| SizeFrontage | 59 Ft |
| SizeIrregular | 59 X 130 Ft |
| SizeTotalText | 59 X 130 Ft |
Rooms
| Level | Type | Length | Width | Dimensions |
|---|---|---|---|---|
| Lower Level | Recreational, Games Room | 7.01 m | 3.33 m | 7.01 m x 3.33 m |
| Main Level | Living Room | 5.23 m | 3.3 m | 5.23 m x 3.3 m |
| Main Level | Dining Room | 2.97 m | 2.9 m | 2.97 m x 2.9 m |
| Main Level | Kitchen | 4.01 m | 3.96 m | 4.01 m x 3.96 m |
| Upper Level | Primary Bedroom | 2.87 m | 3.73 m | 2.87 m x 3.73 m |
| Upper Level | Bedroom | 3.18 m | 2.67 m | 3.18 m x 2.67 m |
| Upper Level | Bedroom | 3.18 m | 2.87 m | 3.18 m x 2.87 m |
https://www.realtor.ca/real-estate/28850617/70-cobblehill-road-halton-hills-ac-acton-1045-ac-acton
Matt Galkowski
Salesperson
1320 Cornwall Rd Unit 103c
Oakville, Ontario L6J 7W5
Monika Kamycki
Broker
1320 Cornwall Rd Unit 103c
Oakville, Ontario L6J 7W5

