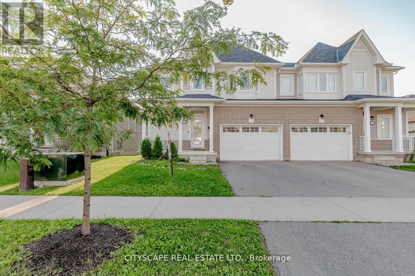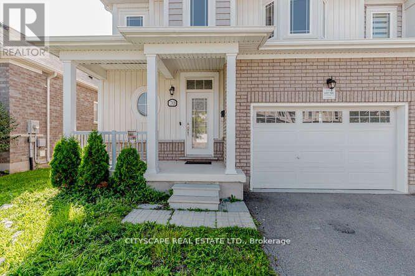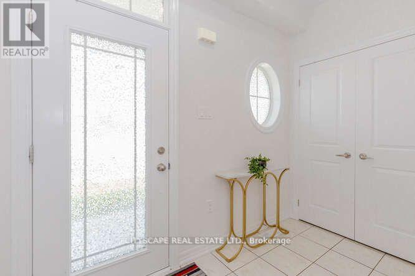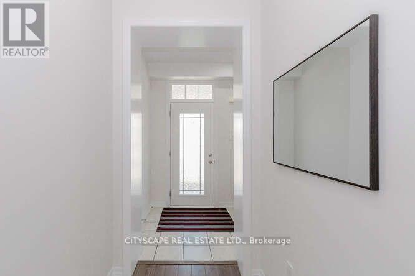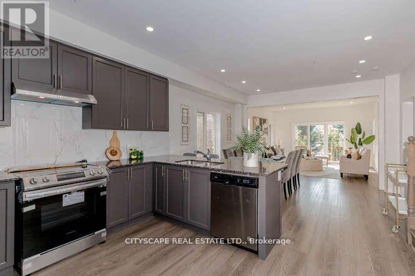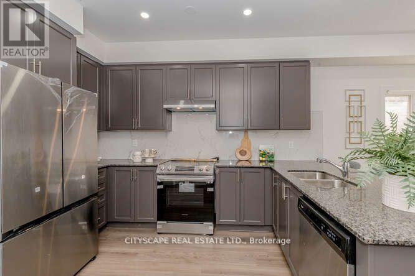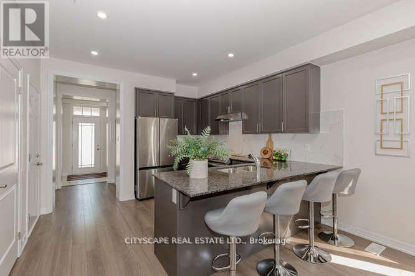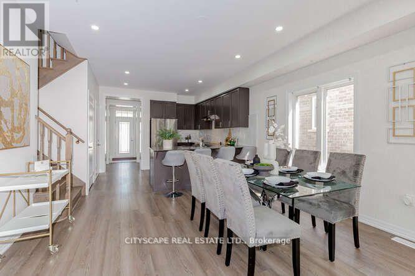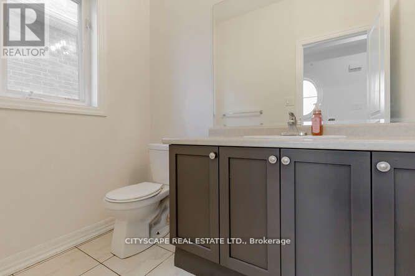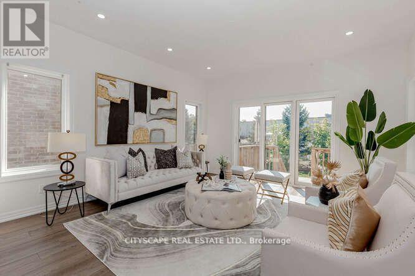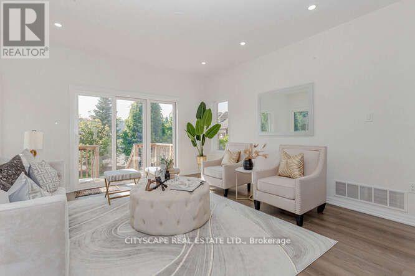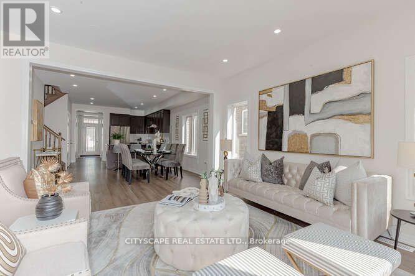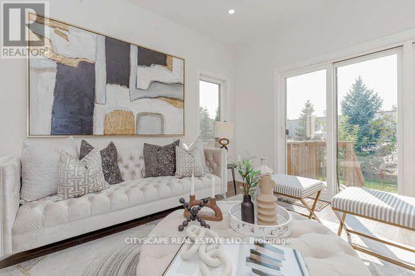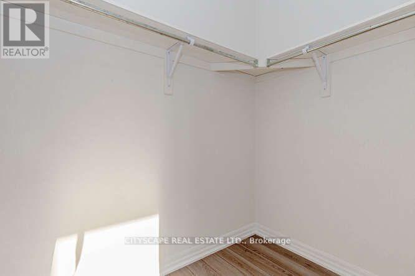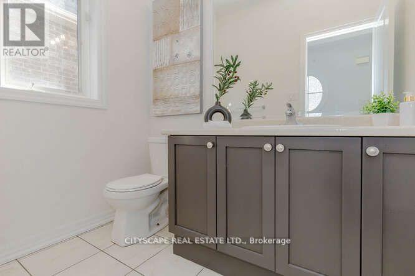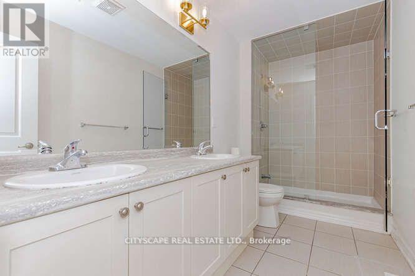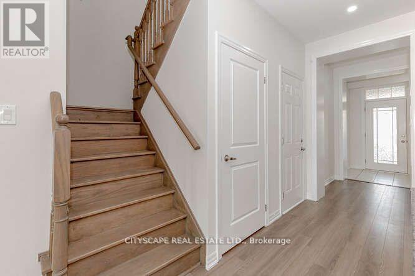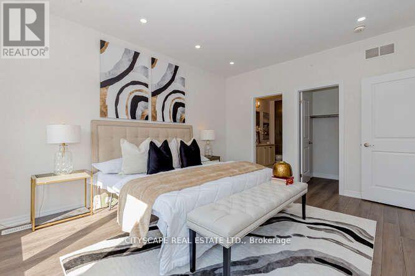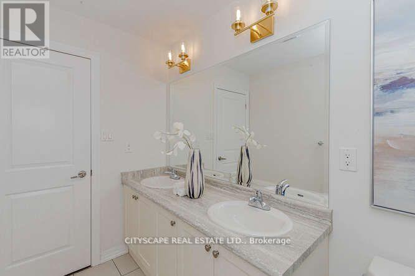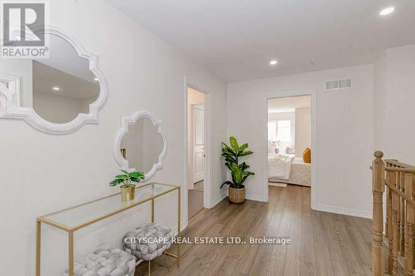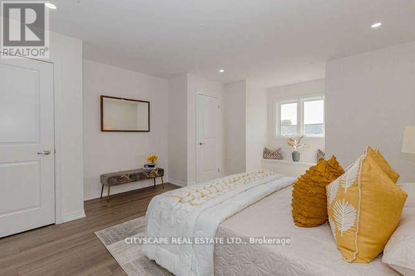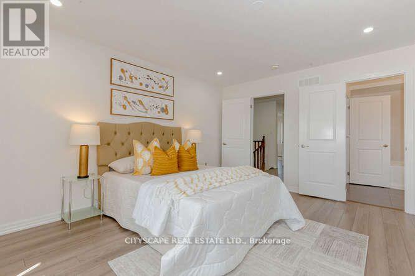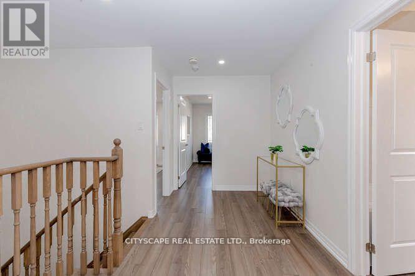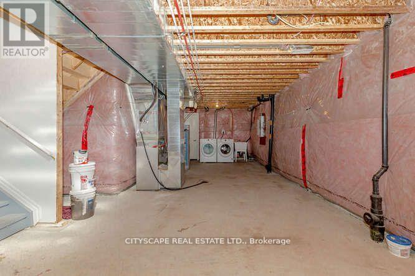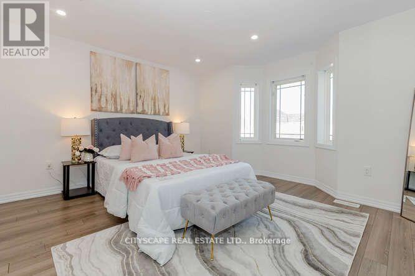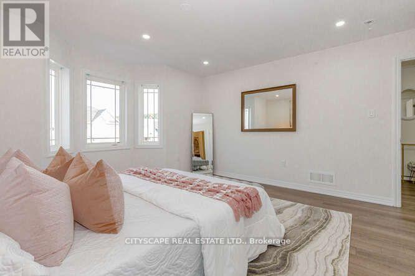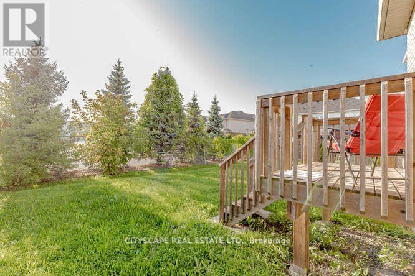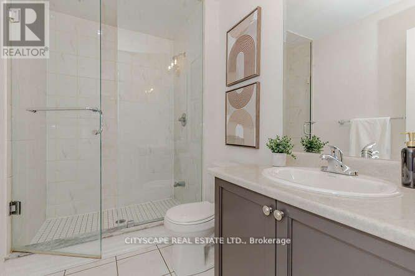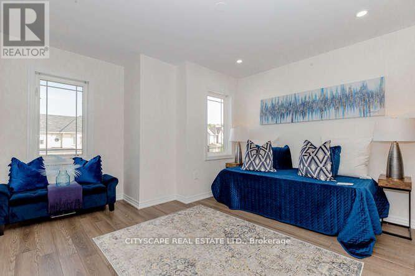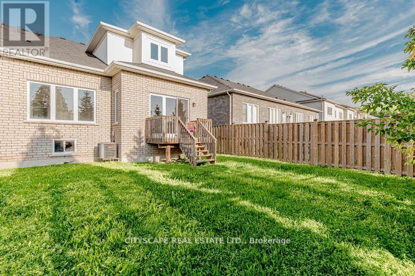70 Cannery Drive Niagara-On-The-Lake, Ontario L0S 1J1
$3,000 Monthly
A sunlit, spacious, renovated home with the option of two master bedrooms with ensuites on main and upper floors. Ideally located near the breathtaking views of the wine yards, golf course, community college, university, Niagara Falls & USA and Canada Borders. Fully laminated in contemporary colour, modern finishes, cold cellar & convenient access to garage from the inside makes it a great choice as a family home for both elderly and growing families. the pictures and virtual tour used are of the staged house from previous listing of the same property and is now vacant but will be freshly painted by the seller before the closing. (id:60365)
Property Details
| MLS® Number | X12366902 |
| Property Type | Single Family |
| Community Name | 105 - St. Davids |
| AmenitiesNearBy | Golf Nearby, Park, Place Of Worship, Public Transit, Schools |
| EquipmentType | Water Heater |
| Features | Conservation/green Belt |
| ParkingSpaceTotal | 2 |
| RentalEquipmentType | Water Heater |
| Structure | Porch |
Building
| BathroomTotal | 4 |
| BedroomsAboveGround | 4 |
| BedroomsTotal | 4 |
| Age | 6 To 15 Years |
| BasementDevelopment | Unfinished |
| BasementType | Full (unfinished) |
| ConstructionStyleAttachment | Semi-detached |
| CoolingType | Central Air Conditioning |
| ExteriorFinish | Brick Facing, Vinyl Siding |
| FoundationType | Concrete |
| HalfBathTotal | 1 |
| HeatingFuel | Natural Gas |
| HeatingType | Forced Air |
| StoriesTotal | 2 |
| SizeInterior | 2000 - 2500 Sqft |
| Type | House |
| UtilityWater | Municipal Water |
Parking
| Attached Garage | |
| Garage |
Land
| Acreage | No |
| LandAmenities | Golf Nearby, Park, Place Of Worship, Public Transit, Schools |
| LandscapeFeatures | Landscaped |
| Sewer | Sanitary Sewer |
| SizeDepth | 107 Ft ,3 In |
| SizeFrontage | 33 Ft |
| SizeIrregular | 33 X 107.3 Ft |
| SizeTotalText | 33 X 107.3 Ft |
Rooms
| Level | Type | Length | Width | Dimensions |
|---|---|---|---|---|
| Second Level | Primary Bedroom | 3.61 m | 4.56 m | 3.61 m x 4.56 m |
| Second Level | Bedroom 3 | 3.98 m | 3.86 m | 3.98 m x 3.86 m |
| Second Level | Bedroom 4 | 3.67 m | 3.92 m | 3.67 m x 3.92 m |
| Main Level | Primary Bedroom | 3.84 m | 4.56 m | 3.84 m x 4.56 m |
| Main Level | Family Room | 4.2 m | 4.56 m | 4.2 m x 4.56 m |
| Main Level | Kitchen | 4.2 m | 3.64 m | 4.2 m x 3.64 m |
Sohail Khan
Broker
885 Plymouth Dr #2
Mississauga, Ontario L5V 0B5

