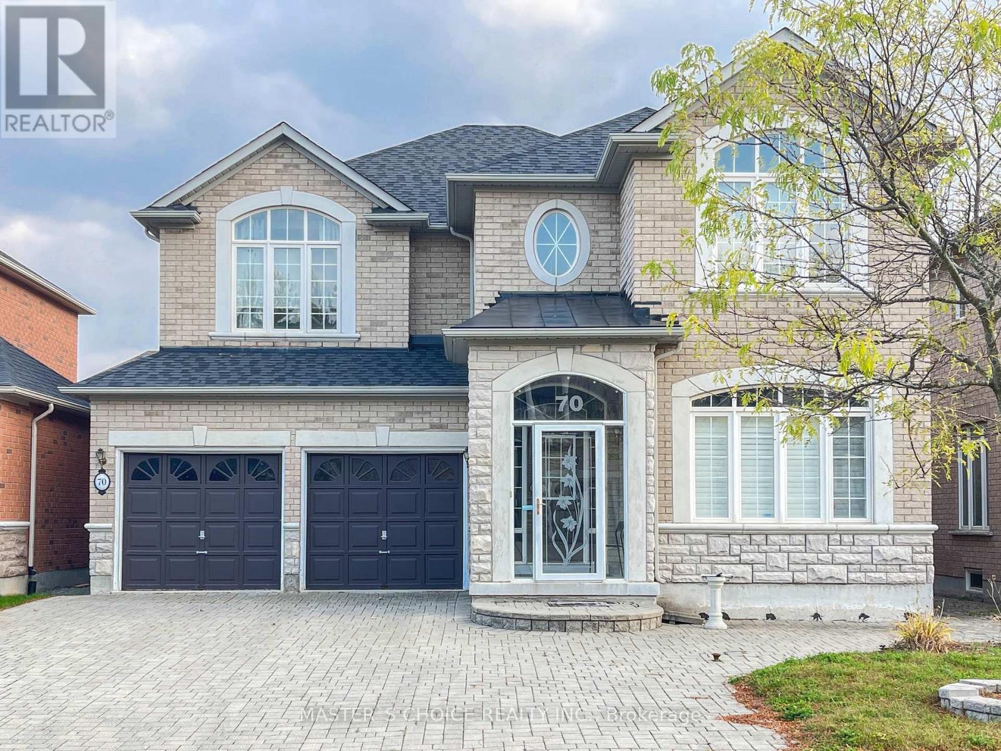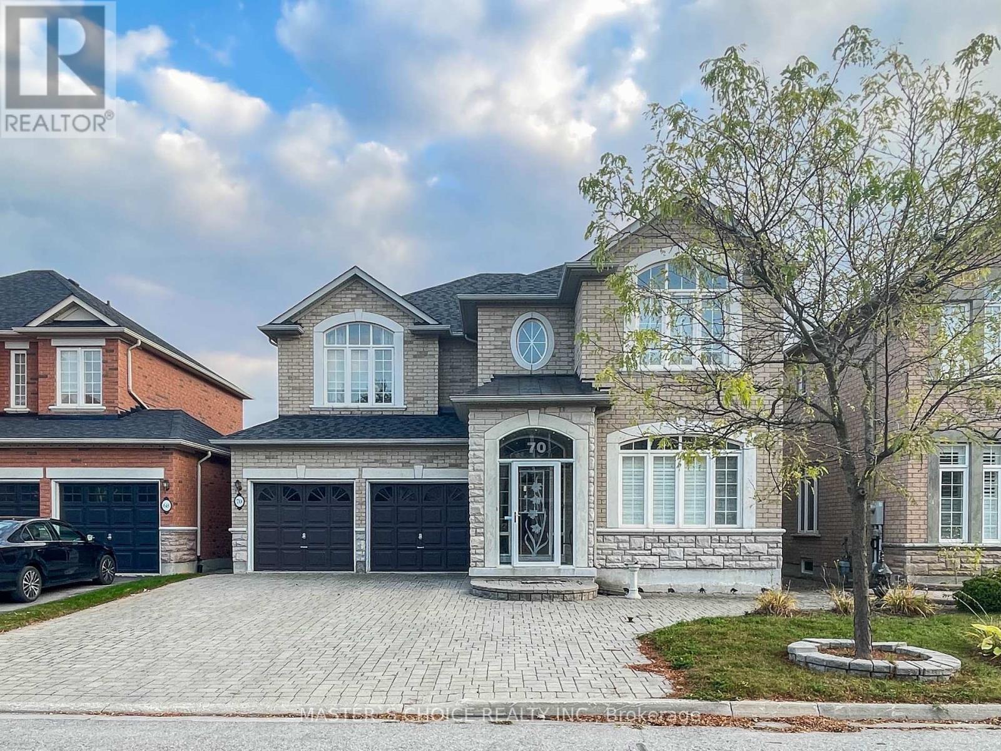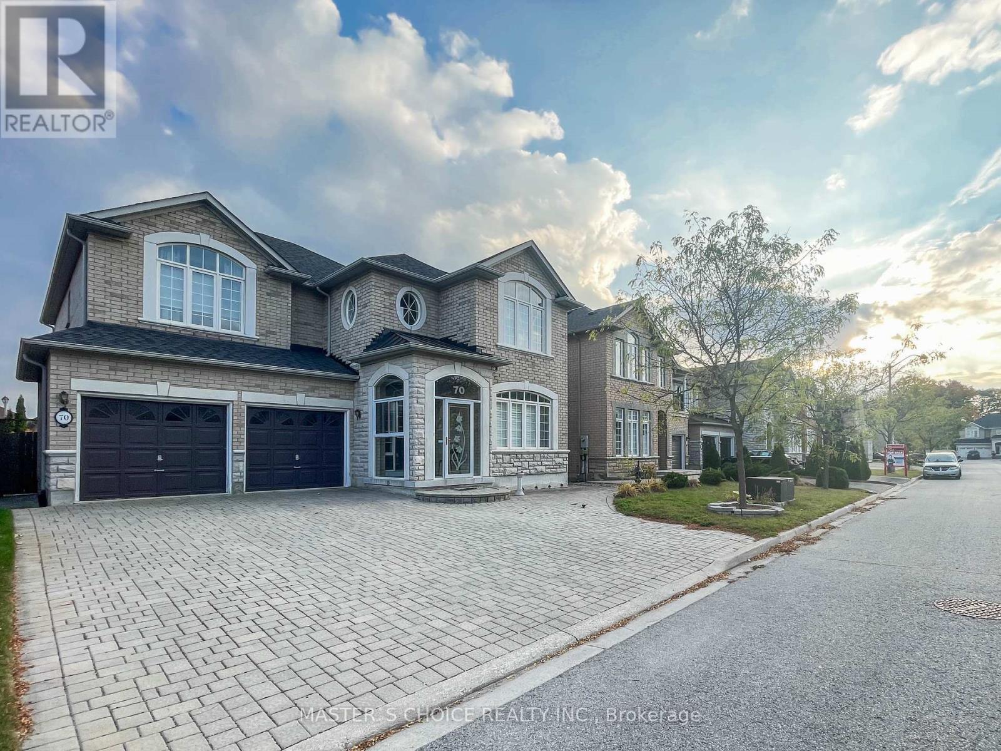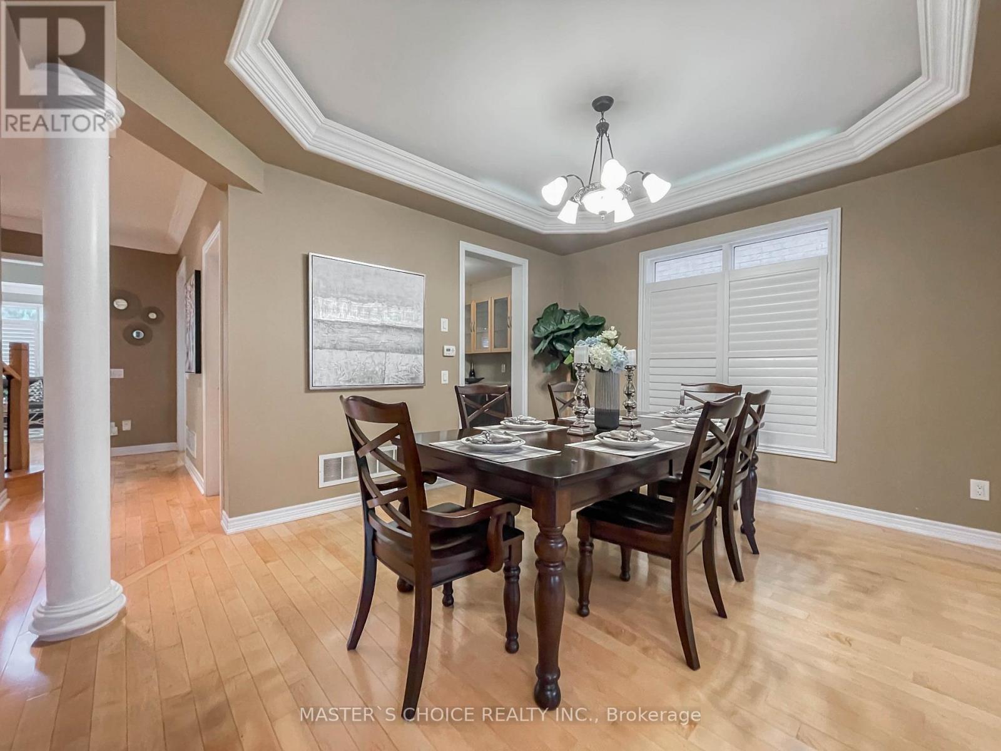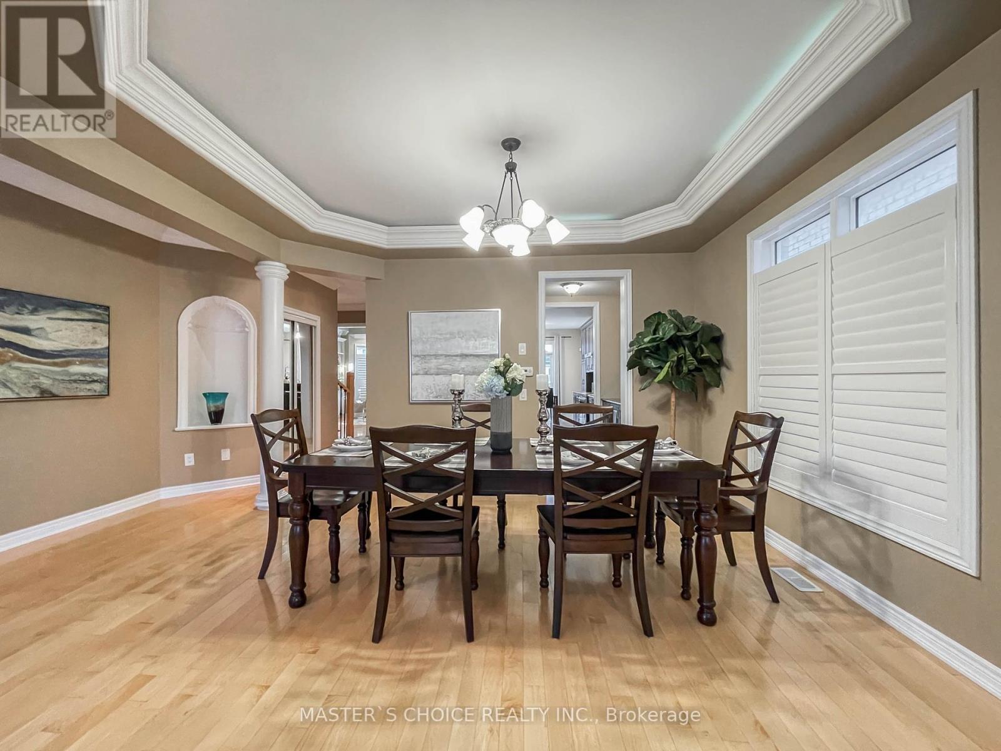70 Brass Drive Richmond Hill, Ontario L4E 4T5
$1,900,000
Luxurious Living On Rolling Ravine Community In Jefferson!3121 sqft as MPAC. Almost 5000 Sqft Of Living Space. Functional layout. This Beauty Features: Stone interlock front drive way and back yard. Low maintenance for you. Enclosed Front Porch, Granite Foyer, Maple Hardwood Floor Through-Out, Coffered Ceiling In Dining With Built In Lighting, Custom California Shutters, Kitchen Has Granite Counter, With Extra Cabinets, Full Pantry, Open To Above 20ft high ceiling family room filled with natural lights + Fireplace, Built-In Shelves, Main Floor Office. Walking distance to super market , pharmacy , bank and grocery store. top Richmond Hill High School. Excellent elementary school (id:60365)
Property Details
| MLS® Number | N12227330 |
| Property Type | Single Family |
| Community Name | Jefferson |
| AmenitiesNearBy | Schools |
| Features | Carpet Free |
| ParkingSpaceTotal | 7 |
Building
| BathroomTotal | 5 |
| BedroomsAboveGround | 4 |
| BedroomsBelowGround | 2 |
| BedroomsTotal | 6 |
| Age | 6 To 15 Years |
| Appliances | Garage Door Opener Remote(s), Central Vacuum, Range, Dishwasher, Dryer, Garage Door Opener, Stove, Washer, Water Softener, Window Coverings, Refrigerator |
| BasementDevelopment | Finished |
| BasementType | N/a (finished) |
| ConstructionStyleAttachment | Detached |
| CoolingType | Central Air Conditioning |
| ExteriorFinish | Brick, Stone |
| FireplacePresent | Yes |
| FlooringType | Hardwood, Laminate |
| FoundationType | Concrete |
| HalfBathTotal | 1 |
| HeatingFuel | Natural Gas |
| HeatingType | Forced Air |
| StoriesTotal | 2 |
| SizeInterior | 3000 - 3500 Sqft |
| Type | House |
| UtilityWater | Municipal Water |
Parking
| Attached Garage | |
| Garage |
Land
| Acreage | No |
| LandAmenities | Schools |
| Sewer | Sanitary Sewer |
| SizeDepth | 92 Ft |
| SizeFrontage | 45 Ft |
| SizeIrregular | 45 X 92 Ft |
| SizeTotalText | 45 X 92 Ft |
Rooms
| Level | Type | Length | Width | Dimensions |
|---|---|---|---|---|
| Second Level | Bedroom 4 | 3.45 m | 4.27 m | 3.45 m x 4.27 m |
| Second Level | Primary Bedroom | 3.81 m | 5.18 m | 3.81 m x 5.18 m |
| Second Level | Bedroom 2 | 3.2 m | 3.66 m | 3.2 m x 3.66 m |
| Second Level | Bedroom 3 | 4.26 m | 3.66 m | 4.26 m x 3.66 m |
| Basement | Recreational, Games Room | 10.31 m | 4.1 m | 10.31 m x 4.1 m |
| Basement | Bedroom 5 | 5.34 m | 3.86 m | 5.34 m x 3.86 m |
| Main Level | Living Room | 3.35 m | 3.66 m | 3.35 m x 3.66 m |
| Main Level | Dining Room | 4.17 m | 3.66 m | 4.17 m x 3.66 m |
| Main Level | Family Room | 4.32 m | 4.98 m | 4.32 m x 4.98 m |
| Main Level | Kitchen | 3.35 m | 3.35 m | 3.35 m x 3.35 m |
| Main Level | Eating Area | 3.45 m | 3.05 m | 3.45 m x 3.05 m |
| Main Level | Office | 2.74 m | 3.96 m | 2.74 m x 3.96 m |
Utilities
| Cable | Installed |
| Electricity | Installed |
| Sewer | Installed |
https://www.realtor.ca/real-estate/28482482/70-brass-drive-richmond-hill-jefferson-jefferson
George Kang
Salesperson
7030 Woodbine Ave #905
Markham, Ontario L3R 6G2

