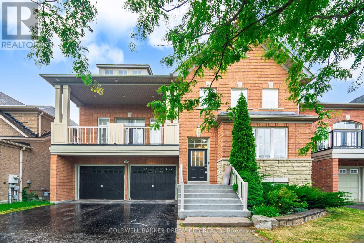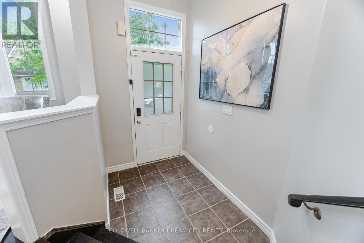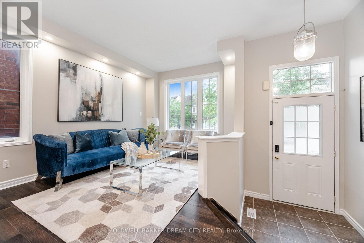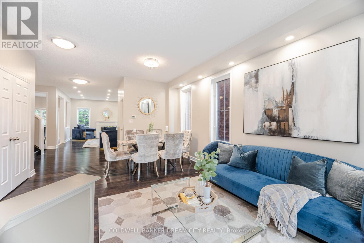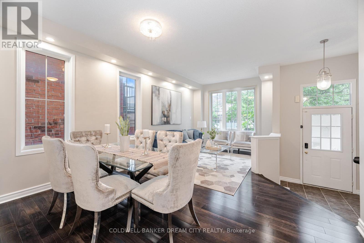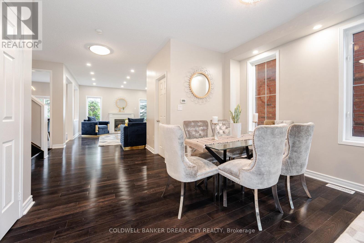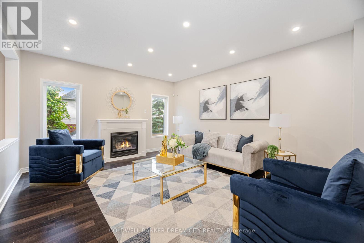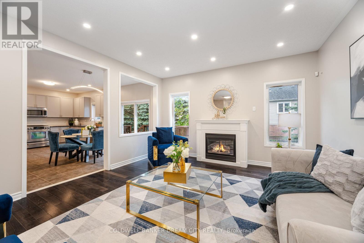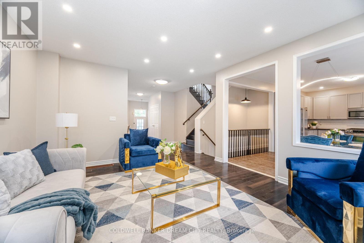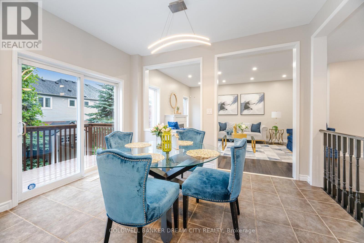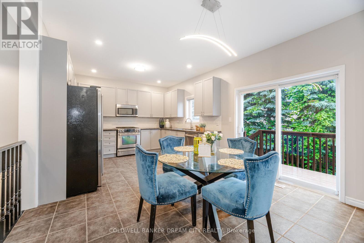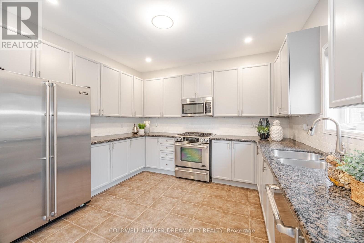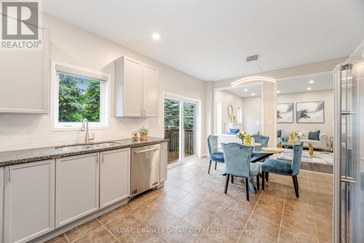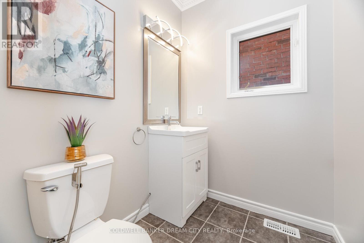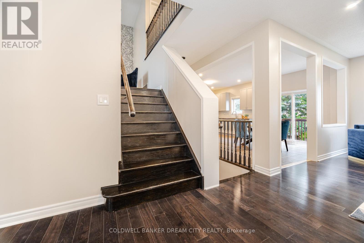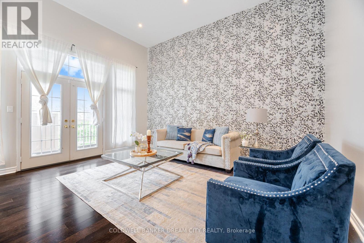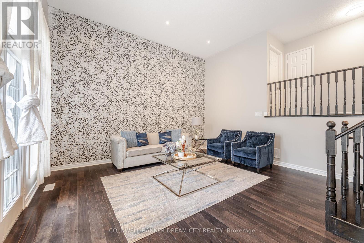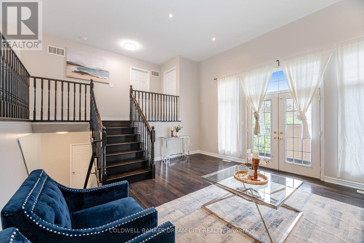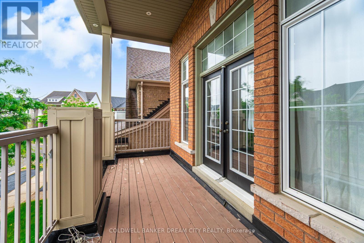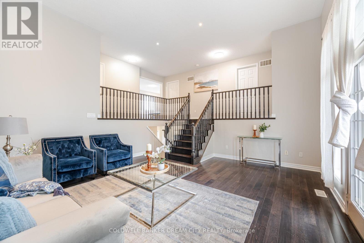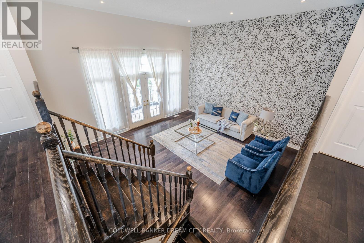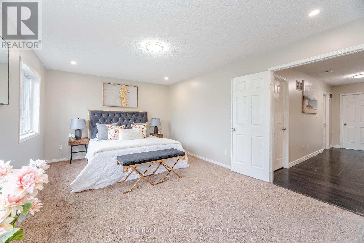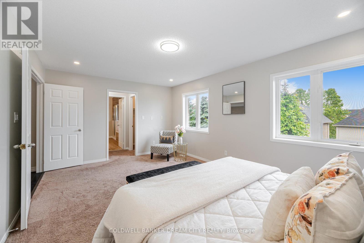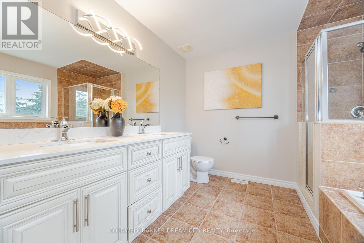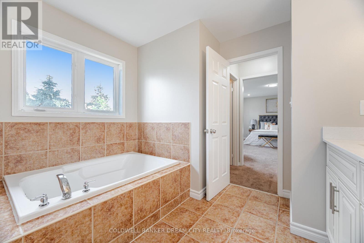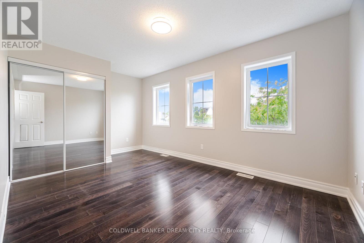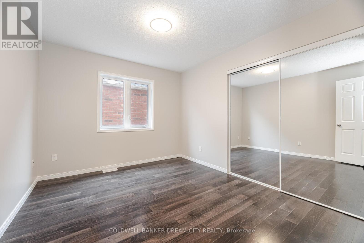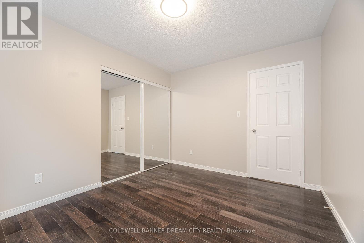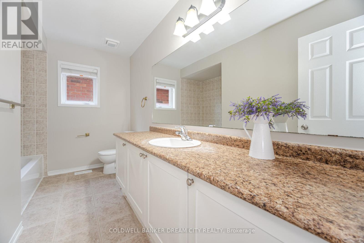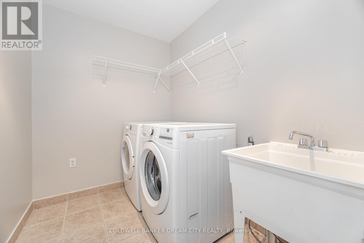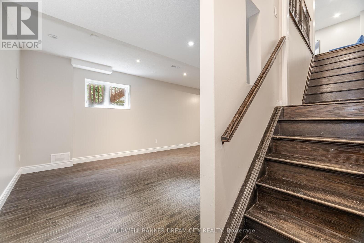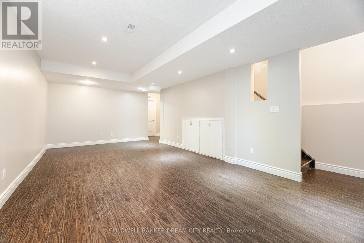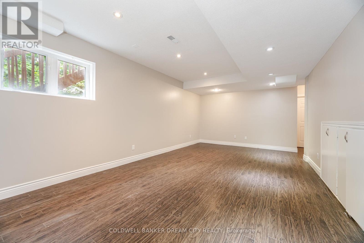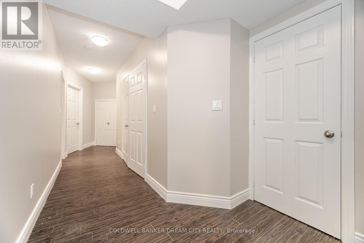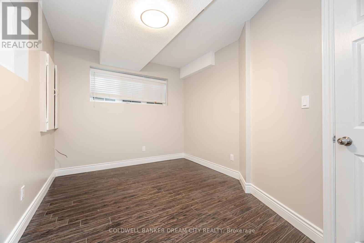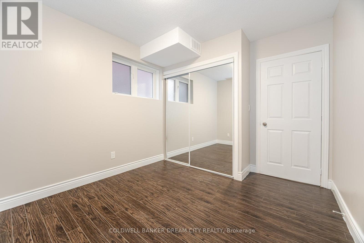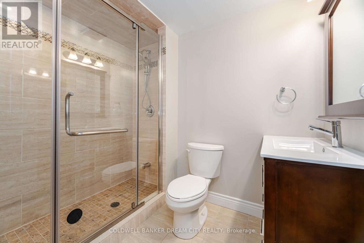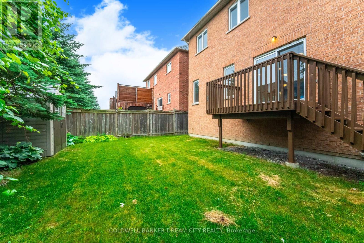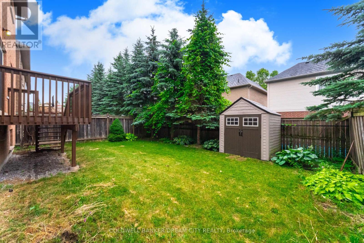70 Brandwood Square Ajax, Ontario L1Z 2B9
$1,199,000
Attention Buyers and Investors! Don't miss this rare opportunity to own a beautifully designed family home that seamlessly combines luxury, comfort, and functionality. This stunning residence offers 5 bedrooms (3+2) and two spacious family rooms. The main-floor family room features a cozy fireplace, while the second-floor family room opens to a private balcony - perfect for relaxing or entertaining. The chef-inspired kitchen is a true highlight, complete with stainless steel appliances, granite countertops, and ample cabinetry-ideal for everyday cooking or hosting guests. A bright breakfast area with a walkout to the deck provides the perfect spot for morning coffee or outdoor dining. The open-concept living and dining areas boast rich hardwood flooring, creating a warm and elegant ambiance for family gatherings and entertaining. The fully finished basement expands the living space with a large recreation room, two additional bedrooms, and a full bathroom-perfect for extended family or guests. Ideally situated near top-rated schools, parks, shopping centers, and fine dining, this exceptional property delivers the perfect blend of style, space, and convenience-all in one impressive package (id:60365)
Property Details
| MLS® Number | E12536538 |
| Property Type | Single Family |
| Community Name | Northeast Ajax |
| ParkingSpaceTotal | 4 |
Building
| BathroomTotal | 4 |
| BedroomsAboveGround | 3 |
| BedroomsBelowGround | 2 |
| BedroomsTotal | 5 |
| Appliances | Dishwasher, Dryer, Stove, Washer, Refrigerator |
| BasementDevelopment | Finished |
| BasementType | N/a (finished) |
| ConstructionStyleAttachment | Detached |
| CoolingType | Central Air Conditioning |
| ExteriorFinish | Brick |
| FireplacePresent | Yes |
| FlooringType | Ceramic, Hardwood, Carpeted |
| FoundationType | Brick |
| HalfBathTotal | 1 |
| HeatingFuel | Natural Gas |
| HeatingType | Forced Air |
| StoriesTotal | 2 |
| SizeInterior | 2500 - 3000 Sqft |
| Type | House |
| UtilityWater | Municipal Water |
Parking
| Garage |
Land
| Acreage | No |
| Sewer | Sanitary Sewer |
| SizeDepth | 86 Ft ,10 In |
| SizeFrontage | 41 Ft |
| SizeIrregular | 41 X 86.9 Ft |
| SizeTotalText | 41 X 86.9 Ft |
Rooms
| Level | Type | Length | Width | Dimensions |
|---|---|---|---|---|
| Second Level | Primary Bedroom | 5.48 m | 3.75 m | 5.48 m x 3.75 m |
| Second Level | Bedroom 2 | 4.03 m | 3.04 m | 4.03 m x 3.04 m |
| Second Level | Bedroom 3 | 3.55 m | 3.04 m | 3.55 m x 3.04 m |
| Basement | Recreational, Games Room | Measurements not available | ||
| Basement | Bedroom | Measurements not available | ||
| Basement | Bedroom | Measurements not available | ||
| Main Level | Kitchen | 3.8 m | 3.04 m | 3.8 m x 3.04 m |
| Main Level | Eating Area | 3.28 m | 2.89 m | 3.28 m x 2.89 m |
| Main Level | Family Room | 5.08 m | 4.27 m | 5.08 m x 4.27 m |
| Main Level | Living Room | 6.09 m | 3.04 m | 6.09 m x 3.04 m |
| Main Level | Dining Room | 6.09 m | 3.04 m | 6.09 m x 3.04 m |
| Upper Level | Family Room | 5.42 m | 4.97 m | 5.42 m x 4.97 m |
https://www.realtor.ca/real-estate/29094455/70-brandwood-square-ajax-northeast-ajax-northeast-ajax
Harpreet Juneja
Broker
2960 Drew Rd #146
Mississauga, Ontario L4T 0A5
Akash Juneja
Salesperson
2960 Drew Rd #146
Mississauga, Ontario L4T 0A5

