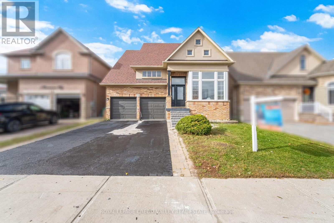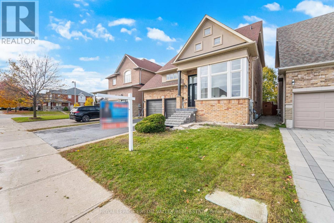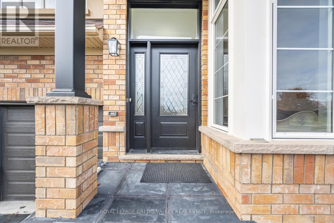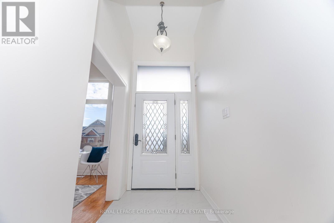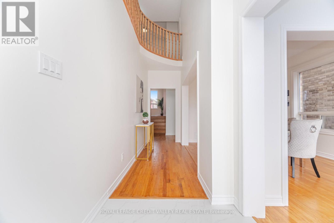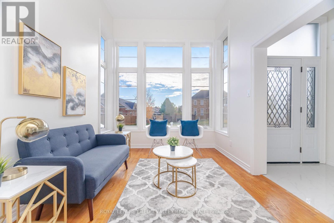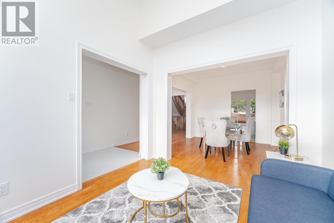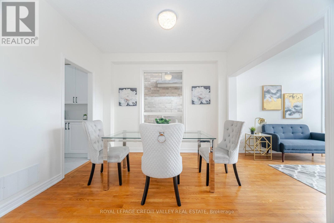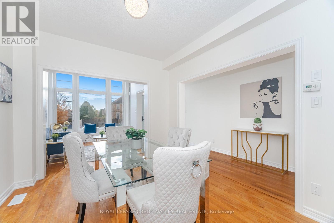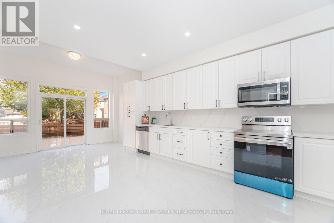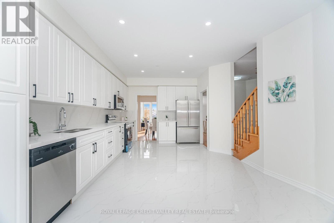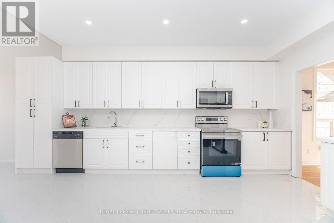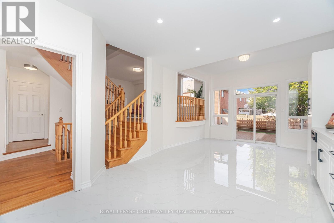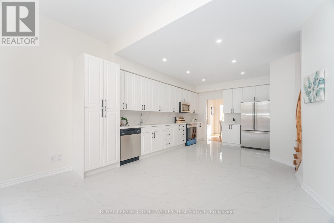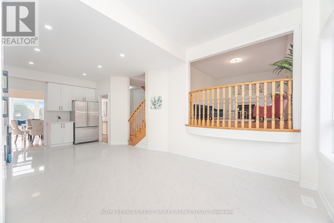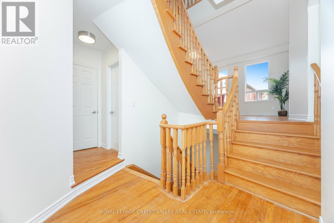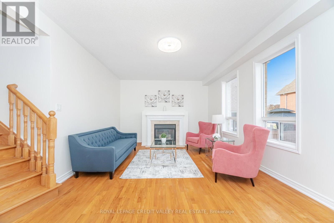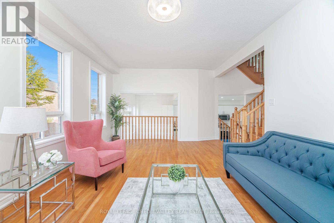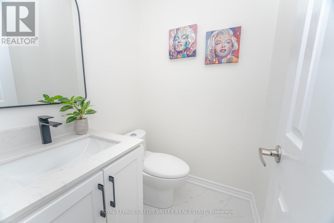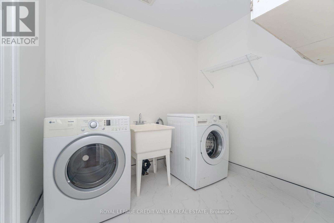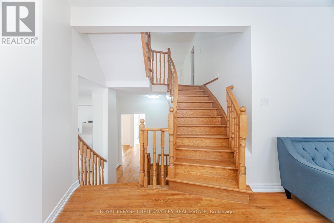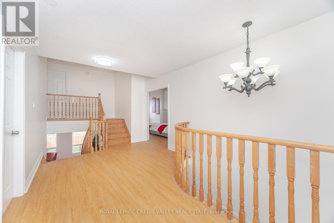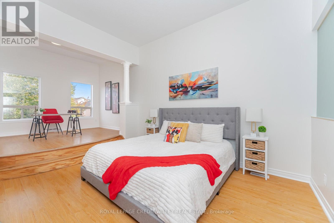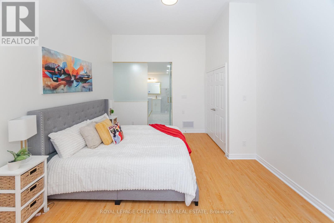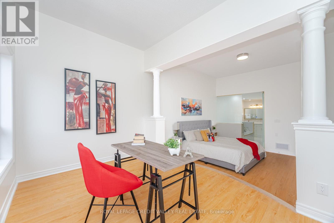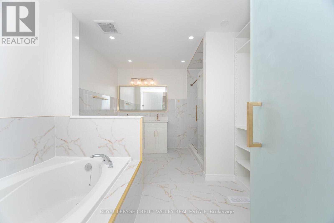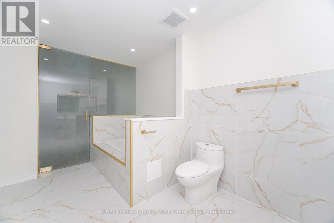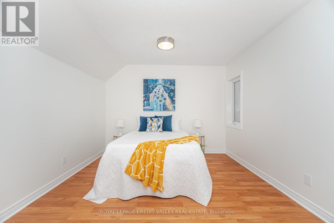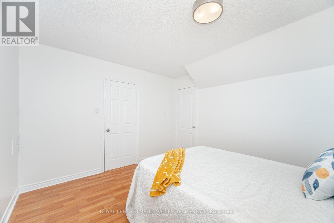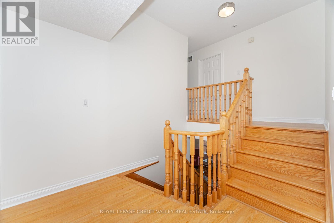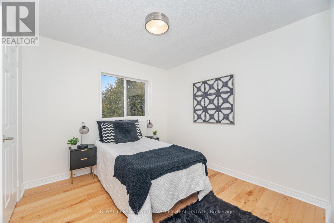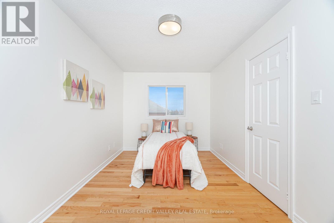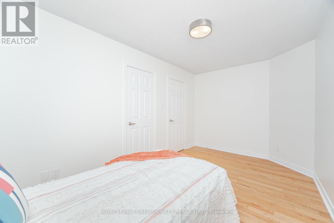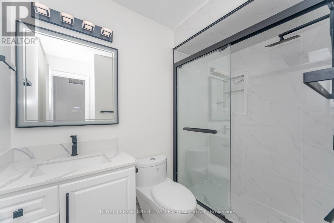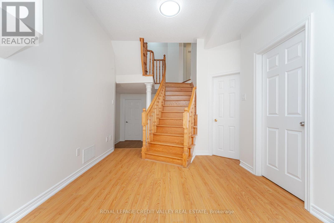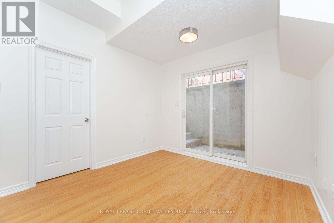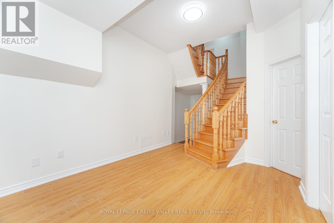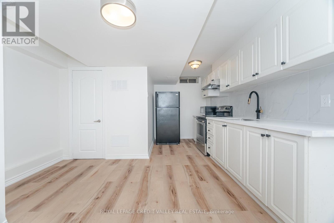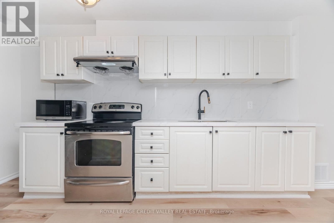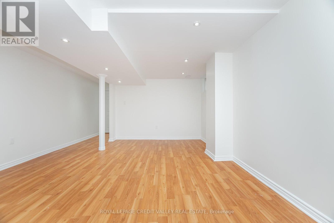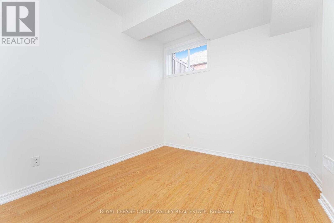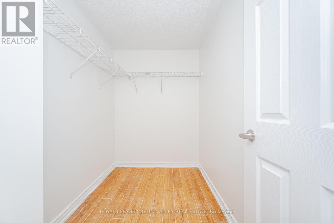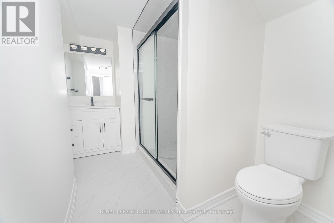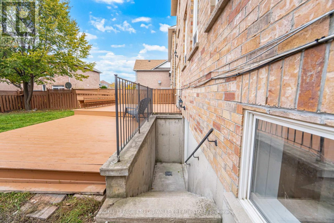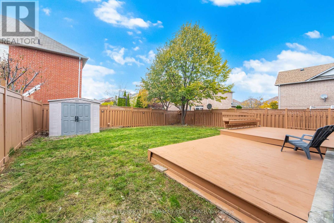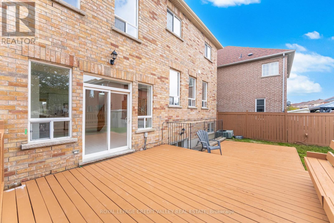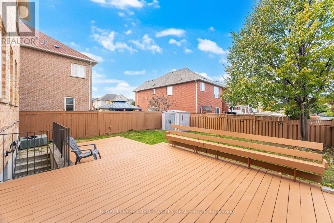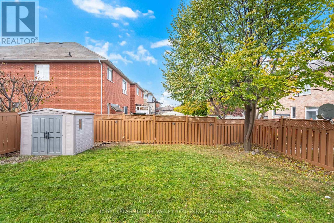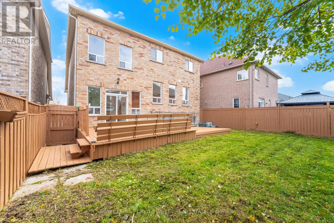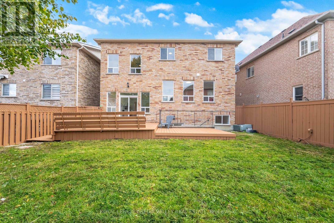70 Blue Diamond Drive Brampton, Ontario L6S 6K3
$1,249,900
Welcome to Luxury at 70 Blue Diamond Drive. Having totally 3906 sq ft of living space. (2,633 sq ft above ground & 1273 sq ft basement). This fully renovated 4+2 bedroom home is situated in the Lake of Dreams Community, 1-minute walk from park and 2 minutes' walk from the lake with jogging ring. (Check drone video). This beautiful home with four car driveway parking and two-garage parking has a lot size of 42 feet frontage and 109 feet depth. Step onto brand new natural black stones to enter a warm foyer with 2 ft. x 2ft marble tiles. The open concept living/ dining (flooring polished) has lots of light and leads to the kitchen and breakfast area with all new cabinets. Pot lights enhances the ambience of the kitchen. Breakfast area leads to a big backyard and a freshly painted huge deck great for entertaining your family and friends. Good sized Family room with gas fireplace and overlooks the kitchen. The upper floor has 4 bedrooms with all having ample closet space and lots of light. The master bedroom has a spacious sit out and a custom washroom to die for (check photos). Lots of storage space. The basement has 2 bedrooms and a separate entrance. (id:60365)
Property Details
| MLS® Number | W12522624 |
| Property Type | Single Family |
| Community Name | Bramalea North Industrial |
| AmenitiesNearBy | Hospital, Park |
| CommunityFeatures | School Bus |
| EquipmentType | Water Heater |
| ParkingSpaceTotal | 6 |
| RentalEquipmentType | Water Heater |
Building
| BathroomTotal | 4 |
| BedroomsAboveGround | 4 |
| BedroomsBelowGround | 2 |
| BedroomsTotal | 6 |
| Age | 16 To 30 Years |
| Amenities | Fireplace(s) |
| Appliances | Water Heater, Water Meter |
| BasementDevelopment | Finished |
| BasementFeatures | Separate Entrance |
| BasementType | N/a (finished), N/a |
| ConstructionStyleAttachment | Detached |
| CoolingType | Central Air Conditioning |
| ExteriorFinish | Brick, Stone |
| FireProtection | Smoke Detectors |
| FireplacePresent | Yes |
| FlooringType | Laminate, Hardwood, Tile |
| FoundationType | Concrete |
| HalfBathTotal | 1 |
| HeatingFuel | Natural Gas |
| HeatingType | Forced Air |
| StoriesTotal | 2 |
| SizeInterior | 2500 - 3000 Sqft |
| Type | House |
| UtilityWater | Municipal Water |
Parking
| Garage |
Land
| Acreage | No |
| FenceType | Fully Fenced, Fenced Yard |
| LandAmenities | Hospital, Park |
| Sewer | Sanitary Sewer |
| SizeDepth | 108 Ft ,10 In |
| SizeFrontage | 42 Ft |
| SizeIrregular | 42 X 108.9 Ft |
| SizeTotalText | 42 X 108.9 Ft |
Rooms
| Level | Type | Length | Width | Dimensions |
|---|---|---|---|---|
| Second Level | Primary Bedroom | 7.06 m | 3.81 m | 7.06 m x 3.81 m |
| Second Level | Bedroom 2 | 3.66 m | 3.45 m | 3.66 m x 3.45 m |
| Lower Level | Bedroom 5 | 3.05 m | 3.86 m | 3.05 m x 3.86 m |
| Lower Level | Bedroom | 3.3 m | 2.84 m | 3.3 m x 2.84 m |
| Lower Level | Recreational, Games Room | 5.64 m | 4.39 m | 5.64 m x 4.39 m |
| Main Level | Living Room | 3.05 m | 3.05 m | 3.05 m x 3.05 m |
| Main Level | Dining Room | 3.45 m | 3.35 m | 3.45 m x 3.35 m |
| Main Level | Kitchen | 3.76 m | 3.3 m | 3.76 m x 3.3 m |
| Main Level | Eating Area | 3.88 m | 3.61 m | 3.88 m x 3.61 m |
| Upper Level | Bedroom 3 | 3.62 m | 2.92 m | 3.62 m x 2.92 m |
| Upper Level | Bedroom 4 | 4.63 m | 2.72 m | 4.63 m x 2.72 m |
| In Between | Family Room | 6.45 m | 3.91 m | 6.45 m x 3.91 m |
Utilities
| Cable | Available |
| Electricity | Installed |
| Sewer | Installed |
Eldred Fernandes
Broker
10045 Hurontario St #1
Brampton, Ontario L6Z 0E6
Nish Kandiah Thavapalan
Broker
10045 Hurontario St #1
Brampton, Ontario L6Z 0E6

