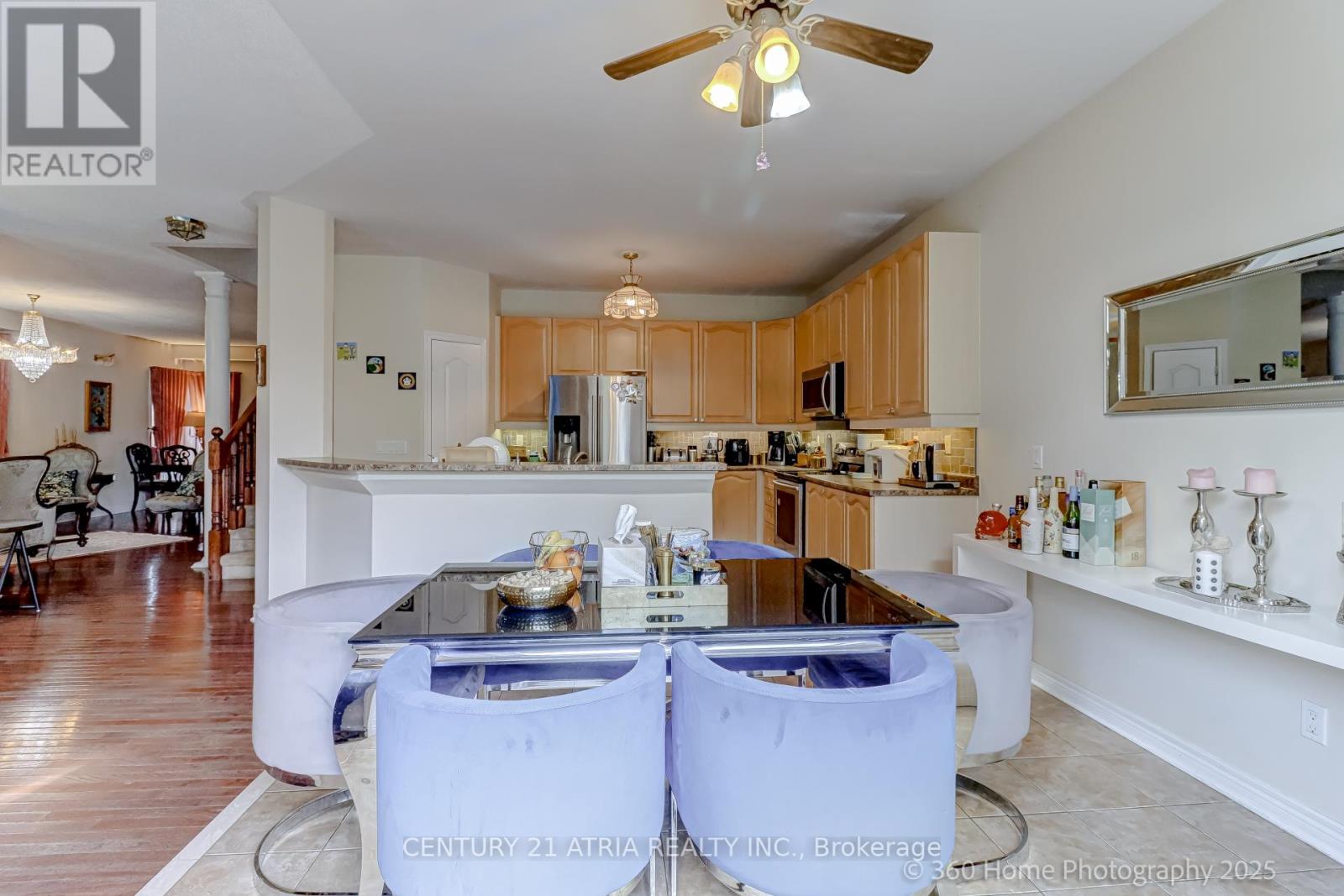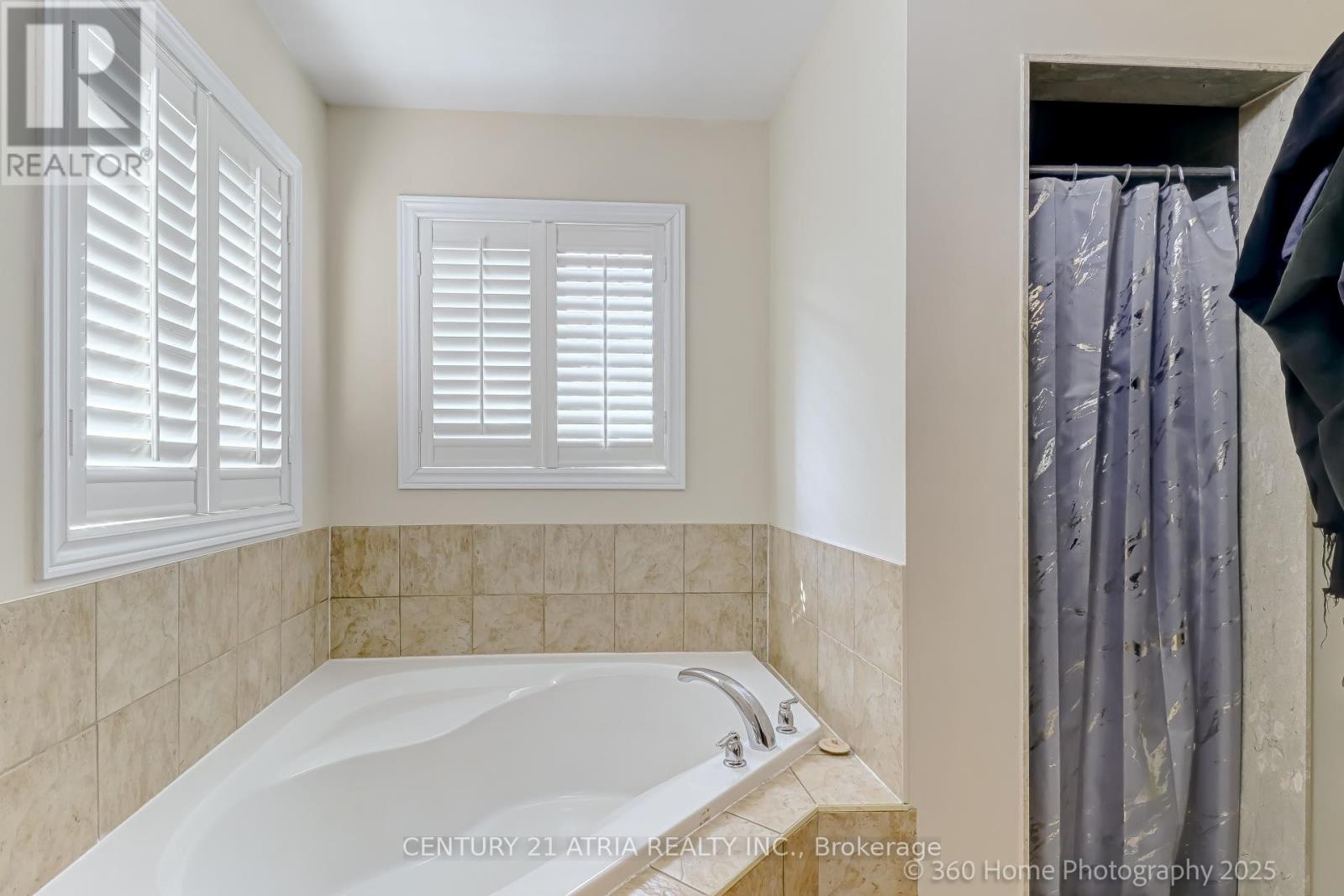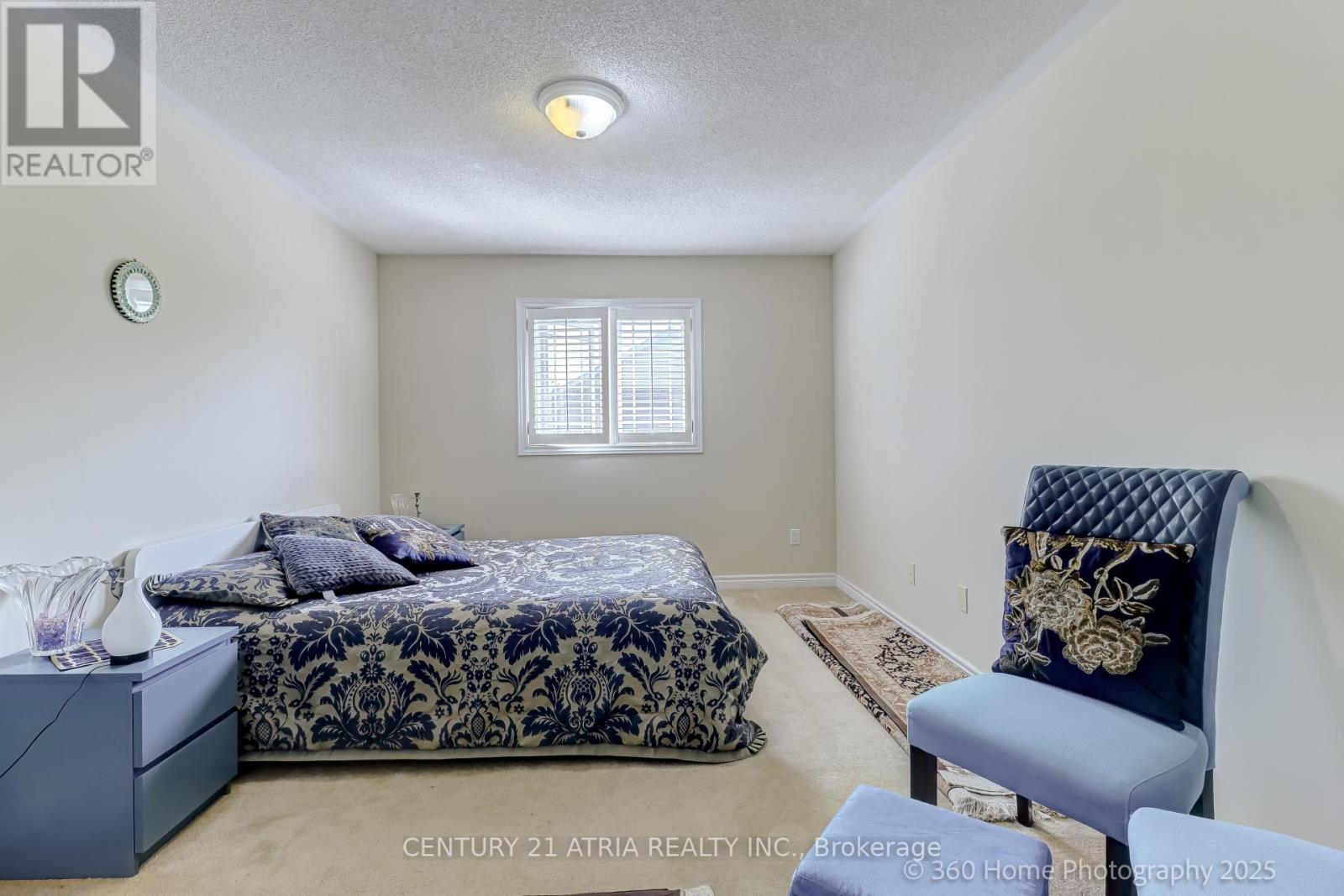70 Blackforest Drive Richmond Hill, Ontario L4E 4R5
$1,598,000
Welcome to this cozy two-story Family Home in Oak Ridges community of Richmond Hill! Approximately 3,000 sq. ft. living space, this home is designed for both comfort and functionality. Step inside an open-concept layout. Great Open Fl Plan Featuring 9' Ceiling, Hardwood Floors, optinal 5th Bed Or Office, Loft Space, Sky Light, Garage Access, Main Floor Laundry, Fully Fenced Yard, Large Corner Lot W/ Loads Of Natural Light, French garden doors off the living room. Enjoy Your Spacious Front Porch, Back Deck For All Your Outdoor Living. Great Schools, Walking Distance To Yonge St & Steps To Russell Tilt Park. (id:60365)
Property Details
| MLS® Number | N12215661 |
| Property Type | Single Family |
| Community Name | Oak Ridges |
| ParkingSpaceTotal | 4 |
Building
| BathroomTotal | 3 |
| BedroomsAboveGround | 4 |
| BedroomsTotal | 4 |
| Age | 6 To 15 Years |
| Appliances | Central Vacuum, Dishwasher, Dryer, Microwave, Stove, Washer, Window Coverings, Refrigerator |
| BasementType | Full |
| ConstructionStyleAttachment | Detached |
| CoolingType | Central Air Conditioning |
| ExteriorFinish | Brick |
| FireplacePresent | Yes |
| FlooringType | Carpeted, Hardwood, Ceramic |
| FoundationType | Concrete |
| HalfBathTotal | 1 |
| HeatingFuel | Natural Gas |
| HeatingType | Forced Air |
| StoriesTotal | 2 |
| SizeInterior | 2500 - 3000 Sqft |
| Type | House |
| UtilityWater | Municipal Water |
Parking
| Garage |
Land
| Acreage | No |
| Sewer | Sanitary Sewer |
| SizeDepth | 126 Ft ,3 In |
| SizeFrontage | 65 Ft ,2 In |
| SizeIrregular | 65.2 X 126.3 Ft |
| SizeTotalText | 65.2 X 126.3 Ft |
Rooms
| Level | Type | Length | Width | Dimensions |
|---|---|---|---|---|
| Second Level | Library | 4.27 m | 2.74 m | 4.27 m x 2.74 m |
| Second Level | Primary Bedroom | 6.17 m | 3.81 m | 6.17 m x 3.81 m |
| Second Level | Bedroom 2 | 4.24 m | 3.28 m | 4.24 m x 3.28 m |
| Second Level | Bedroom 3 | 3.96 m | 3.48 m | 3.96 m x 3.48 m |
| Second Level | Bedroom 4 | 3.73 m | 3.05 m | 3.73 m x 3.05 m |
| Ground Level | Living Room | 6.71 m | 3.96 m | 6.71 m x 3.96 m |
| Ground Level | Dining Room | 6.71 m | 3.96 m | 6.71 m x 3.96 m |
| Ground Level | Family Room | 3.96 m | 6.25 m | 3.96 m x 6.25 m |
| Ground Level | Eating Area | 3.35 m | 3.35 m | 3.35 m x 3.35 m |
| Ground Level | Kitchen | 3.04 m | 4.32 m | 3.04 m x 4.32 m |
https://www.realtor.ca/real-estate/28458267/70-blackforest-drive-richmond-hill-oak-ridges-oak-ridges
Shameela Zaaheera Sabery
Salesperson
C200-1550 Sixteenth Ave Bldg C South
Richmond Hill, Ontario L4B 3K9






























