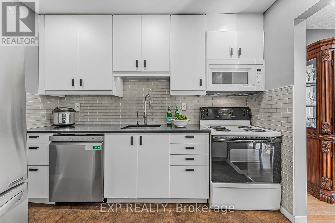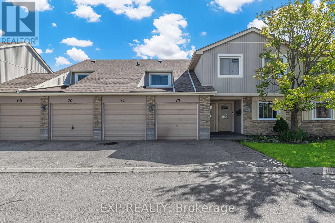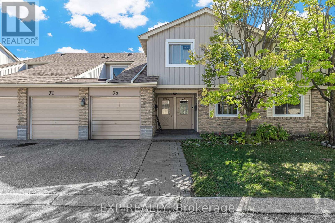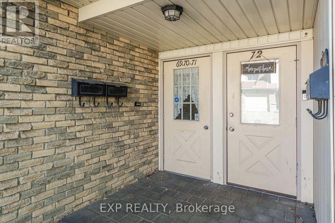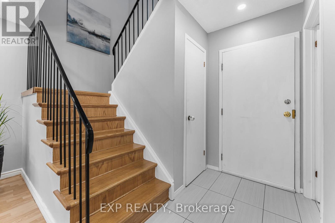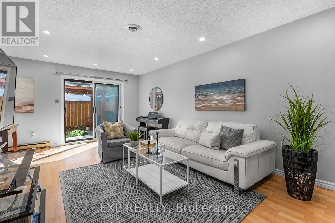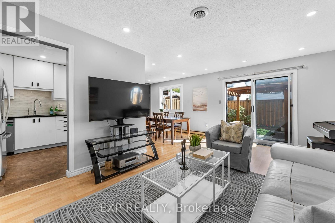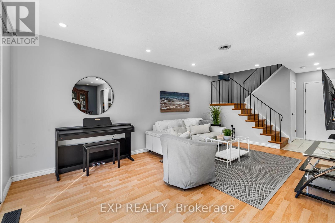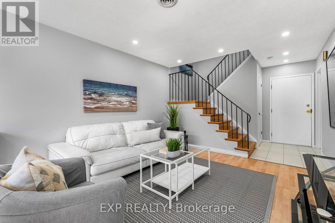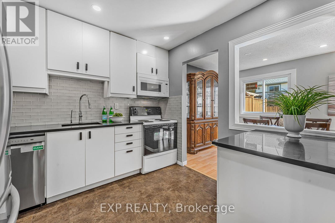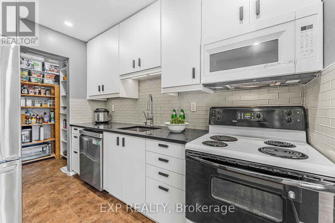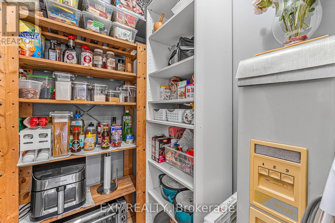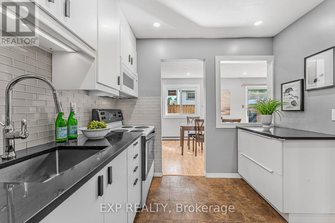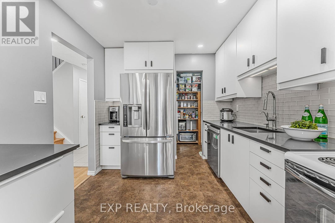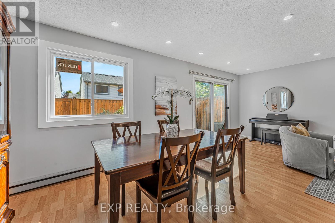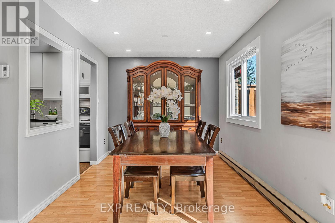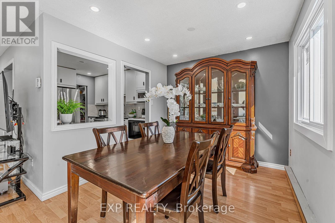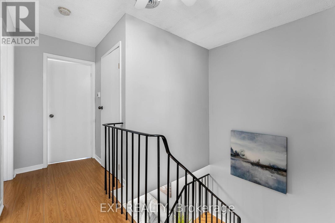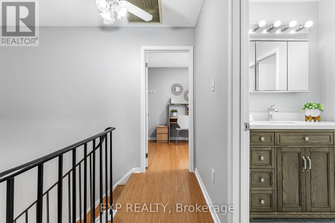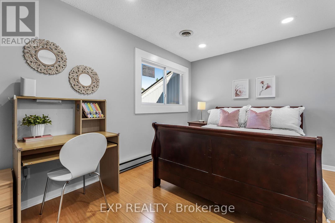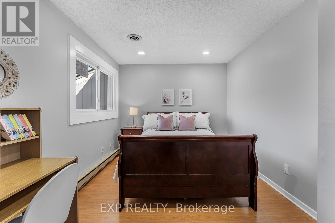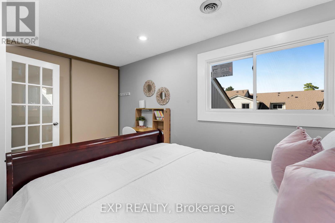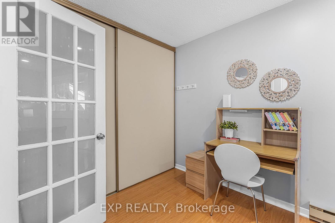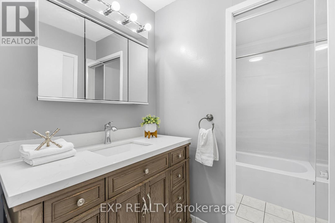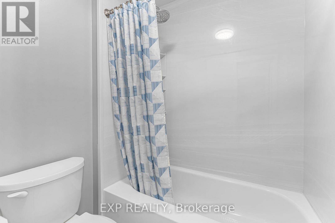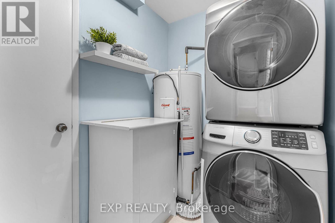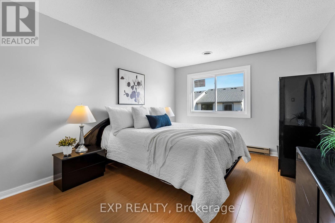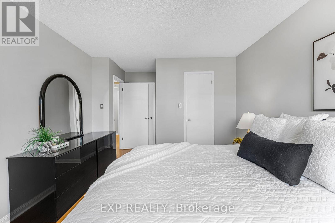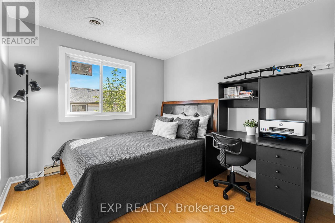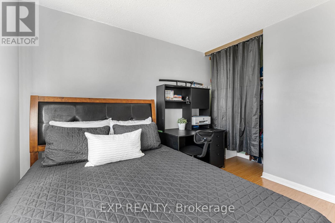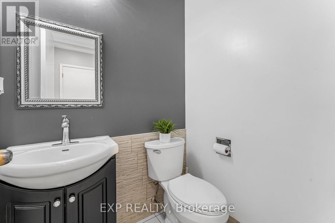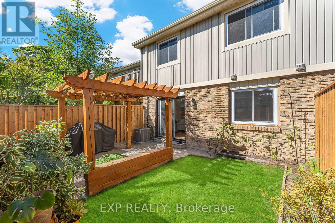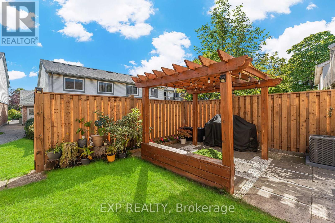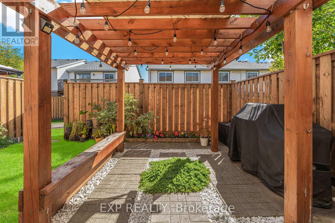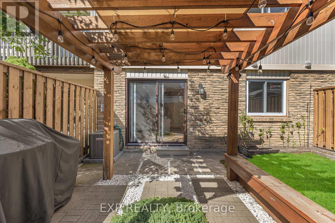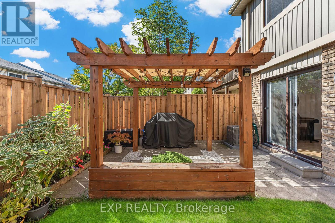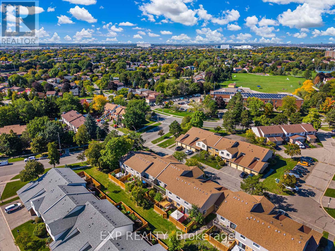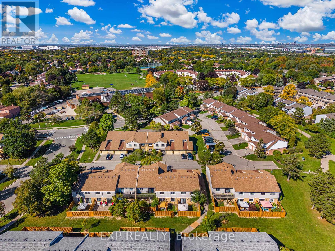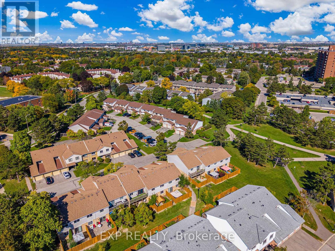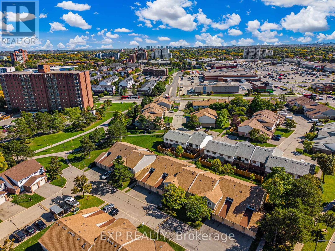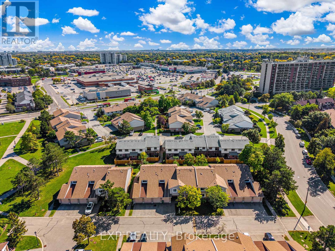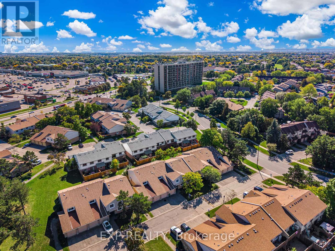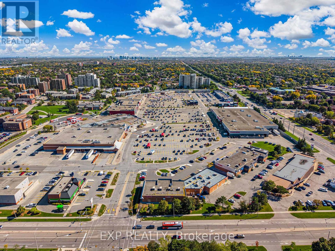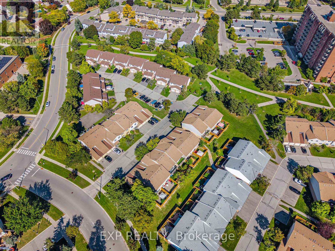70 - 6797 Formentera Avenue Mississauga, Ontario L5N 2L6
$649,888Maintenance, Water, Cable TV, Common Area Maintenance, Insurance, Parking
$648.10 Monthly
Maintenance, Water, Cable TV, Common Area Maintenance, Insurance, Parking
$648.10 MonthlyFall In Love With Formentera. This beautifully maintained 3-bedroom, 2-storey townhome offers modern updates and a family-friendly layout. The renovated kitchen features granite countertops, a sleek backsplash, ample cabinetry, and a walk-in pantry, creating an inviting space for cooking and entertaining. No carpets throughout ensure easy maintenance and a clean, contemporary feel, while the newly updated bathroom adds a fresh, modern touch. Upstairs, three spacious bedrooms provide comfortable accommodations, and the main floor offers flexible living space for work, relaxation, or hosting guests. Enjoy your private backyard oasis with a charming pergola, perfect for outdoor dining, entertaining, or simply relaxing. The outdoor area is both peaceful and practical, providing a serene retreat without the upkeep. Ideally located in Meadowvale, this home is close to Meadowvale GO Station, Meadowvale Town Centre, Walmart, Costco, and a variety of local restaurants. Families will appreciate nearby top-rated schools - Public, Catholic, and Private Schools such as St. Jude's, Meadowvale Christian Academy, and Lynn Rose Heights, while Lake Aquitaine, trails, and parks offer ample recreation opportunities. Quick access to Highways 401 & 407 ensures convenient commuting across the GTA. Perfect for families or anyone seeking a move-in-ready, updated, and well-located home, this townhome combines comfort, functionality, and a desirable location. Every detail has been carefully considered to create a space that is inviting, practical, and ready to enjoy. Don't miss this opportunity to own a thoughtfully updated townhome in Meadowvaleschedule your private showing today to see all that this home has to offer. (id:60365)
Property Details
| MLS® Number | W12437755 |
| Property Type | Single Family |
| Community Name | Meadowvale |
| AmenitiesNearBy | Park, Public Transit, Schools, Place Of Worship |
| CommunityFeatures | Pet Restrictions, Community Centre |
| ParkingSpaceTotal | 2 |
Building
| BathroomTotal | 2 |
| BedroomsAboveGround | 3 |
| BedroomsTotal | 3 |
| CoolingType | Central Air Conditioning |
| ExteriorFinish | Brick, Wood |
| HalfBathTotal | 1 |
| HeatingFuel | Electric |
| HeatingType | Baseboard Heaters |
| StoriesTotal | 2 |
| SizeInterior | 1200 - 1399 Sqft |
| Type | Row / Townhouse |
Parking
| Attached Garage | |
| Garage |
Land
| Acreage | No |
| LandAmenities | Park, Public Transit, Schools, Place Of Worship |
| SurfaceWater | Lake/pond |
| ZoningDescription | Rm7d5 |
Rooms
| Level | Type | Length | Width | Dimensions |
|---|---|---|---|---|
| Second Level | Primary Bedroom | 3.4 m | 5.3 m | 3.4 m x 5.3 m |
| Second Level | Bedroom 2 | 2.96 m | 3.98 m | 2.96 m x 3.98 m |
| Second Level | Bedroom 3 | 4.6 m | 2.89 m | 4.6 m x 2.89 m |
| Second Level | Utility Room | 1.97 m | 1.63 m | 1.97 m x 1.63 m |
| Main Level | Living Room | 3.58 m | 5.49 m | 3.58 m x 5.49 m |
| Main Level | Dining Room | 2.88 m | 2.81 m | 2.88 m x 2.81 m |
| Main Level | Kitchen | 2.77 m | 3.06 m | 2.77 m x 3.06 m |
Nate Dela Paz
Salesperson
4711 Yonge St Unit C 10/fl
Toronto, Ontario M2N 6K8
David Robbio
Broker
4711 Yonge St Unit C 10/fl
Toronto, Ontario M2N 6K8
Jake Nicolle
Salesperson
4711 Yonge St Unit C 10/fl
Toronto, Ontario M2N 6K8

