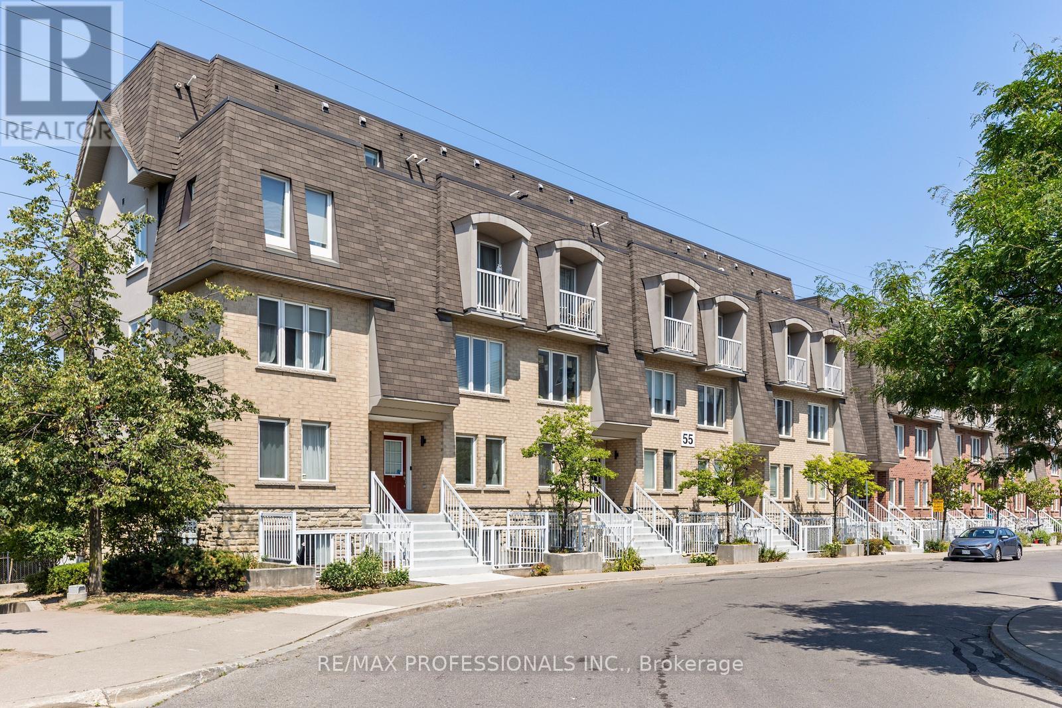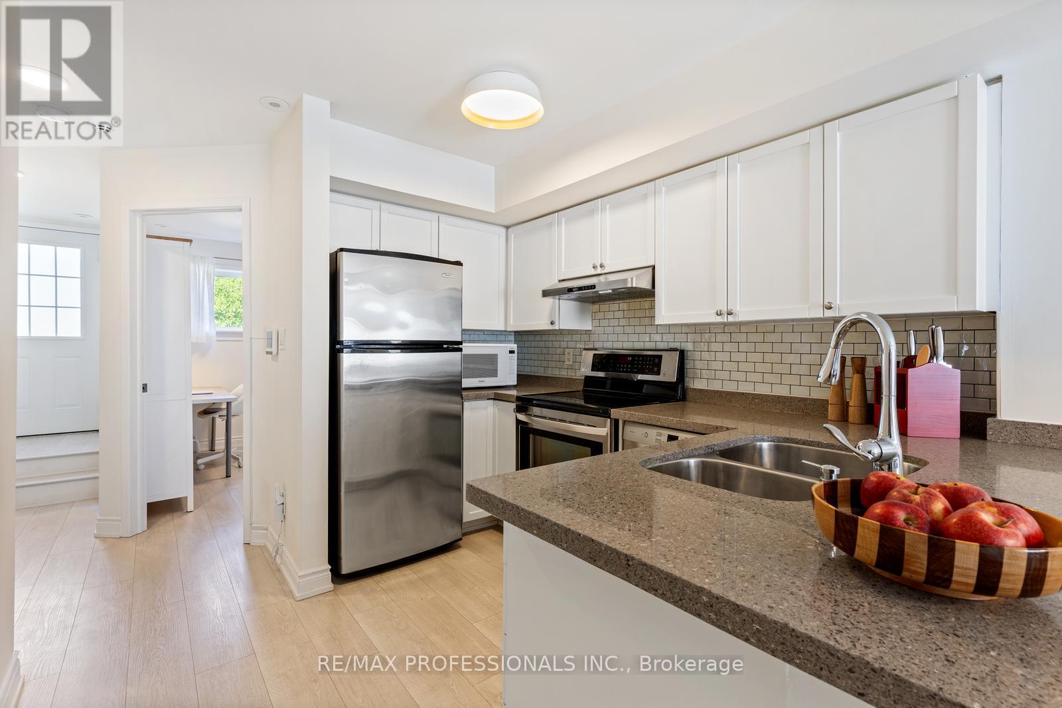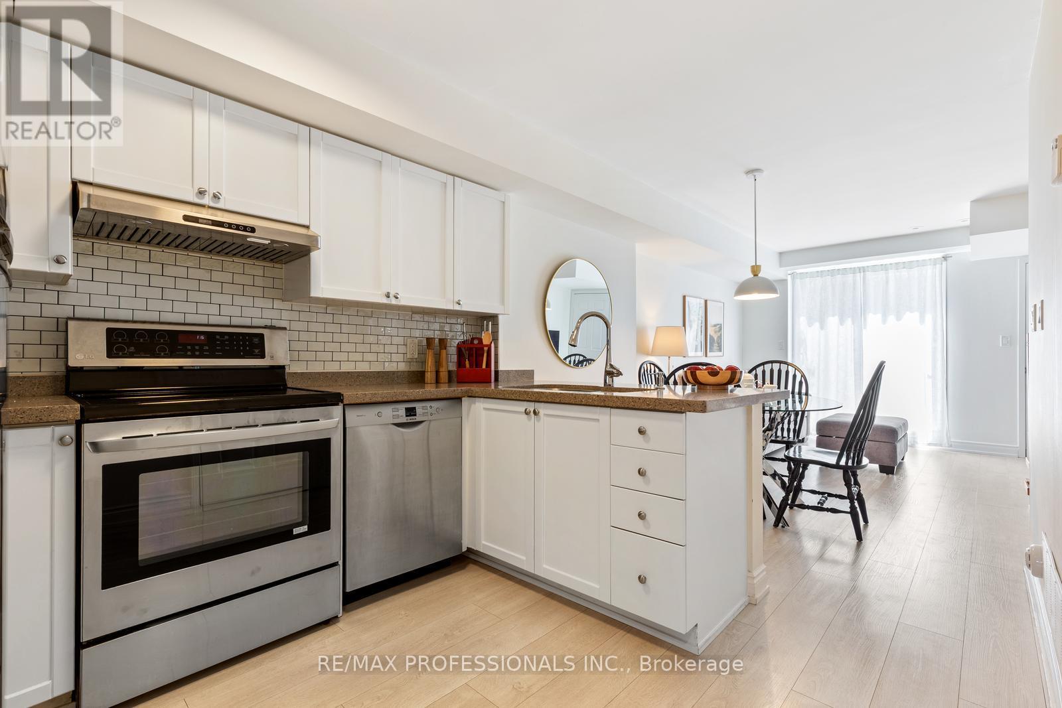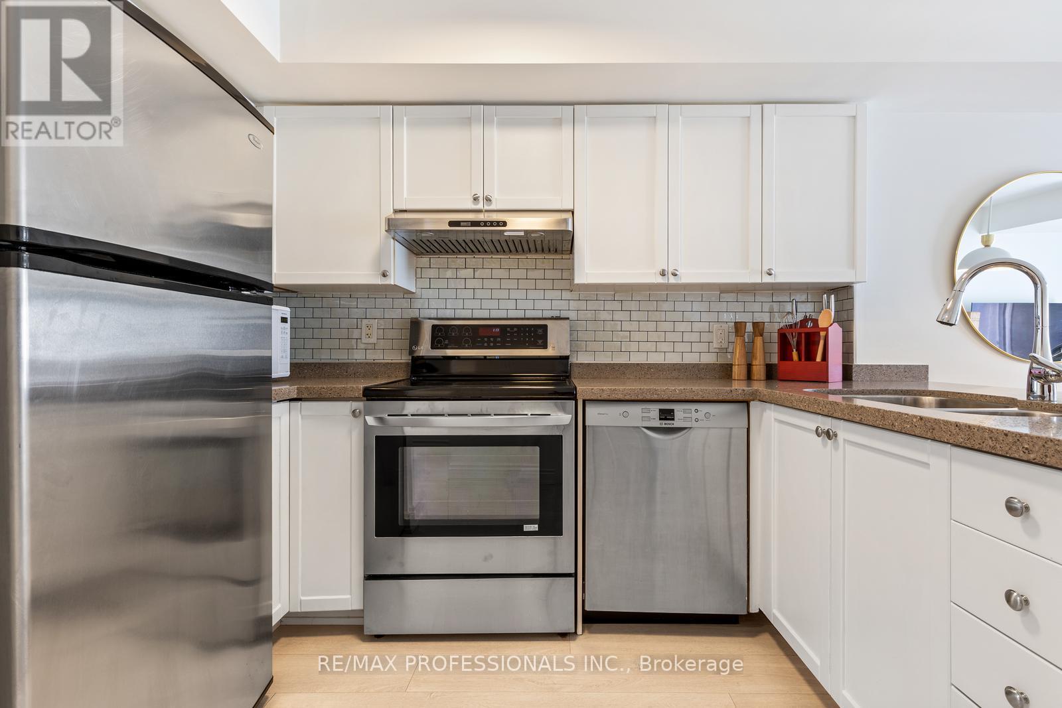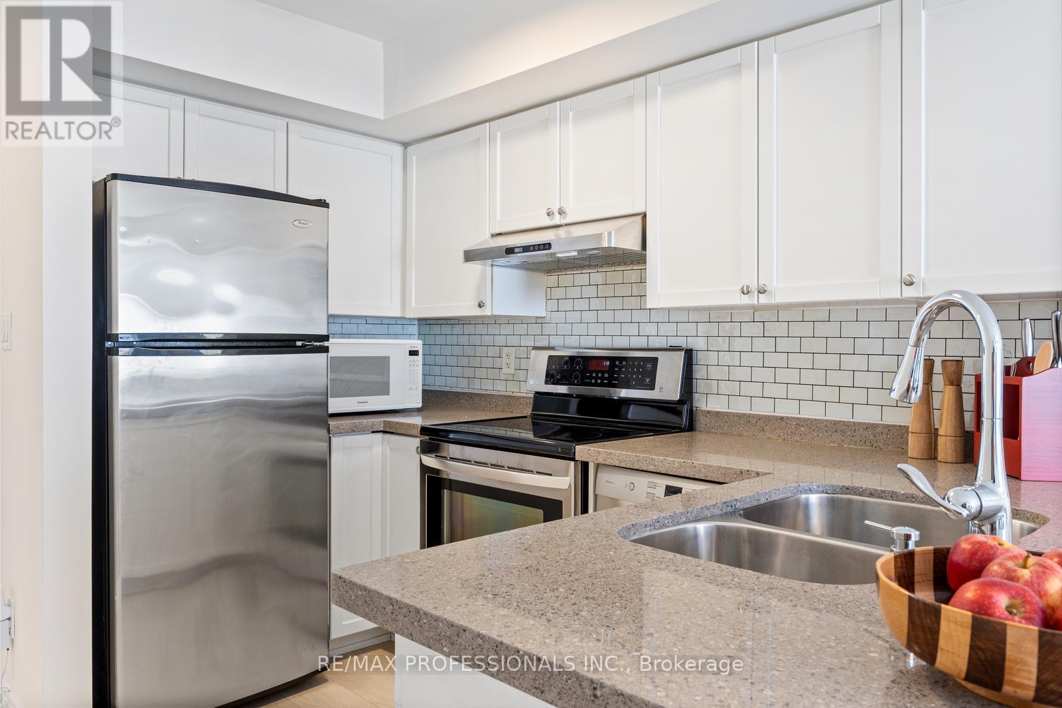70 - 55 Turntable Crescent Toronto, Ontario M6H 4K8
$749,000Maintenance, Water, Insurance, Parking
$525.58 Monthly
Maintenance, Water, Insurance, Parking
$525.58 MonthlyDon't miss out on this one!! Spacious 3-bedroom, 2-bath townhome in Davenport Village Perfect for first-time buyers or professionals who value privacy and a walkable location, with family-friendly parks, playgrounds, and pet-friendly paths right outside your door. The main level features new flooring, a bright open-concept layout, and a modern kitchen with granite countertops, a stylish tile backsplash, and freshly painted cabinets. Popcorn ceilings have been removed, giving the home a fresh, modern feel. Its an inviting space for both everyday living and effortless entertaining. Upstairs, the primary bedroom includes a 3-piece ensuite, his-and-hers closets, and the convenience of laundry on the same floor. Thoughtful touches like custom window sills and updated finishes make this home move-in ready. Large north-facing windows overlook Earlscourt Park, a true community hub with sports fields, playgrounds, a skating rink, pool, and off-leash dog area. With one owned parking space and easy access to transit, schools, shops, and downtown, this home has everything a growing family needs to feel connected to the city while enjoying plenty of space at home. Don't miss the opportunity to make it yours. (id:60365)
Property Details
| MLS® Number | W12374795 |
| Property Type | Single Family |
| Community Name | Dovercourt-Wallace Emerson-Junction |
| AmenitiesNearBy | Park, Public Transit |
| CommunityFeatures | Pet Restrictions |
| EquipmentType | Water Heater |
| ParkingSpaceTotal | 1 |
| RentalEquipmentType | Water Heater |
Building
| BathroomTotal | 2 |
| BedroomsAboveGround | 3 |
| BedroomsTotal | 3 |
| Age | 16 To 30 Years |
| Amenities | Visitor Parking |
| Appliances | Dishwasher, Dryer, Hood Fan, Stove, Washer, Refrigerator |
| CoolingType | Central Air Conditioning |
| ExteriorFinish | Brick |
| FlooringType | Laminate, Hardwood |
| HeatingFuel | Natural Gas |
| HeatingType | Forced Air |
| SizeInterior | 1000 - 1199 Sqft |
| Type | Row / Townhouse |
Parking
| Underground | |
| Garage |
Land
| Acreage | No |
| LandAmenities | Park, Public Transit |
Rooms
| Level | Type | Length | Width | Dimensions |
|---|---|---|---|---|
| Second Level | Primary Bedroom | 5.39 m | 3.76 m | 5.39 m x 3.76 m |
| Second Level | Bedroom | 2.73 m | 2.51 m | 2.73 m x 2.51 m |
| Second Level | Bathroom | 1.71 m | 1.62 m | 1.71 m x 1.62 m |
| Second Level | Bathroom | 2.27 m | 1.62 m | 2.27 m x 1.62 m |
| Main Level | Living Room | 2.68 m | 3.76 m | 2.68 m x 3.76 m |
| Main Level | Dining Room | 2.36 m | 2.77 m | 2.36 m x 2.77 m |
| Main Level | Kitchen | 3.21 m | 2.8 m | 3.21 m x 2.8 m |
| Main Level | Bedroom | 2.79 m | 2.56 m | 2.79 m x 2.56 m |
Elizabeth Jane Johnson
Salesperson
1 East Mall Cres Unit D-3-C
Toronto, Ontario M9B 6G8
Mark Carvalho
Salesperson
1 East Mall Cres Unit D-3-C
Toronto, Ontario M9B 6G8

