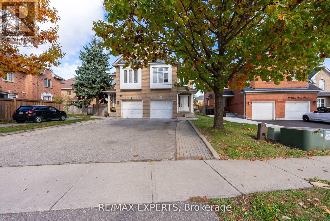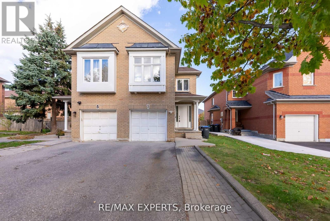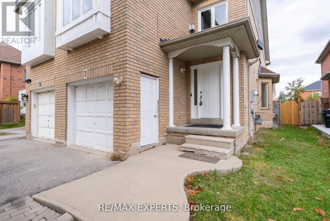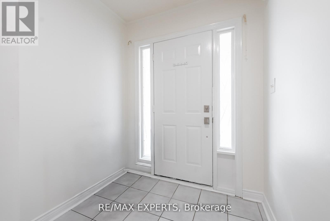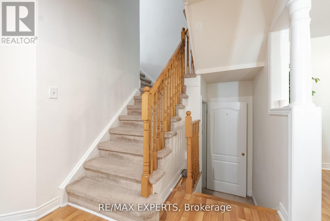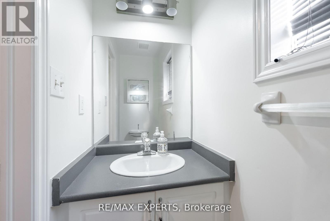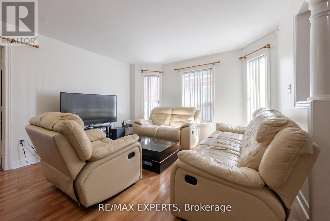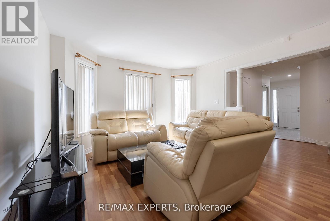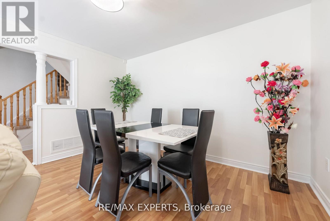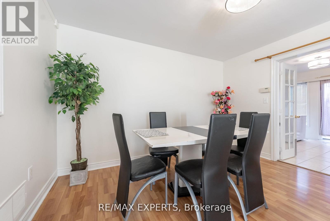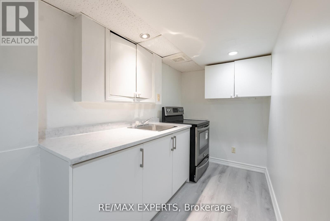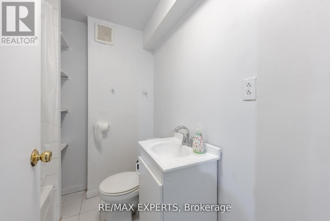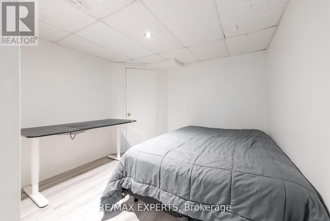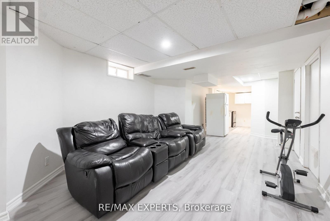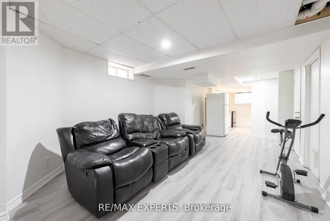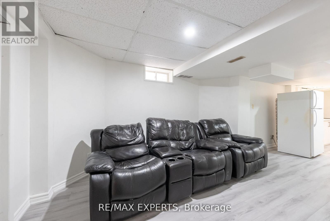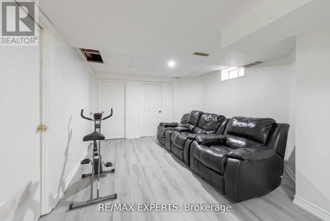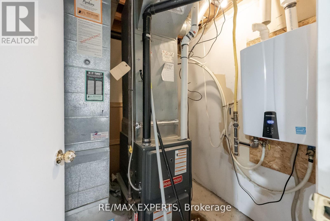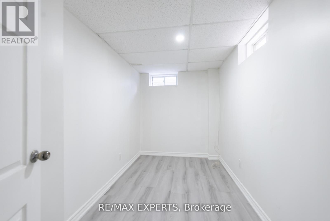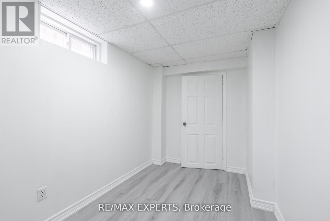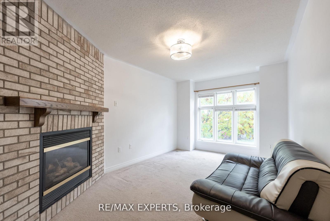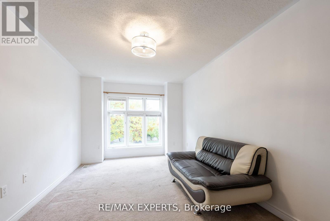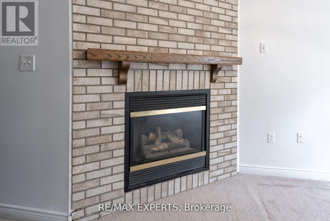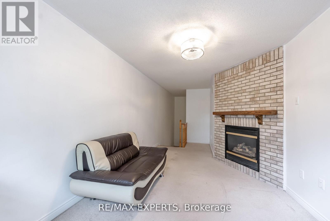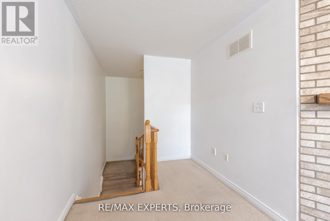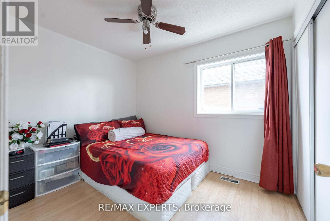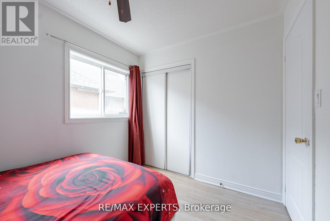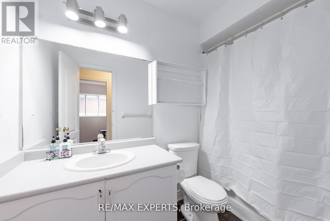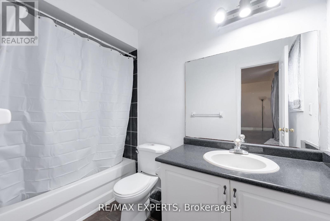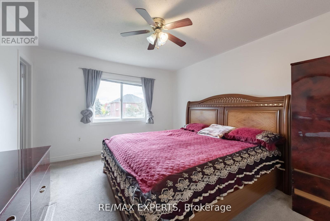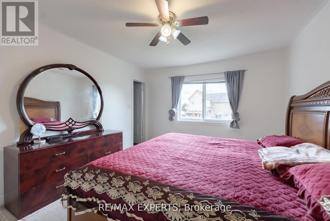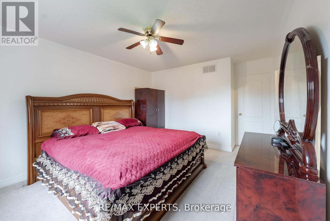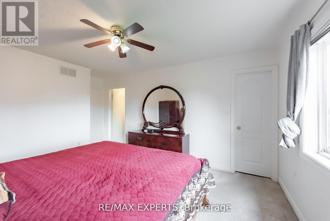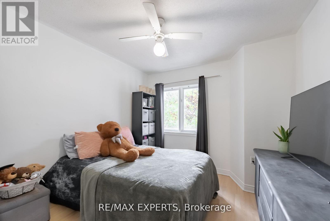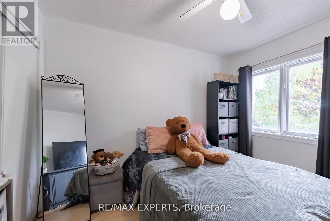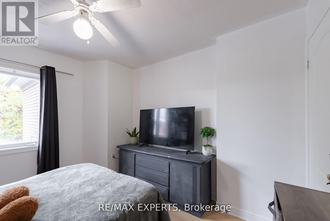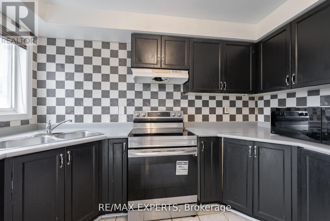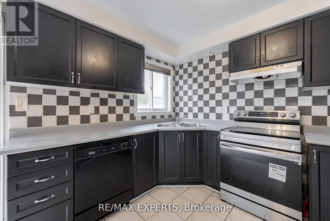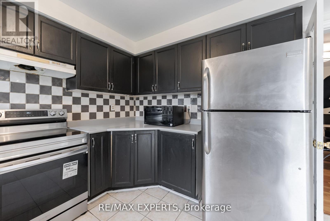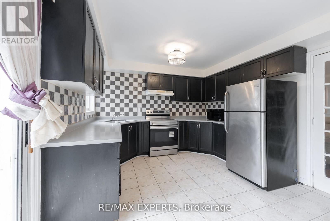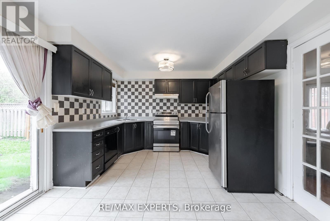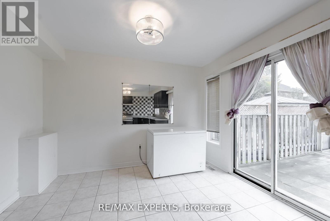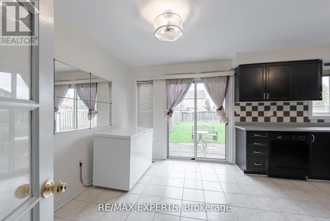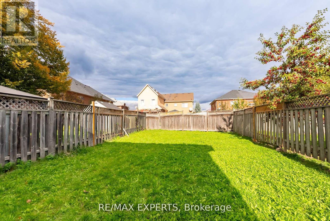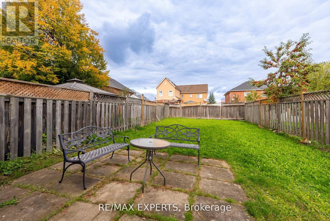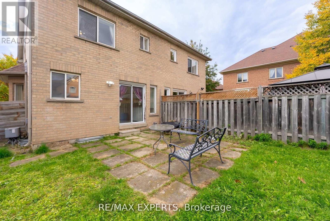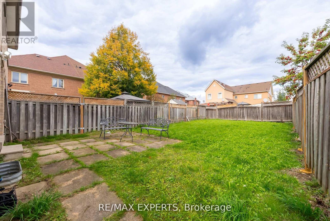7 Yellow Brick Road Brampton, Ontario L6V 4K7
$799,999
An exceptional opportunity to own a well-maintained 3+2 bedroom, 4 bathroom Semi-Detached home in one of Brampton's most sought-after neighbourhoods. This bright and functional layout offers an open-concept living and dining space with an open concept kitchen featuring stainless steel appliances and a walk-out to a fully fenced backyard. The upper level includes 3 generously sized bedrooms, with the primary suite offering a walk-in closet and private ensuite. The finished basement, complete with 2 additional bedrooms, a full bathroom, and a spacious rec area, provides excellent versatility for extended family or rental potential. Enjoy direct garage access, ample parking, and a family-friendly community close to schools, parks, shopping, transit, and major highways. A move-in ready home that blends comfort, convenience, and long-term value. This property checks all the boxes. (id:60365)
Property Details
| MLS® Number | W12544480 |
| Property Type | Single Family |
| Community Name | Brampton North |
| AmenitiesNearBy | Hospital, Park, Public Transit, Schools |
| ParkingSpaceTotal | 4 |
Building
| BathroomTotal | 4 |
| BedroomsAboveGround | 3 |
| BedroomsBelowGround | 2 |
| BedroomsTotal | 5 |
| Age | 16 To 30 Years |
| Appliances | Water Heater, Dishwasher, Dryer, Stove, Water Heater - Tankless, Washer, Window Coverings, Refrigerator |
| BasementFeatures | Apartment In Basement |
| BasementType | N/a |
| ConstructionStyleAttachment | Semi-detached |
| CoolingType | Central Air Conditioning |
| ExteriorFinish | Brick |
| FlooringType | Laminate, Carpeted |
| FoundationType | Concrete |
| HalfBathTotal | 1 |
| HeatingFuel | Electric |
| HeatingType | Forced Air |
| StoriesTotal | 2 |
| SizeInterior | 1500 - 2000 Sqft |
| Type | House |
| UtilityWater | Municipal Water |
Parking
| Garage |
Land
| Acreage | No |
| LandAmenities | Hospital, Park, Public Transit, Schools |
| Sewer | Septic System |
| SizeDepth | 133 Ft ,4 In |
| SizeFrontage | 25 Ft |
| SizeIrregular | 25 X 133.4 Ft |
| SizeTotalText | 25 X 133.4 Ft |
Rooms
| Level | Type | Length | Width | Dimensions |
|---|---|---|---|---|
| Second Level | Family Room | 4.1 m | 3 m | 4.1 m x 3 m |
| Second Level | Primary Bedroom | 4.4 m | 3.7 m | 4.4 m x 3.7 m |
| Second Level | Bedroom 2 | 3.35 m | 3.2 m | 3.35 m x 3.2 m |
| Second Level | Bedroom 3 | 3.25 m | 2.45 m | 3.25 m x 2.45 m |
| Main Level | Living Room | 5.2 m | 3.9 m | 5.2 m x 3.9 m |
| Main Level | Dining Room | 5.2 m | 3.9 m | 5.2 m x 3.9 m |
| Main Level | Kitchen | 5.2 m | 3.5 m | 5.2 m x 3.5 m |
Amen Osayande
Salesperson
277 Cityview Blvd Unit 16
Vaughan, Ontario L4H 5A4

